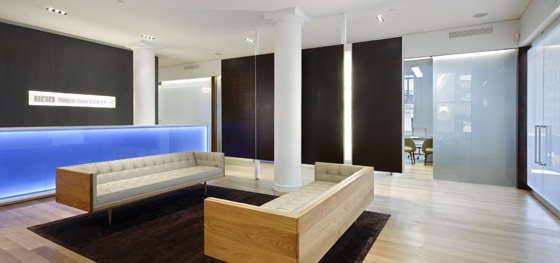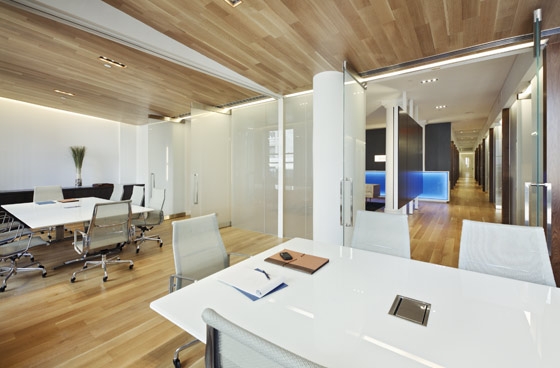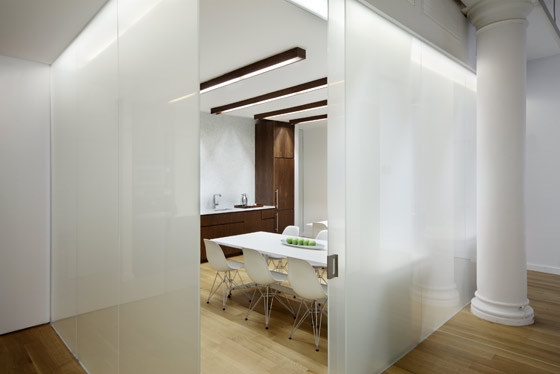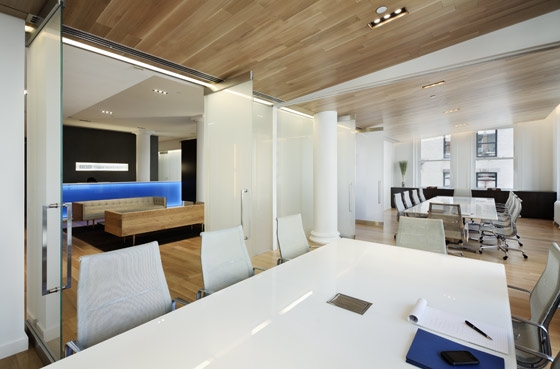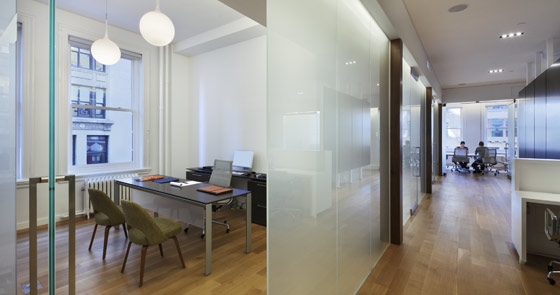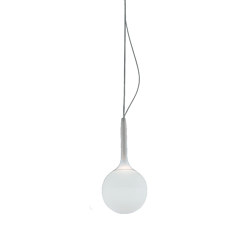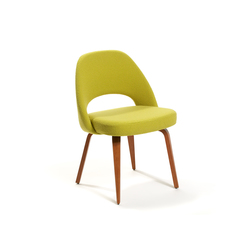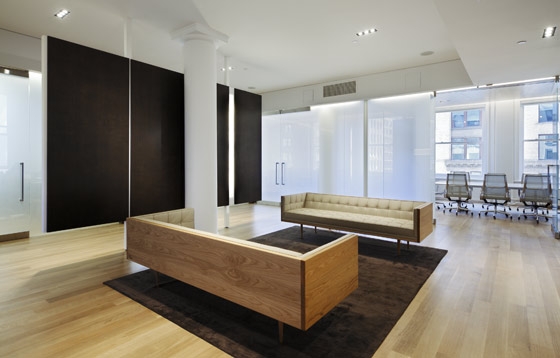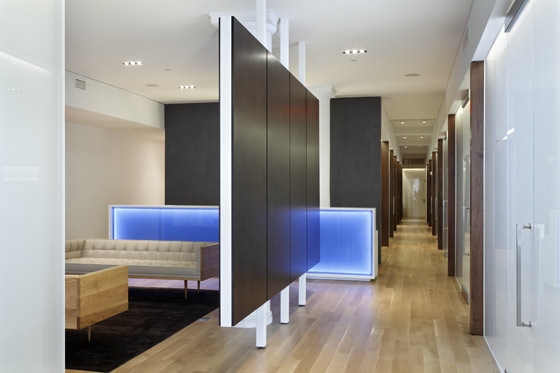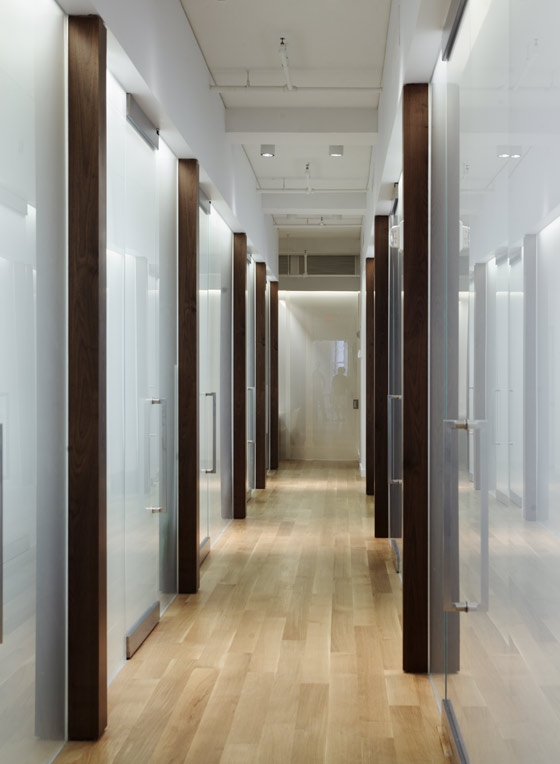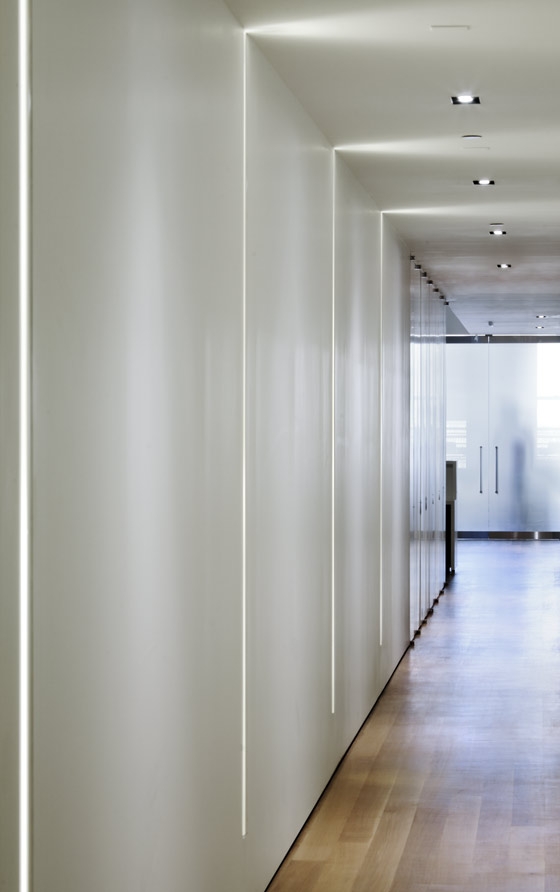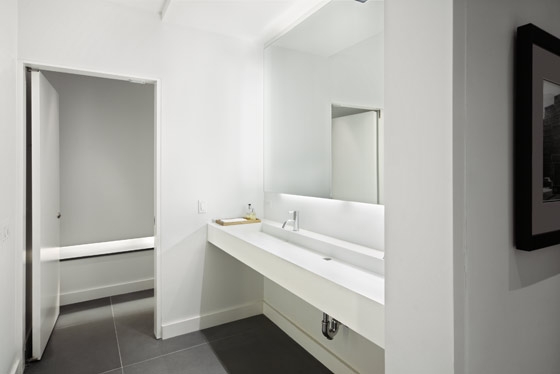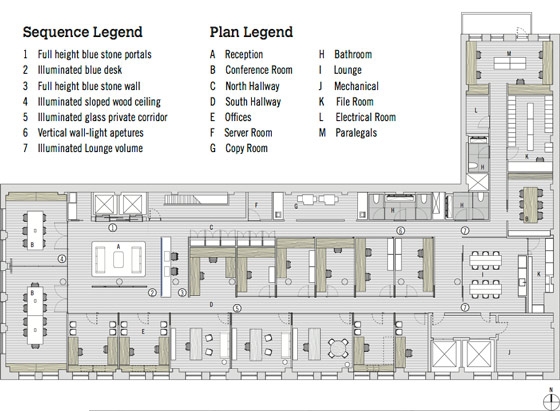Infused with light, natural materials, and sophisticated detailing, the new downtown offices of Thompson Wigdor & Gilly prove that a law office need not be a stuffy, old-fashioned place. The five-year-old firm commissioned Studio Tractor--a young design studio based in Brooklyn--to radically reinvent its identity through design, expressing a combination of prestige, youthful energy, and bold vision.
Design partners Michael Tower and Mark Kolodziejczak conceived the new 8000-square-foot space on 5th Avenue as an expansive loft environment with a warm modern sensibility. An array of functional and experiential amenities, from the high ceilings to the open plan with a dual circulation pattern, are rooted in the nuances of daily office activities.
The modern interior celebrates the building’s historic loft heritage: Restored cast iron columns, historically-correct 8-foot-high wood frame windows, and exposed steam radiators in the conference room give voice to an era of grand industrial rawness. Yet the design concept and material palette are anything but nostalgic. Known for creating modern spaces and furnishings that evoke a passion for craft and materials, Tower and Kolodziejczak attract contemporary-minded clients. The numerous residences and offices they have completed reveal a lucid, inventive simplicity of expression that they mold and refine to complement each client.
In the Law Loft, smooth white plaster walls and ceiling express a crisp minimalism, while full-height translucent glass panels allow natural light to penetrate beyond the outer ring of offices and conference areas. Carved within the custom-designed white Corian reception desk, a luminescent blue glass panel creates a splash of color that resonates with the company’s blue logo--and lets guests know they are visiting a different kind of law firm. Honed New York bluestone slabs define the full-height feature wall in the reception area as well as the elevator portal, reinterpreting the traditional use of marble or mahogany to connote permanence. The floating entry partition of douglas fir panels with exposed steel frame appears at once massive and lightweight, lit from concealed sources within.
In the state-of-the-art, acoustically-sealed conference room, a retractable walnut wall flexibly accommodates groups for meetings, parties, and special events. The white oak flooring that runs throughout the office here appears on the ceiling, gently sloping upward toward the windows to embrace the spectacular view of 5th Avenue. Studio Tractor imbued each of the two corridor passages with rhythmic sequences of light and materials. Walnut end caps punctuate the gauzy floor-to-ceiling glass wall along the southern corridor, while a series of vertical light slots animate the pure geometry of the northern corridor.
Furnishings include a pair of De La Espada reception sofas, Eames Aluminum and Keilhauer Filo chairs for conference and work station seating, and individually selected pieces such as a Goetz sofa for one partner and an Arts and Crafts cherry desk for another. Conceived as a glowing light volume at the end of the corridors, the glass-enclosed lunchroom and cafeteria is furnished with Eames tables and chairs. The bathroom is fit out with bluestone floors, Corian sink, and a frameless, backlit, floating mirror panel. Displaying minimalist acumen for detail, custom-designed closing mechanisms on glass office doors remain invisible beneath the wood floor.
The serene yet vibrant personality of the Law Loft highlights the elements of light, proportion, and materials--hallmarks of Studio Tractor’s design sensibility.
ARCHITECT: Studio Tractor Architecture pllc
Partners: Mark Kolodziejczak, Michael Tower
Staff: Andrew Barwick
ENGINEERING: Robert Derector Associates
Project Engineer: Orah Weisberg
GENERAL CONTRACTOR: Vanguard Construction
Hardware: Custom fabricated pulls, FSB, Accurate, Hafele
Paint: Benjamin Moore & Co.
Stone: New York Bluestone
Custom Glass Panels/Doors: Port Richmond Glass
Millwork Cabinetry: Linear Industries
Custom Corian Sinks: Dupont
Lighting: Castore by Artemide (Partners offices), Deltalight (all offices)
Recessed Lighting: RSA Illuminations
Conference Room Tables: Prismatique Designs Ltd.
Sofas: Box Sofas by De La Espada, Goetz Sofa by Herman Miller
Chairs: Eames Aluminum Group and Eames Plastic Chairs by Herman Miller; Filo Chair by Keilhauer; Saarinen Executive Chair by Knoll; Wing Chairs by Thos. Moser Cabinetmakers
Desks: Miro by Watson Furniture through Tobron, Thos. Moser Cabinetmakers
Rug: ABC Carpet, AM Collections
