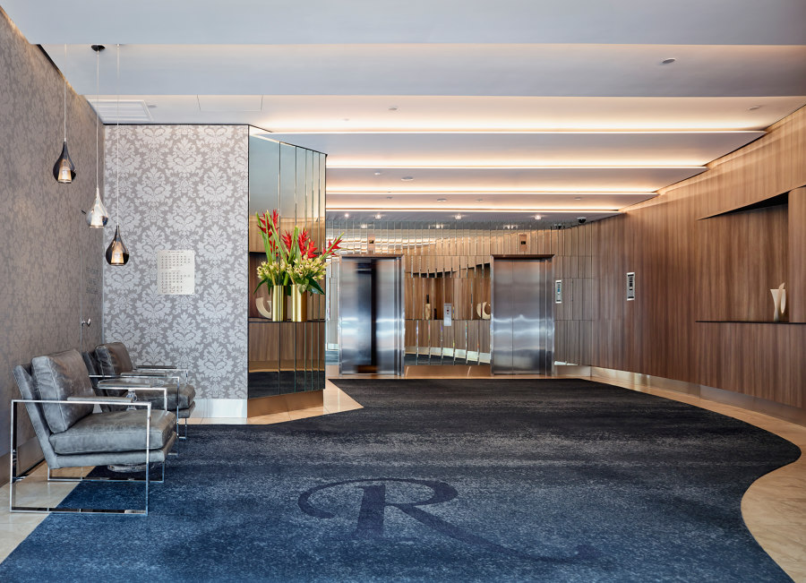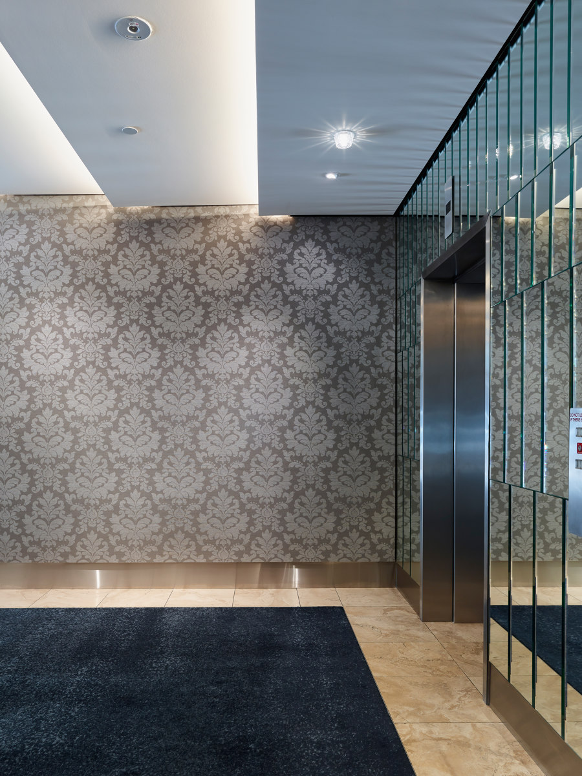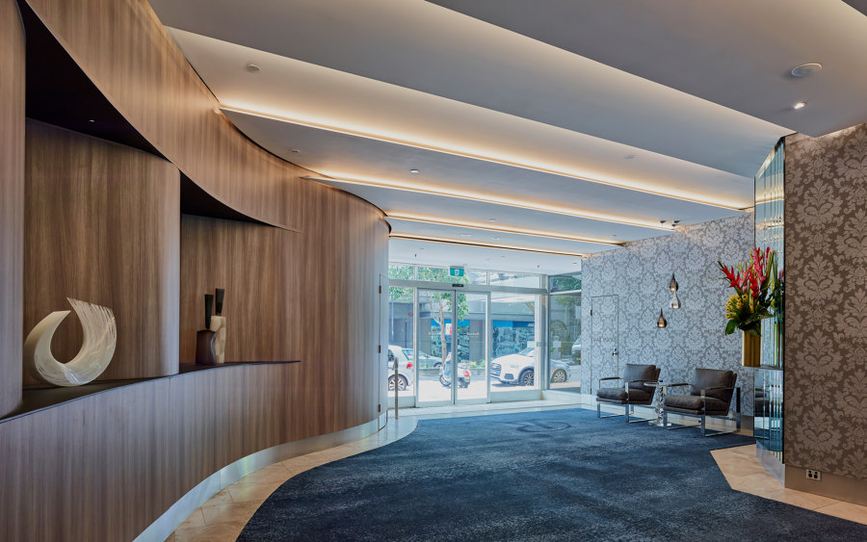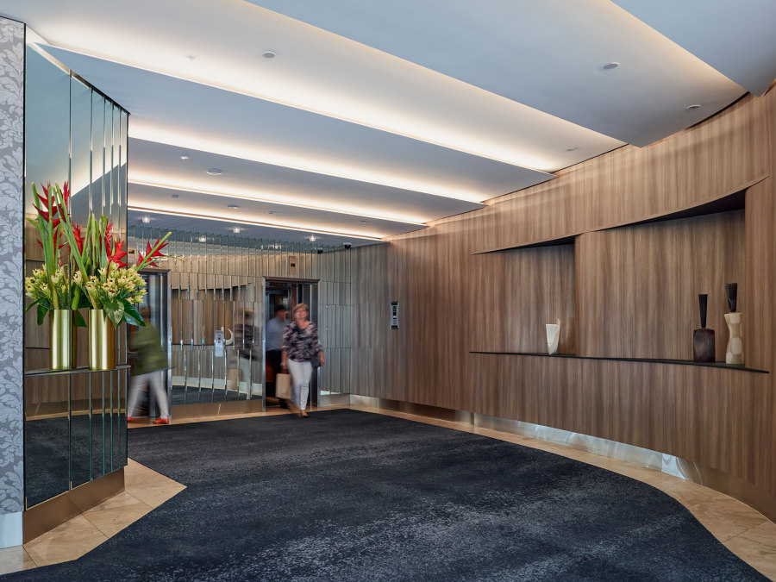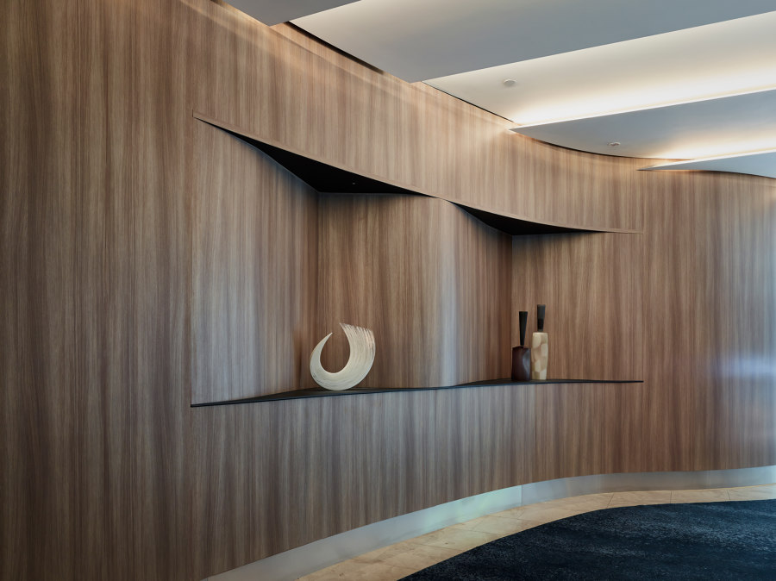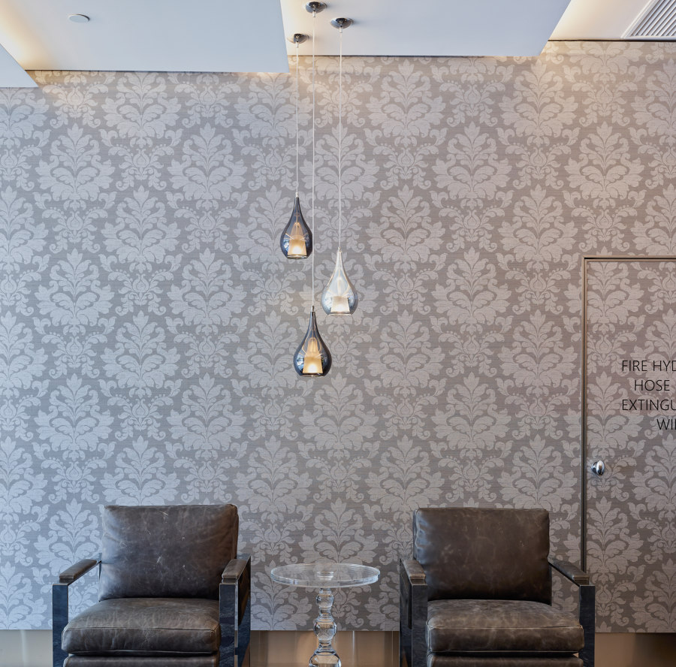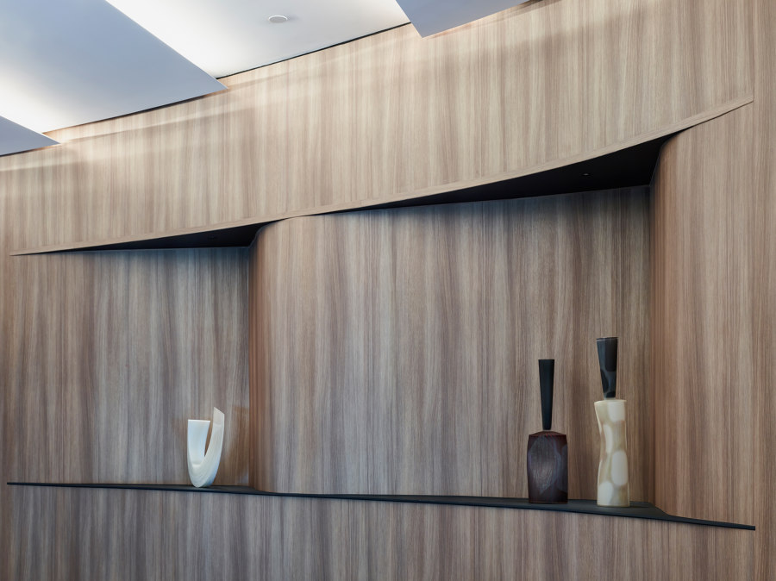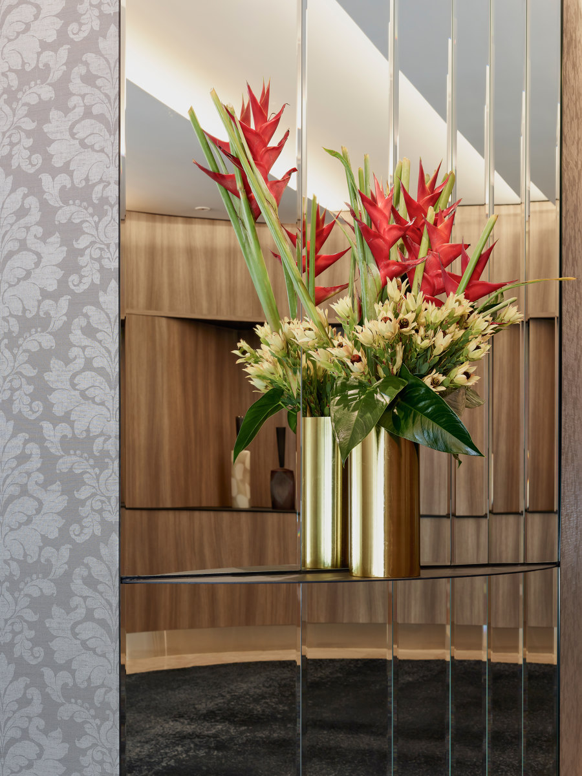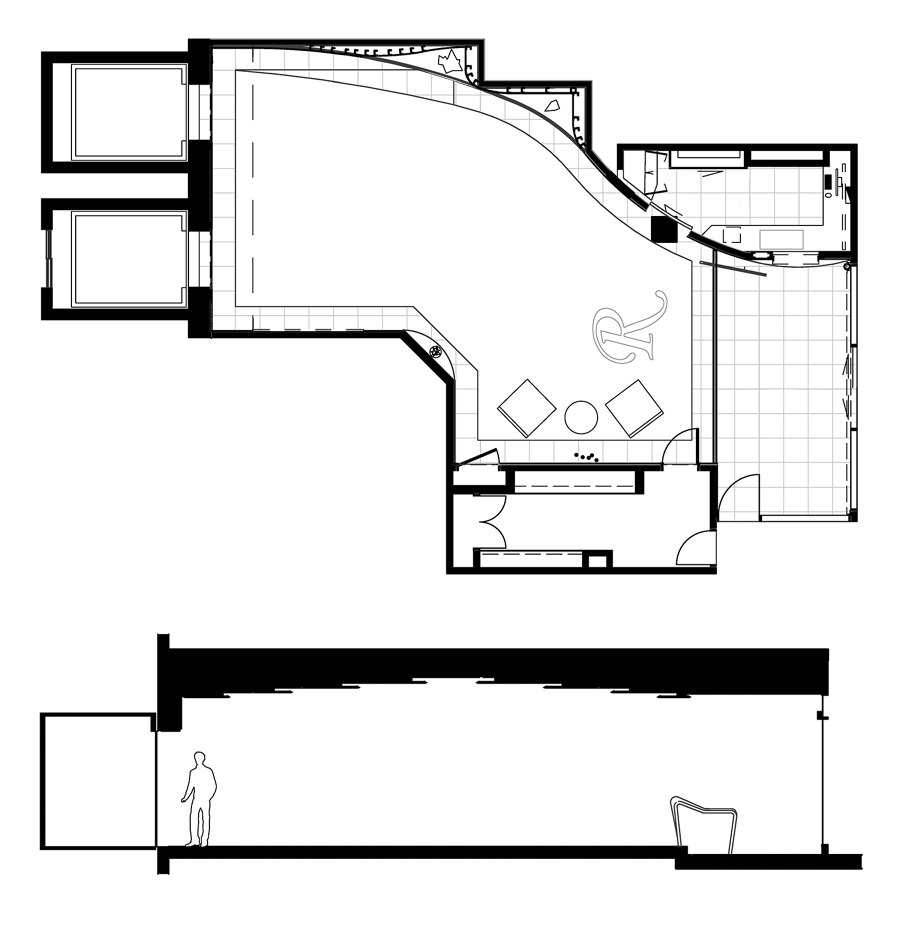Constrained by an existing floor plan and entry sequence, this design has transformed the foyer into a magnificent arrival space to this landmark building in Potts Point.
A beautiful fusion of Manhattan grace and contemporary aesthetics inspired by the neo-deco details of the building facade. The project ambition was for both residents and guests to enter the building with elegance and a sense of uplifting delight.
The key improvements were ceiling blades or ‘leaves’ creating indirect lighting only throughout the space. Dark unused recesses in the floor plan became art display niches cleverly integrated into the new curved timber feature wall running the full length of the foyer.
The carpet was replaced by another custom designed with a texture which follows the rhythm of the ceiling planes over, and darkest colours in the areas of greatest wear.
The other wall finishes have been placed strategically on the remaining walls of the foyer, mirrors and wallpaper. While entering the mirrors are predominant in the visual field, and the wallpaper on the return journey, creating a variation in experience within the one space.
The owners take great joy in fresh flowers on display. These are now prominently displayed on a discreet steel shelf in the centre of the foyer duplicated and refracted by the chamfered edges of the wall mirrors behind.
Design Team:
Stukel Architecture & Tobhiyah Feller: Tobhiyah Stone Feller, Daniel Stukel Beasly, Jeff Tighe, Jarrod Phillips and Natarsha Tezcan
