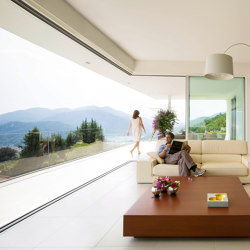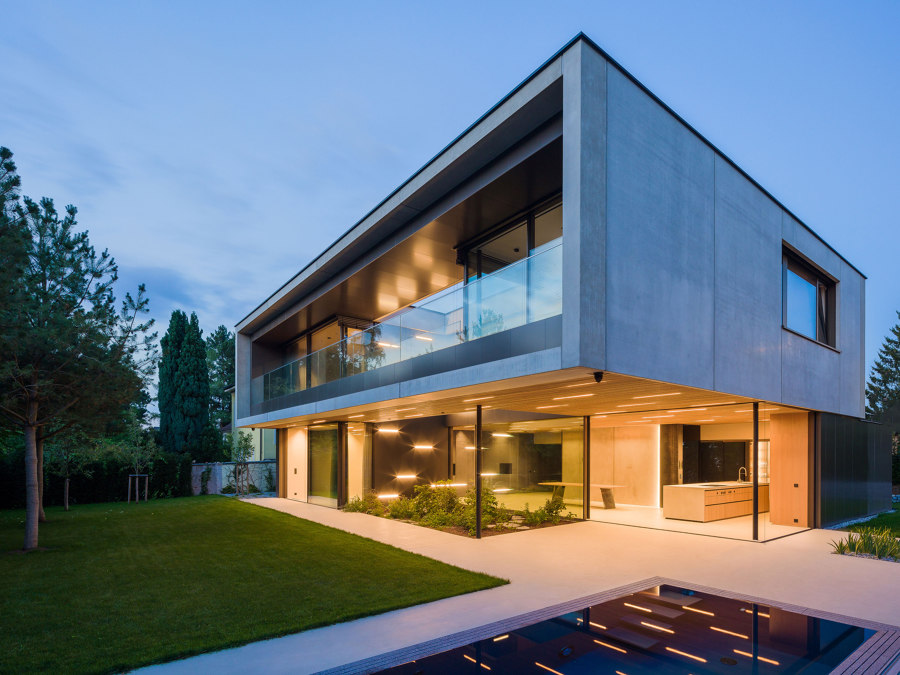
Fotógrafo: Erich Sinzinger
The single-family house in the middle of a large city inspires with a well thought-out concept and perfect execution. The warmth of wood, the transparency of glass and the roughness of concrete meet harmoniously here. The new building by ARKFORM Architekten is the result of a modern interpretation of these three building materials.
The purist architecture shines with brightness, openness and elegance. The pure design and clear forms give the building its strong expression. The floor-to-ceiling and room-high glazing of swissFineLine lends the ground floor a certain lightness, while the concrete-clad upper floor appears rather solid. Seen from a distance, the house seems to float in the air.
The clear lines and the interplay of building materials characterise the interior design in the house. Various wooden elements were used to create a warm and homely atmosphere. The concrete-look kitchen and the trowelled floor give the living area an individual character. The frameless sliding windows blend in perfectly. The large-area glass elements capture the maximum amount of daylight and make the interior shine in natural light. With the narrow aluminium frames that disappear into the ceiling and the threshold-free running rails in the floor, swissFineLine achieves a unique look of flowing transitions and thus a new definition of accessibility. The spaciousness of the living area seems to merge seamlessly with the impressive garden with pool: With unmistakable simplicity, the frameless window elements of swissFineLine allow the inside to merge with the outside.
Architect
ARKFORM ZT GmbH
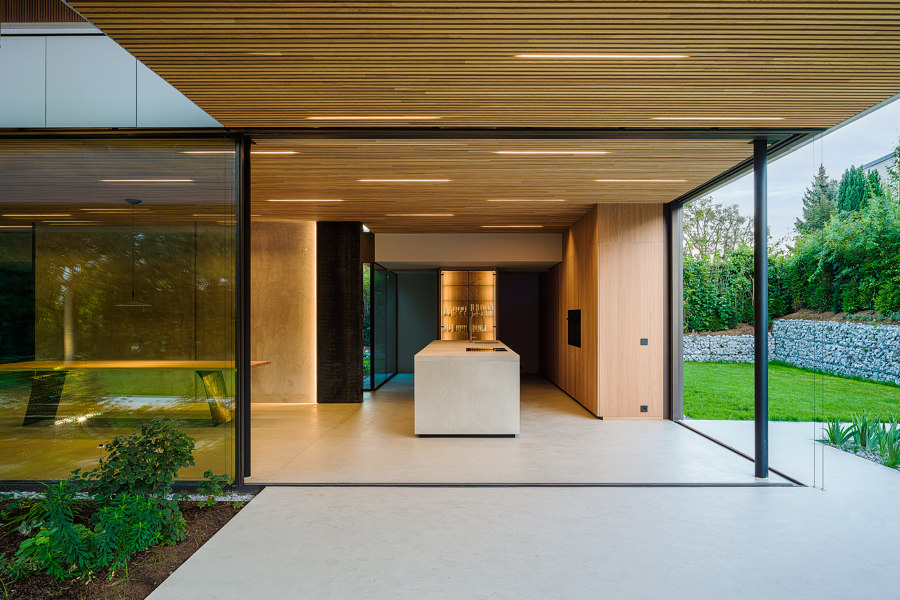
Fotógrafo: Erich Sinzinger
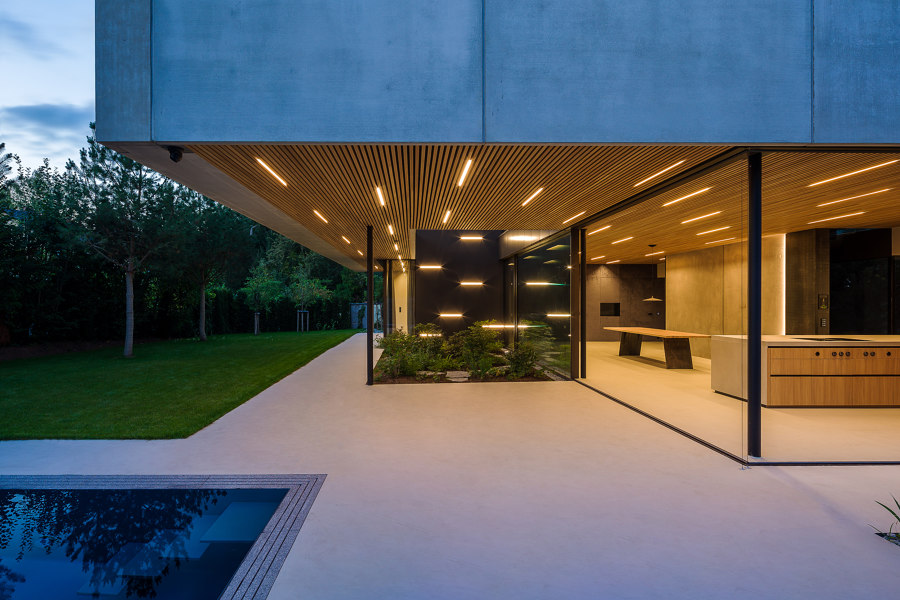
Fotógrafo: Erich Sinzinger
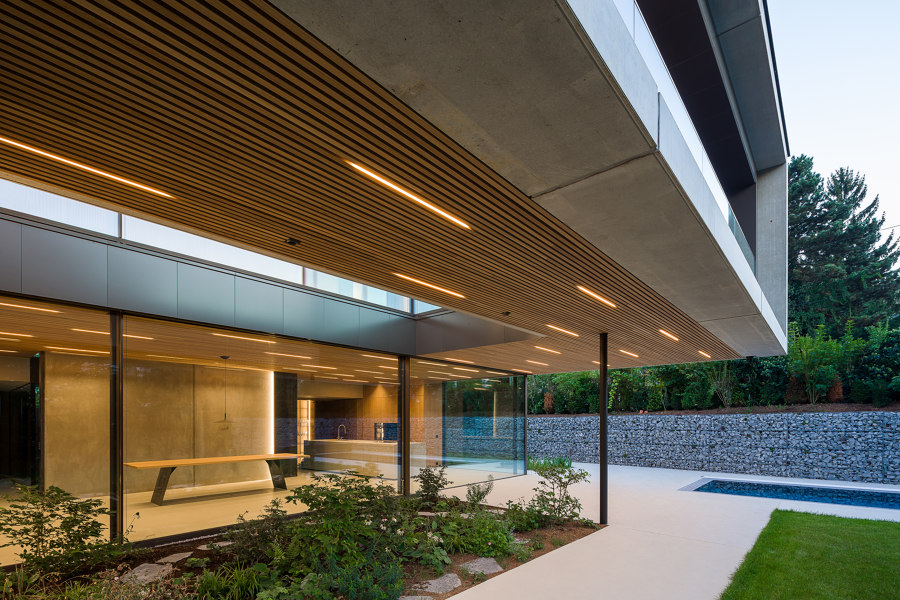
Fotógrafo: Erich Sinzinger
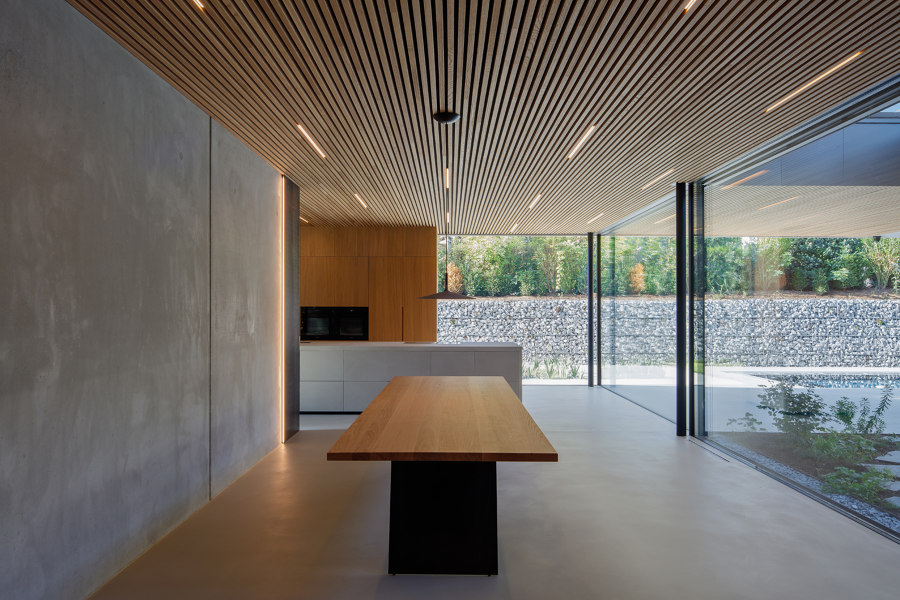
Fotógrafo: Erich Sinzinger
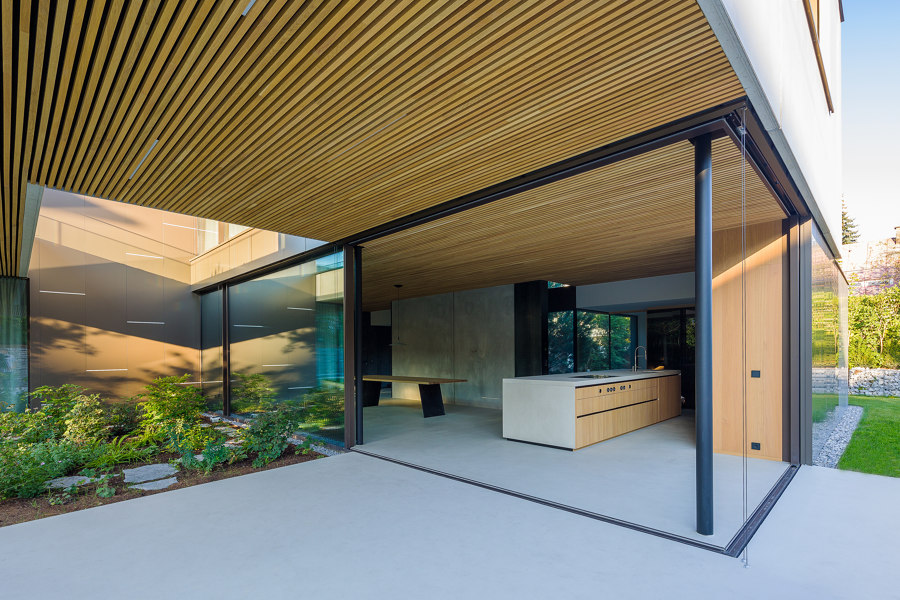
Fotógrafo: Erich Sinzinger
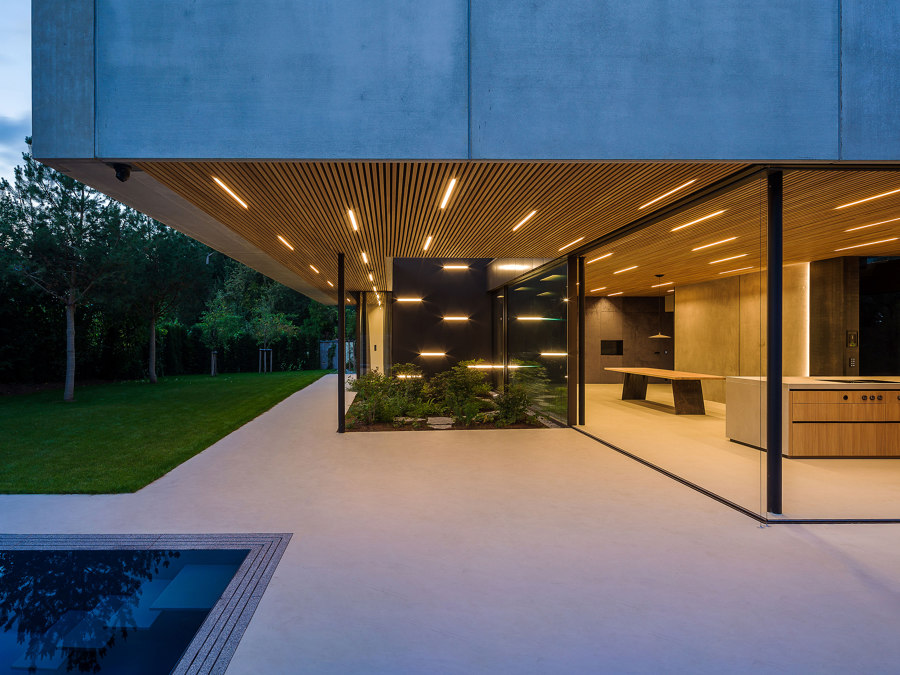
Fotógrafo: Erich Sinzinger
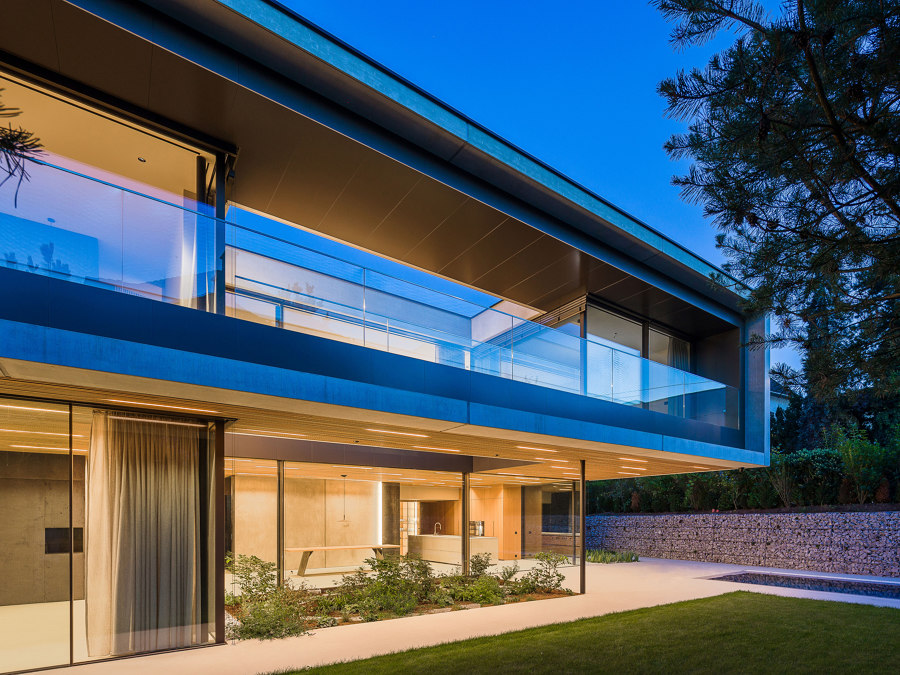
Fotógrafo: Erich Sinzinger


