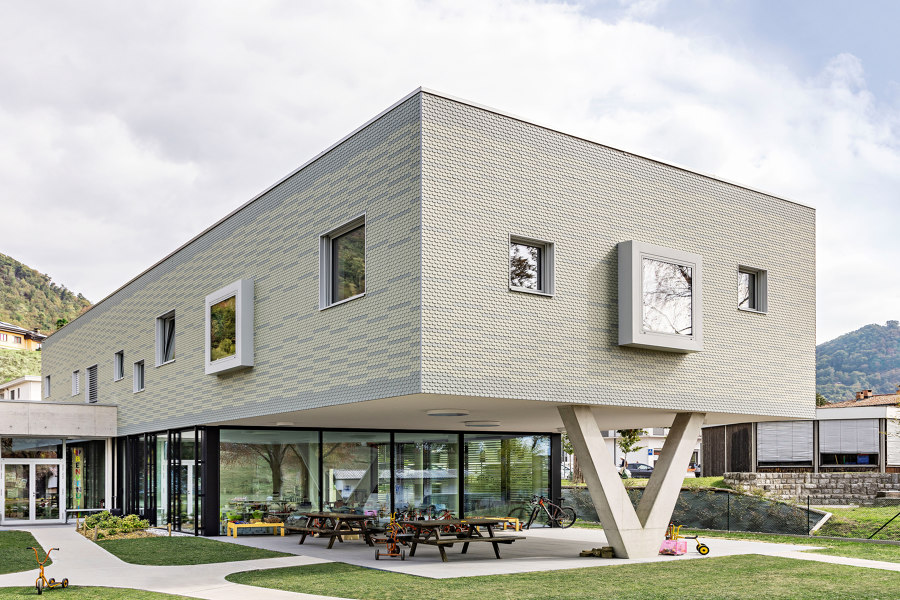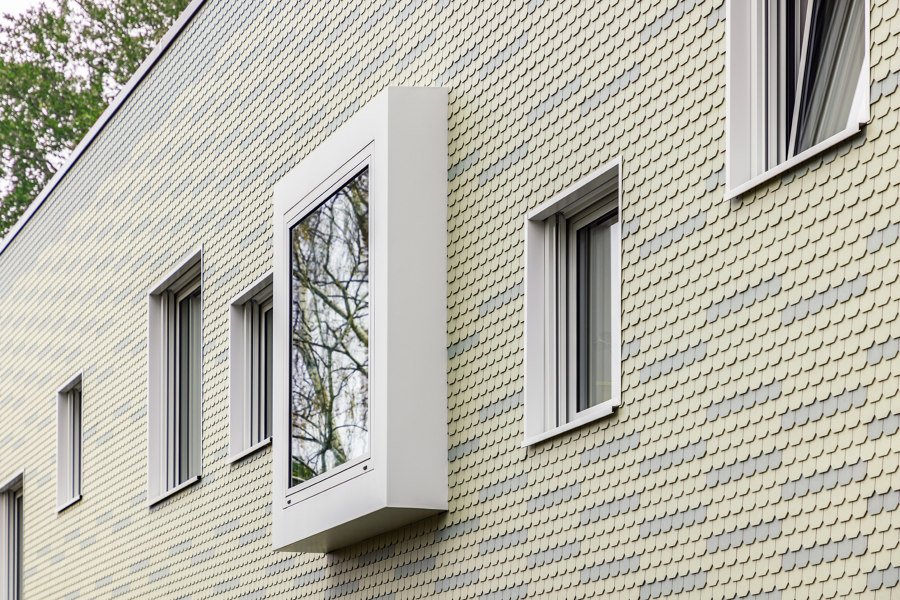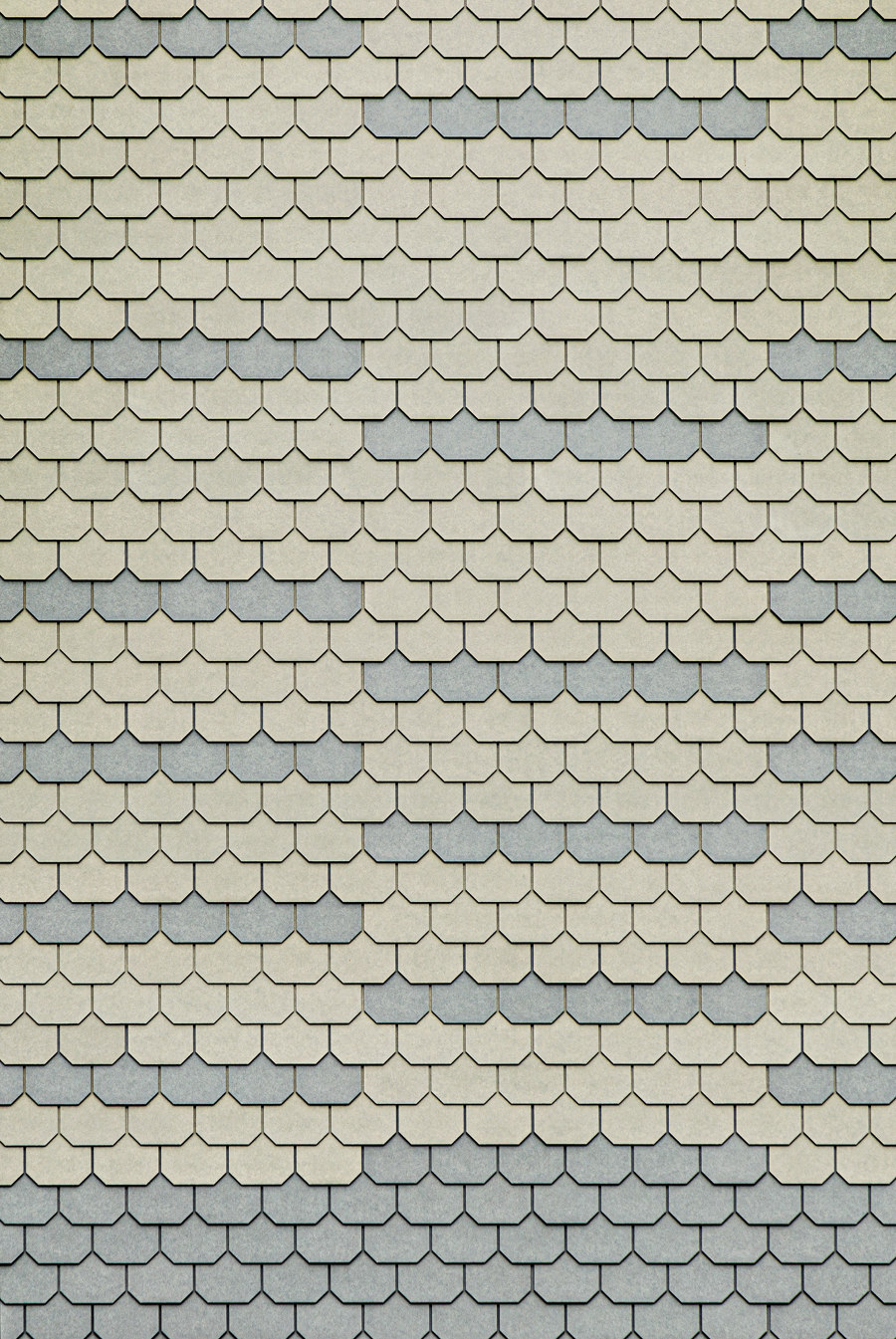
Fotógrafo: Meraner & Hauser, Bolzano, Italien
The two-coloured façade design of the new kindergarten cube in Castel San Pietro is reminiscent of the scales of a mythical creature. The small-format façade slates enabled the architects atelier B Architetti Sagl, Mendrisio, to design a dynamic and colourful façade cladding, which characterises and underlines the final result of the work with its play of light and shadow. The project extends over two floors above ground. The colonnade offers the children a sheltered space for outdoor activities. The square windows on the upper floor have been placed at different heights and sizes, allowing the children a variety of views of the outdoors. The new structure, which was positioned perpendicular to the existing building, delimits the new outdoor areas and simultaneously redesigns them.
Architect
Atelier B - architetti sagl, Mendrisio
Property Owner/Client
Comune i Castel San Pietro, Castel San Pietro, Schweiz
Project Partners
Futuredil sagl, Balerna, Schweiz

Fotógrafo: Meraner & Hauser, Bolzano, Italien

Fotógrafo: Meraner & Hauser, Bolzano, Italien



