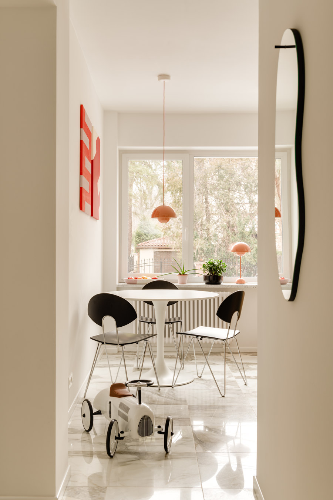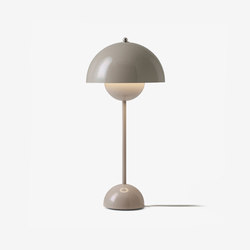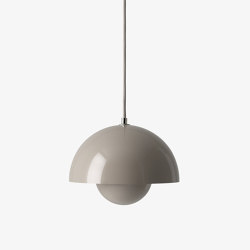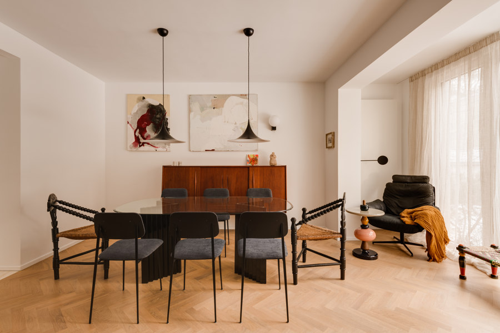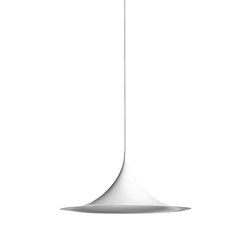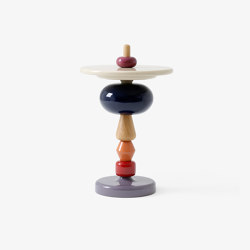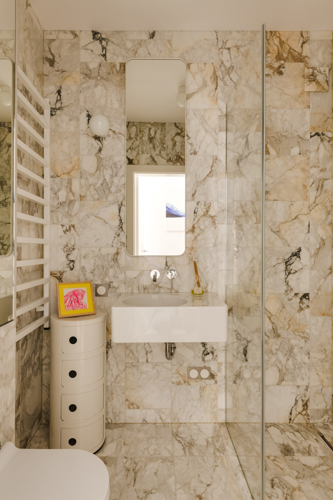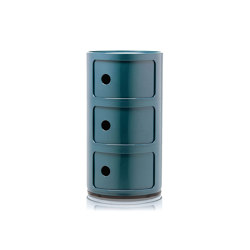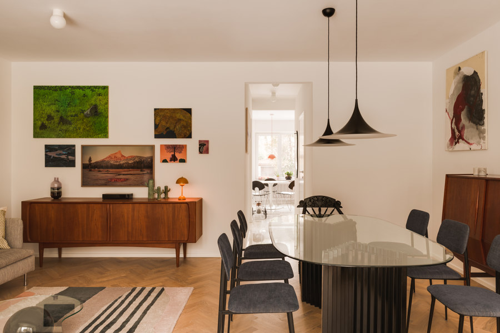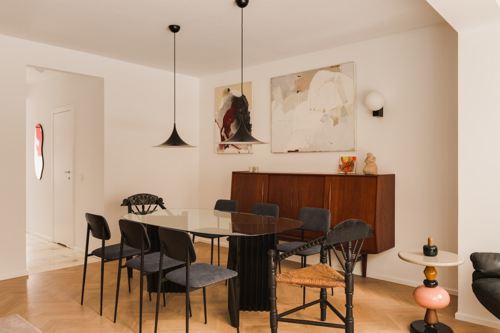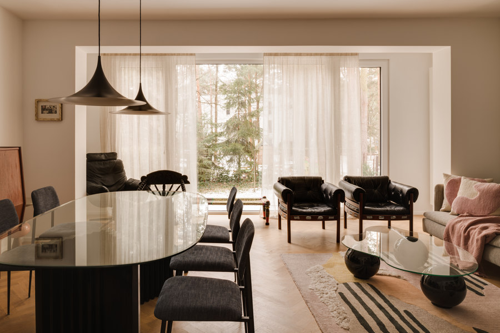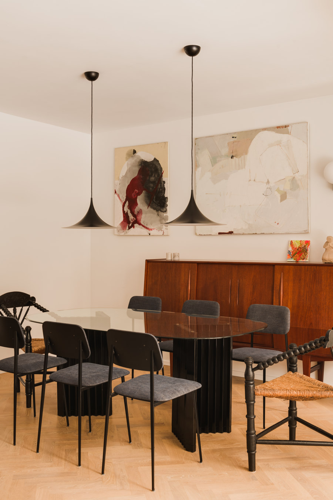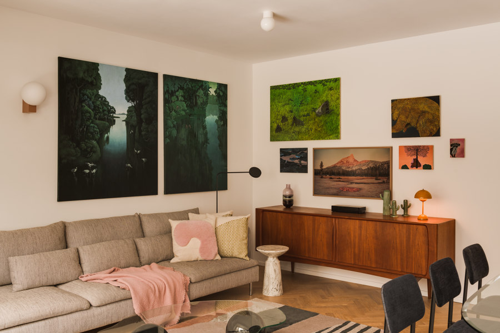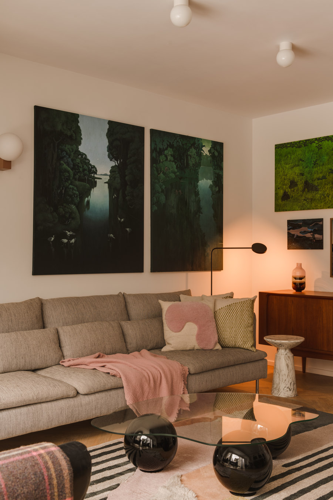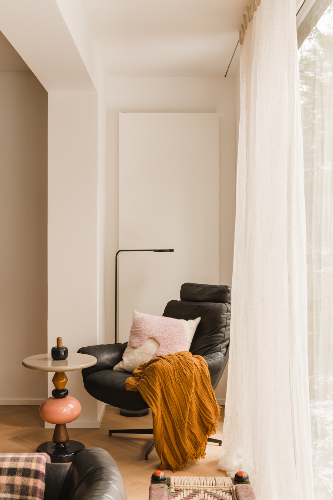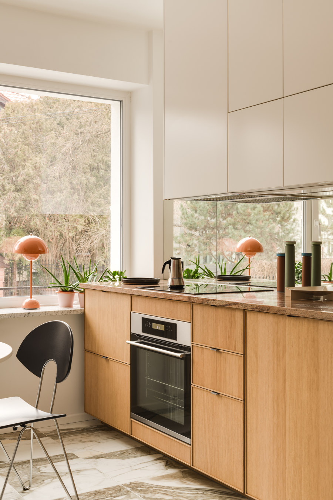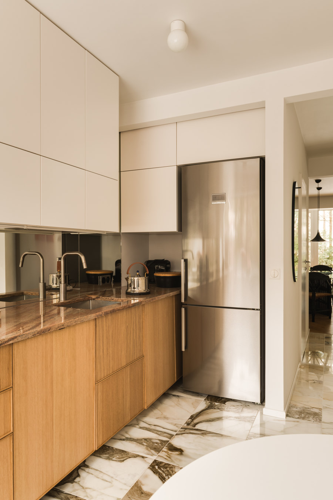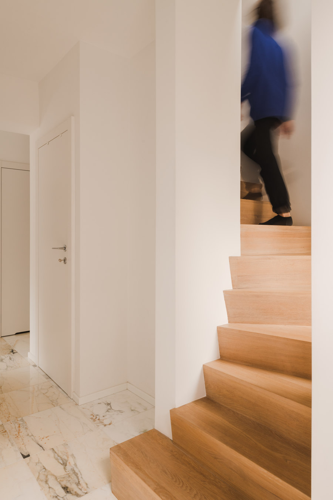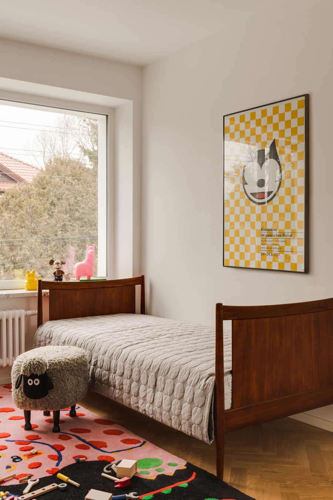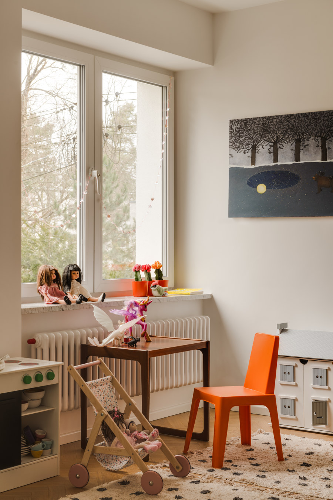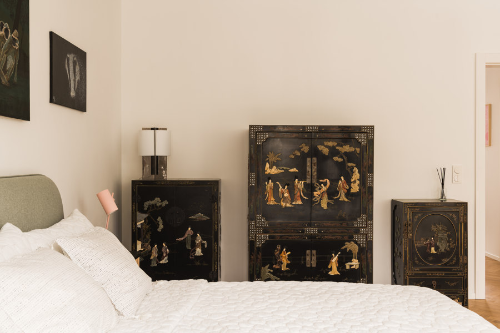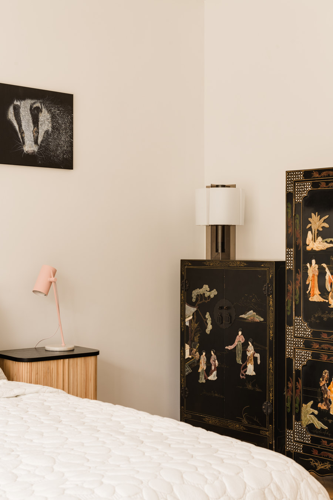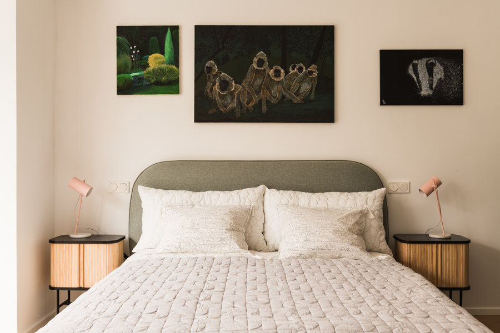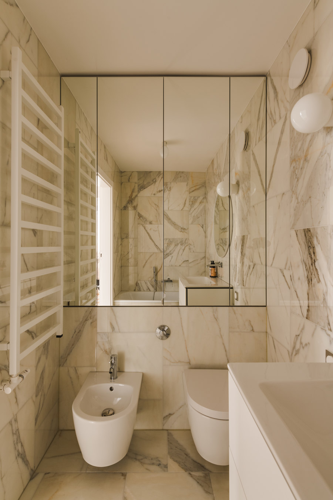"Modernist Revival: Vintage Meets Art"
The house from 1970, featuring a compact, modernist design shaped by post-war architectural guidelines, underwent extensive renovation while preserving its restrained character. The façade was uniformly painted white, and the windows and doors were refreshed. The south-facing windows were significantly enlarged, now spanning almost the entire width of the rooms, allowing the interior to open up to the greenery and blurring the boundary between the living space and the garden. The interior layout remained unchanged, with the ground floor consisting of a living room, kitchen, office, and bathroom, and the first floor housing three bedrooms and another bathroom.
The unpretentious whiteness of the walls and most finishes serves as a backdrop for sophisticated, vintage collector's furniture and accessories. The bathrooms and hallway floors were lined with Calacatta Gold marble, renowned for its varied and rich veining, creating an uncompromisingly luxurious effect. Most of the furniture pieces are refined, collectible vintage items, including Danish leather armchairs by Arne Norell, a sideboard by Bernhard Pedersen & Son, an Italian glass-top table from the 80s, contemporary Ethnicraft chairs, and two wooden vintage armchairs.
The lighting features iconic pieces like Verner Panton's Flowerpot lamps and Semi hanging lamps, designed in 1968 by Claus Bonderup and Torsten Thorup. These lighting elements, known for their timeless design, perfectly complement the interior aesthetics.
An essential role in the interior design is played by the art collection, which includes works by the owner's beloved Polish artists Aleksandra Bujnowska, Agnieszka Zabrodzka, and Dagmara Dziewiątkowska. These artworks not only visually enrich the interior but also imbue it with a unique, personal character, reflecting the owner's artistic preferences. This blend of vintage furniture, iconic lighting, and contemporary art creates a harmonious and stylish living space that bridges the past and the present.
Design Team:
Anna Pydo, Justyna Szadkowska
