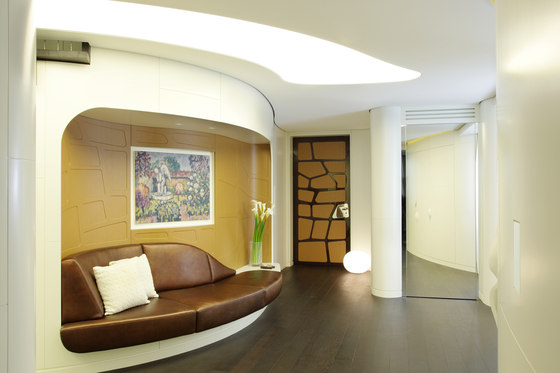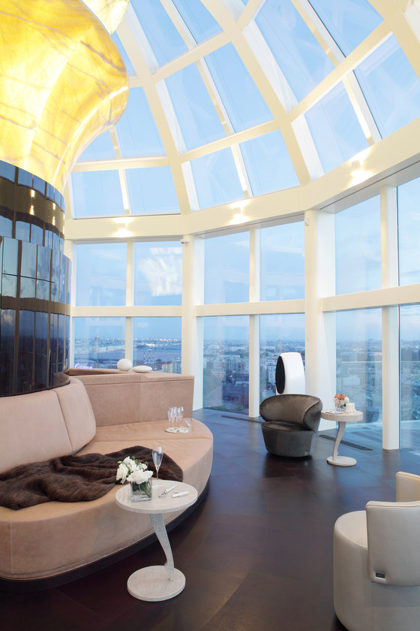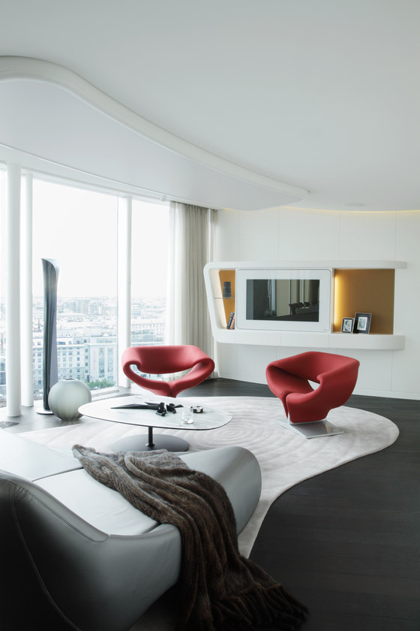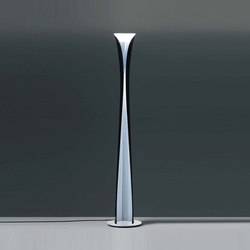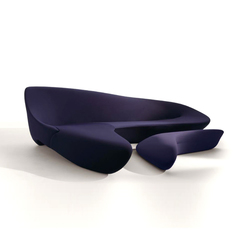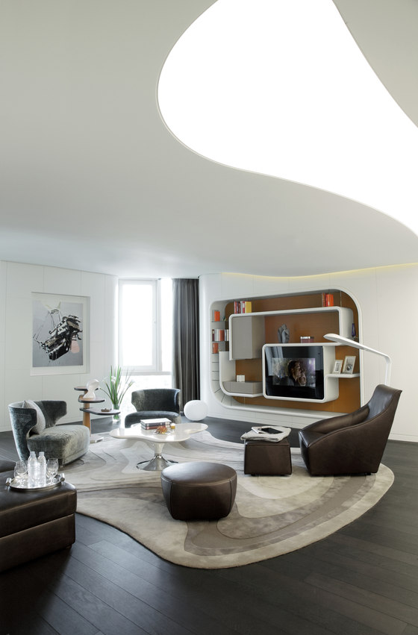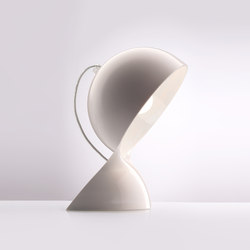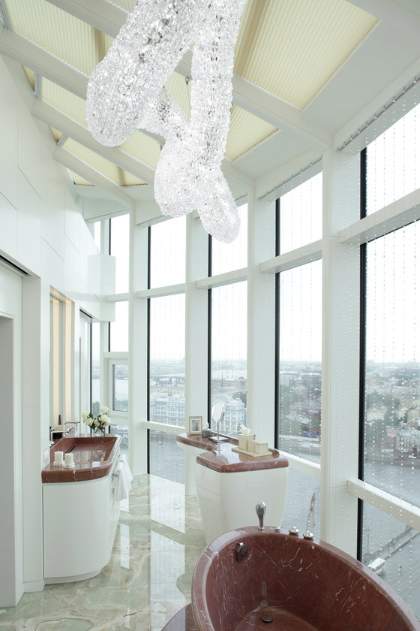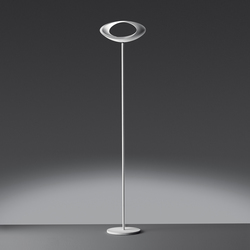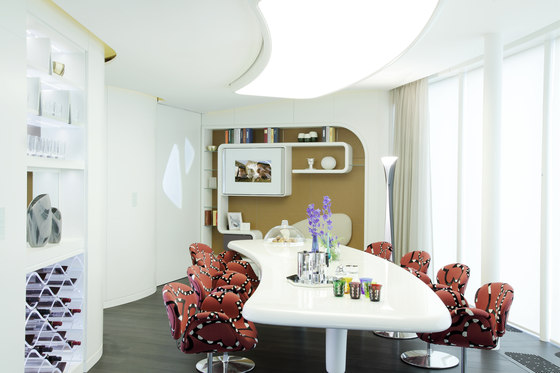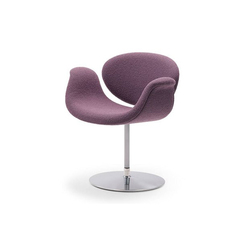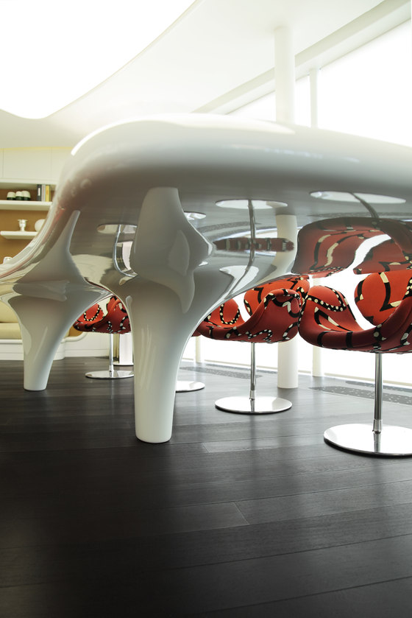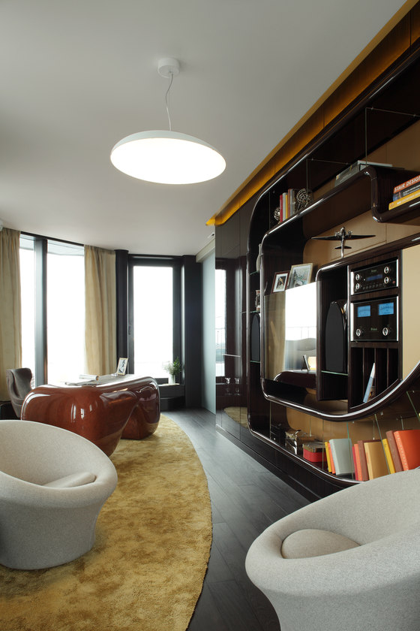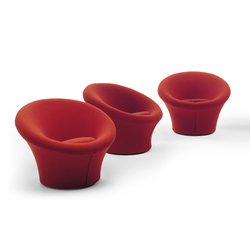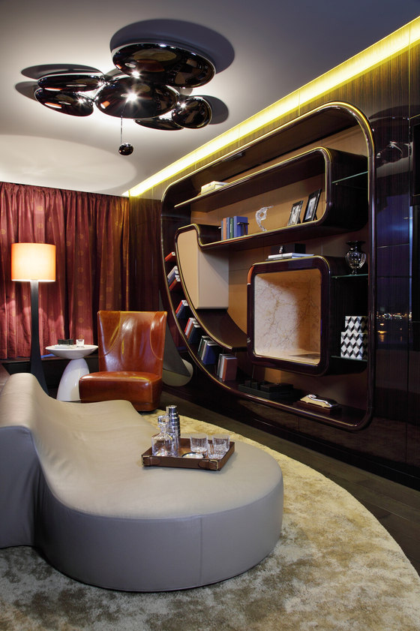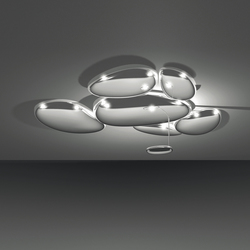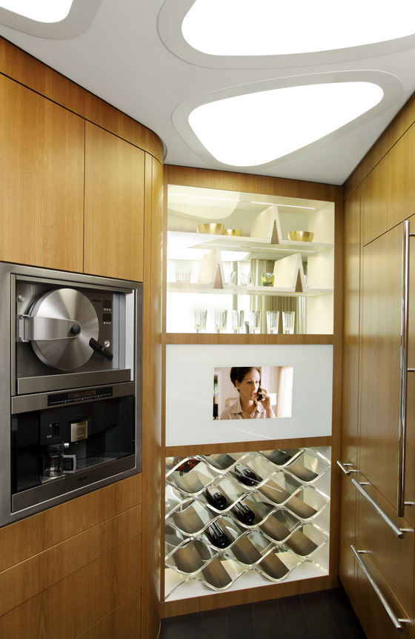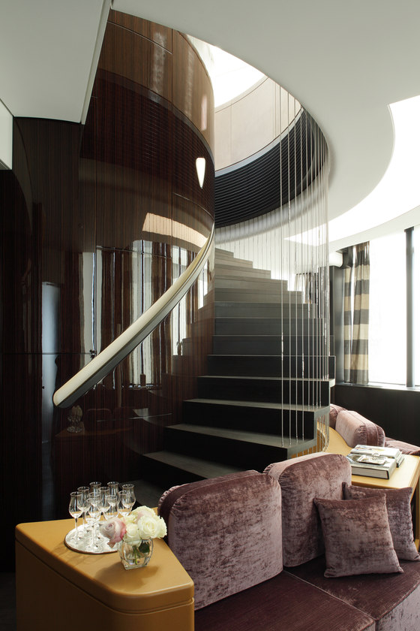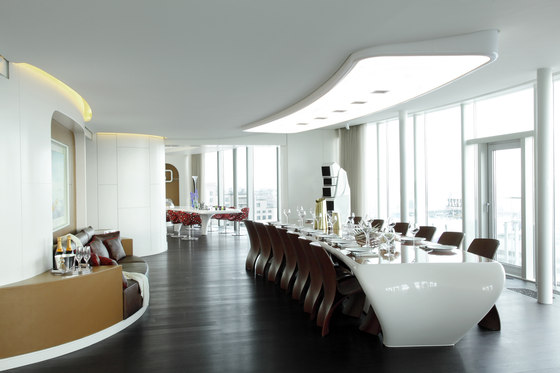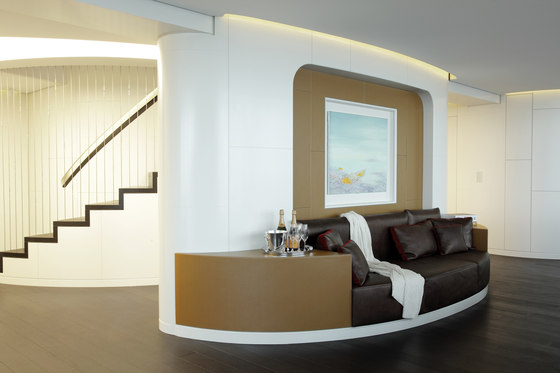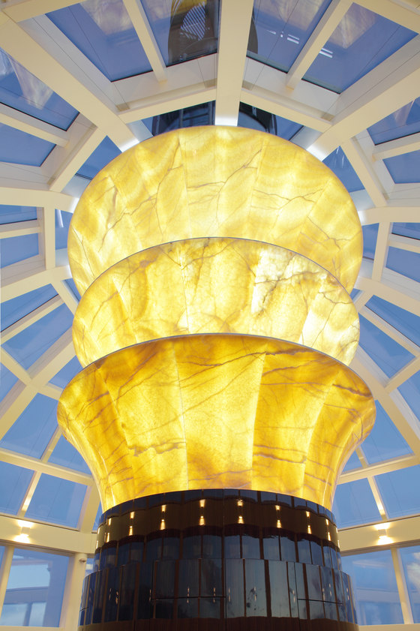Private and hospitable
The penthouse is a private residential project located in the heart of St. Petersburg, situated on the peak of one of the tallest high rise buildings in the city. The triplex apartment offers 360-degree panoramic views of the entire city and consists of three floors totaling 500 square meters with two large terraces on the upper floors totaling an additional 200 square meters. All of the floors are connected by way of an internal staircase meandering around the central core. The lower level consists of both living and private spaces divided by way of organically shaped “utility spaces” providing a unique loft like atmosphere. The middle level consists of entertaining and business spaces with the upper level conservatorium providing breath taking views of the city.
The apartment’s highlight is the 10-meter-high central “palm” made of onyx and back lit to create a one-of-akind backdrop in an already spectacular lounge space on the top level. Our design catered to the clients desire to provide an environment for formal entertaining as well as private relaxation. All of the curved wall surfaces are wood veneers (either painted or high gloss Makassar ebony) with Wengé wood flooring. The master bath has an onyx floor and the observatory a leather floor cut in radial patterns. We custom designed several objects for the project to give it a signature feel. Included are dining and breakfast tables, bed, coffee table guest room, bath tub and office desk.
private
Architect: Sergei Tchoban, Architekt BDA
Cooperation: nps tchoban voss in collaboration with ST Design
Project partner and leader: Nicholas Barsan, ST Design
Team: Katja Fuks, Sander Verhagen, Tomas Zukauskas
