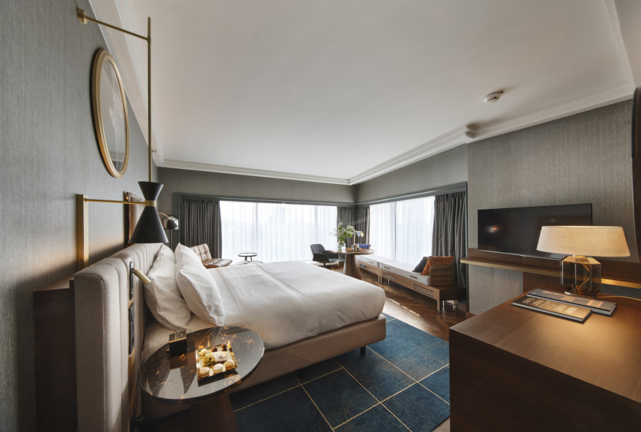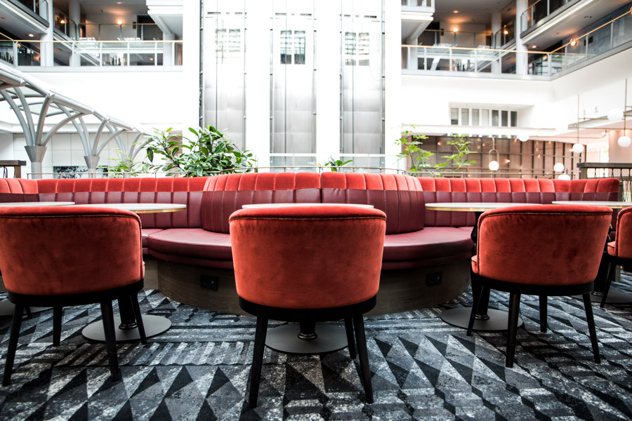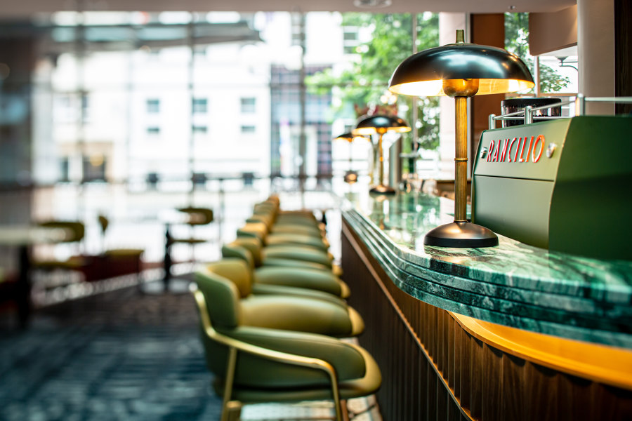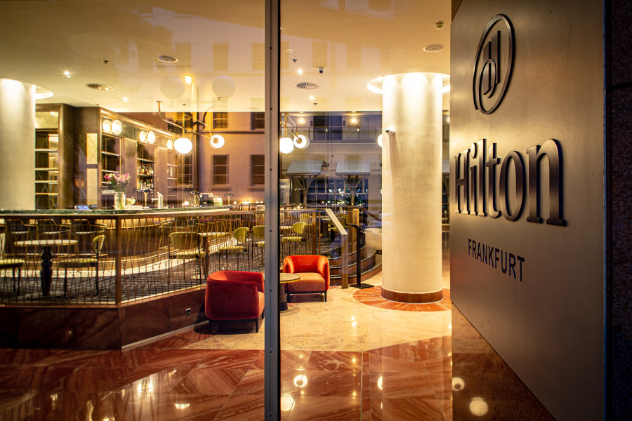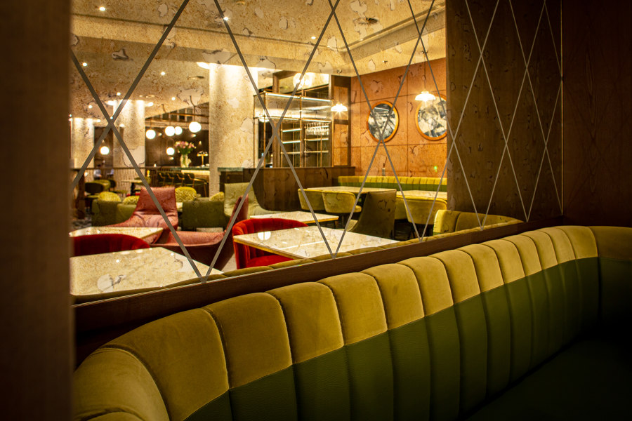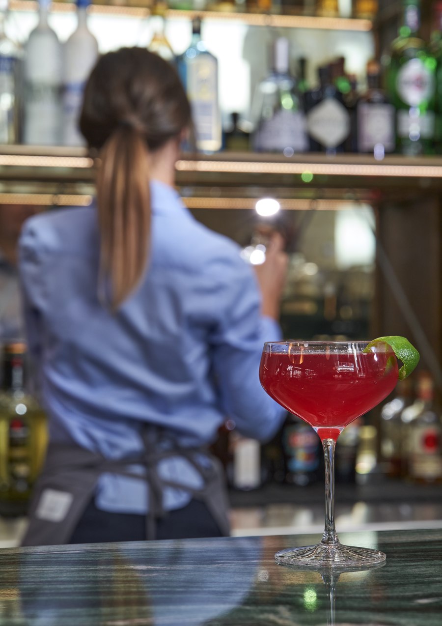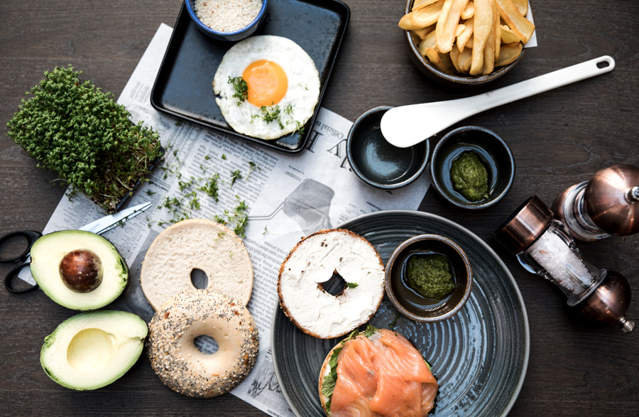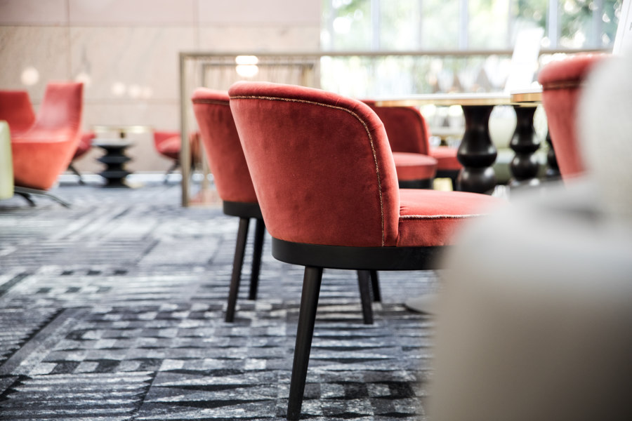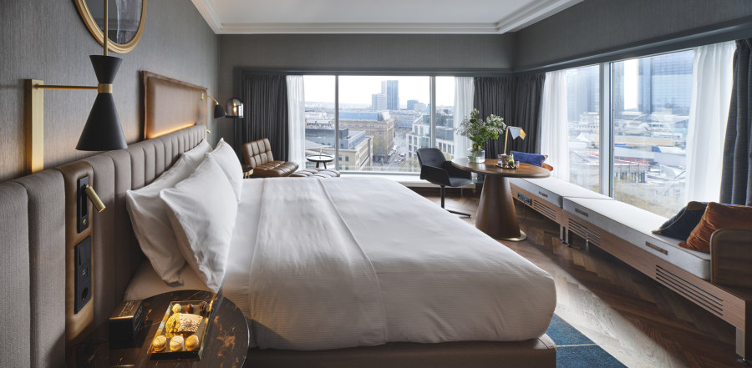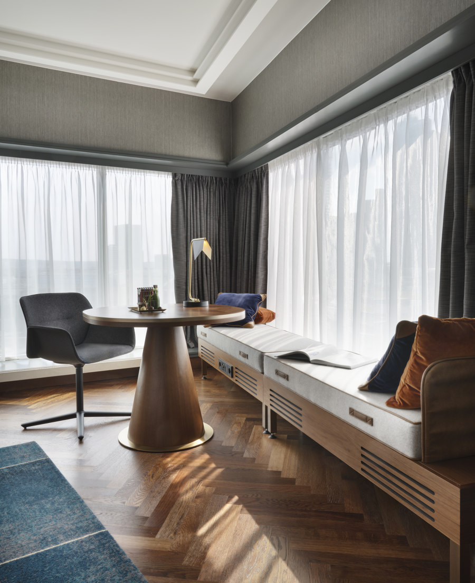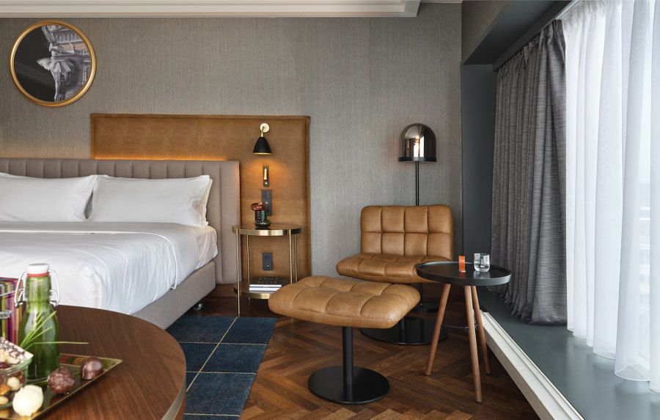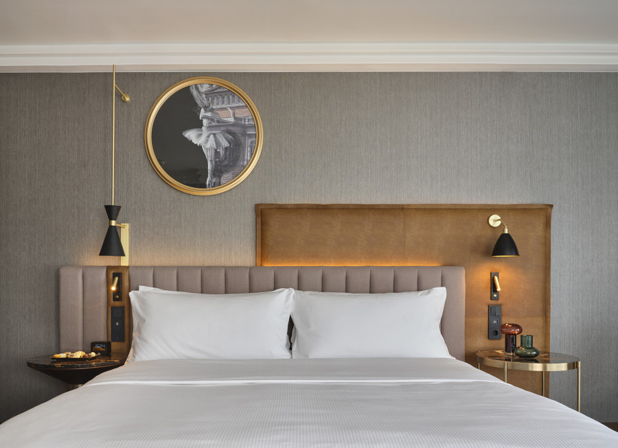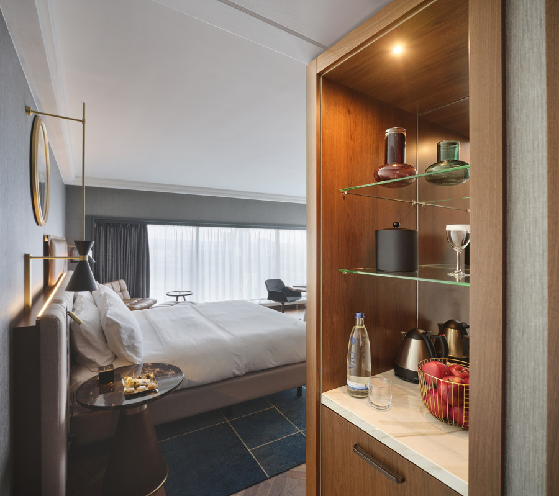‘Urban Loft Living within a Hotel’:
Inspired by Frankfurt city and its position as a global financial hub the hotel is designed to accommodate the Global Business and Leisure travellers with sophisticated tastes. At this purpose the hotel should offer a smart modern approach in presenting its new guest accommodation. Frankfurt is often known as the ‘Mini Manhattan’ or ‘Mainhattan’, with reference to the other famous economic hub in New York – the inspiration taken by interior designers thdp reflects the tastes of the city living global traveller and ‘urban loft living within a hotel’. Manhattan Lofts Interiors are marked by their eclectic approach, full of the objects that their owners have picked up on their travels – their homes are full of the things they love. Iconic pieces purchased on their travels, reminders, and keep-sakes, that became part of their homes. Taking inspiration from the changing design styles, a mix of old and new, eclectic, confident, and always with a charmingly irreverent spirit.
Frankfurt is an alpha world city and a global hub for commerce, culture, education, tourism and transportation. Its airport is among the world's busiest. Is the major financial centre of the European continent and fintech start-ups and other institutes. Home to the Central European Bank, German Stock Exchange, Automotive, technology and research, services, consulting, media and creative industries complement the economic base. The Hotel is nestled in an amazing location in Frankfurt's city center and the Hilton open park benefits the hotel with beautiful views from guest rooms and the terrace. The hotel is literally encircled by semi-circular ring of parks leading up to the River Main.
Located within walking distance of Alte Oper (Old Opera), Städel Museum to the Old Town, which plays host to the stunning, traditional architecture of the Römer building. The City is marked by its contrasting architecture from modern sky risers to first time visitor might be most impressed by the skyscrapers (and rightfully so), but the true feel of Frankfurt has to be discovered in its fantastic residential quarters of Sachsenhausen and Bornheim.
Public Areas:
Lobby, Check-in & Hudson Yards Bar
The lobby, check-in and lobby bar have all undergone a combination of hard/soft refurbishment. Completed last in the overall refurbishment programme the existing layout could not change significantly but the look and feel needed to keep pace with new guest rooms and suites, which had already been mostly completed and had already received fabulous guest reviews.
The approach was to both to become a new destination for locals and to create a bar, a lounge and a new expanded dining experience – emphasising a new F&B approach for the hotel and offering guests a truly unique experience
A new check-in area is created with individual check-in pods, hosts are now more accessible to guests during check-in, with the overall effect purposely resembling a concierge desk at a New York residential high rise. The check-in pods are rounded in shape incorporating natural Rosso Levanto marble, copper mesh and walnut veneer, lighting overhead is custom designed by the designer to float over the check in area and give it a relaxed comfortable feel.
The new Hudson Yards Bar, resembles a typical New York bar, with brass gantry shelving, custom counter lights, brass foot stops and front facing custom coloured Rancilio Barista Machine. The perfect place to kick back in the day or evening to enjoy a beverage, snack or dine in style. The bar is adaptable, with the back bar having swing doors closing a ‘day’ focus section, for coffee and cakes - to reveal a ‘night’ time set up of cocktails and spirits. The hotel is providing guests with an inspiration of New York with a local twist, in its food and beverage offering at Hudson Yards.
The overall style has a sense of heritage, with a focus on natural leathers, elegant veneers, Verde Alpi Marble, and brass. The colours are strong and invigorating with only 3 or 4 colours used to dress the interior.
Ballroom
The ballroom and its adjacent pre-function area are architecturally very close to the municipal swimming pool which shares this part of the building, this area is abutted by large mosaic covered tiling which is listed due to its artistic character. The colours and forms of this mosaic played an early part of the interior design concept, with the idea to expand upon the idea of ‘reflected light upon water’ picked out in the new carpet and lighting design.
The pre-function area which enjoys a tall asymmetric ceiling has three new ‘light strike’ chandelier fittings which both fill and light the tall void, the light flashes especially in the evening are both functional and decorative. The custom designed carpet by Brintons uses this ‘light strike’ energy with an abstract form overlaid with dashes of angled light.
The ballroom which can be separated by sliding partitions underwent a soft refurbishment, with the existing post-modern scheme updated to become more formal, elegant and transformative. The feature of the space are the new asymmetric 4 x 6m light fittings by 2F Leutchen and designed by thdp, each made of 248 spherical glass balls which are torqued or twisted to create a variety of effects when looked at from different perspectives. New custom wall lights by thdp compliment the interior offering a very warm light effect and can be dimmed.
Guest Rooms & Suites
The 328 guest rooms of both Standard & Executive category as well as the 14 suites were all given a full refurbishment, the last phase completed in 2020. The new rooms are distinct by their soft rich colours featuring warm rich oak timber flooring, rich rugs creating an inviting atmosphere, imbuing a familiar feeling of being at home but with smart and business touches suitable to its city location. True loft living.
Felts and woven fabrics with leather detailing, are all in a neutral colour palette continuing the casual yet smart style, familiar in business environments. The rooms are provided with the latest technologies to create experiences tailored to the modern guest needs and expectation. Modern light fittings and carefully selected artwork come to tie in the place with the context, giving a glimpse into the local culture, fashions, and arts.
A special feature of the guest rooms is the new headboard which is unique and asymmetrical, and its design plays with the eclectic nature of the room. The upholstered wall panels are of unequal height, allowing for two distinct styles of nightstand and wall light. The concept was to express the idea of an interior design which has evolved over time, as if different furnishings were purchased at different times, and different places rather than the whole being designed all at one time. Like this the interior expresses the nature of many guests, working and regularly travelling, picking up style cues from different cultures and different places.
The guest rooms have a particular focus on the hotels surrounding area, with window seats being an early choice by the designer to allow guests to sit and enjoy the fantastic ‘Mini Manhattan’ skyline view. Curtains were stripped back, and the rooms opened to make use of surrounding views.
The soft furnishings of the room are modern yet derive their design cues from an urban point of view, looking more like found objects or furnishings that have been re-purposed. Material choices are warm, rich and express a sense of luxury – with oak-wood flooring, walnut furnishings, manmade green marble and faux leathers and wool felts and area rugs.
The choice of artwork was also specific, inspired by Tamara de Lempicka the polish born artists who worked in Los Angeles and New York, for its modernist cubist styling. All of the guest room artwork is within round frames and has a ‘chopped’ art-montage character. This cubist design was picked up on the rugs and carpeting too, which has a contemporary cubist form – derived from the City and overlapping skyline shapes.
Of special mention is the large art piece to the guest corridors, an area often overlooked but which in this case offered a unique proposition. The interior designers idea was to take advantage of the tall atrium lobby and showcases a single wall artwork over 7 floors, a cubist abstraction created by American Art Company Kalisher. Close up, when going to the guest room the form is abstract and it is only when one takes the main atrium elevator does the whole picture come together as the skyline of Frankfurt. complemented by custom carpets by Britons, wall lights by Imagin Lighting all created by the interior designer.
