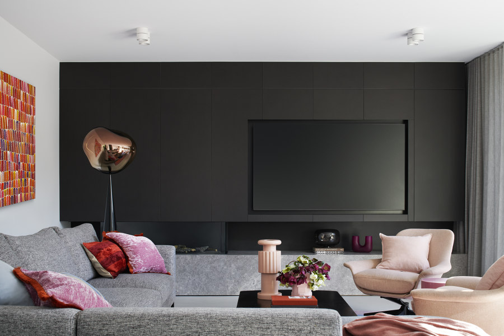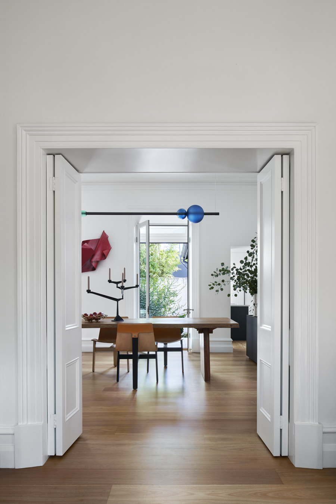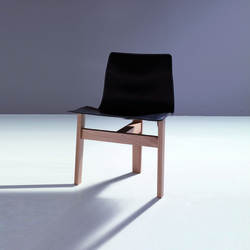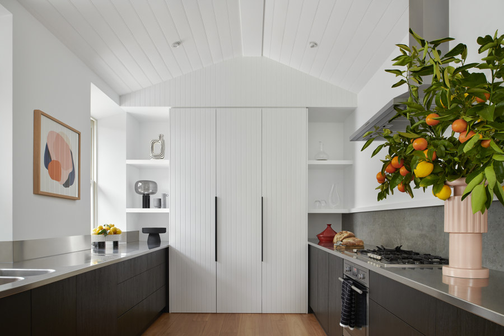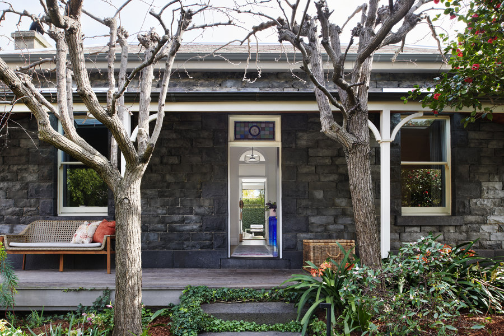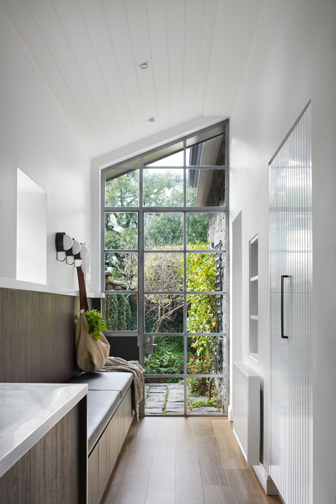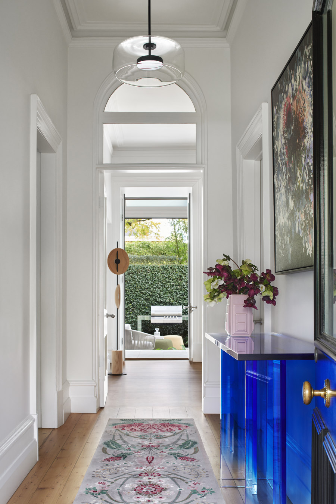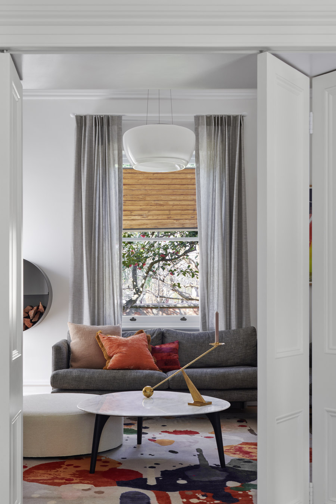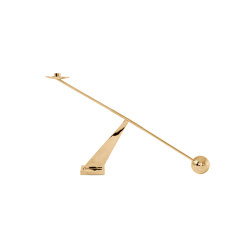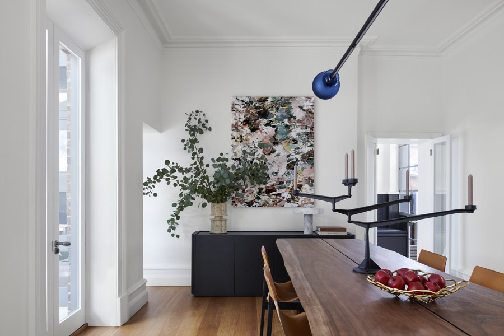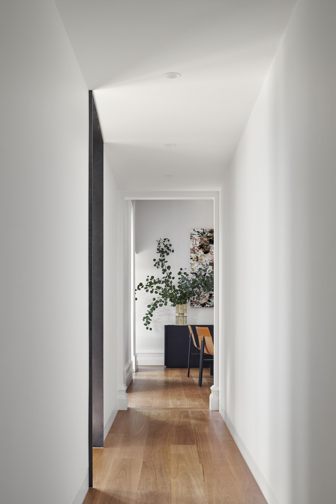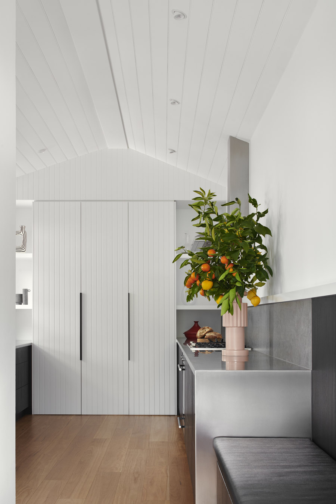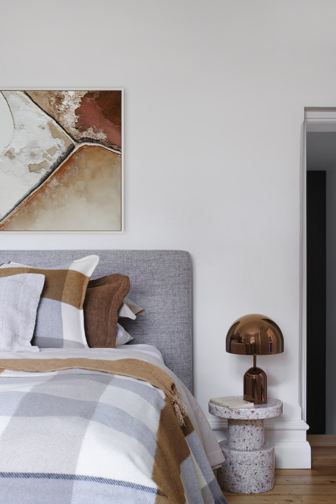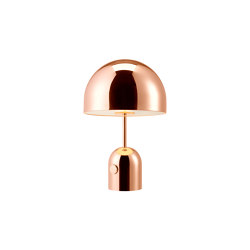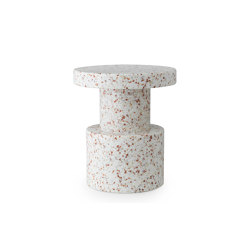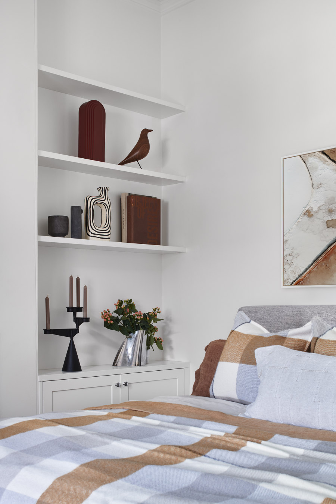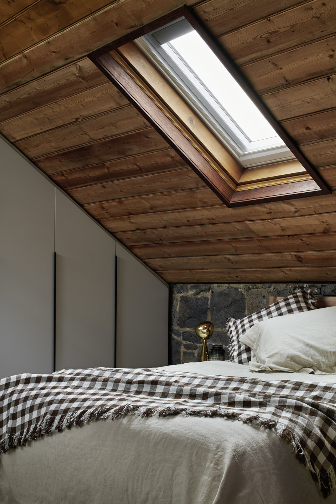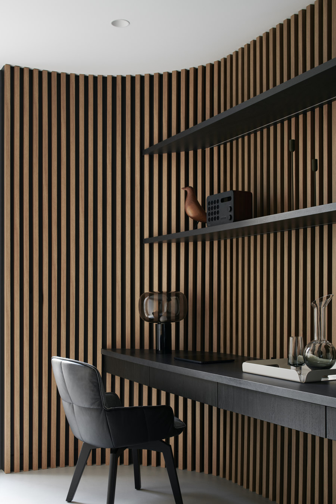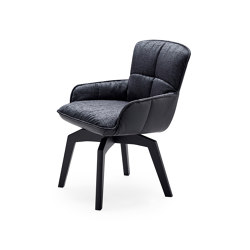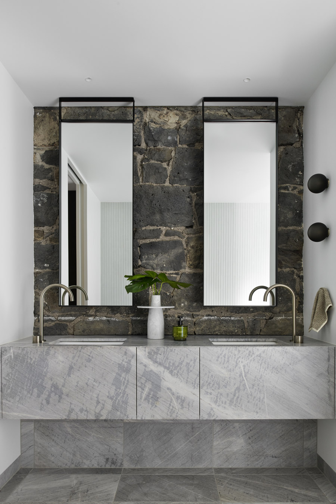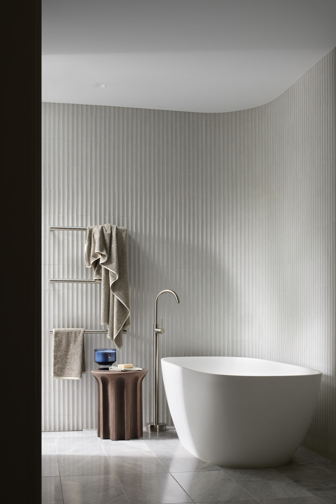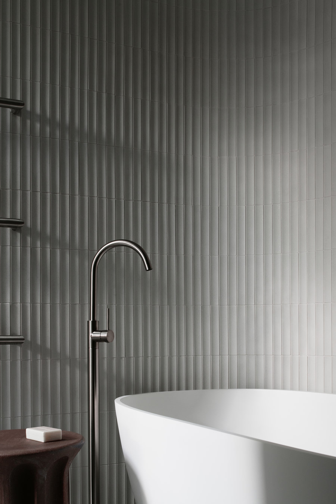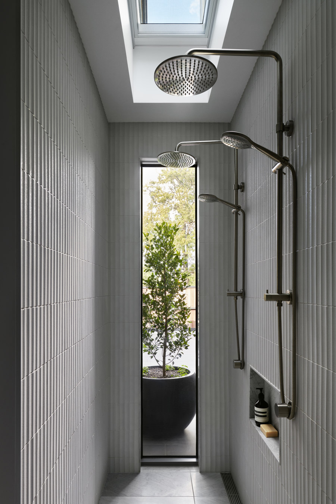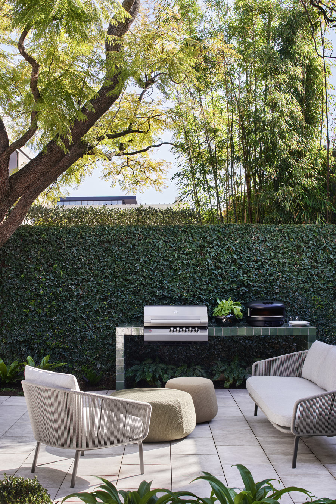Located in the vibrant suburb of Richmond, Victoria, this family home embodies the spirit of one of Melbourne’s most dynamic neighbourhoods. Known for its blend of historical charm and modern flair, Richmond offers a unique fusion of heritage and contemporary architecture.
This 170-year-old bluestone miners' cottage, the third oldest in the area, has undergone a remarkable renovation that harmonises its historical charm with modern living. Surrounded by lush greenery, the renovation has successfully preserved the home’s historic character while introducing updated features ideal for a growing family. Prior to the renovation, the home was a historical gem with its solid bluestone structure and intricate details. The property, framed by two Pyrus trees and a wide patio overlooking parks, was a hidden jewel awaiting a thoughtful upgrade to realise its full potential.
The interior renovation was led by The Stylesmiths - Patricia Davila and Nicole Rutherford with the building architecture by Alan Chan of Content Studio. Tasked with creating a family home that combined practicality with aesthetic appeal, the designers worked closely with home owners - a young couple and their two boys. The goal was to honour the house’s heritage while embracing a minimalist, contemporary style. The clients envisioned a seamless blend of old and new, with particular emphasis on enhancing key features like the back garden and the connectivity between different levels of the home.
Inspired by natural textures, the design integrates elements like natural timber battens, leather upholstery, stainless steel work-tops, marble, and hand crafted rugs. This approach fosters an elevated, contemporary “farmhouse” atmosphere. Bold colours and textures were added in a minimalistic way to enliven the spaces without overpowering the overall design.
The project revitalised the existing kitchen, mudroom, dining area, living room, and master bedroom, retaining original features like timber flooring, fireplaces, ornate skirting boards, and French glass doors leading to the central courtyard. In addition, the renovation introduced new spaces including a study, powder room, laundry, lounge room, two children’s bedrooms, a bathroom, and a guest bedroom. The contemporary extension connects the courtyard with the interior public spaces.
Upon entering the residence, the fusion of heritage and contemporary design is immediately apparent, setting the tone for the entire home. The polished timber flooring, with its warm, honeyed tones, pays homage to the cottage's historical roots, grounding the space in tradition while adding a sense of warmth and intimacy.
A striking feature is the vibrant blue acrylic console, its glossy surface reflecting the modernity that complements the old-world charm. The console's vivid hue serves as a bold contrast against the neutral walls, drawing the eye with its unexpected pop of colour. The delicate balance between old and new is further highlighted by the intricate floral runner that graces the floor, its subtle patterns echoing the past while harmonising with the modern elements of the decor.
The arched doorway, with its original woodwork preserved, frames the view beyond—a lush garden that beckons through the open French doors, creating a seamless flow between indoor and outdoor spaces. A contemporary pendant light hangs above, its minimalist design and clear glass shade offering a subtle yet sophisticated nod to modernity.
The courtyard living room features a combination of rich materials and a muted colour palette, creating a balanced and inviting atmosphere. The centrepiece of the room is a sleek, matte black and marble custom built TV and storage unit. The mix of materials adds contrast and texture, with the dark matte cabinetry offering a modern feel, while the soft grey tones of the furnishings and marble base bring depth and subtle warmth.
A sectional sofa, upholstered in textured grey fabric, grounds the space, complemented by velvet throw pillows in soft blush and deep coral, introducing a hint of colour without overpowering the room’s calm vibe. A sculptural floor lamp with a metallic rose-gold finish serves as a striking feature, its reflective surface adding a hint of drama. Floor-to-ceiling curtains in soft grey linen frame the large windows, gently diffusing natural light and adding a soft, balanced touch to the room’s contemporary design.
The kitchen combines warm natural elements with modern touches, resulting in a space that is functional with farm-house charm. The design is defined by the bold contrast between dark cabinetry and light, open walls and ceilings. The cabinetry, made from deep charcoal-toned wood, offers a sleek, handle-free design that enhances the kitchen's minimalist feel.
The ceiling, with its clean, white timber panelling, draws the eye upwards, creating a sense of height and spaciousness. This light, airy palette is mirrored in the central feature: the pristine white, vertically panelled pantry doors, which are framed by open shelving. The kitchen's countertops are finished in a polished stainless steel that reflects light and adds a subtle industrial edge to the overall design, providing a durable, easy-to-clean surface, perfect for a high-functioning kitchen.
The mudroom, seamlessly extending from the kitchen, exemplifies the perfect blend of form and function. The pièce de résistance is the view beyond the glass door—a verdant garden that feels like an extension of the indoor space. The lush greenery outside contrasts beautifully with the sleek, linear elements of the mudroom, creating a harmonious connection between nature and design. Bathed in natural light pouring in through the large, industrial-style glass door, the space feels airy and open, while still maintaining a sense of intimacy and warmth.
The use of materials here is both practical and whispers the same design language as seen in the kitchen creating a cohesive flow between the spaces. The vaulted ceiling, finished in the same white timber panelling as the kitchen, draws the eye upwards, creating a sense of spaciousness that belies the room’s functional purpose.
Beneath the window, a built-in leather bench seat offers a practical yet stylish seating option, perfect for removing shoes. The bench’s under-seat storage cleverly maximises space, keeping the area tidy and uncluttered.
The dining room celebrates simplicity drawing heavily on natural materials and a restrained colour palette, creating an environment that feels serene yet luxurious. The centrepiece of the room is the stunning, raw wood dining table, its surface a showcase of organic texture and natural grain. This table, with its warm, earthy tones, anchors the room and provides a beautiful contrast to the sleek, white walls and ceilings. The surrounding chairs, crafted from supple leather in a rich caramel hue, add a touch of warmth and softness, perfectly balancing the room’s clean lines and modern aesthetic.
Above the table, a striking modern chandelier commands attention. Its black metal structure is both bold and minimalist, with two blue glass orbs adding asubtle pop of colour and a touch of whimsy. This lighting fixture is not only a source of illumination but also a piece of sculptural art, creating a focal point that draws the eye upward and adds height to the space.
The master bedroom is a relaxed retreat where soft hues and rich textures come together to create an atmosphere of clam. The design is rooted in a neutral palette leading to the master ensuite which is a sanctuary of calm and sophistication, where natural textures and a muted colour palette create a space that feels both luxurious and serene. The focal point is the ensuite's vanity area which is striking, with a pair of wall-mounted mirrors framed in black metal, which stand out against the raw, exposed historic blue stone wall adding a rugged, natural element to the space, creating a stunning contrast with the smooth surfaces of the vanity and mirrors. The vanity itself, crafted from cool grey marble, offers a sleek and modern counterpoint to the stone, while its integrated sinks and minimalist fixtures maintain the room's clean lines and uncluttered aesthetic.
The freestanding bathtub, with its smooth, sculptural form, takes centre stage against a backdrop of vertically ribbed tiles. These tiles, in a soft, neutral shade, add subtle texture to the walls, creating a sense of depth and interest without overwhelming the space. The gentle curve of the wall behind the tub enhances the room’s calming ambiance, inviting you to unwind and relax. A tall, sleek floor-mounted faucet in a brushed nickel finish complements the tub's modern lines, adding a touch of understated elegance. The nearby side table, with its organic, ribbed form and earthy brown hue, provides the perfect spot for a candle or a glass of wine, enhancing the spa-like feel of the room.
Hidden within the ensuite is the shower space, an extension of the master ensuite. Bathed in natural light from a strategically placed skylight and a narrow, floor-to-ceiling window at the far end of the shower offers a glimpse of the lush greenery outside, creating a seamless connection between the indoor space and the natural world. This space is both invigorating and serene, offering a daily ritual of rejuvenation in an atmosphere of understated luxury.
Tucked away on the otter perimeter of the cottage is the study - The space is defined by its striking curved feature wall, clad in vertical wooden slats counterbalanced with a black desk and shelving. The curved wall creates a sense of rhythm and movement, drawing the eye across the room and adding depth to the otherwise minimalist design. Focusing on earthy tones and deep blacks that create a calm and focused environment. The interplay of these colours with the natural wood grain adds warmth and a sense of groundedness, making this study a space where creativity and productivity can flourish.
Design Team:
Interior Design : The Stylesmiths
Lead Designer: Patricia Davila & Nicole Rutherford
Architect: Alan Chan
