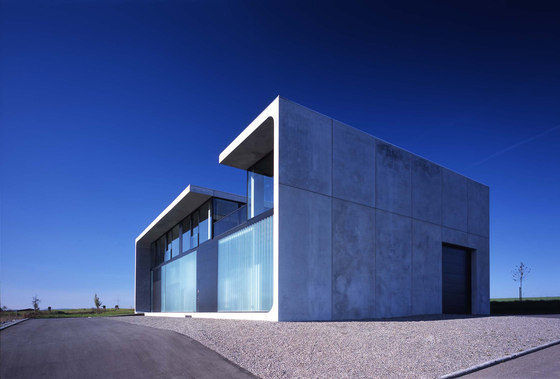
Fotógrafo: Ludger Paffrath
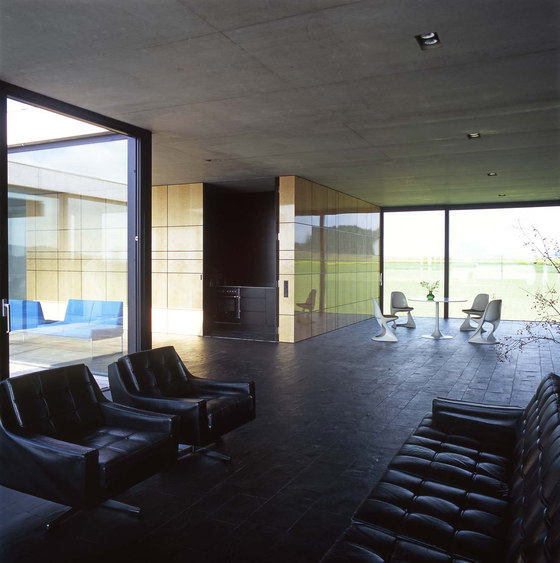
Fotógrafo: Ludger Paffrath
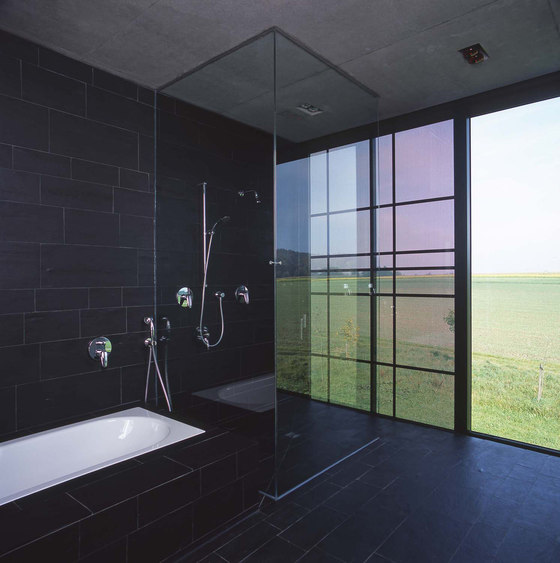
Fotógrafo: Ludger Paffrath
Concept
In the area of monotonous building development in the mixed-used zone and spacious agriculturally used areas, the client, a young entrepreneur, wishes a house, which facilitates his workshop and habitation by arising the sensual quality of its function.
By hollowing an ashlar emerges the tubular body. This tube is filled up with functions, except for a small part (the porch). The infill is defined by a glass-aluminium-facade. The tube with its infill obtains a fractional cutting (terrace) from above, so that the cut through tube in this part of the house appears as a pincer.
Mantle
A ring of prefab concrete elements embraces all parts of the house. Caused by the fractional cutting of the terrace, this ring looses on the southwest side of the house its closeness and appears as a pincer, while the northern backside is still presenting itself as a closed concrete tube. The facades of the concrete mantle are composed of glass and black anodized aluminium. Closed parts of the glass-façade are referring to the hidden regions behind and their functions (walls, ceilings, room-divider in the bathroom).
Exterior
The subdivision of the outside facilities in clearly defined tar-, grit- and lawn-surfaces is a functional expression and pattern-like reflection of the environmental, agricultural character. The house showcases itself as lying on a capacious grit-area. The building is accessible by elements (concrete stair, tar-ramp) that are inserted in the grit-area.
Interior
The two-storied building accommodates in its 1st floor the factoryworkshop, storage and sanitary facilities. The 2nd floor is composed of two apartments and two office areas. The space of the foyer, on 1st and 2nd floor is constructed to embody a belated installation of an elevator in a harmonic and functional reasonable way. The foyer of the top floor functions as a divider between office- and living-areas. Should the bigger apartment be rented out in the near future, the foyer could be enlarged by removing a drywall.
The clients office could be opened to the living area by a large sliding door and is accessible from the flat and through a separate access from the upper foyer as well. In all areas of the house the special relation between work and living areas was a design driving topic. Constructed as a room in room, a wooden multifunctional furniture forms with all its walls and doors closed a homogenous cube. Not visible for the spectators eye are the cupboards, an integrated kitchen, and the sleeping room.
The terrace, cut into the buildings body, lies like a one-way opened patio in the centre of the apartment. It extends the living area with a free space and gives light the possibility to permeate deeply into the rooms. The wide and large floor design of the apartment with its invisible opened sliding doors, reflects the tubular structure of the building in a sensual way.
Max Bold, Bad Waldsee
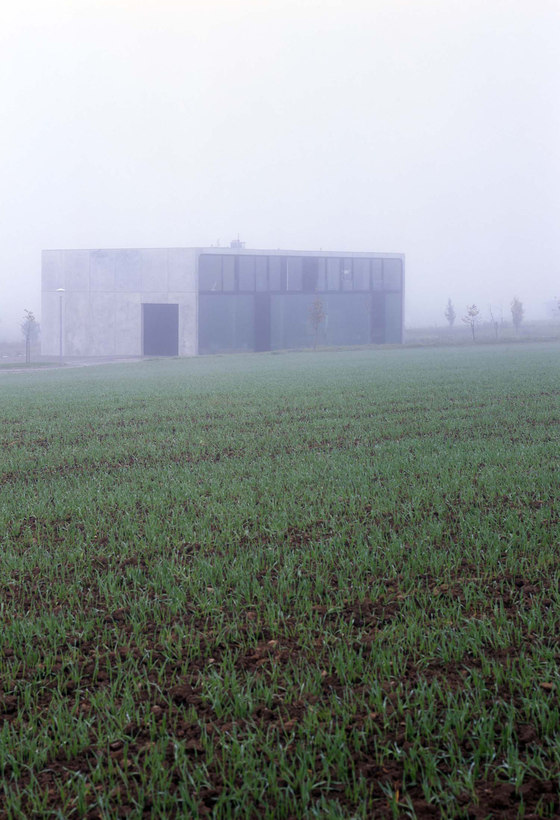
Fotógrafo: Ludger Paffrath
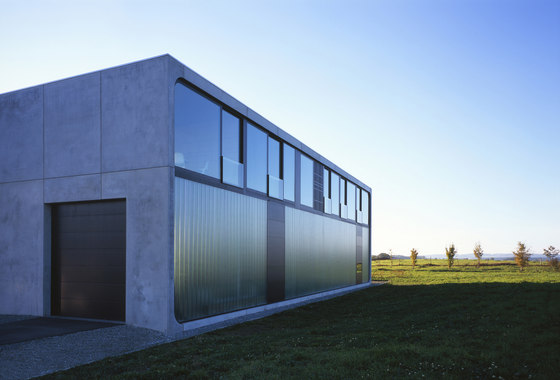
Fotógrafo: Ludger Paffrath
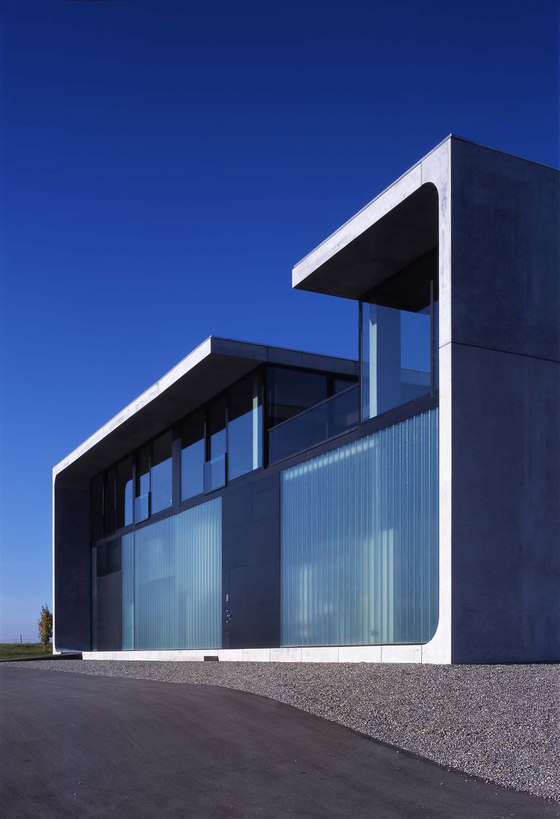
Fotógrafo: Ludger Paffrath
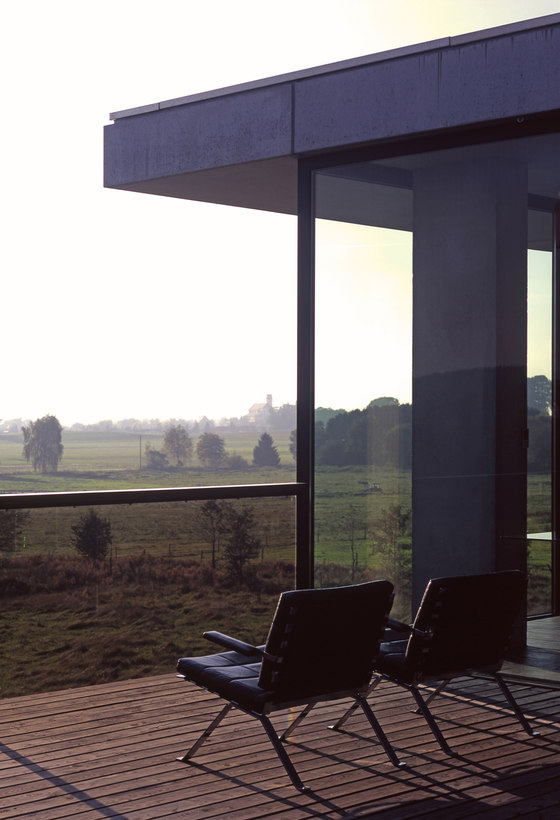
Fotógrafo: Ludger Paffrath
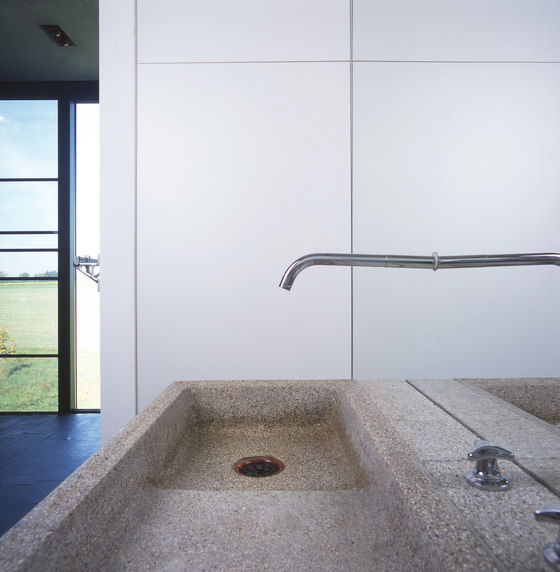
Fotógrafo: Ludger Paffrath
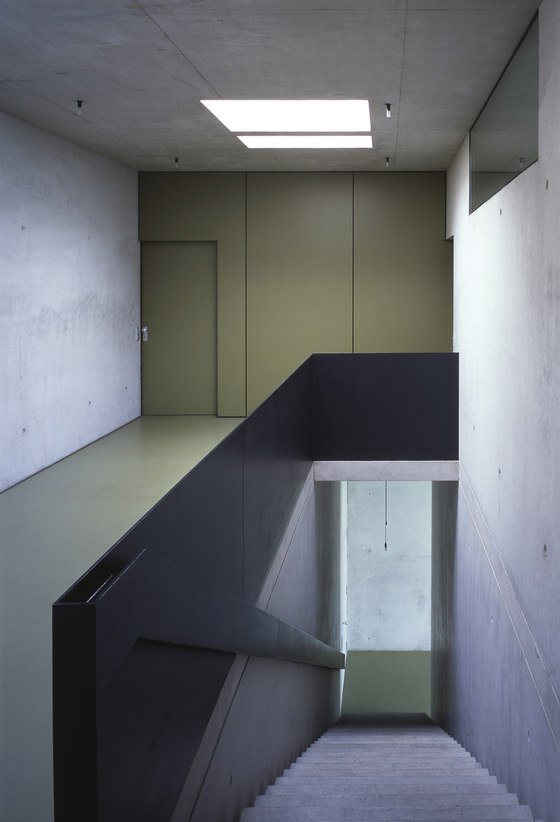
Fotógrafo: Ludger Paffrath
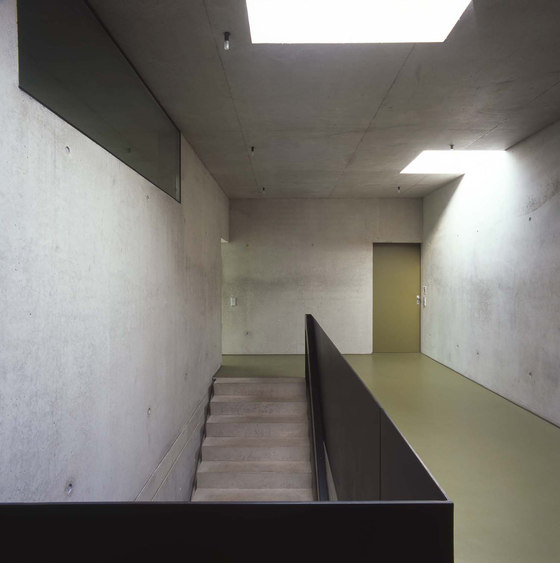
Fotógrafo: Ludger Paffrath
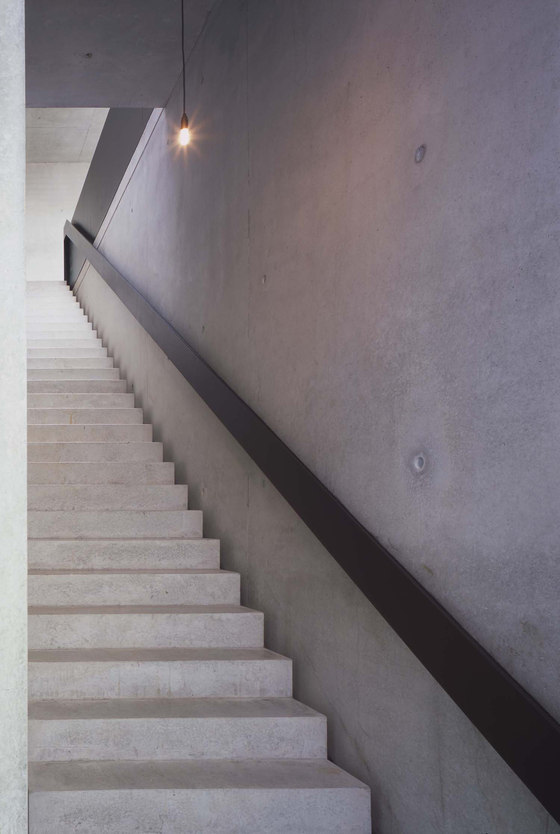
Fotógrafo: Ludger Paffrath

Fotógrafo: Ludger Paffrath











