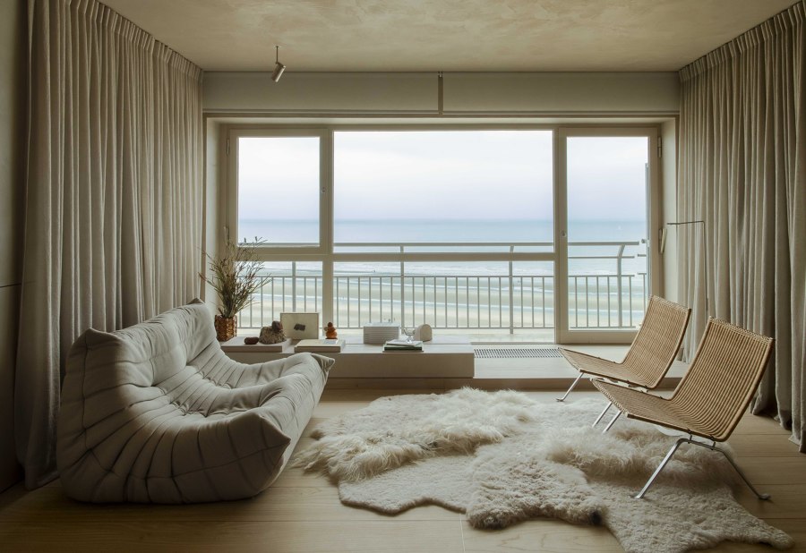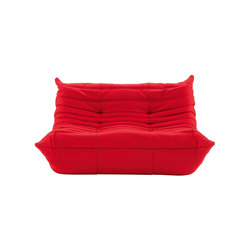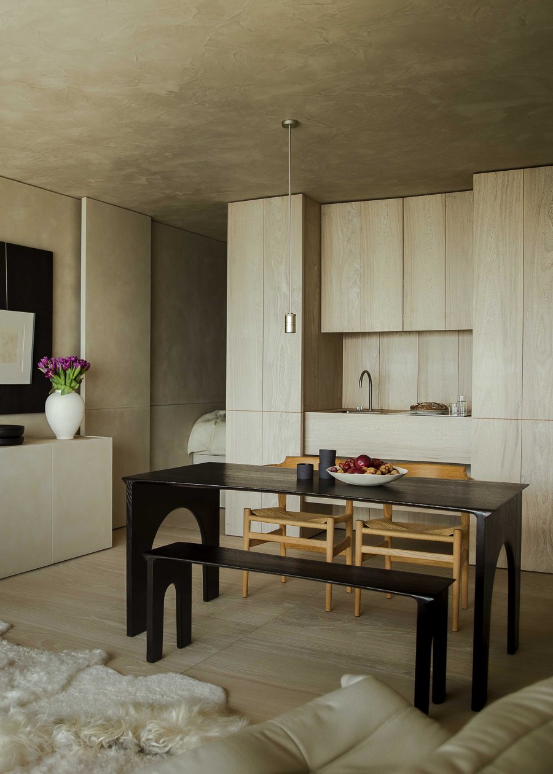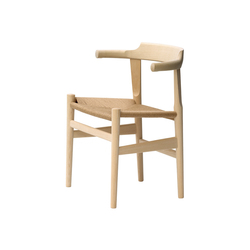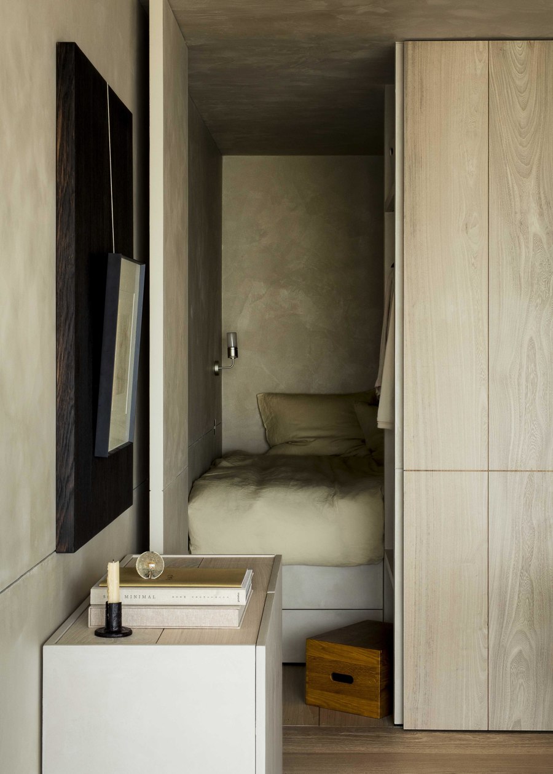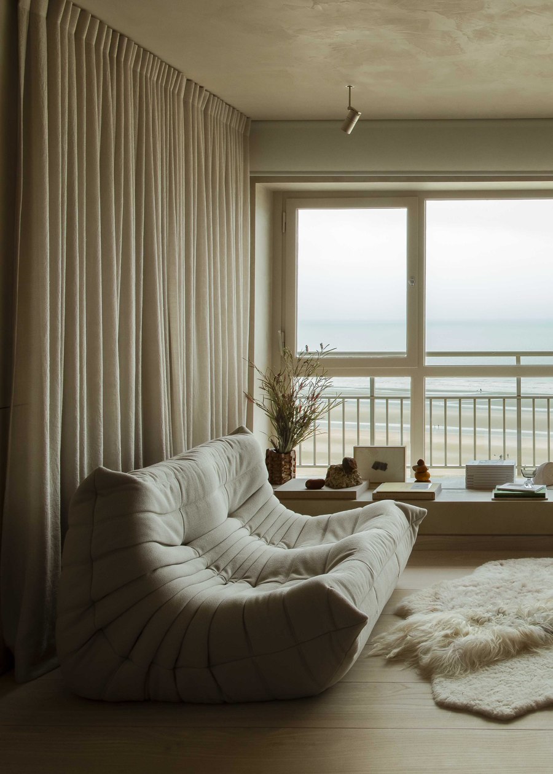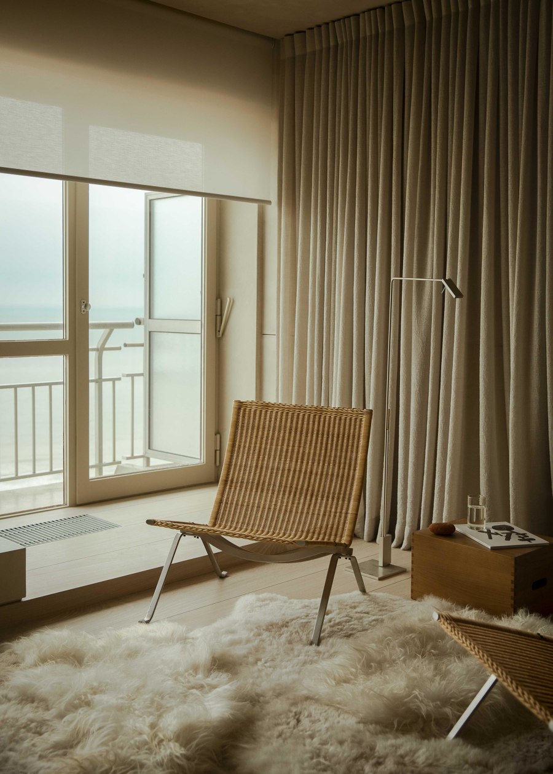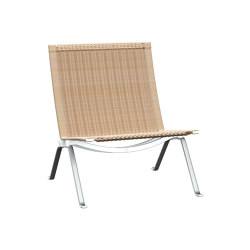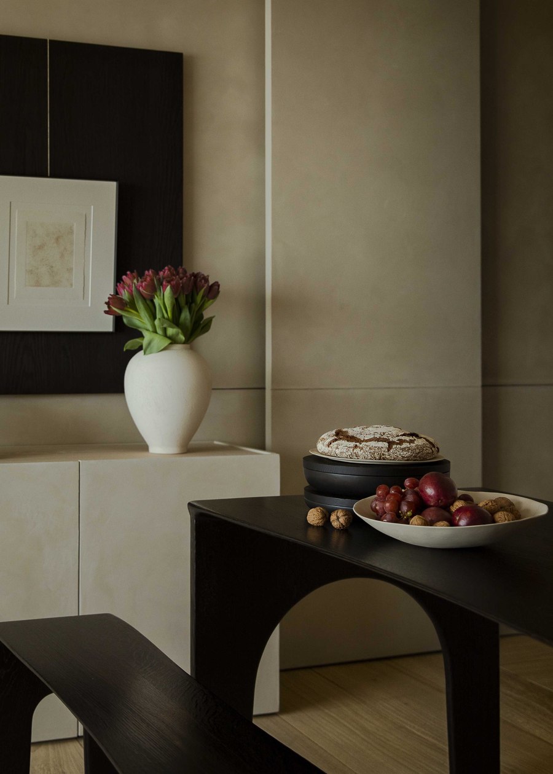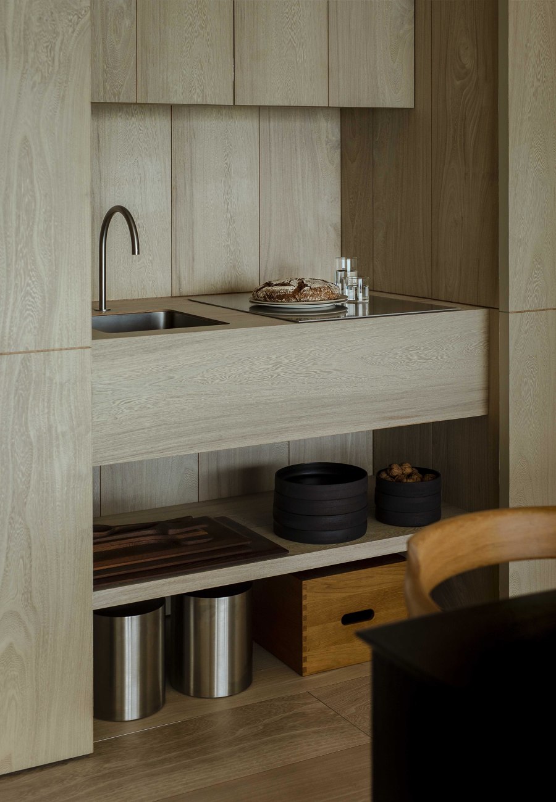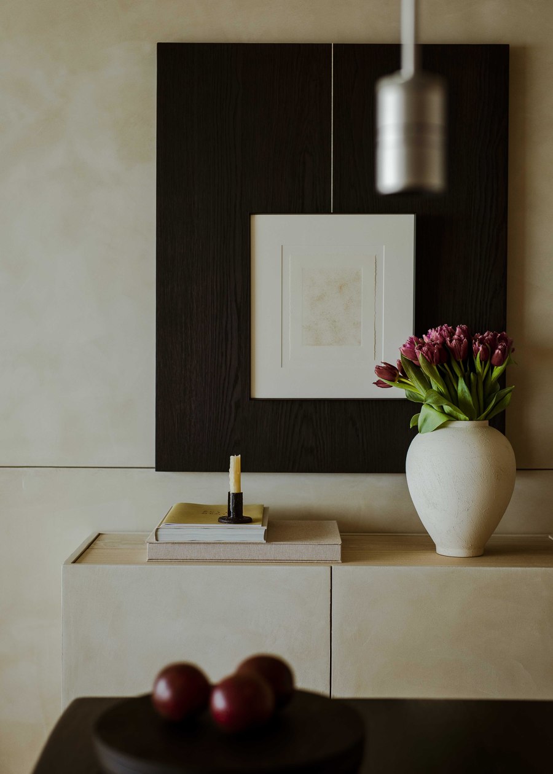TJIP interior architects realised a compact weekend residence on the sixteenth floor of an apartment building in Oostduinkerke, BE. It is characterised by unrestricted sea views and an extraordinary sense of space thanks to its sophisticated symmetry, the use of natural colours and materials, details in the finishing and a sophisticated play of light and shadow. The one-bedroom apartment was furnished for personal use and therefore fully bears the signature of the Belgian interior architecture company. In all its realisations, TJIP works intensively on the integration of the environment, the mathematics of the design and a natural sense of space.
Anyone entering the weekend residence on the 16th floor passes a long, sober entrance hall with cloakroom and bathroom into an open-plan living space with a sea view. Nothing is brusque, as the apartment was conceived as an extension of its surroundings. Thus, the beach visually continues in the parquet floor and the sea continues its path in the walls with clouded greige hue. It illustrates how every effort was made to coordinate the materials, colours and proportions in the flat to draw all attention to the sea view. It completes the natural sense of space, light and sight in this project.
Textiles are a welcome guest in the projects of TJIP, softening the space and serving acoustics, among other things. In this project, textile in the form of two side curtains is a theatrical accent with the sea as a stage. By draping the curtains along the side walls, nothing of the view is lost and the sense of space is playfully triggered.
Compact and comfortable
What was once a studio has been transformed in TJIP's hands into a one-bedroom flat of 40 m2 with an extraordinary atmosphere. Contributing to this sense of feeling is not only the passage from the sober entrance to the living space, but also the detailing in the finishes, such as the paintwork extending to the ceiling and the far-reaching symmetry, both spatially and in the decoration of the flat. The fact that whilst creating intense tranquillity by the sea, it is better to surprise than to be brusque, is proven by finely invented details such as the shadow line drawn between wall and ceiling.
The unity and natural flow in the apartment were further enhanced by reducing the variety of materials and colours to a minimum. For instance, the bleached elm of the parquet thoughtfully recurs in the kitchen worktop and the black of the table by studio Lukas Cober is also reflected in the monochrome anthracite bathroom. The design selection consists of personal favourites. From fine-grained, stainless steel bespoke furniture to the soft curves of Ligne Roset's iconic Togo: a delicate balance between straight lines and curves on the one hand and soft and rough textures on the other was also sought in the choice of furniture.
Onto the play of light and shadow. Since the 1950s building does not face the sea, but has a slight bend in its orientation towards the sea, daylight from the north does not enter directly, but diffusely or softly. Furthermore, candlelight was integrated in the lighting plan to create atmosphere. It makes time slip away in this weekend retreat. The apartment is a place to de-connect from outside and connect with whoever you share the space with.
Tailor-made for two
The weekend residence in Oostduinkerke was realised by TJIP for Thomas Meesschaert, one of the two owners of the interior architecture company, and his wife Marieke. As a result, the project uncompromisingly bears the TJIP signature. Moreover, the team was able to push the aim of tailoring projects completely to the lives of the residents to the limit. The vanity unit was removed from the bathroom and the kitchen module was given this additional function. Kitchen appliances such as the fridge and (microwave) oven were then moved around the corner and built into the wall of the entrance hall. The result is surprisingly compact and comfortable at the same time.
Also surprising is the bedroom with storage module and a bed that takes up the entire space with a small elevation. From the bed, one may experience a real cabin feeling; a feeling that is enhanced when the electric awning with white fabric is rolled out.
Design Team:
TJIP interior architects
