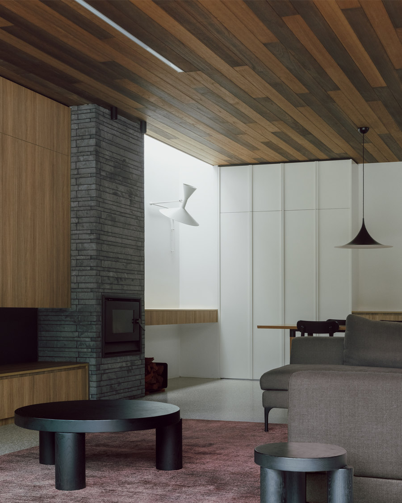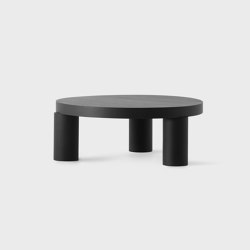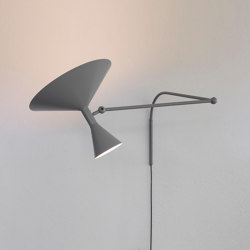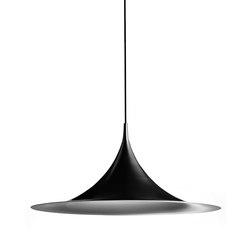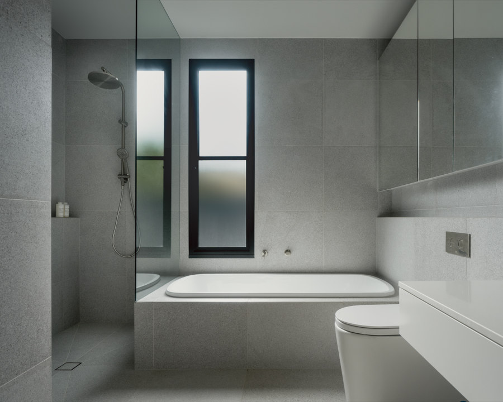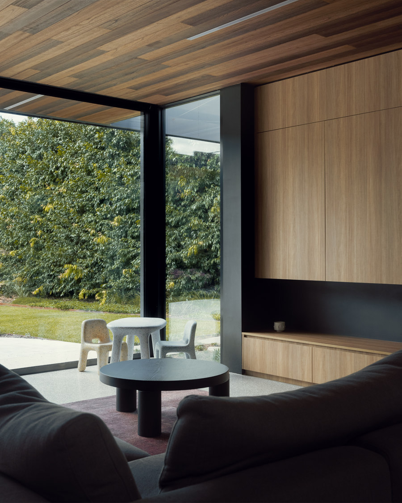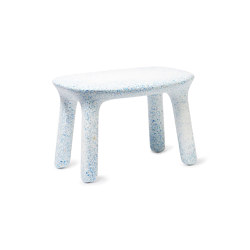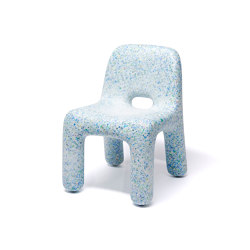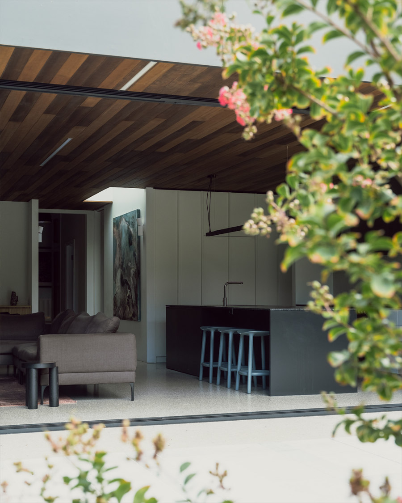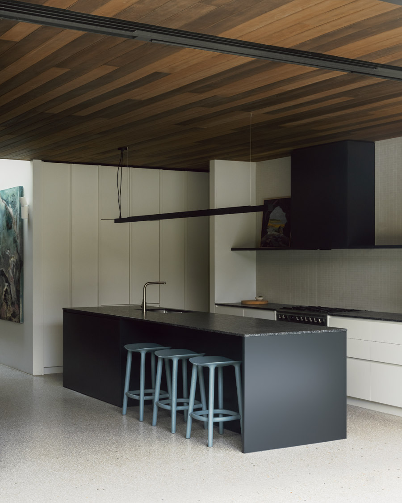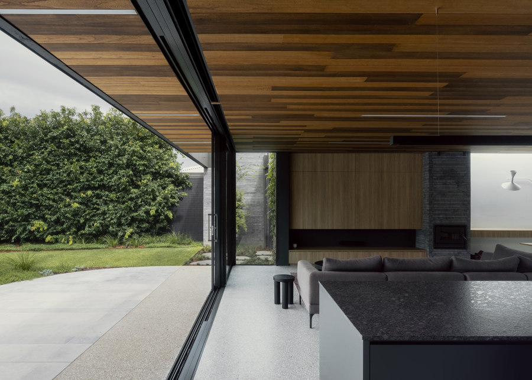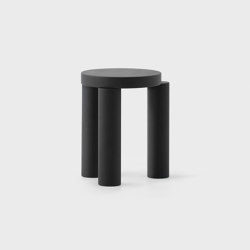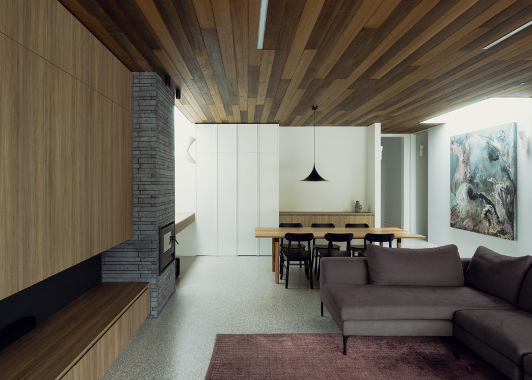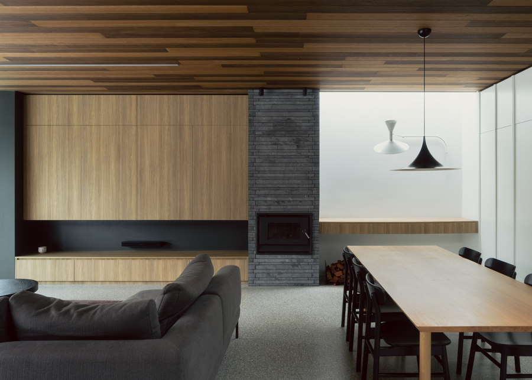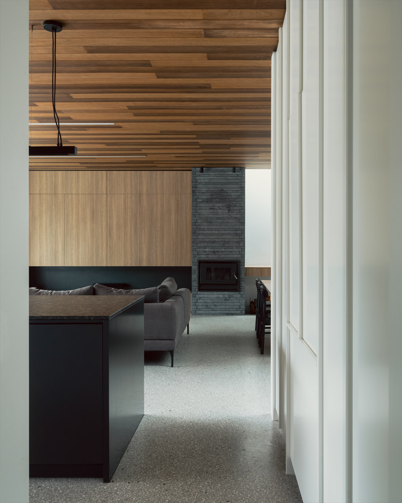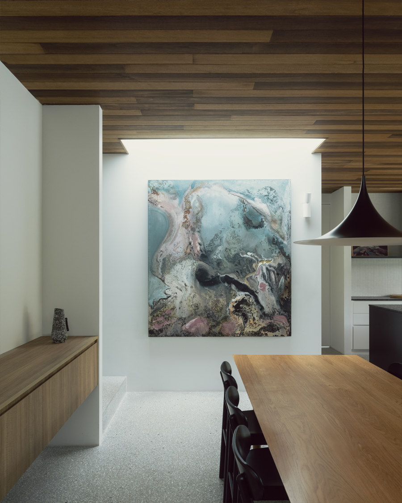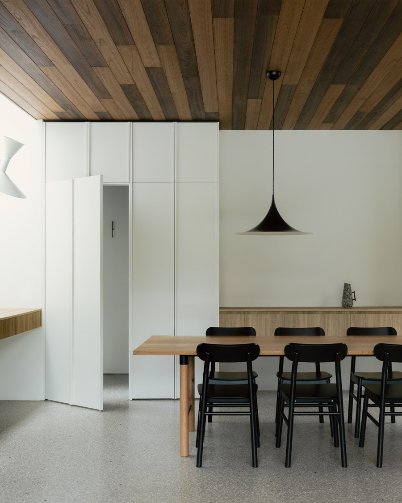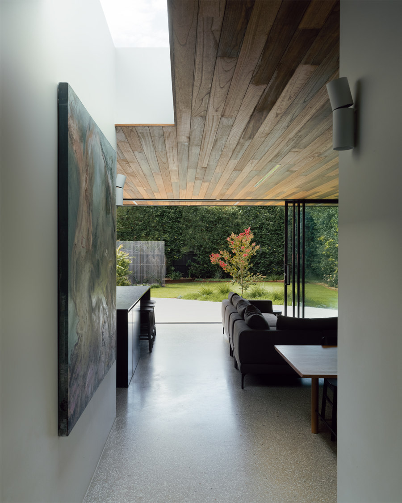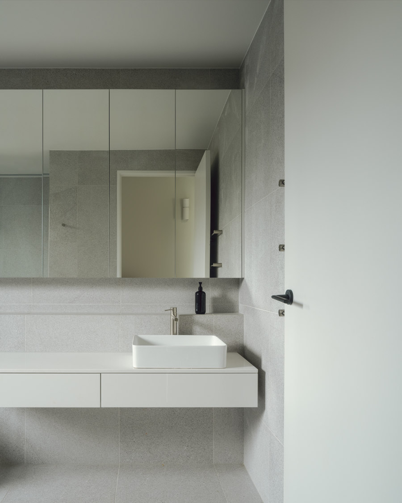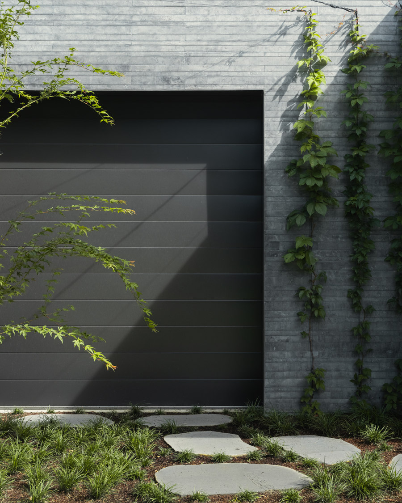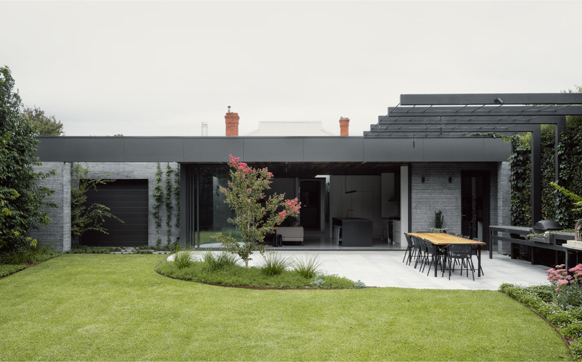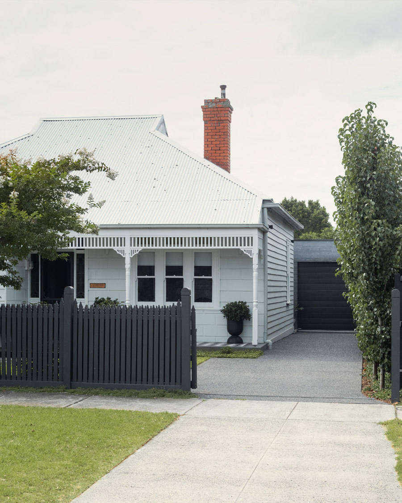Kristy is a single level extension to an existing Victorian weatherboard with a twist. The brief for the project was to design a open living space that connects to the large backyard as well as providing the necessary additional space required for a growing young family. The old house had a lean-to attachment that blocked any visual or physical connection to the generous backyard.
Strategic positioning of skylights highlights the custom joinery, whilst flooding the interior in natural light. Robust materials of concrete, natural stone and timber were selected for their durability and low maintenance characteristics.
The extension has also been designed with its future in mind by allowing the owners the flexibility to add a second level above if, and when they feel appropriate. The floorplan provides a placeholder space for a future stair run to be incorporated along with over-engineered structure already in place ready for the second floor to be added. This was done in part due to budget constraints, along with not having the immediate need for the extra floor space.
Design Team:
Tom Eckersley Architects
