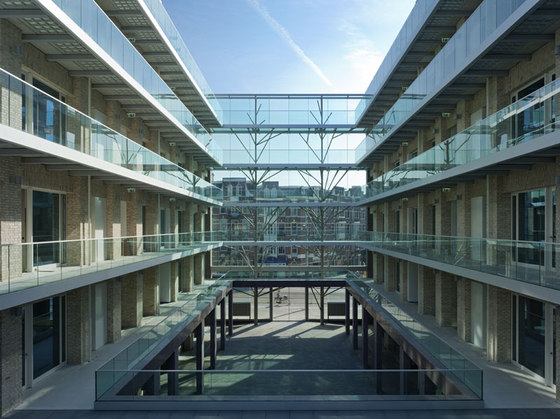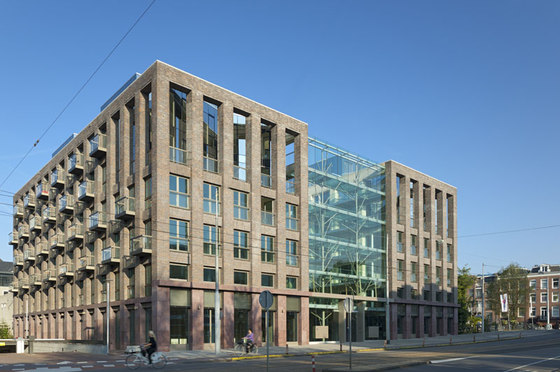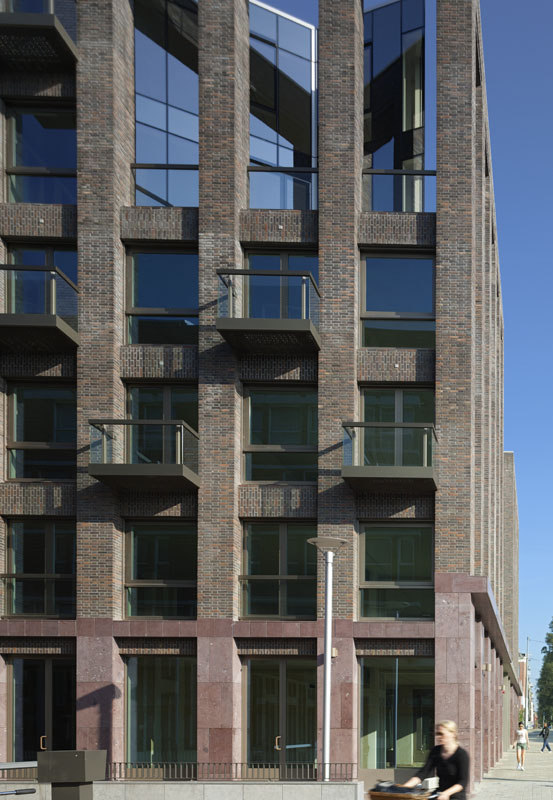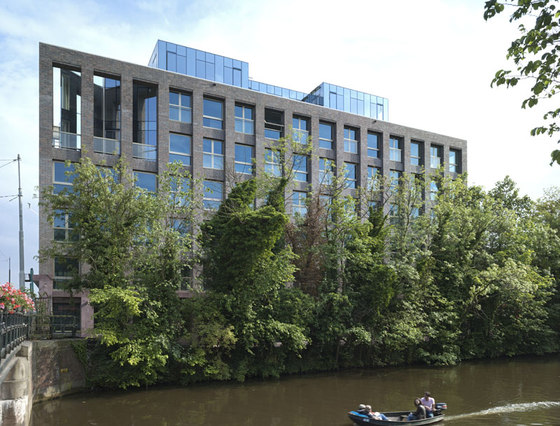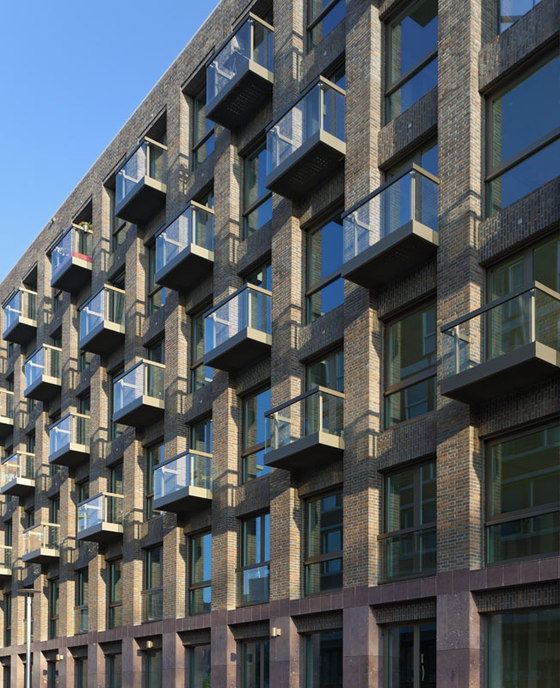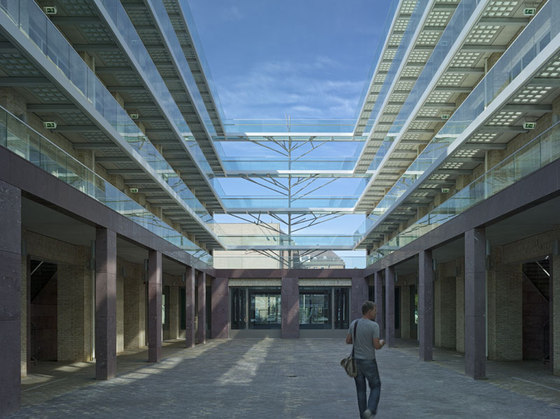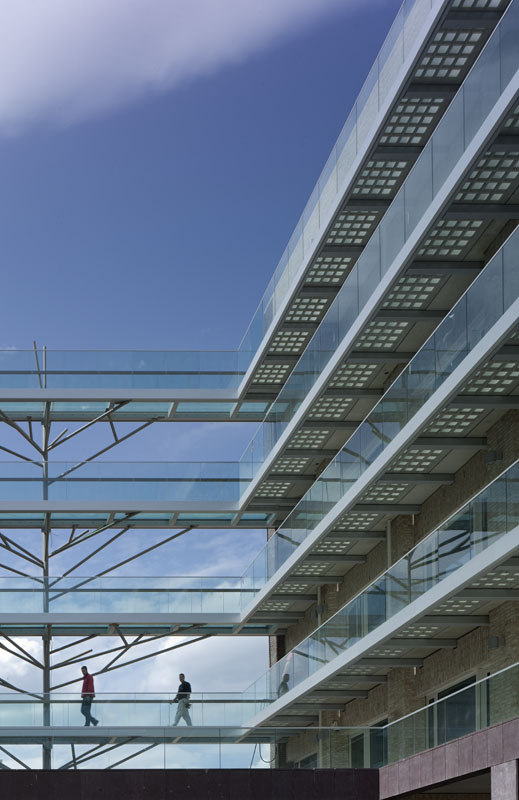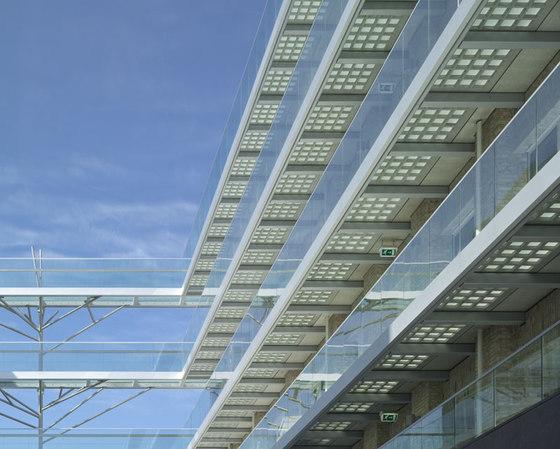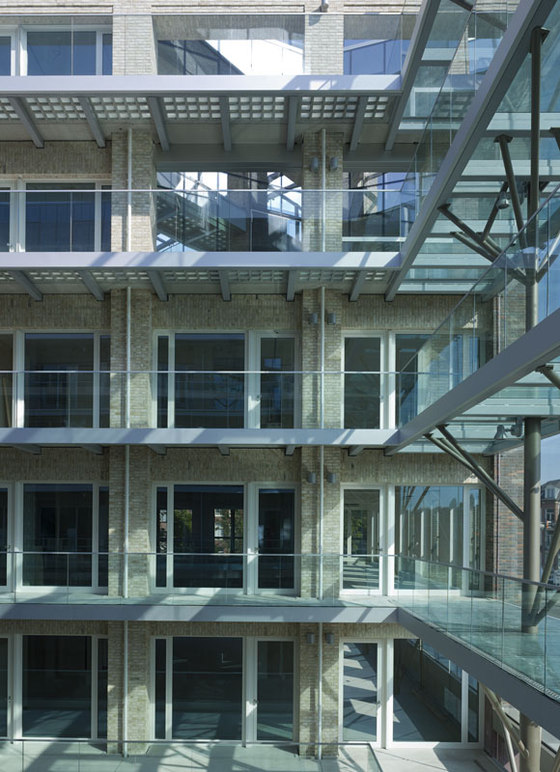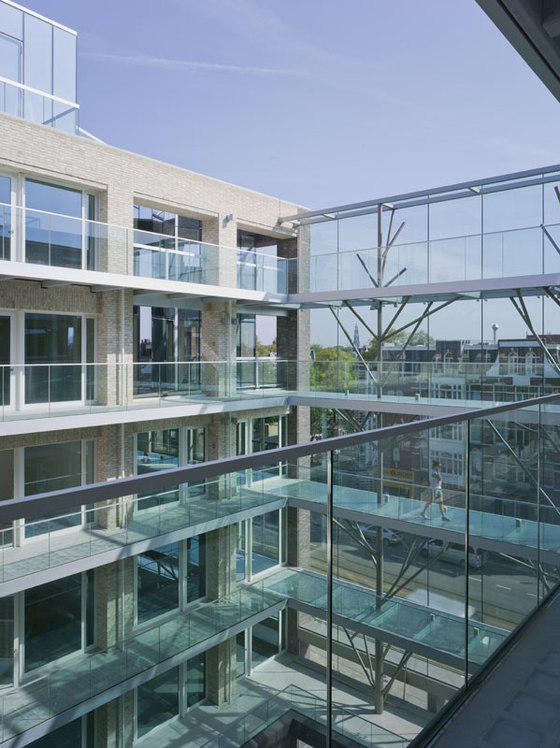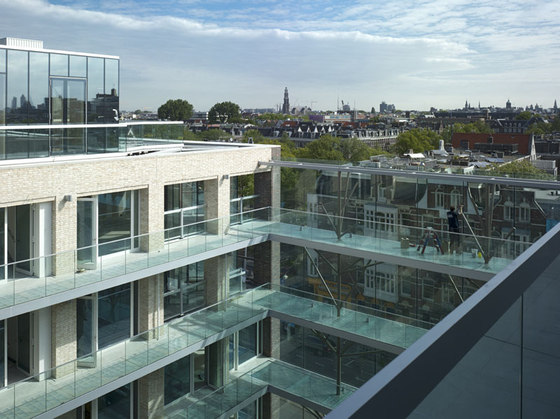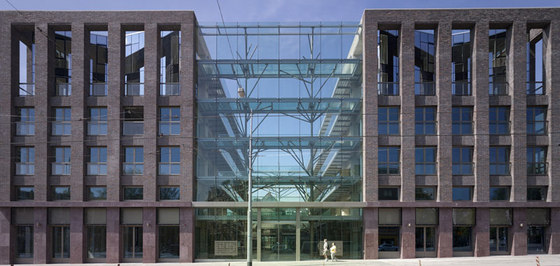Tony Fretton Architects has completed a new seven-storey 8000 sqm building in central Amsterdam.
The project is the fourth building completed by the practice in the Netherlands, the country in which founding director Tony Fretton has held a professorship since 1999, as Chair of Architectural Design & Interiors at Technical University of Delft.
Located near the Vondelpark, Solid 11 is one of three new-build projects designed by Tony Fretton Architects on inner city sites released by the relocation of hospitals and industry, the others being Andreas Ensemble in Amsterdam West and de Prinsendam Overhoeks.
Commissioned by Dutch housing association Stadgenoot, the building is an example of a “solid”, a new highly durable and sustainable typology devised by Stadgenoot which is presented to the market as a constructed shell, offering flexibility to the building’s tenants to decide on the size, configuration and use of space.
The building is one of three in a masterplan devised by the late Belgian architect Jo Crepain. The masterplan organises the buildings in sequence along Constantijn Huygenstraat separated by public spaces. Each building is similar in form and alignment and configured as a pair of parallel blocks with a private open space between them.
Solid 11 is the third building in the sequence and is sited next to Jacob van Lennep canal. Unlike the other two buildings, the design of which has been tailored to a specific purpose as social housing and a psychiatric hospital, Solid 11 has been designed to provide flexible space for a range of activities including apartments, workspaces, a hotel, shops, cafes and restaurants and public facilities such as a kindergarten. As in the Red House, a private town house in Chelsea completed by the practice in 2001, spaces are architecturally powerful yet non-specific, inviting a variety of uses.
The client Stadgenoot required the main elements of the building to have a 200-year life span. The facade has been designed as self-supporting. The brickwork piers are built off the basement walls and are fixed to the concrete frame with stainless steel ties. The horizontal spandrels are precast concrete, faced with the same brick, and are built into the piers. The bricks used are charcoal-fired Petersen bricks, reddish brown on the outer facades and yellowish white in the courtyard. On the ground floor the brick piers are clad with highly durable, red porphyry natural stone.
The penthouse pavilions on the roof of the building and the recessed star-shaped elements on the 4th and 5th floors of the building’s front façade feature highly reflective structural glass curtain walls.
A key element of the design of the building is the central courtyard extending from Constantijn Huygenstraat, which will contain shops, cafes and public facilities overlooked by access balconies on the upper floors. Given the prominent position of the building next to the canal, it is intended that the courtyard will become a local public place and a neighbourhood in itself. The courtyard is protected from traffic noise on Constantijn Huygenstraat by a 6-storey high glass acoustic screen. Behind this screen glass bridges supported by abstract steel trees connect the pre-cast concrete access balconies on the opposite sides of the courtyard.
The doors are tall bronze powder-coated steel doors on the ground floor and bronze anodized or white powder-coated aluminium doors on the floors above. The stairs of the building are generous porphyry-clad stairs on the ground floor and pre-cast terrazzo on the floors above.
In the architecture there is a play between the abstract building form, the expressiveness of its materials of dark brick and porphyry and metal tree forms, and recognisable elements from other architecture that are freely transformed.
Albert Ravestein, Stadgenoot
Project Architect: Laszlo Csutoras
Architects: Tony Fretton, Jim McKinney, Sandy Rendel, Laszlo Csutoras, Clemens Nuyken, Chris Neve, Donald Matheson, Michael Lee, Martin Nässén
Executive Architects: INBO
Structural Engineer: DVH
Services Engineer: LINSSEEN
Acoustic Advisor: Cauberg-Huygen
Contractor: Coen Hagedoorn Bouw
