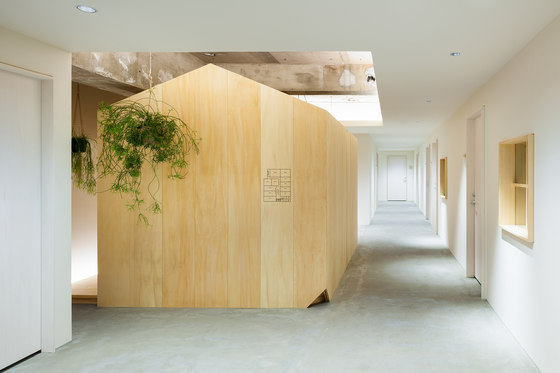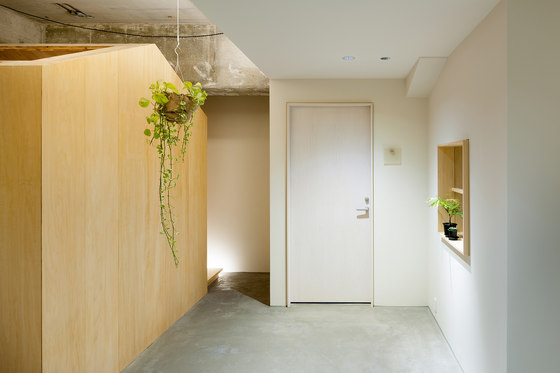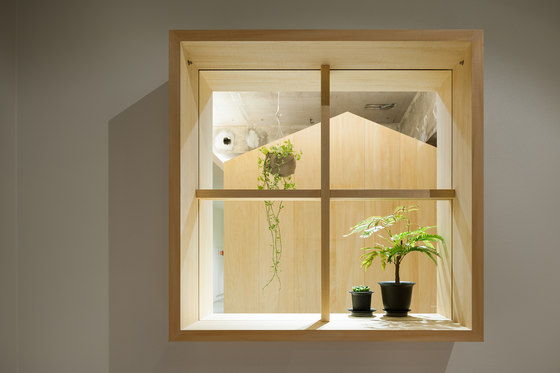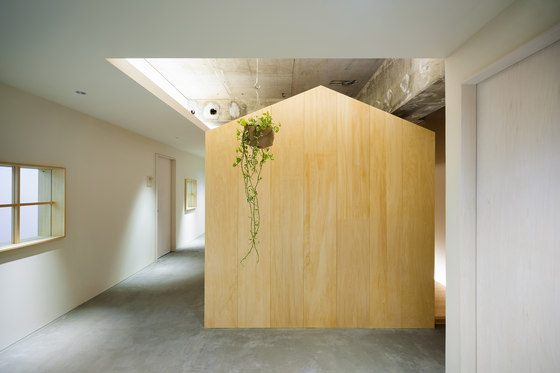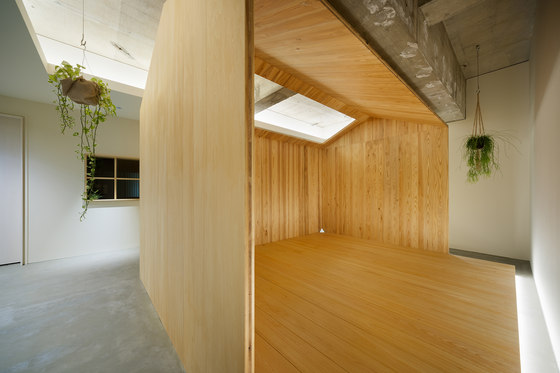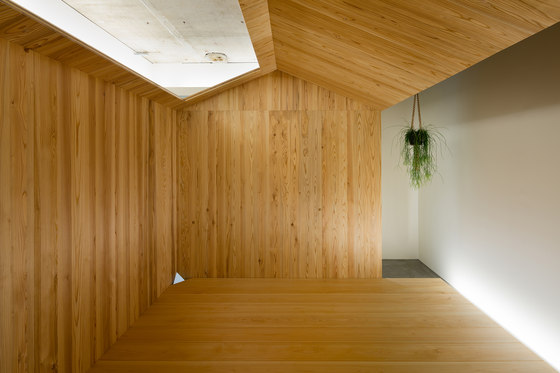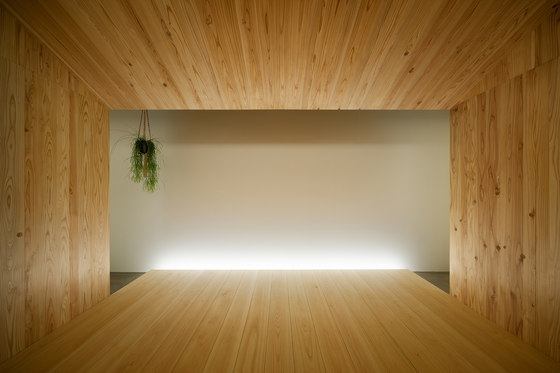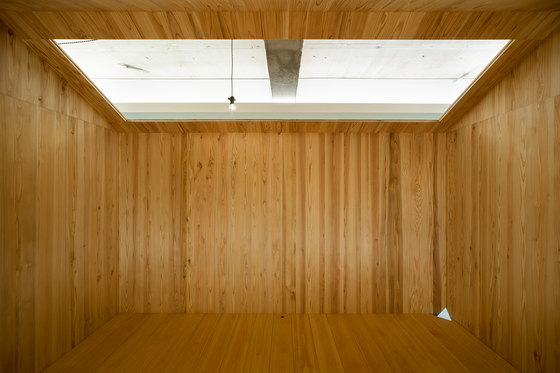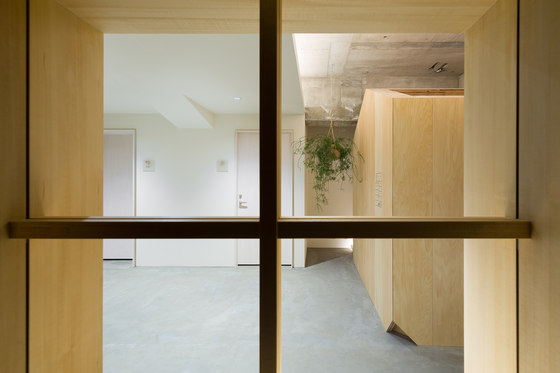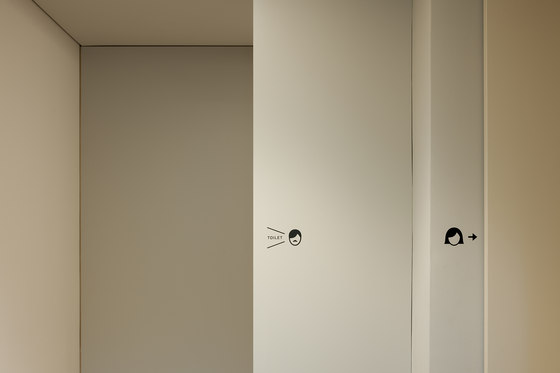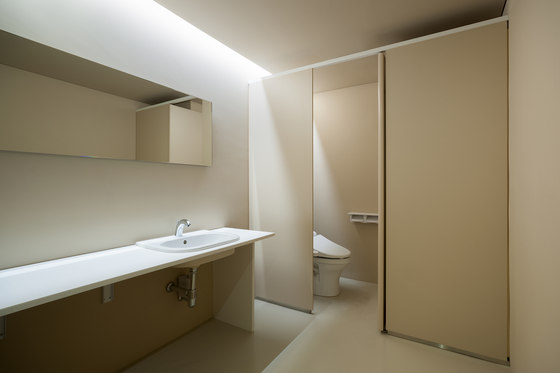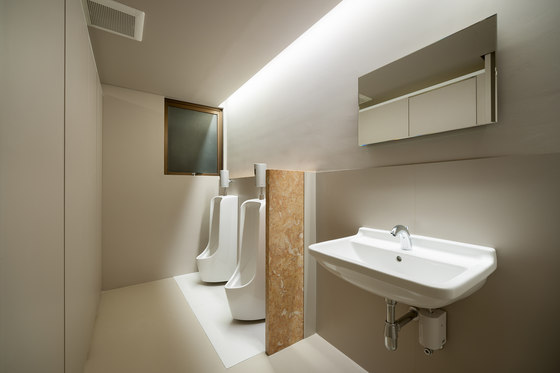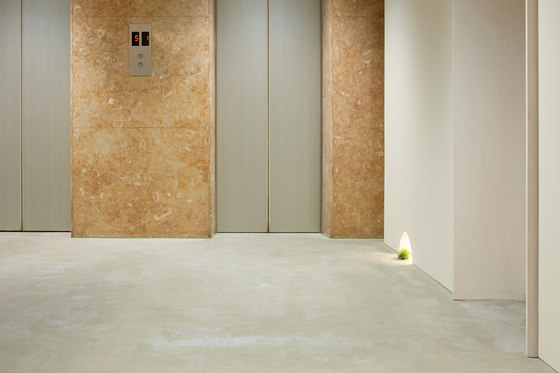Like the street and square of the city, was thought people going back and forth, to try to place that meets nearby the place, is the beginning of our image.
We have renovated the common area of one floor of the rental office building built in '40 in the city, a small company lined.
And up the stairs, and step into the legs to the floor, a small hut will appear in front of you. We have expanded the part of the corridor narrow existing, we have created a hut that get together. From a mere corridor, hut, changes the state to landscape the place. By going up to take off your shoes, in a manner different from the communication that takes place in a private room of each, hut of wood, which is located in the center of the floor, create new value and connections and ideas. The corridor was regarded as an external space, lighting and planting the hut is located, the image of the external light, through a window facing there, and then insert the sunshine in each private room. Coupled with people going back and forth, and green hut glimpse through the window of a private room, reminiscent of the street landscape of the city. For adjacent building is close, it is intended that the private room dim you can not feel the sunlight directly, to provide a new external environment. I hope that while they use, environment as grow up, with the passage of time, depending on the season, the landscape as a hut go deeper.
Floor Area : 150sqm
Tsubasa Iwahashi Architects
