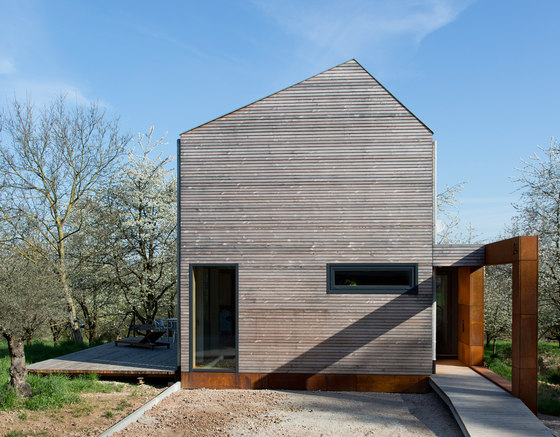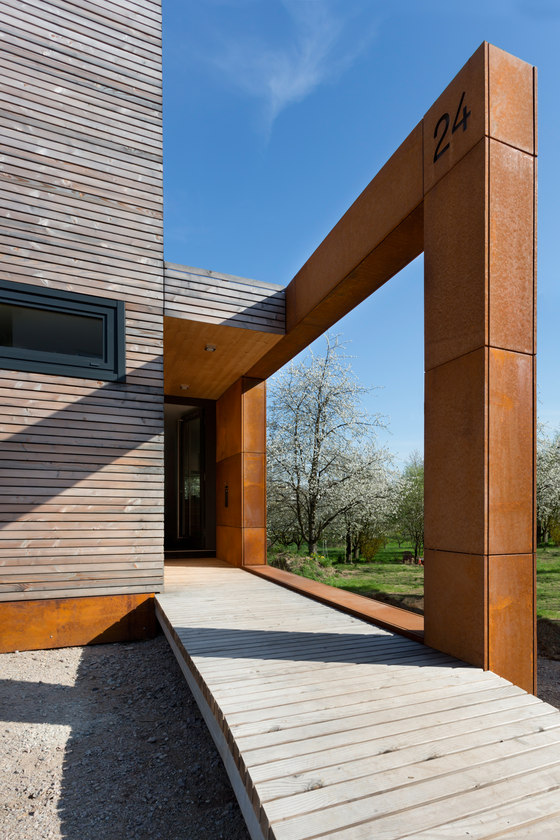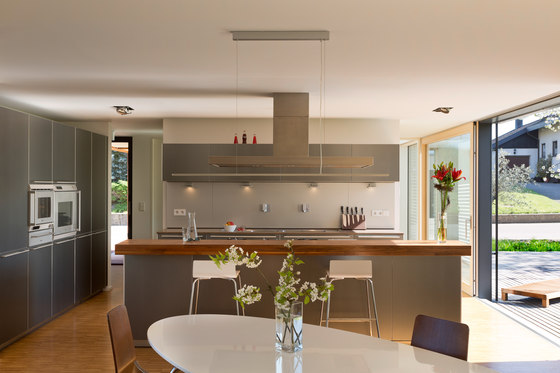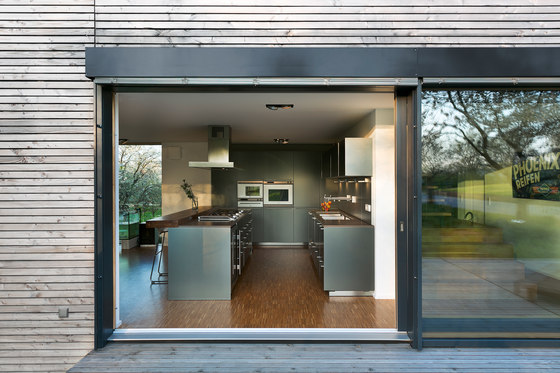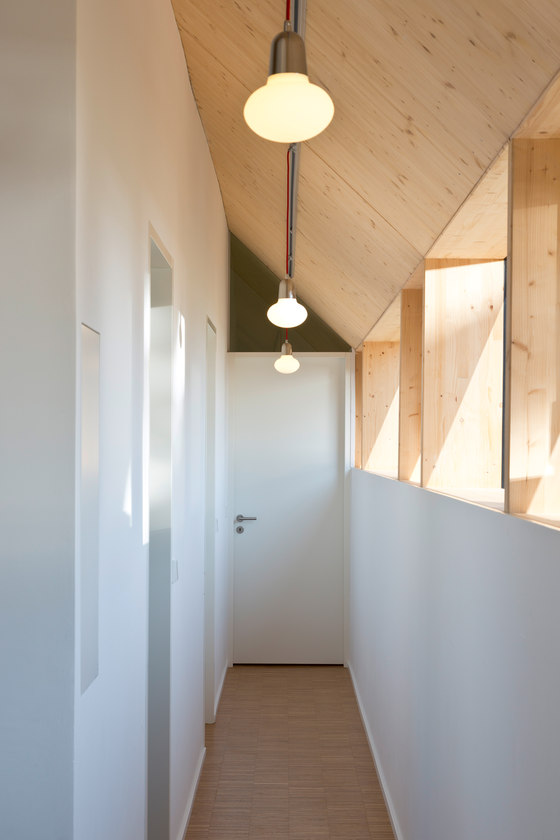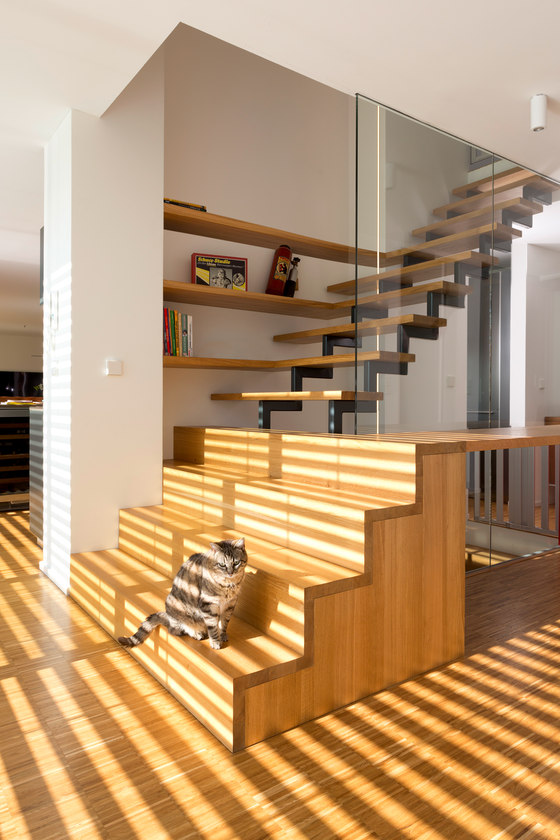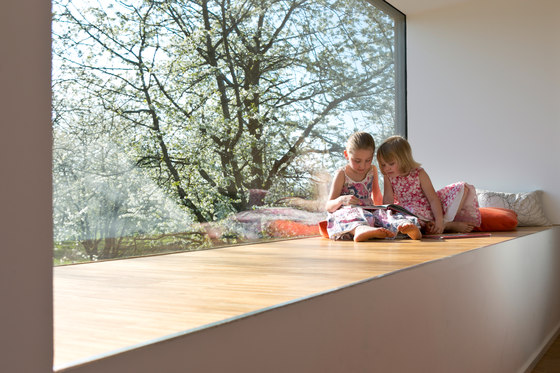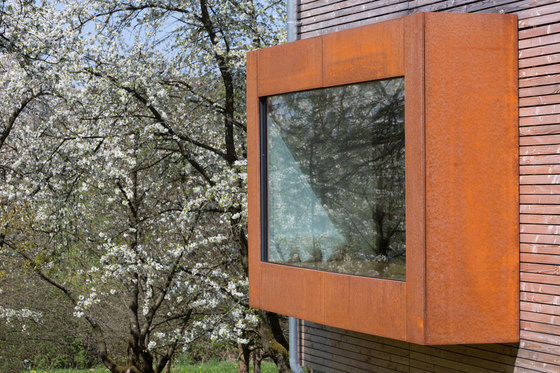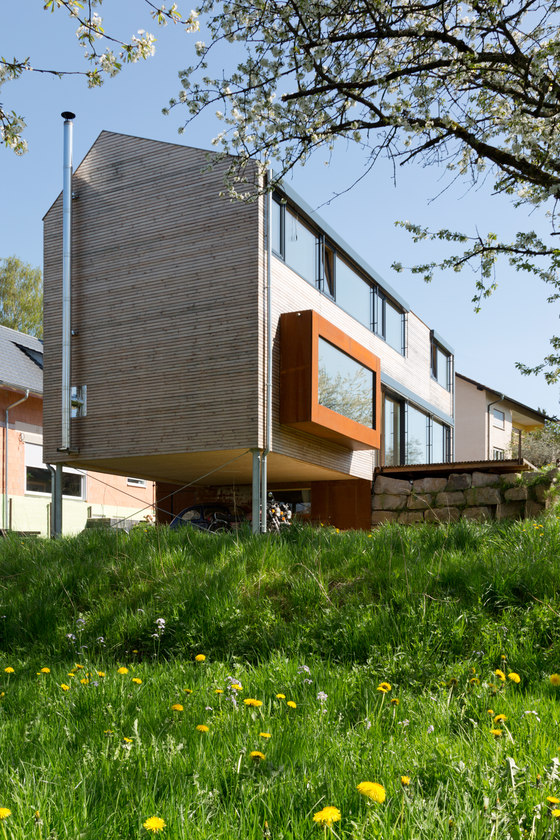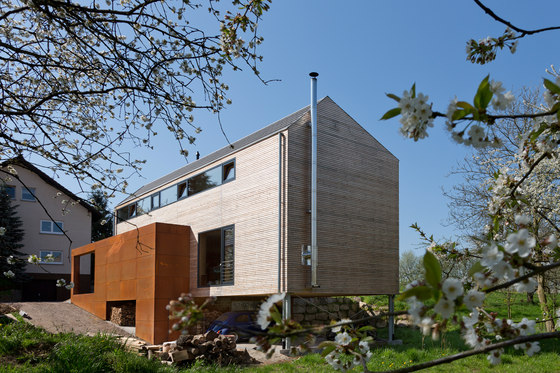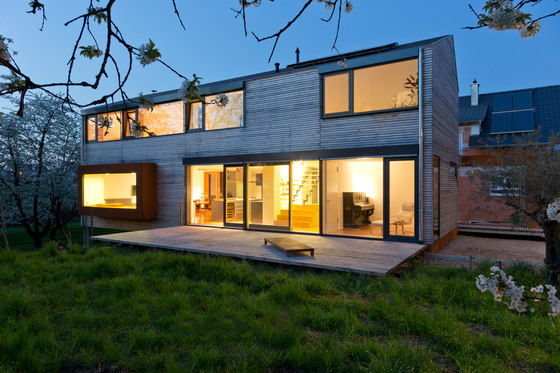This award-winning family home is situated close to Strasbourg, in a village famous for its cherry trees and cherry schnapps. Presented with a naturally beautiful site, and constrained by a modest budget, we resolved to design a building that engaged with its natural environment. The house is highly methodical in its plan, and dramatically augmented by the selective framing of views.
The building sits confidently in the landscape, jutting out like a ship in a sea of green. It allows the landscape to flow uninterrupted beneath it, elevating living spaces into the blossoms. At the heart of the house an ample open plan kitchen forms the family’s central hub. The top floor, including bedrooms, is level with the treetops, evoking the atmosphere of an exclusive tree house retreat.
Designed as a low-carbon german Passivhaus, the timber frame construction has been prefabricated off-site and was erected in just a week. The building is insulated with eco-friendly cellulose and fitted with triple glazing. With its roof-integrated solar and photovoltaic system it is also almost entirely energy self-sufficient.
The Cherry Blossom House has officially been awarded the prestigious prize for the 2014 Beispielhaftes Bauen (Exemplary Design) Award by the Architectural Chamber of Baden Württemberg. In 2015 it was awarded Most Eco-Friendly Single Dwelling at BUILD Magazine’s 2015 Architecture Awards.
privat
ÜberRaum Architects
