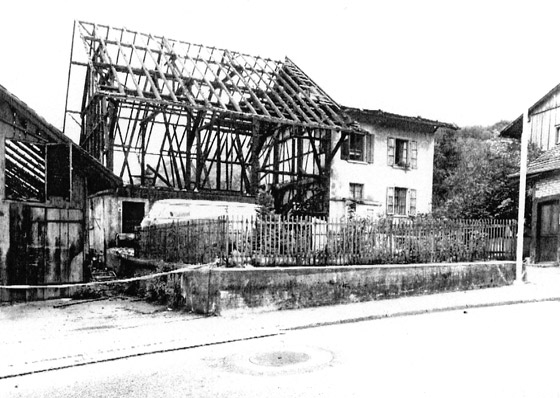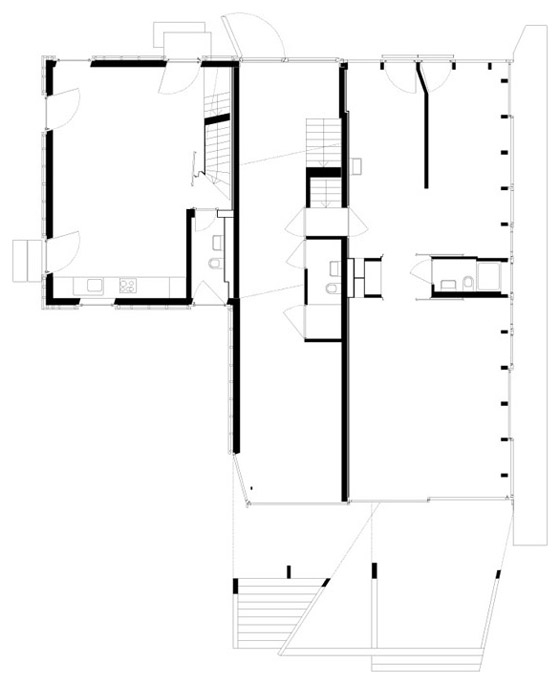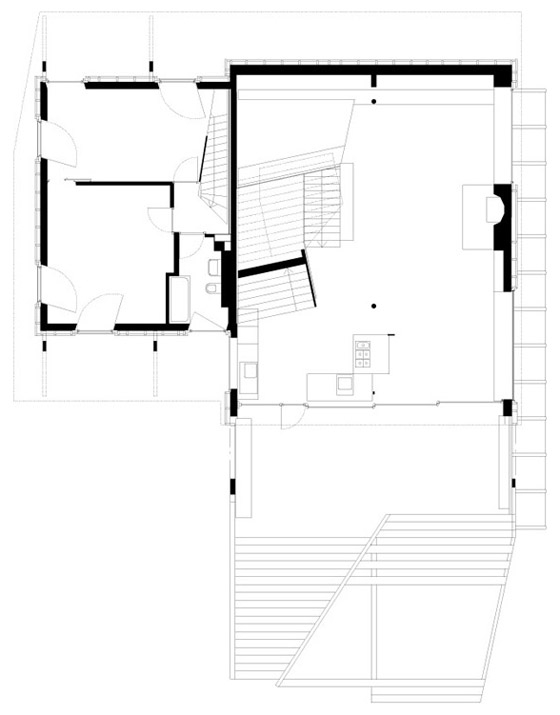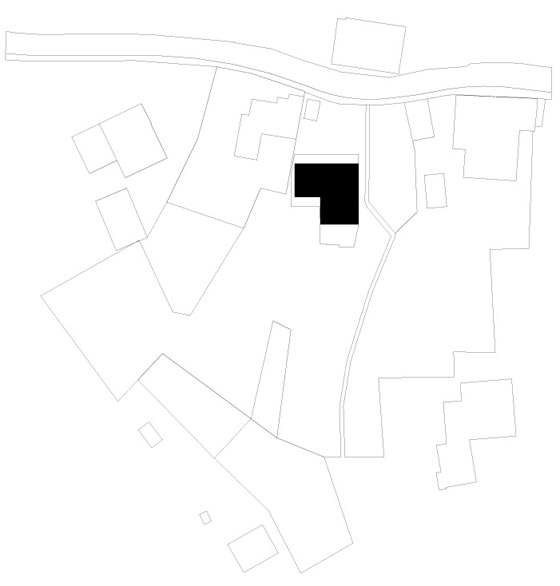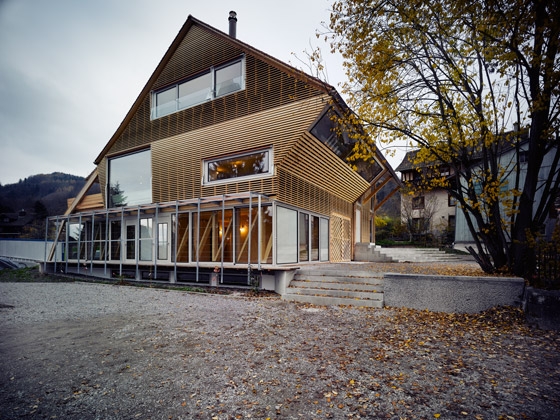
Fotógrafo: Roland Tännler
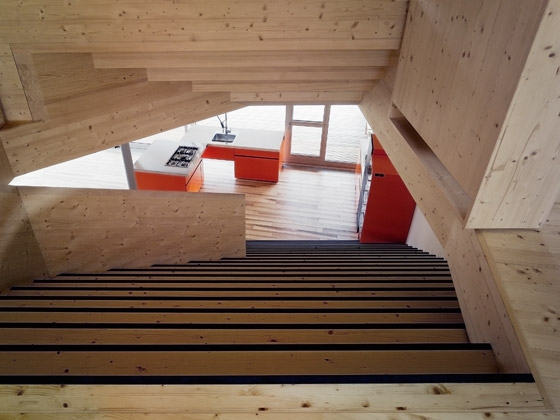
Fotógrafo: Roland Tännler
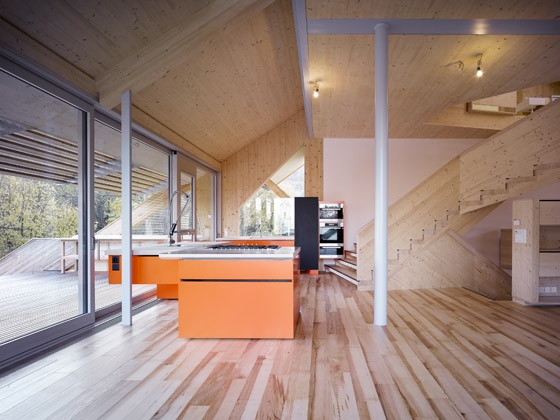
Fotógrafo: Roland Tännler
A farmhouse from 1878 in the outskirts of Zürich that was destroyed in a fire caused by arson in the late eighties provides the basis for this project. Within the volumetric profile of the former building, as claimed for by the Office for the Preservation of Historical Monuments, the original typological disposition serves as point of departure and is transformed towards new uses. Accordingly, barn, stable and former living quarters are interpreted as separate units in an overall structure. The roof – descending from the gable downwards to end only at the lawns – is interpreted as an open truss structure, which will take on several tasks according to specific locations, performing as bench, stairs, parapet, canopy, shades, and as a roofing shelter.
With wide spans and windows with proportions reminiscent of billboard advertisements, the building’s structural system – consisting of engineered prefabricated large-scale timber elements – engages the potential of contemporary timber constructions. The building’s spatial expression is further enhanced through the conscious exposure of the tectonics of the primary structural elements. The façade, built of horizontal louvers varying in inclination and position, provides protection against weather and direct sunlight. In some locations the planking works additionally as a light filter intervening on the rooms’ atmosphere. In order to accentuate the overall presence of the house the gradients of the louvers play on the proportions of the façade, while emphasizing its independence as a tectonic element.
privat
UNDEND: Raffael Baur, Dieter Dietz, Urs Egg, Christian Meili, Dieter Vischer
Bauingenieur: Walt+Galmarini AG, Zürich
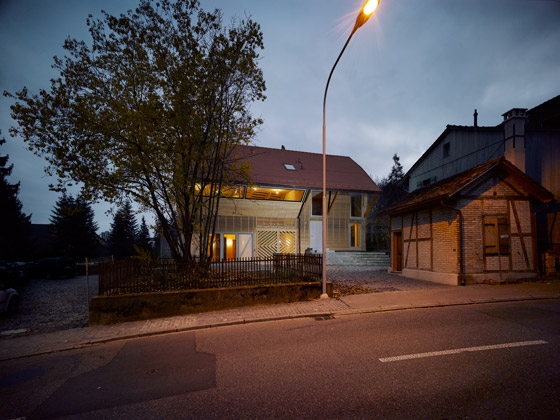
Fotógrafo: Roland Tännler
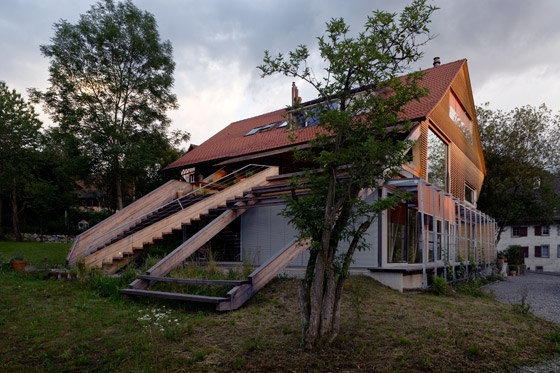
Fotógrafo: Roland Tännler
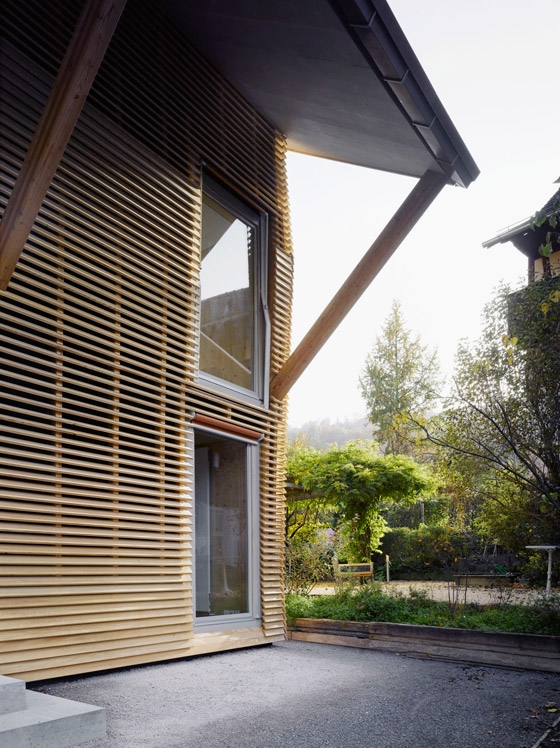
Fotógrafo: Roland Tännler
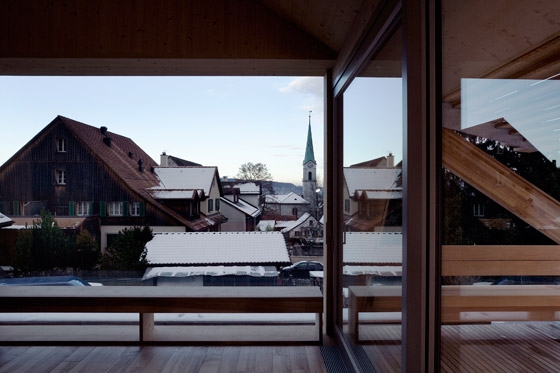
Fotógrafo: Roland Tännler
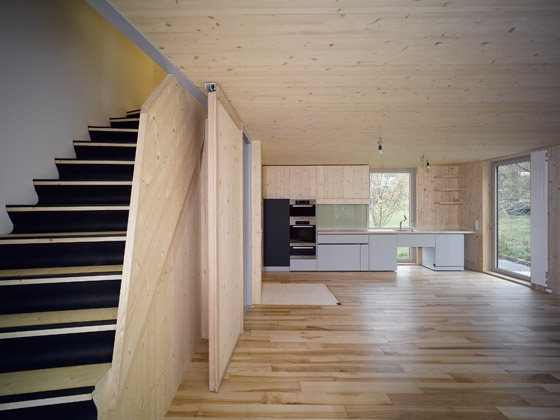
Fotógrafo: Roland Tännler
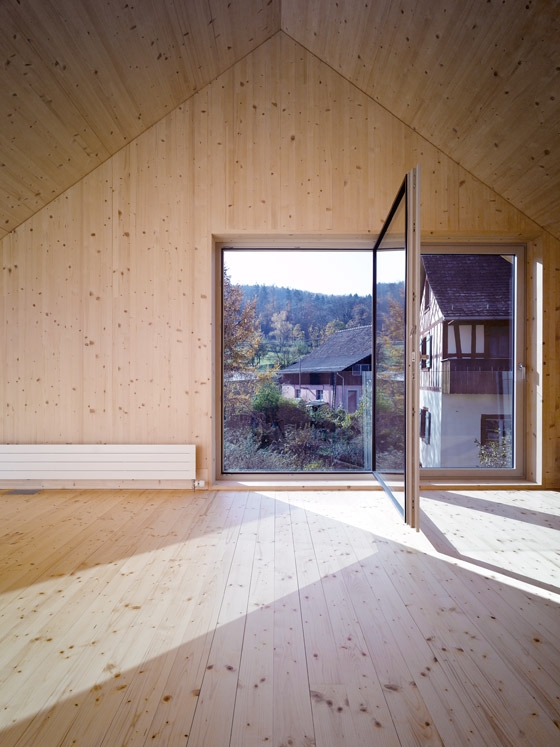
Fotógrafo: Roland Tännler









