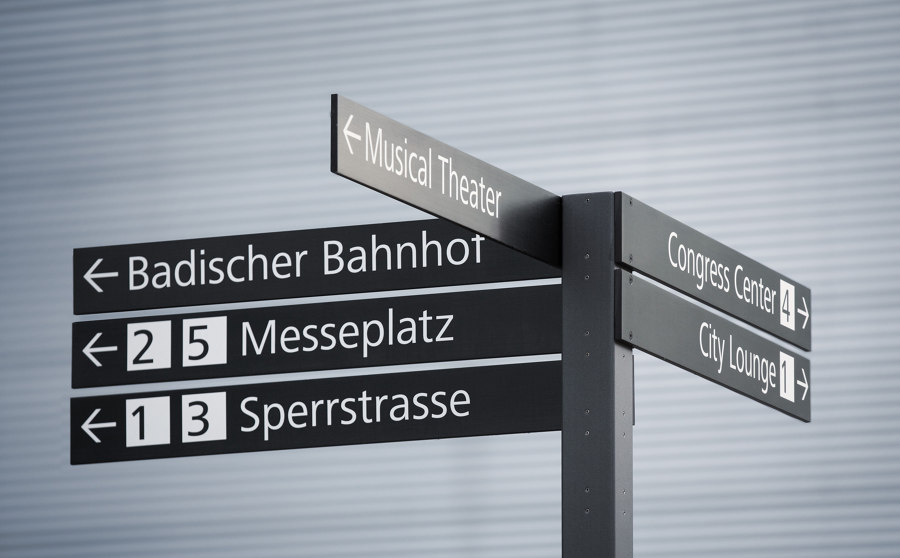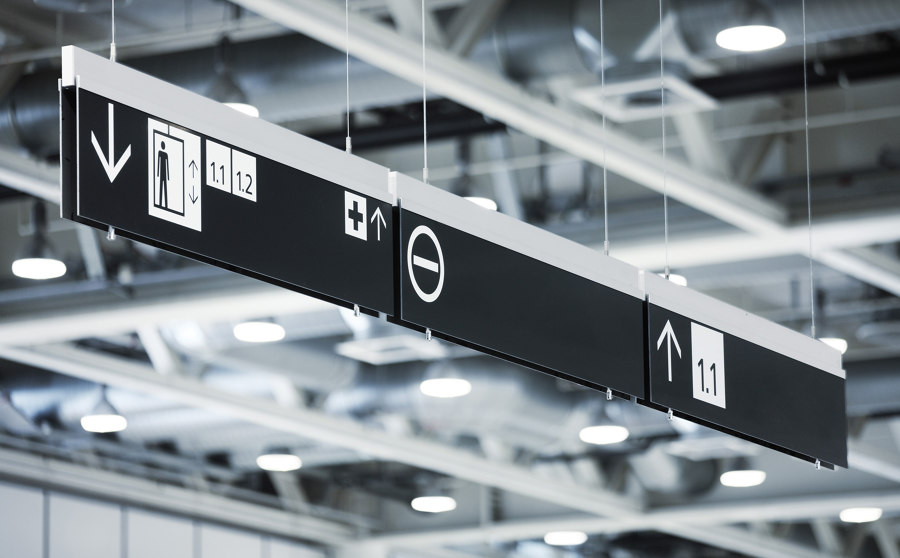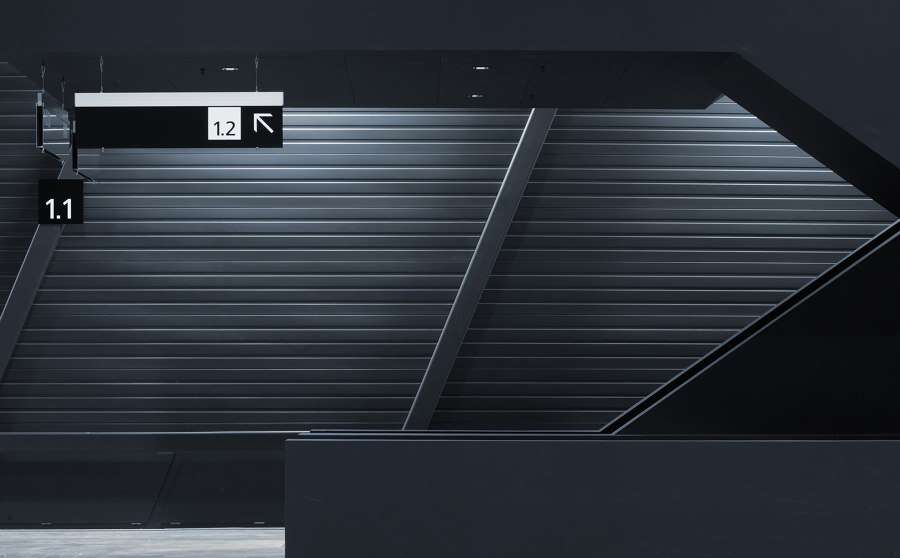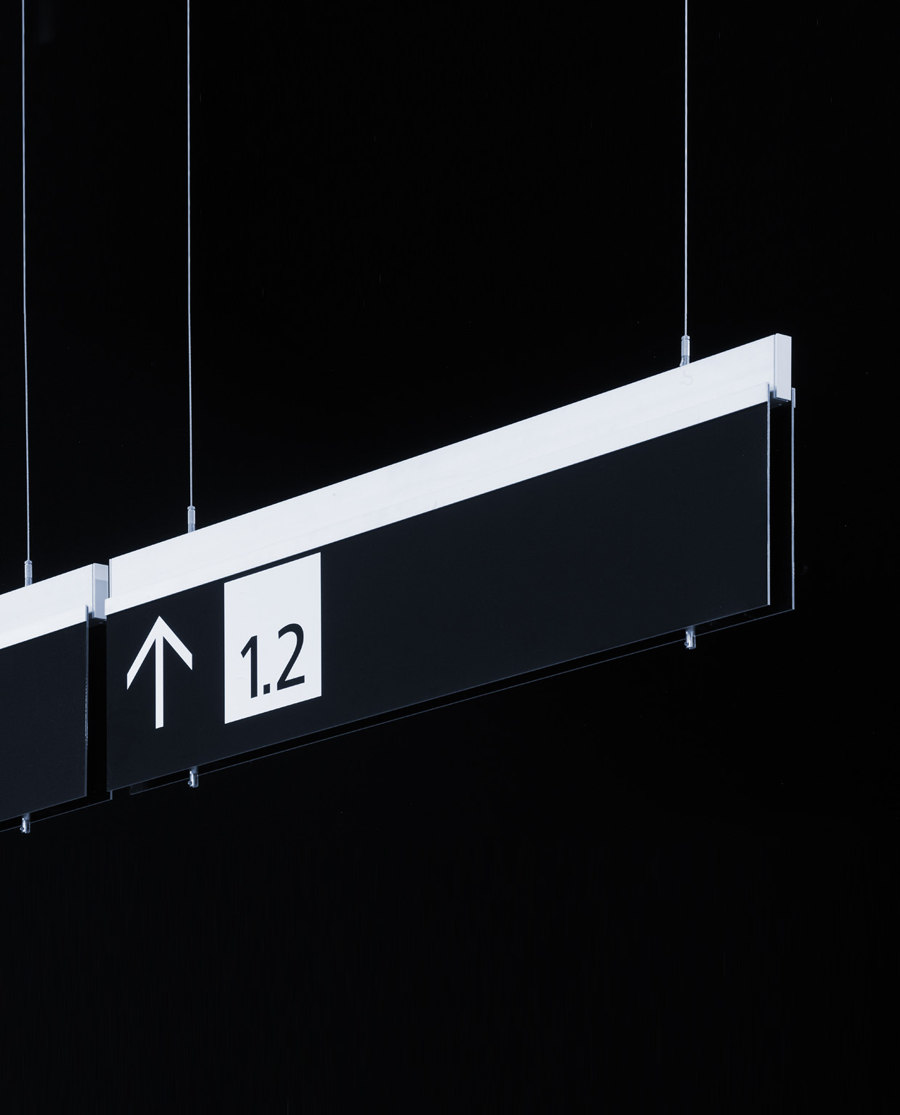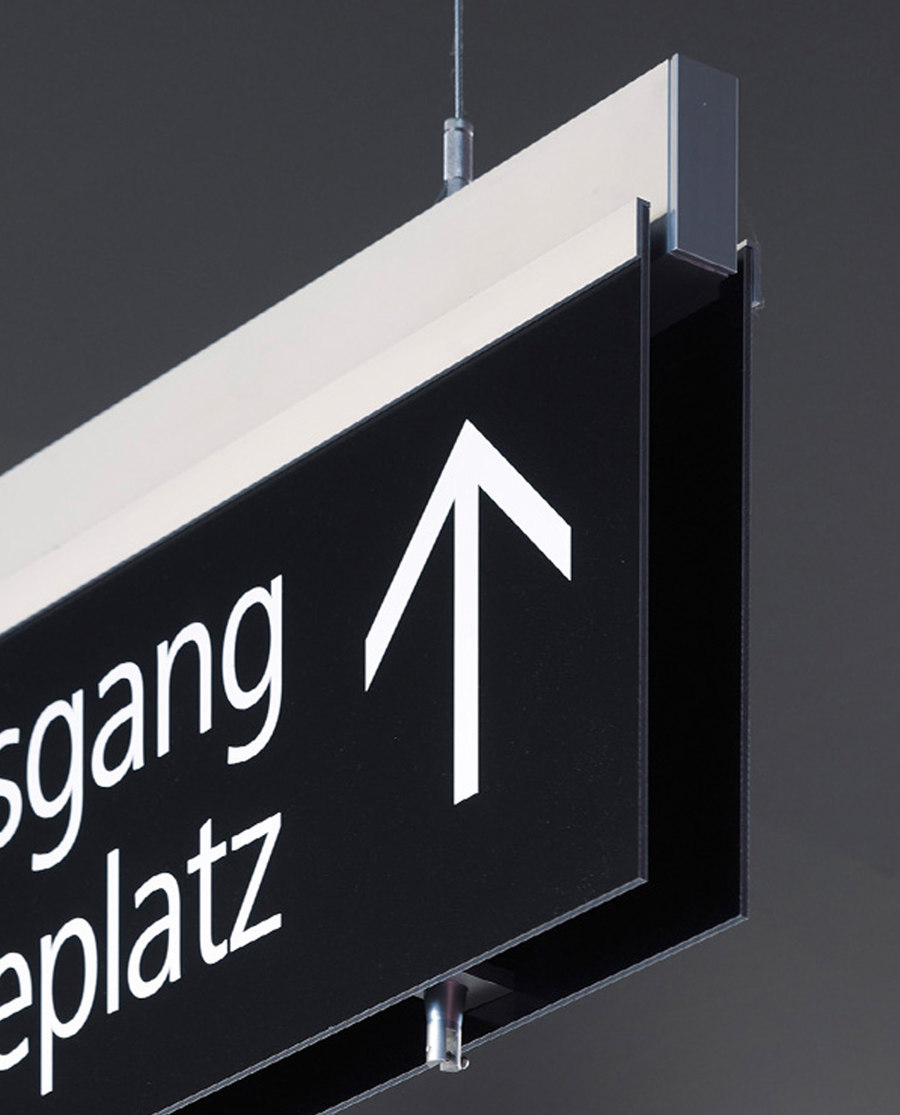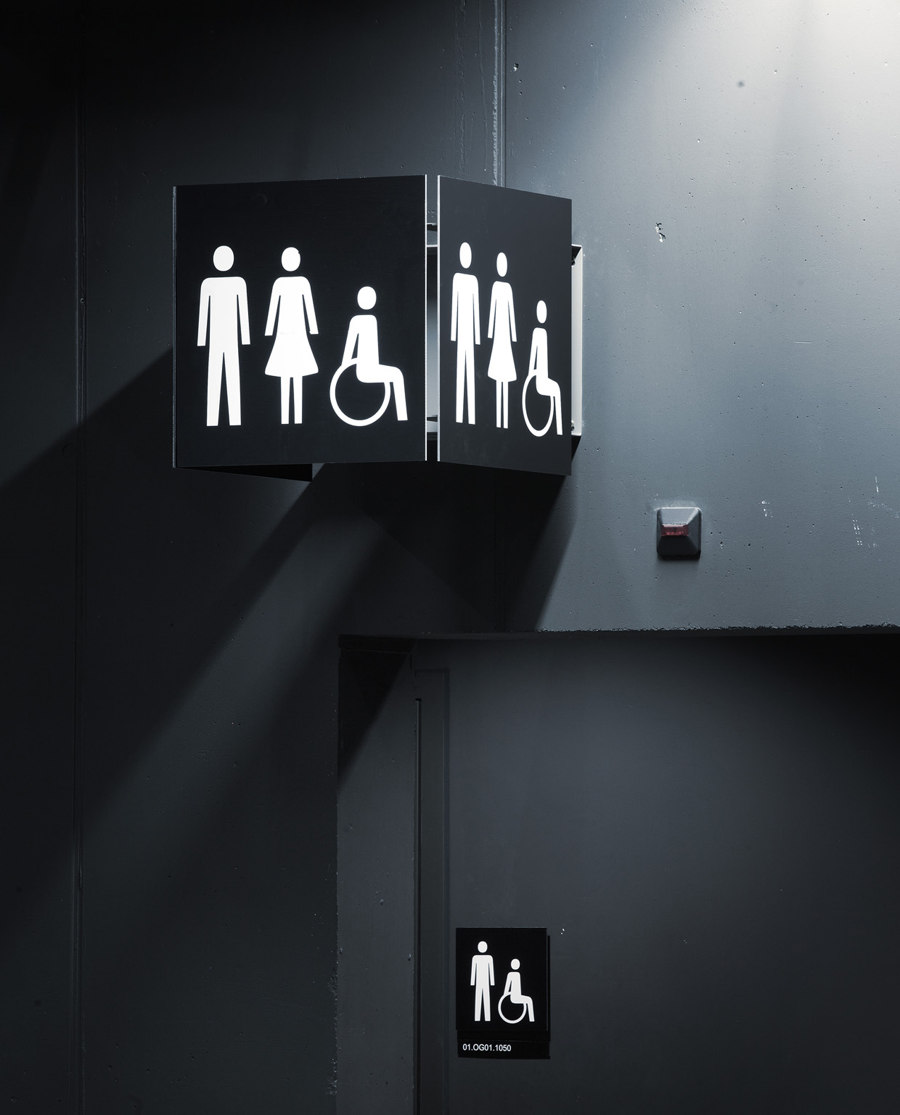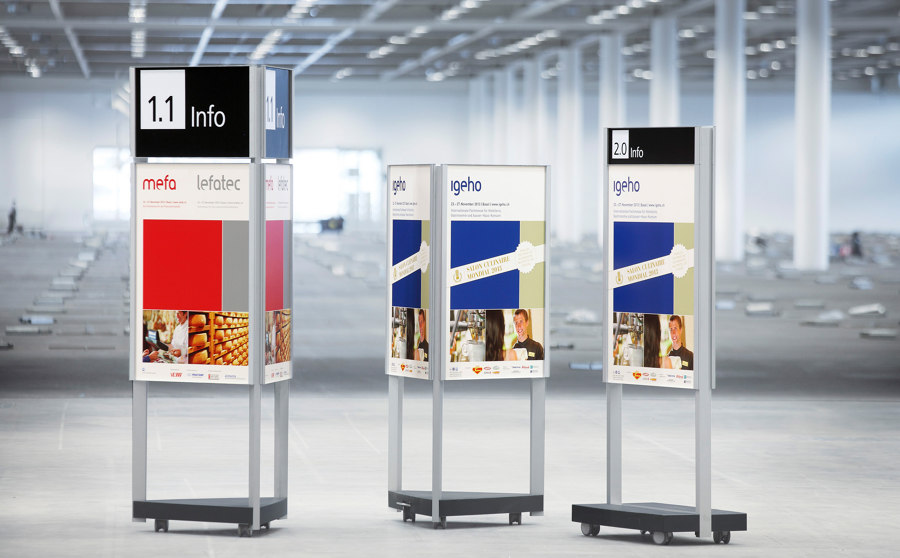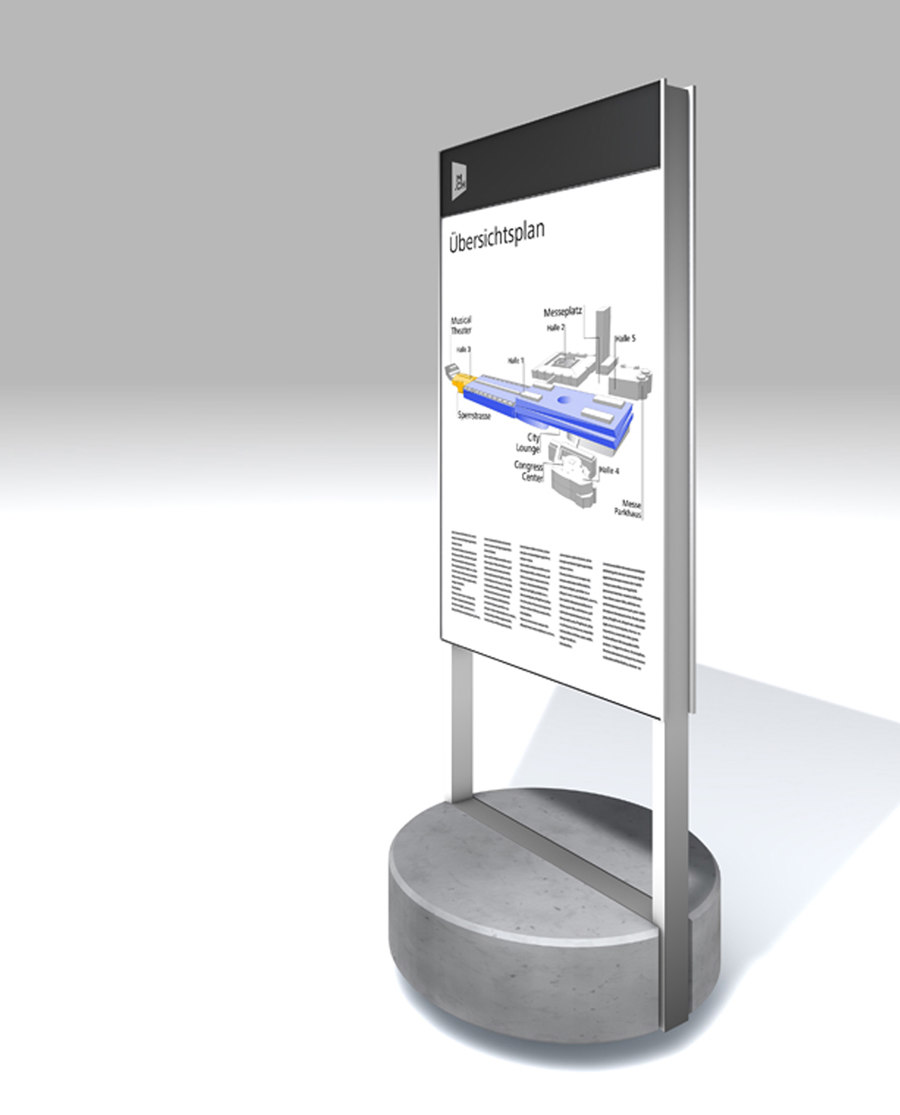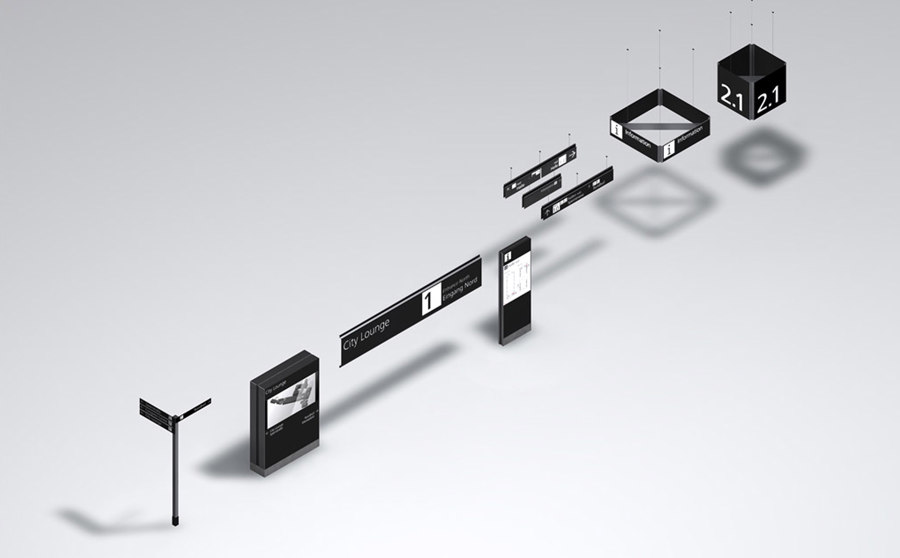With the construction of hall 1 by Herzog & de Meuron, the Messe Basel exhibition center (MCH Group) expanded its exhibition space to a total of 140,000 square meters. The signage and information system designed for the exhibition center by unit-design unites the new structure with the existing halls and lends them a distinctive, uniform visual identity.
In 2009, unit-design won the international competition to develop the signage and information system. The tender involved a new, more refined coding principle and a comprehensive product system.
Major features of the system include the striking visual identity and its extraordinary flexibility. This was necessary on account of the fact that the exhibition center is used for a wide range of purposes and the various exhibition organizers wanted options for customization to suit their own visual identities.
unit-design developed a product system notable for its considerable practical benefits, long-lasting construction and ingenious detailed solutions for replacing and adding to the signage elements. Despite their robust construction, the elements appear elegant and delicate. The clear and minimalist design of the system presents an impressively high-quality overall picture.
To take care of manufacturing, unit-design secured BURRI public elements of Zürich, a provider specializing in signage and installations for public spaces. During the challenging product development and prototype phase, the two companies worked together to optimize the elements for the demands of non-stop usage and the special conditions particular to the context of installation and removal.
Design team:
unit-design
