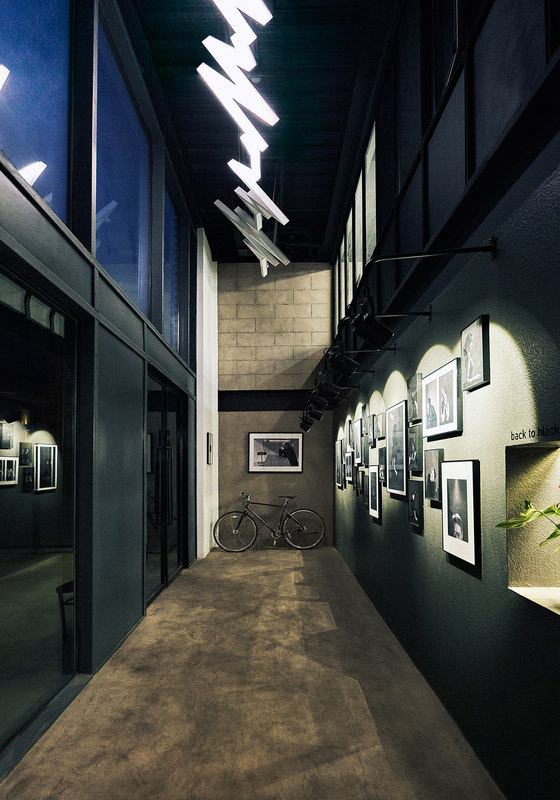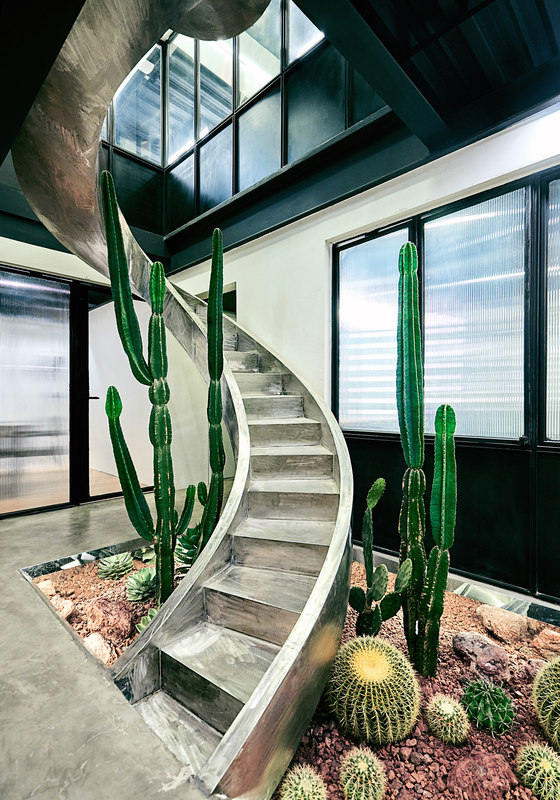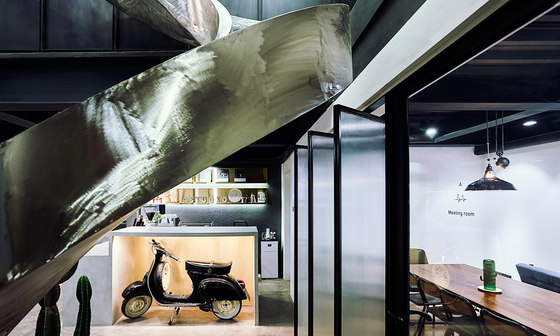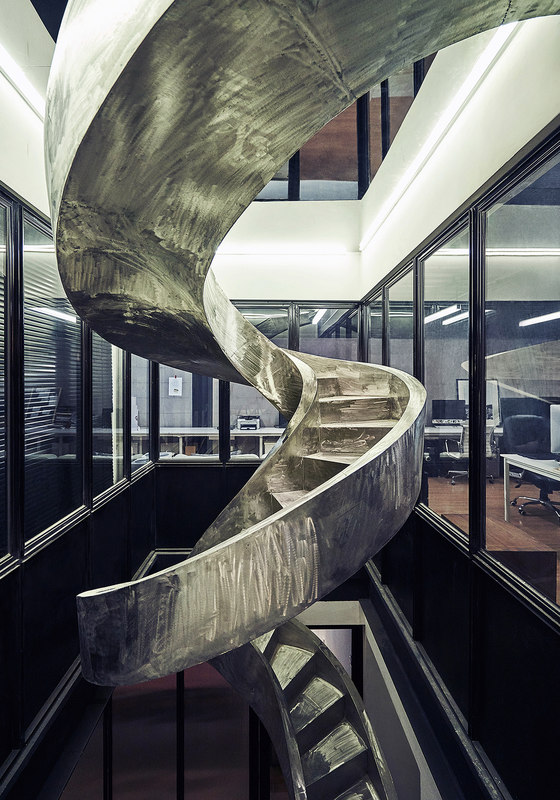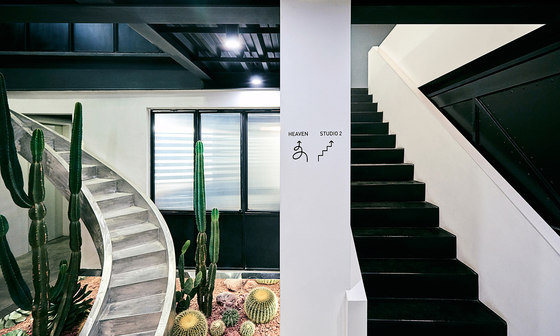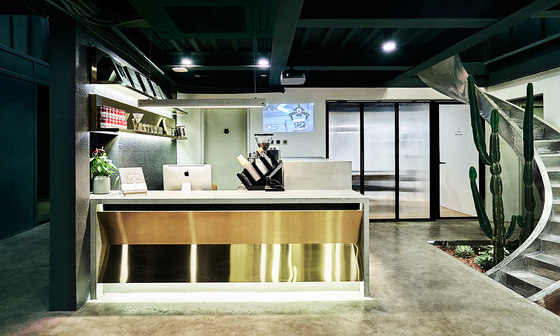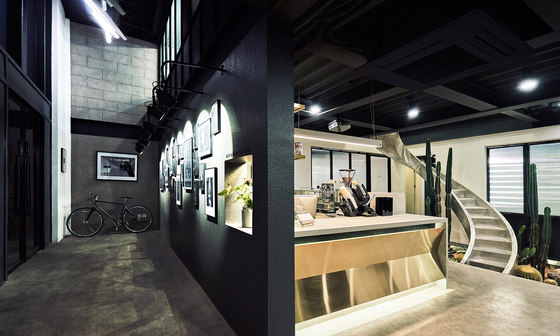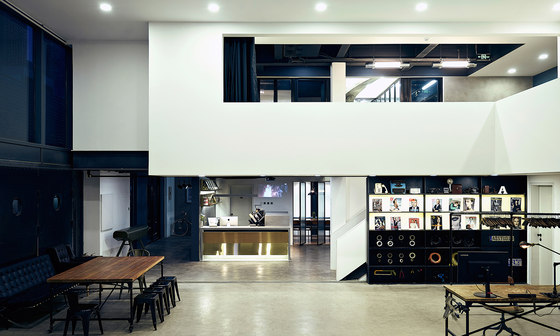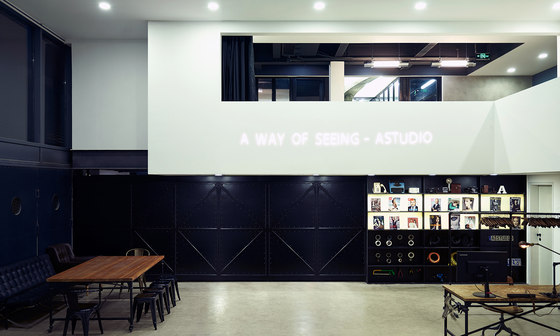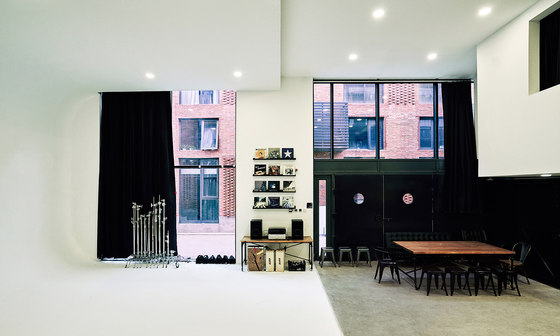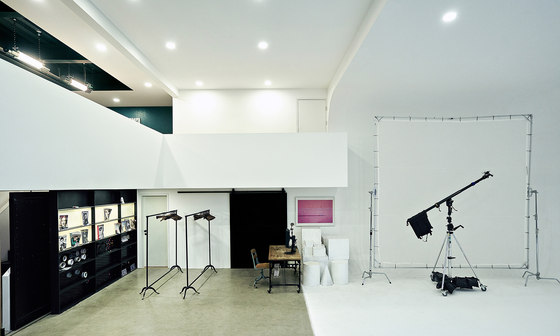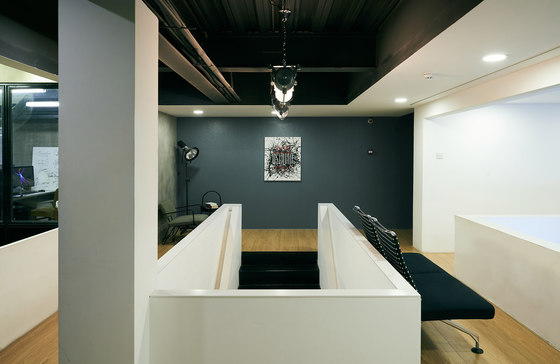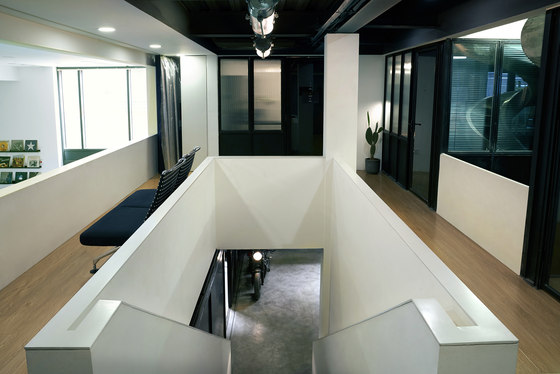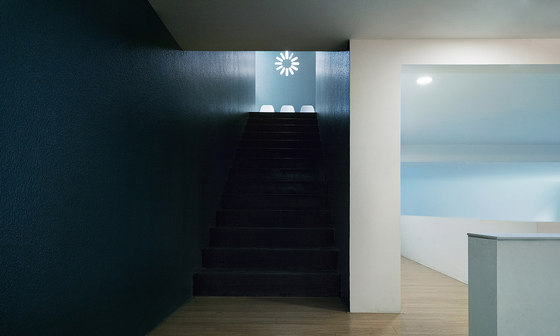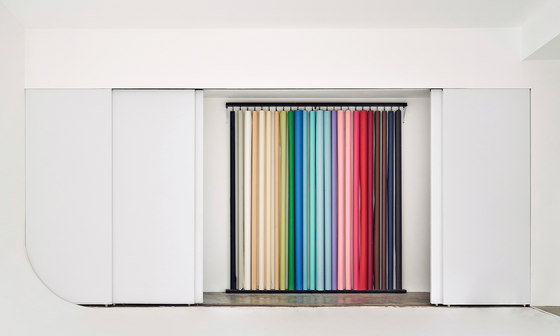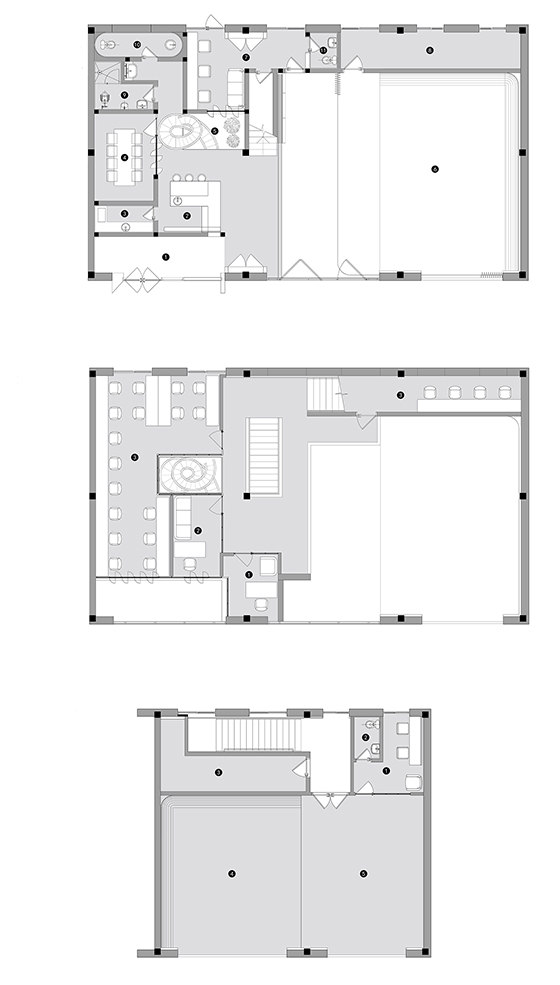ASTUDIO is a photography studio founded by the renowned photographer Li Xiaoliang and his team. Being one of the leading photography studios within the industry, ASTUDIO space is destined to become a benchmark for this profession.
Located on the east side of the central business district of Beijing within the Art Valley Cultural & Creative Industry Park, the design of new ASTUDIO space combines rustic industrial style with minimalist overtones.
Being a 2 storey workshop originally, the space is ideal for photography, with enough area to satisfy the specific requirements from the photographer for the new studio, including the request for 2 separate areas for photography.
UUA's proposal looked to first transform the original two-storey building into a three-storey space. By partitioning the space vertically, the large single space is divided into separate photo studios, each with an independent entrance and dressing room, thereby facilitating simultaneous and independent shooting. The reception area and studio-1 now being on the first floor, with additional working space and studio- 2 occupying the second and third floor respectively.
In order to satisfy the specific functional requirements of ASTUDIO, the team at UUA created a compact and adaptable series of spaces. Designated areas for photo shooting, dressing, reception, meeting, working, and leisure are integrated within the existing building envelope. Exact consideration was given to the photo studio itself, as being at the heart of this complex and built to predetermined dimensions, it should also accommodate infinity cove with additional space for scenery, lighting and shooting. UUA's concept retained half of the first floor double height space for Studio 1, then adding a new second floor to the remaining half to house the reception area and flexible working space. Studio 2 was then situated to the top floor of the building, providing an adequate area to satisfy the exact spacial requirements.
The design team proposed using materials and colours within the space to create not only a high quality finish but more importantly an environment optimized for photography. Taking the palette of black, white and gray, a brass metal colour was added in specific areas, to highlight the overall tone of the space. The texture and colour of the original brick wall was preserved by using a transparent paint, in contrast to the ceiling being painted black. For the floor, the public area is covered with self-leveling cement, whilst in the working area and dressing room, a timber floor is utilized.
Throughout the design and construction process, UUA collaborated closely with both the photographer Li Xiaoliang and the artist Li Wei, to create a series of art installations which give the space an interesting and artistic atmosphere.
This successful collaboration between photographer, artist, and architect yields a rich result, with the new ASTUDIO space setting a benchmark for creativity and imagination. The originality of the architectural design delivers an end result that will attract new interest and potential work in the future.
Design Studio: United Units Architects (UUA)
Designers: Li Yongzheng, Li qizhi, Yu Nan, Tim Mason, Lyu Yanfeng, Jiang Teng, Yang Bo, Wang Falu, Zhao Shengli, Deng Liang
Art Installation: Li Wei
