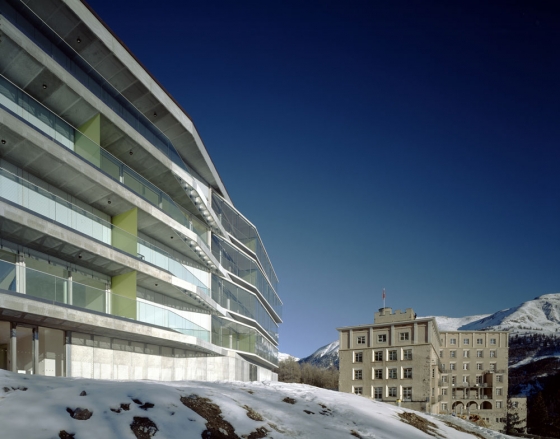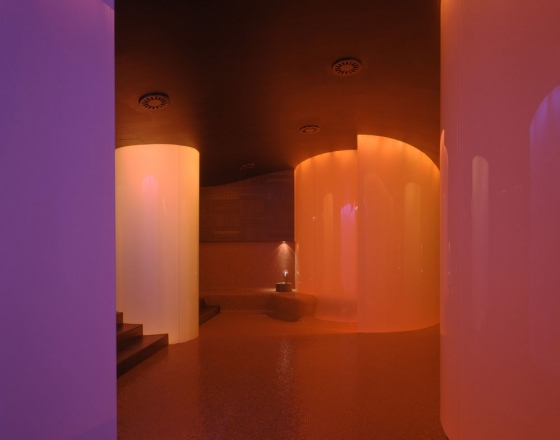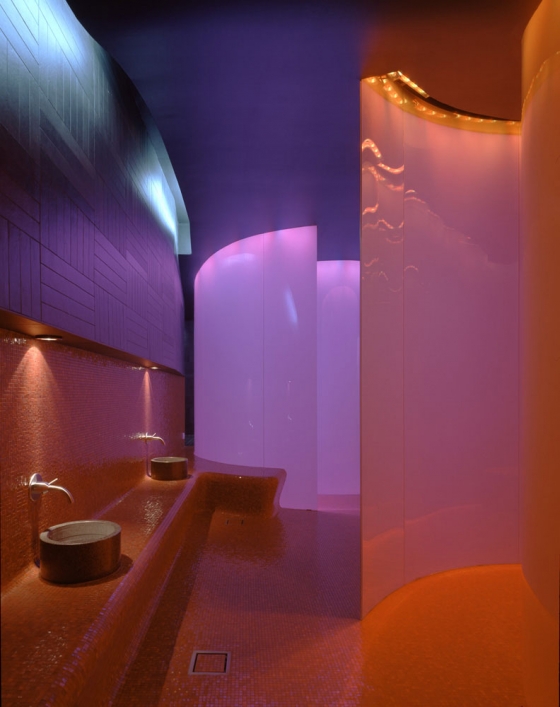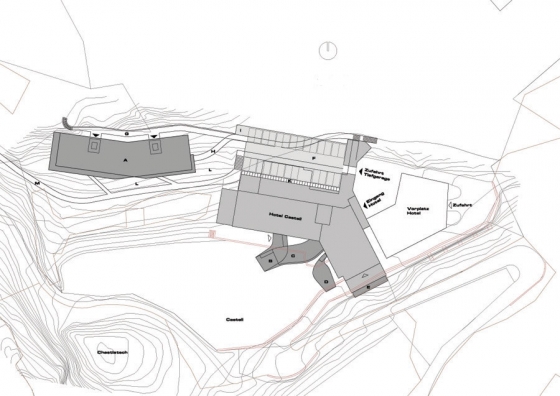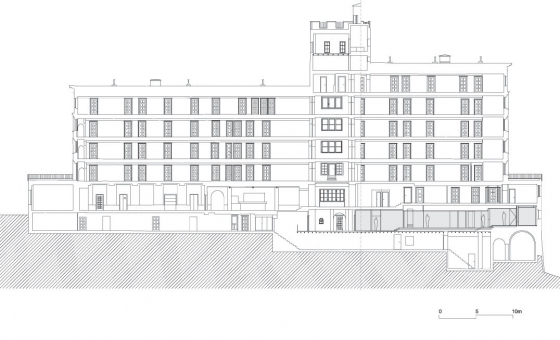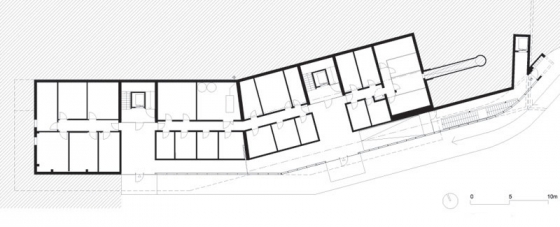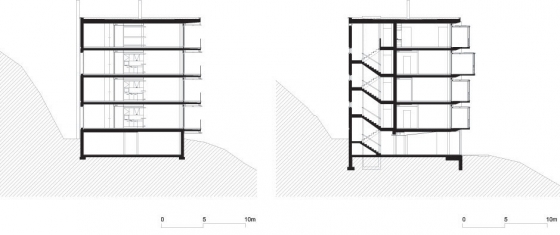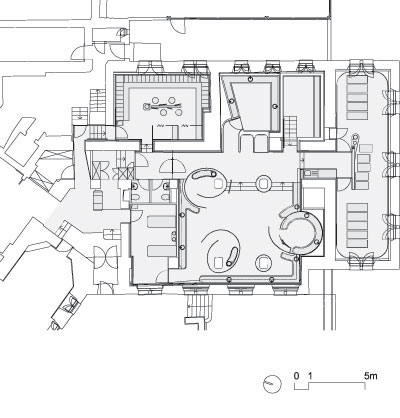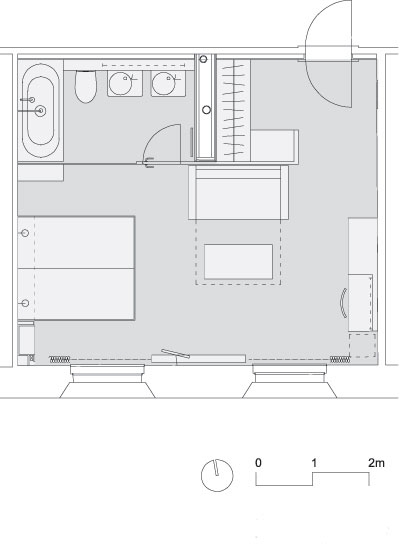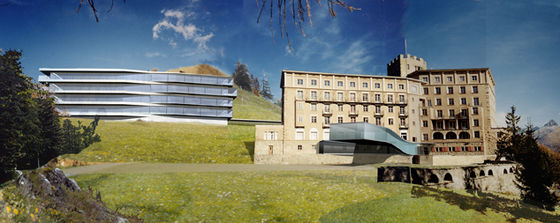Addition to and partial renovation of the Hotel Castell in Zuoz, Switzerland
The Hotel Castell in Zuoz, Switzerland, is spectacularly situated on 1900 m. altitude on a sun terrace with view towards the close-by St. Moritz. It was built 1913 by Nicolaus Hartmann as fashionable Kurhotel in the mountains and has gone through a rich history during nearly a century. Eventually in the mid-90’s, it came to be owned by the Swiss art collector and artist Ruedi Bechtler who envisioned to convert it into a modern art and wellness hotel. Besides housing an extensive collection of contemporary art, the Red Bar by Swiss video artist Pipilotti and architect Gabrielle Haechler was a first new feature to be inaugurated in 1998.
UN Studio has guided and now completed the hotel’s second phase of a rigorous modernization. In vicinity to the Castell, it has realized a new apartment building with 14 luxury dwellings, exposed to the stunning view into the Engadin valley and benefiting from services of the adjacent four-star hotel. UN Studio further has converted the hotel basement into an unprecedented Hamam, newly designed half of its app. 60 hotel rooms (of which Swiss architect Hans-Joerg Ruch renovated the other half), built a new hotel kitchen and set new accents in the lobby of the castle-like hotel.
A wooden hotel terrace by Japanese artist Kawamata has been added and further outdoor installations by James Turrell and Dan Graham will follow in spring. All these form part of Art Public Plaiv, an initiative by Ruedi Bechtler to combine and confront contemporary art with the local cultural landscape and to challenge the prevalent consumerist notion of the holiday domain.
Apartment Building (“Chesa Chastlatsch”)
Great attention was given to the placing of the building volume, its proportions and relationship to both the Castell’s impressing monolith and the dynamics of the picturesque landscape. While corresponding to the volume inflection of the existing hotel, its façade relates to the soft flow of the topography with a transformation between open and enclosed balconies, structuring the entire building as tectonic formation of shifting horizontal strata.
The building is elongated in East-West direction, giving all apartments a southerly orientation and thus access to the main view. In order to capture the stunning panorama for each individual dwelling, the South façade is entirely glazed and affirming the building’s modernity in contrast to the adjacent Castell. The offset of open and enclosed balconies is protecting the interior from the intensive Engadin sun. Their materialization with a maze of metal panels adds roughness and texture, recalling the strong material presence of the alpine environment.
Considering each dwelling’s spatial and visual exposure towards the surrounding landscape, the floor plan layout of these high-standard apartments has been kept open and simple, allowing for a flexible arrangement of spaces around a fixed central core.
Hamam
UN Studio has remodeled the entire East-wing basement of the Hotel Castell and designed the first Hamam to exist in the Swiss mountains. The typology of the traditional hamam, consisting of a center space covered by a dome allowing few light rays to penetrate and having secondary spaces being grouped around, has been reinterpreted in a contemporary manner.
The contemplative atmosphere is being generated by five light cones and cylinders, pouring streams of luminosity into a central sunken plaza. These glazed veils are dematerializing the basement’s exposed columns and articulating spatial zoning and depth into fluently transforming areas of movement and rest, collectivity and intimacy. Other rooms of individual character are grouped around this inner courtyard, forming a sensual cascade of various zones of climate, material and color, thus revitalizing the hamam’s original idea of cleaning and detachment for both body and mind.
Hotel rooms
UN Studio has renovated approximately half of the hotel rooms, enlarging them and optimizing a spacious and comfortable relationship between room and bathroom. In opposition to the fashionable concept of design hotels, the Castell’s new rooms combine colorful simplicity with clarity of spatial organization, striving for a light synthesis with the omnipresent art pieces of the hotel’s precious collection.
UN Studio: Ben van Berkel with Olaf Gipser and Pablo Rica, Sebastian Schaeffer, Andrew Benn, Dag Thies, Eric den Eerzamen, Ron Roos, Claudia Dorner, Martin Kuitert , Marco Hemmerling, Sophie Valla, Tina Bayerl, Peter Irmscher
Structural engineering: Edy Toscano AG, Pontresina
MEP engineering: Juerg Bulach AG, St. Moritz; Kaelin AG, St. Moritz; Giston AG, Samedan
Building physics: Kuster + Partner AG, Chur
