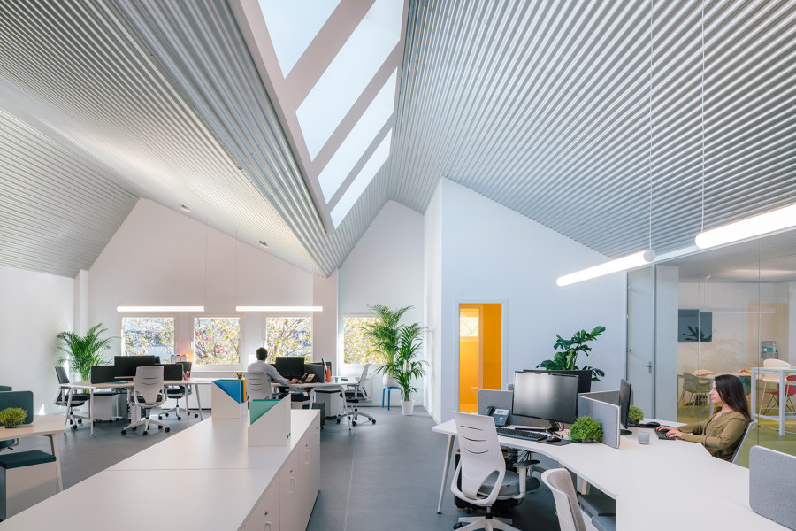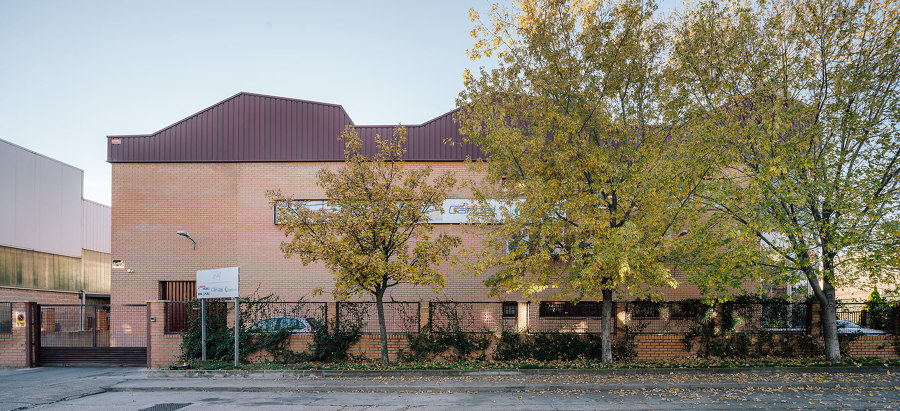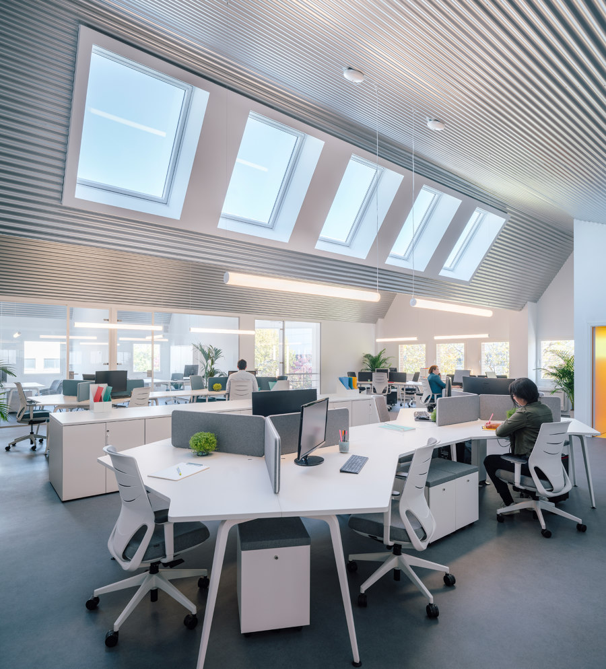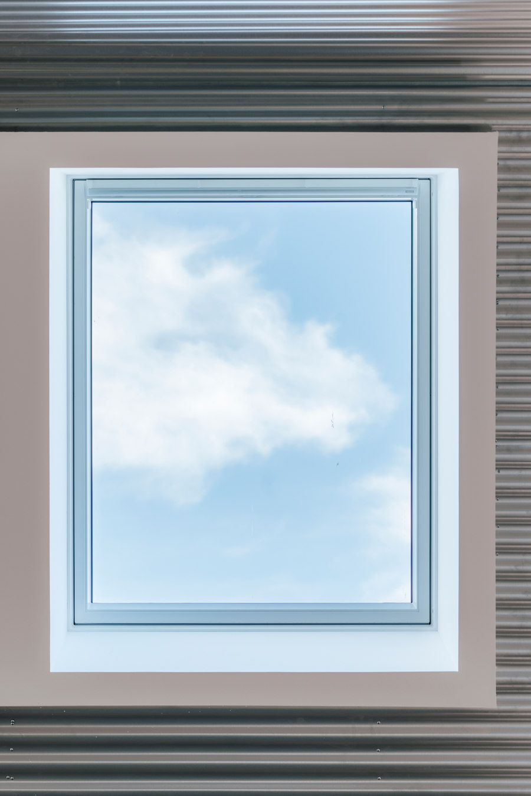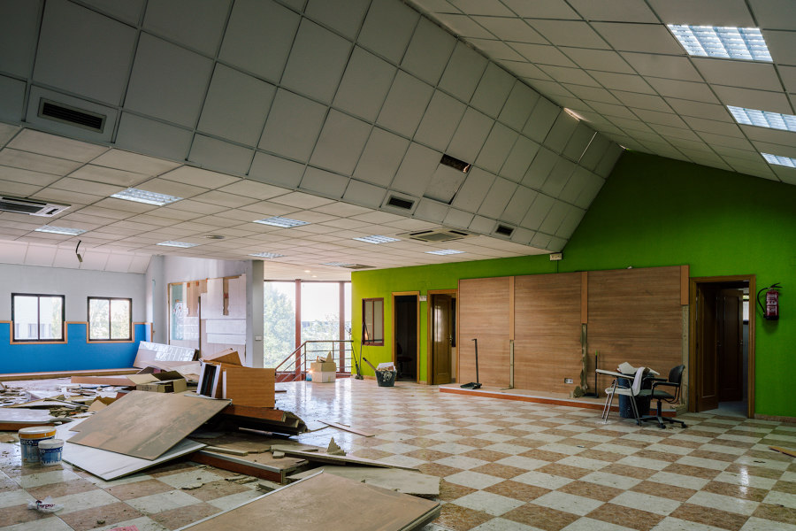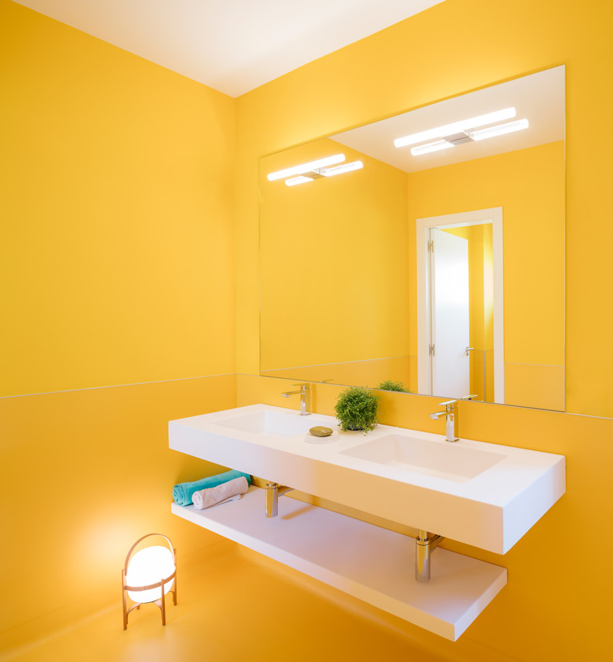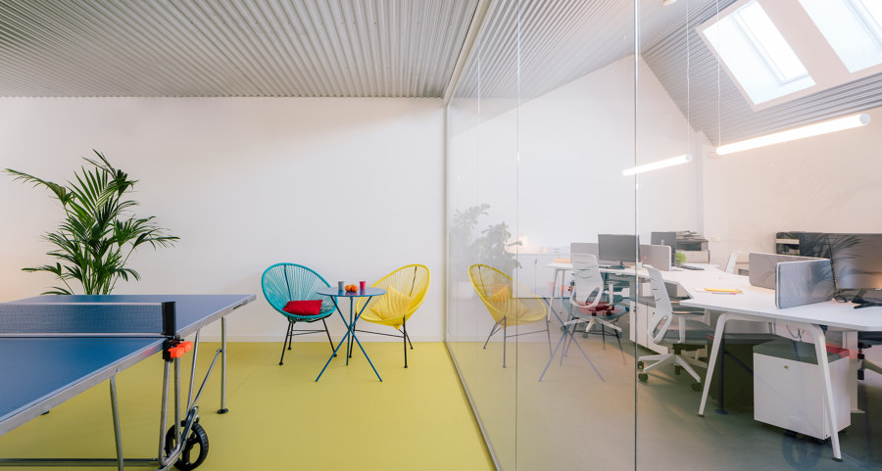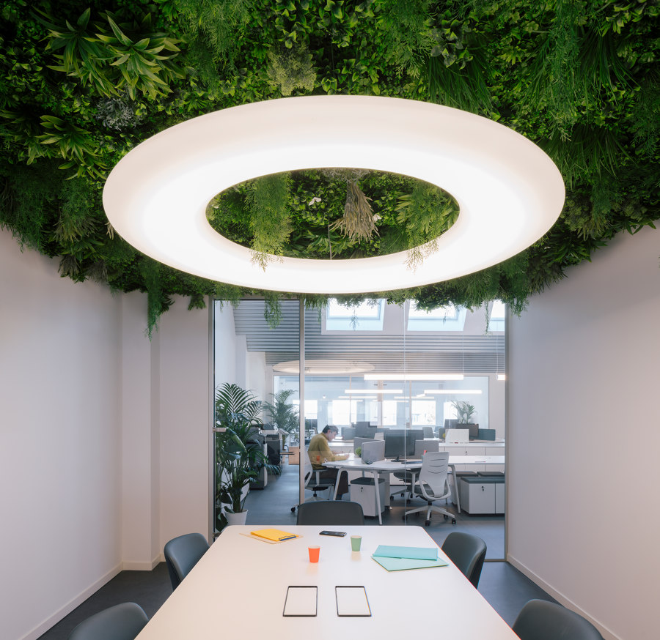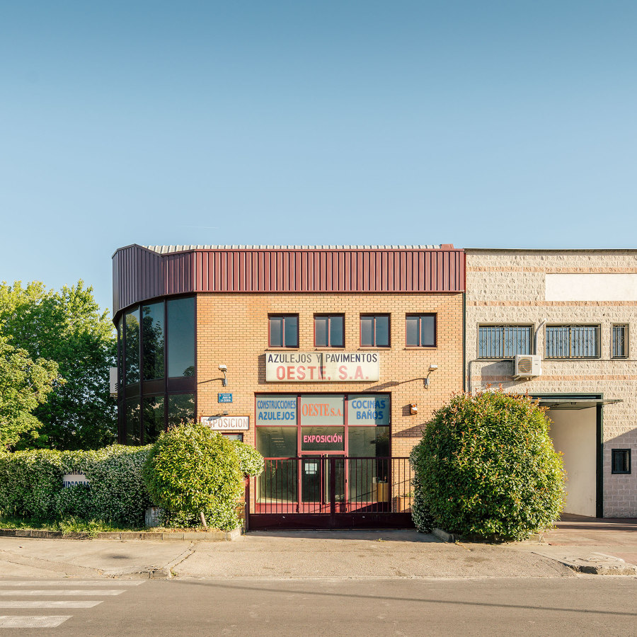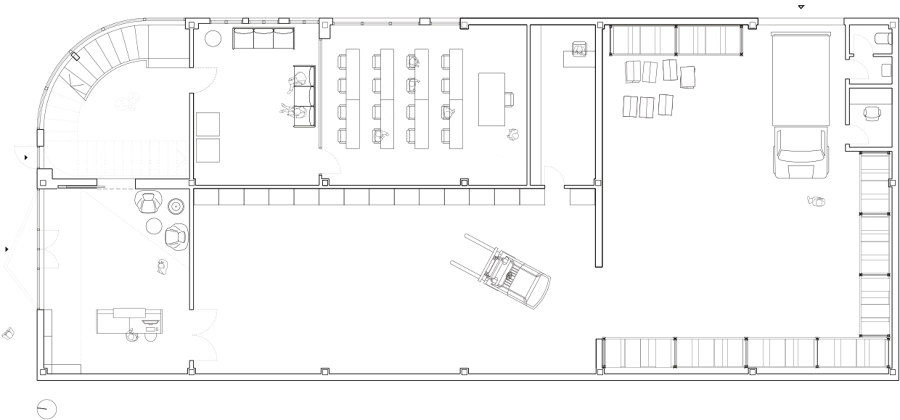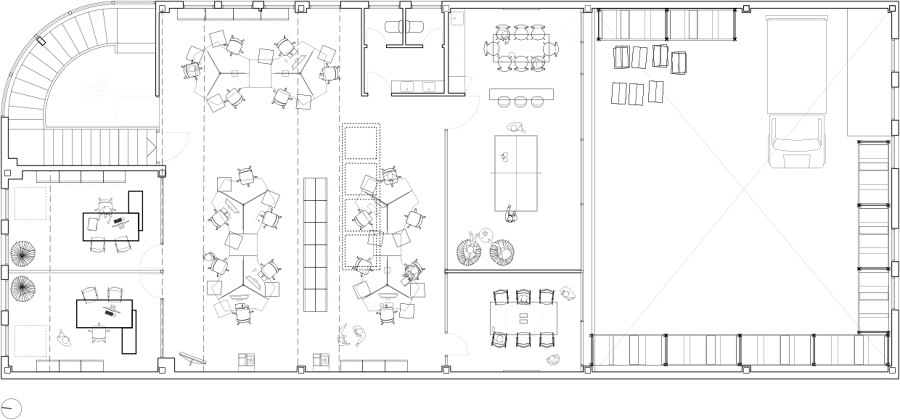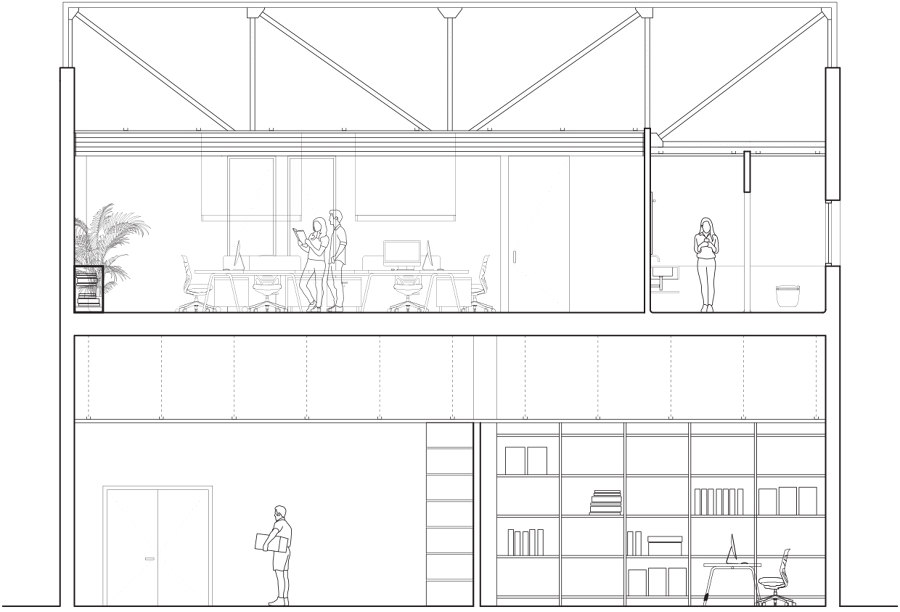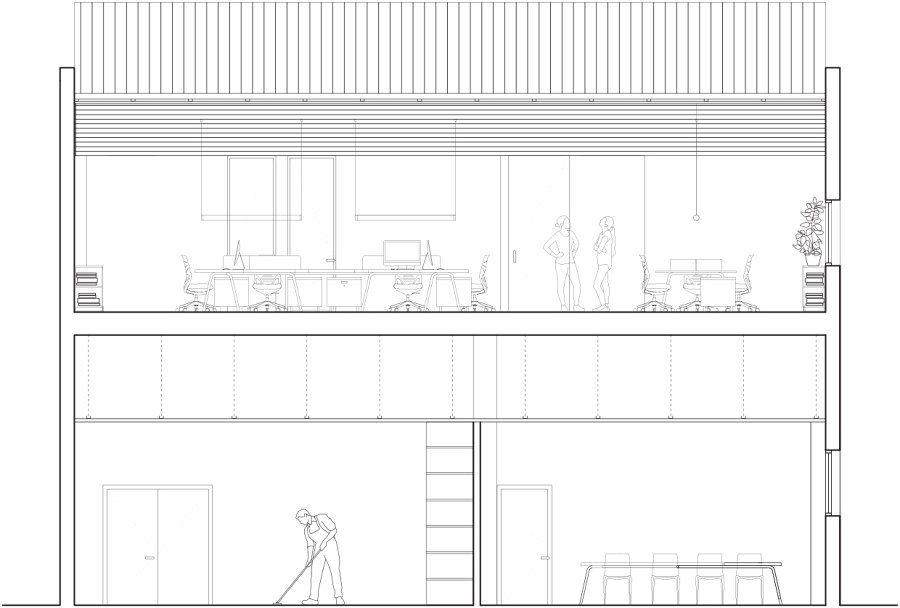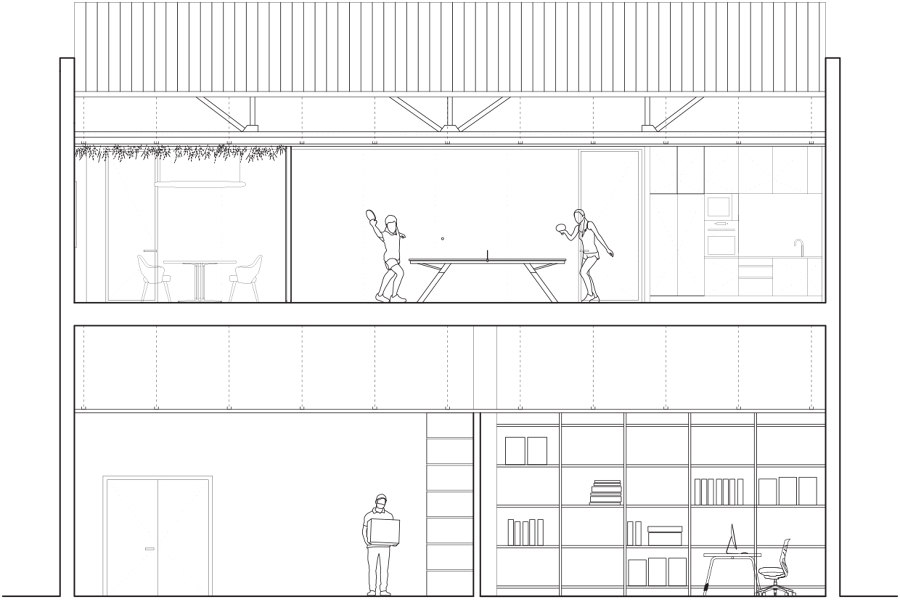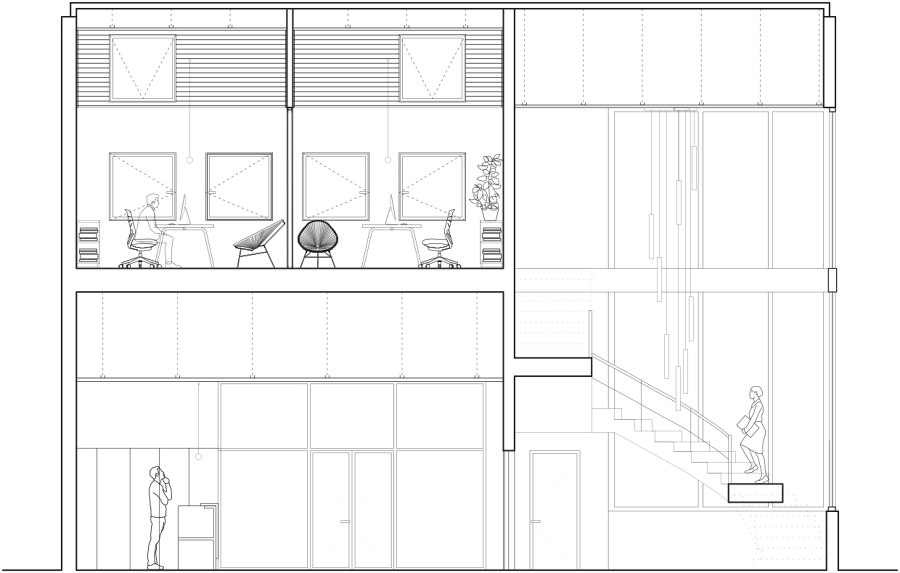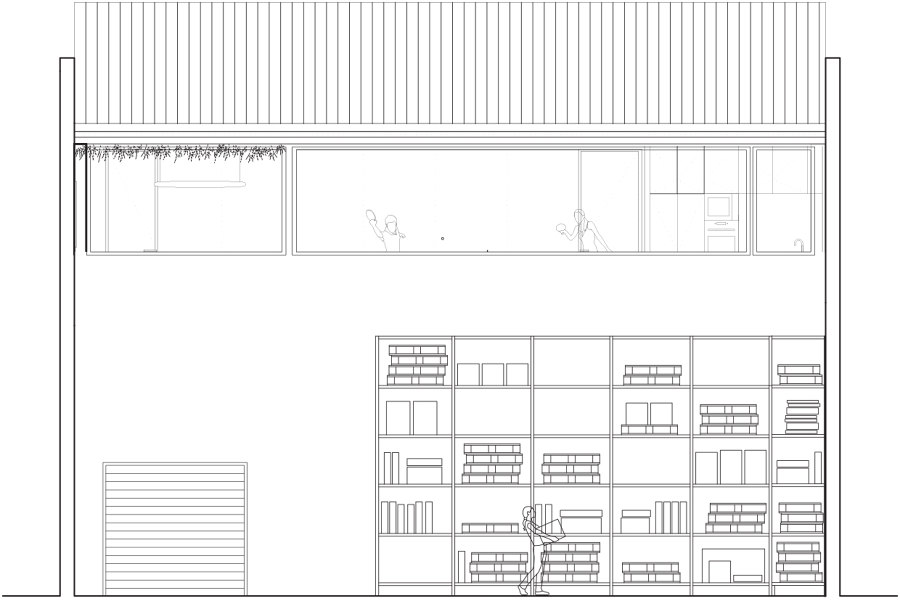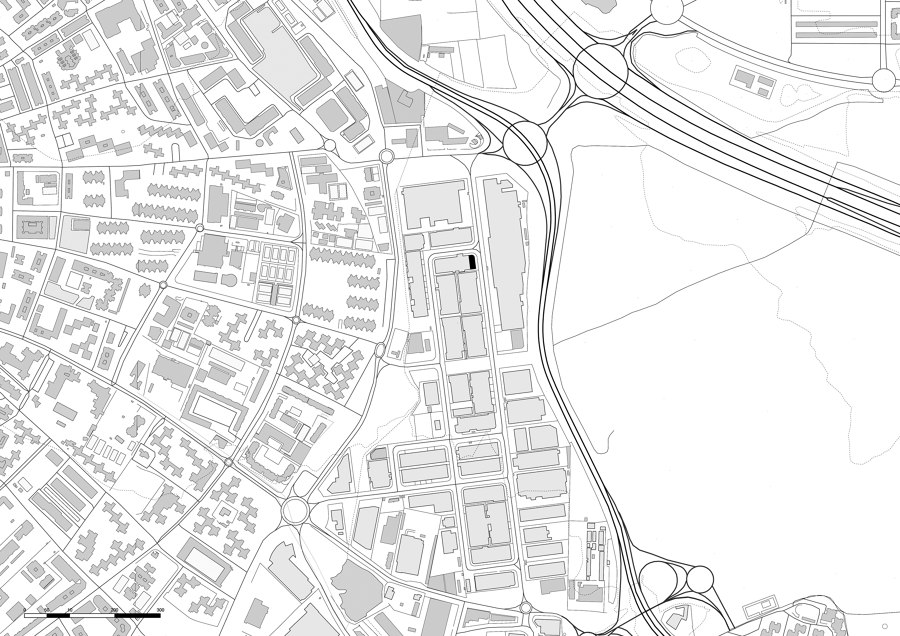Gon architects, a mid-size architecture office founded in Madrid in 2014, derives its name from its charismatic founder, Gonzalo Pardo. The firm is active in many fields including exhibition design, refurbishments of apartments and house design on an urban scale. The office has won 41 awards, among them one in a VELUX competition. Gonzalo Padro’s engagement in research and education resulted in a doctorate and part-time teaching commissions at various universities across Europe.
The combination of academic and commercial activities results in a dynamic, innovative approach to design: Pardo’s doctoratal thesis on the transformation of kitchens and bathrooms fuels the uniquely creative take on domestic spaces. His close ties to the university led to the co-curation of the Spanish Biennal Pavillion of 2018 being transformed into a show on the future of Spanish architecture featuring student work.
Gon designs light drenched, vibrantly coloured spaces that emanate joy and lightness, providing pleasurable environments for its users. This is demonstrated in the new office spaces of Repapubli, a company dealing with the dispatch of newspapers and advertisements.
The Sideral building, as described by the office, “combines the productive model of offices with others as necessary and contemporary as leisure, thus blurring the border between work and life.”
Those blurred borders between work and life led gon to the commission: their constructor’s son is a football-team mate of the client’s son. After preliminary meetings and conversations, the work on the project has begun. Repapubli bought a building previously used as a bathroom appliances store in Mostoles, a satellite town of Madrid.
“We wanted to keep the industrial character of the building while adding features necessary in a contemporary working environment. The biggest change in the existing structure was the introduction of daylight in the main space on the upper floor. We punctured the roof with an array of VELUX windows, gaining inviting office spaces under corrugated steel-clad inclined roof.”
Gonzalo Pardo, gon architects
The main attraction of the interior is the spectacular ceiling on the upper floor. The shape of the ceiling does not match precisely the outer form but rather amplifies the industrial characteristics of the place. Compressing the height in selected areas led to the creation of a space described by Gonzalo Pardo as an “architectural promenade.” Only the necessary walls have been introduced in an open floorplan, wherever possible, fully glazed. Islands of intense colour in the relaxation area and the bathrooms contrast with the white walls, like suns brightening up the space.
Corrugated steel surface reflects the light coming from VELUX windows and façade openings, thus contributing to the optimal daylight distribution in the interior.
“The refurbishment revealed the building’s character by removing all unnecessary partitions and adding elements our collective imagination perceives as industrial, such as typical flooring, metal elements, or lighting fixtures. The introduction of VELUX windows quotes typical glazings of saw-tooth roofs. Although we used standard windows from the domestic VELUX line, we managed to achieve a slick, industrial look with them. ”
Architect
Gon architects (Gonzalo Pardo), team: Alejandro Sánchez, Carol Pierina Linares, María Cecilia Cordero,
Property Owner / Client
Repapubli, Móstoles, Spain

