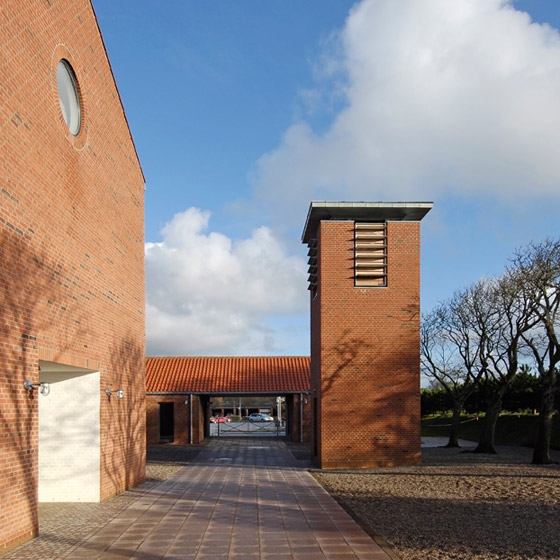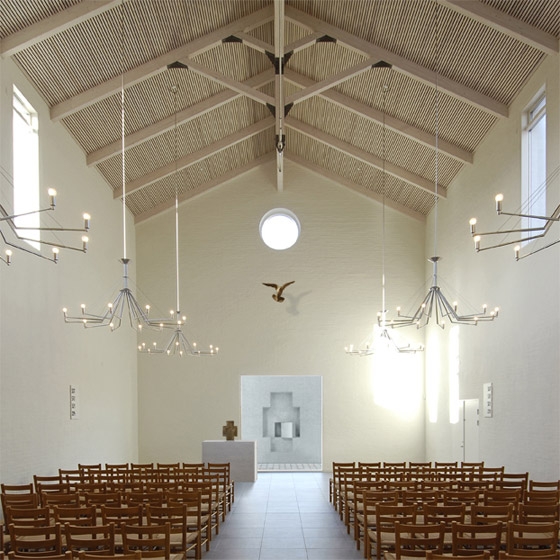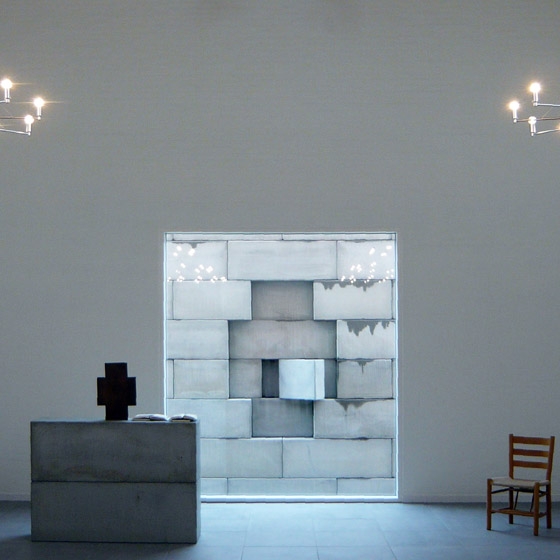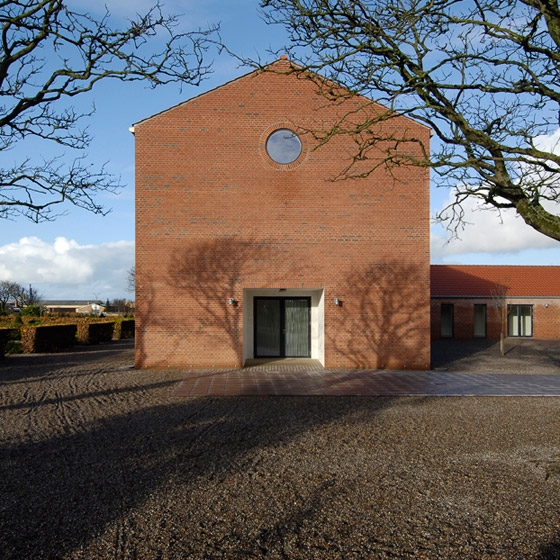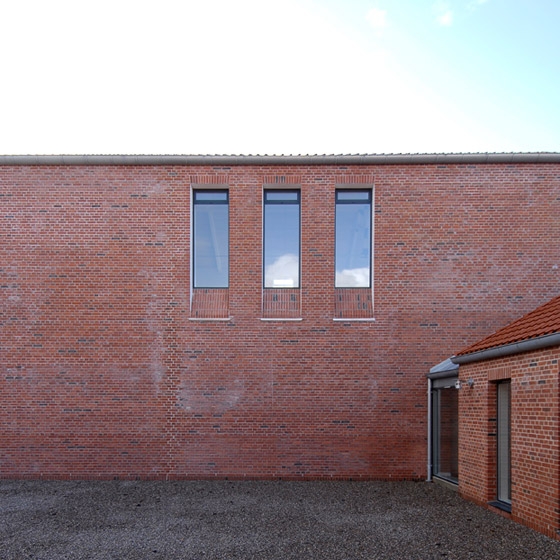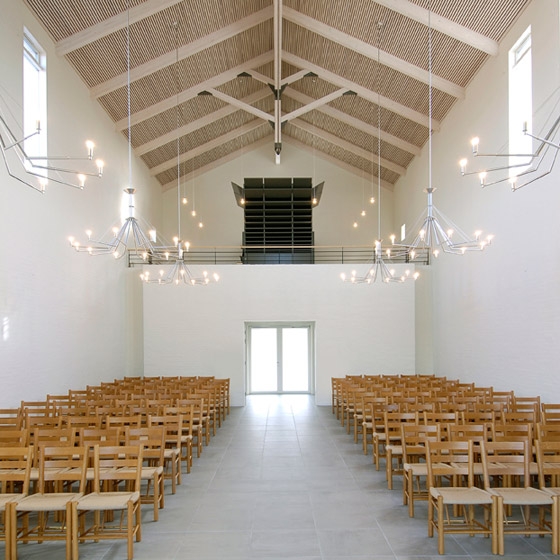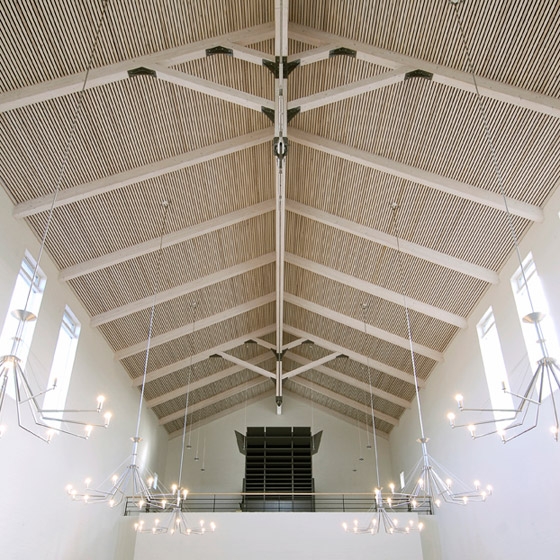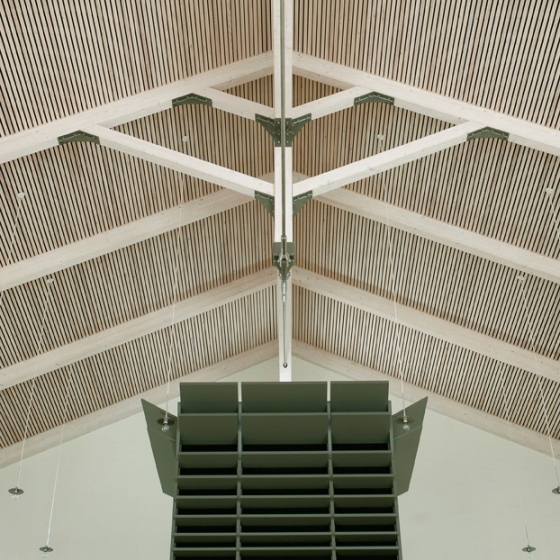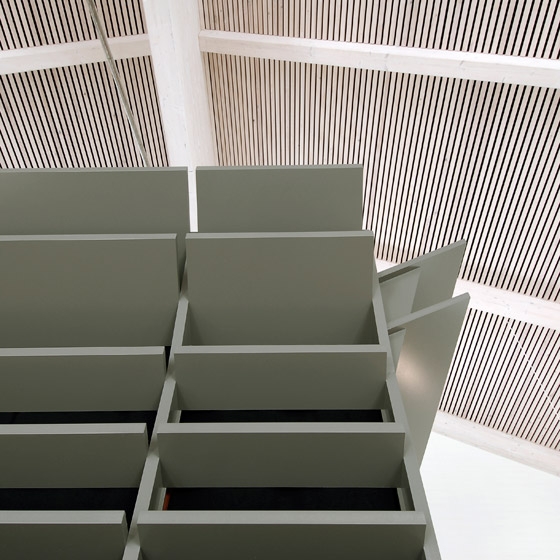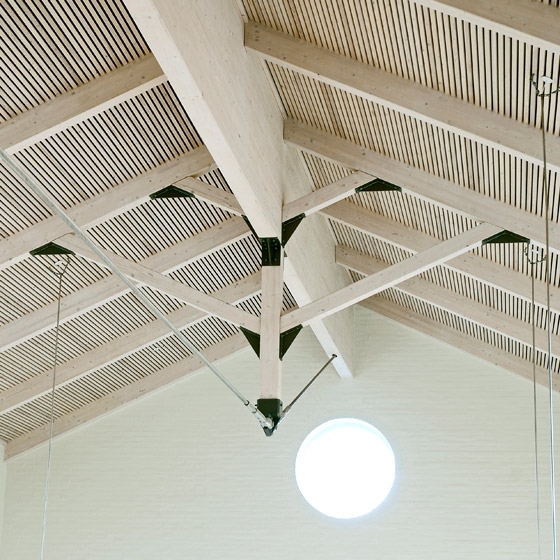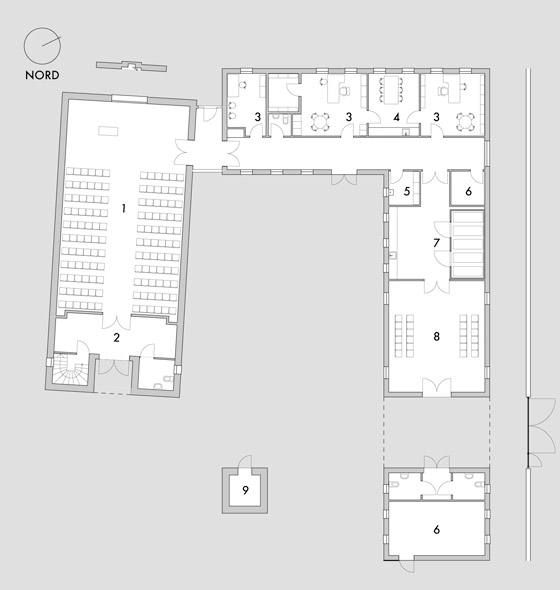The Ringkøbing Chapel is build on the city cemetery grounds nearby the medieval church, in the northern part of the town.
It replaces the older chapel build in1904 (expanded in 1964) which was severely damaged during a storm in 2005.
The complex consists of a large chapel hall facing south, offices and meetingroom in the western wing and facing north is a smaller chapel, coldroom and prepreration facilities. Closing the courtyard to the east a distinctive shaped belltower is placed.
All the buildings are made of red charcoal fired bricks and red tiles, which are the traditional materials of Ringkøbing’s inner city. As an “homage” to the surrounding old housing, often decorated with white cornices and windowmoldings, the chapel window and door openings are created with a white finish.
The main chapel is rising above the complex, as a clear shaped volume with precisely ”carved” openings. The roof structure is selfbearing, with a visible loadbearing pretensioned timberbeam supporting all the rafters and all the wooden battens of the acoustic ceiling.
Inside the chapel walls are painted white and flooring is laid with large ceramic tiles.
A ”spare” organ from the old church is reused in the chapel and refurbished with a new modern ”housing” designed by the office, making the room complete.
Through the window opening behind the altar sculptor Jette Wohlert has designed a screening wall of large concrete bricks, resembling an open tomb. Jette Wohlert also designed the altar and crucifix.
VMB Arkitekter
