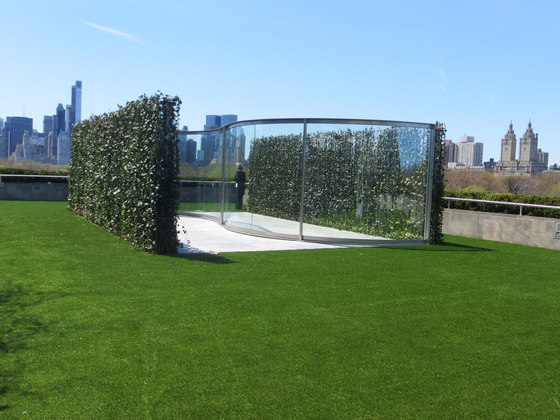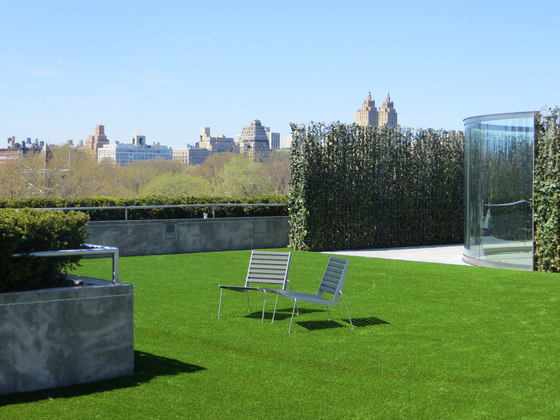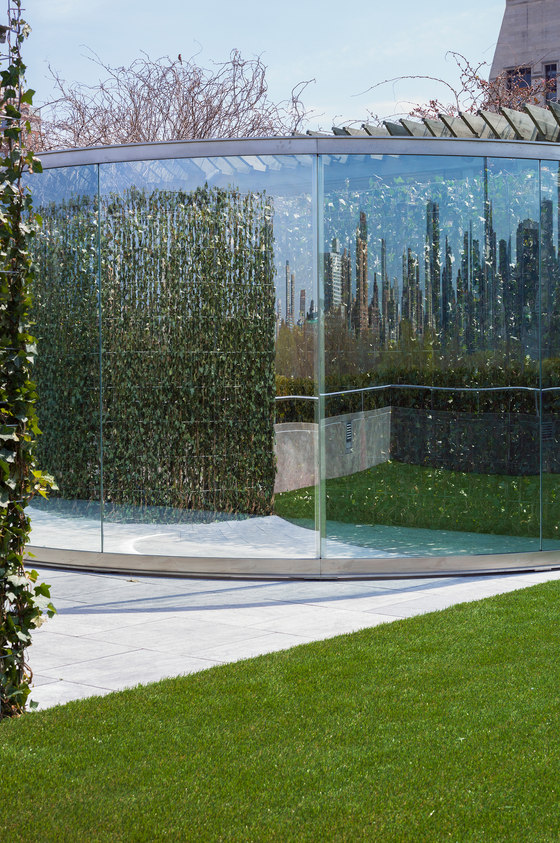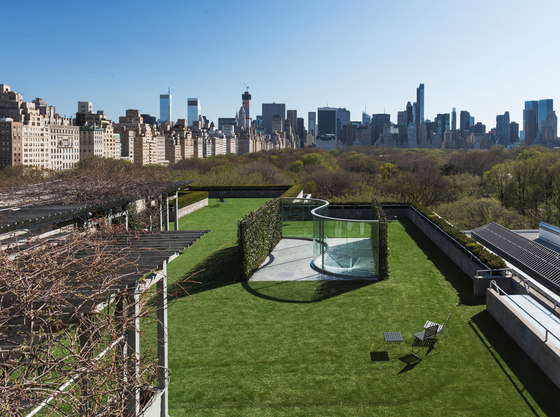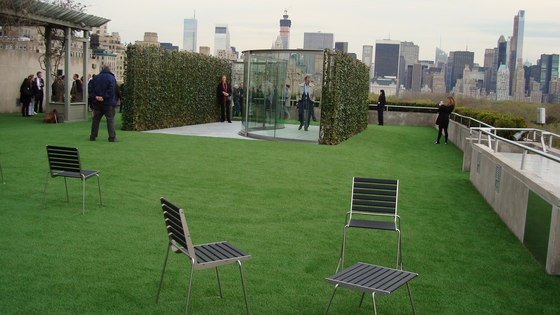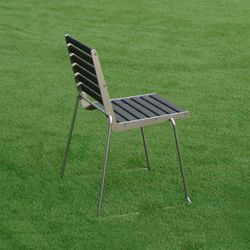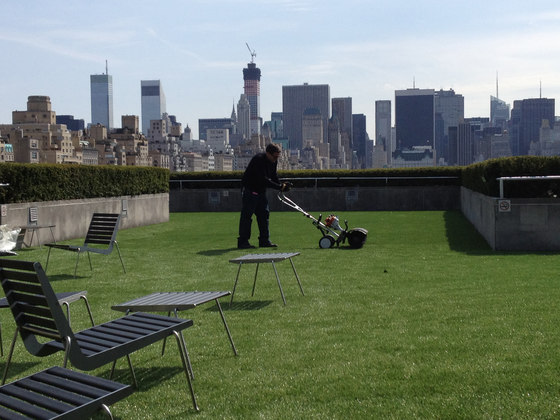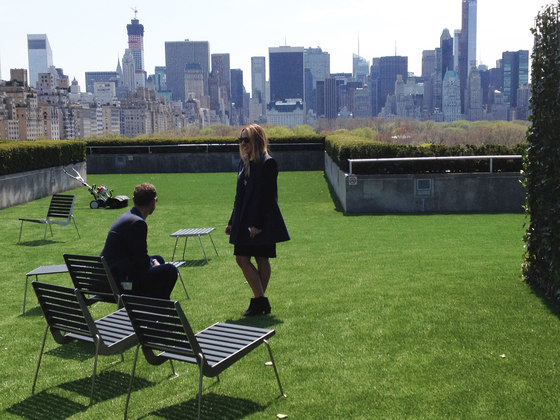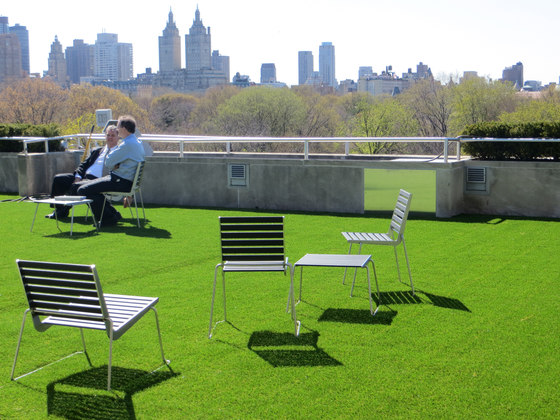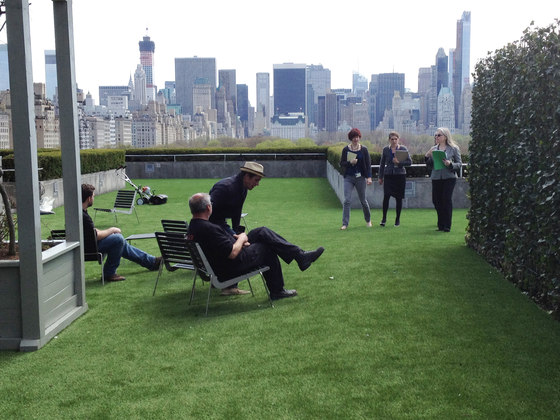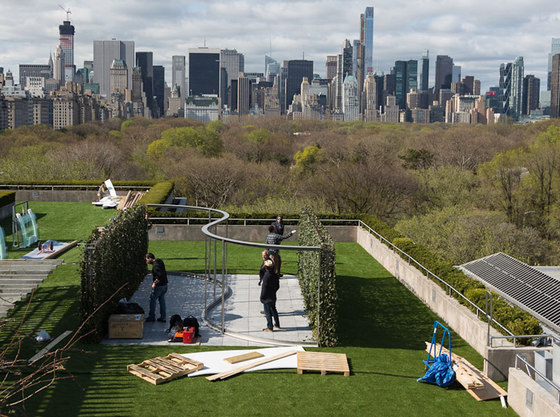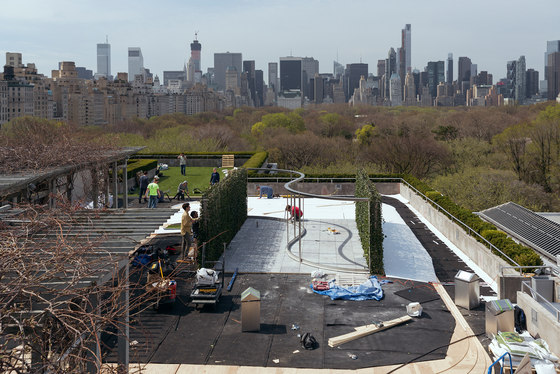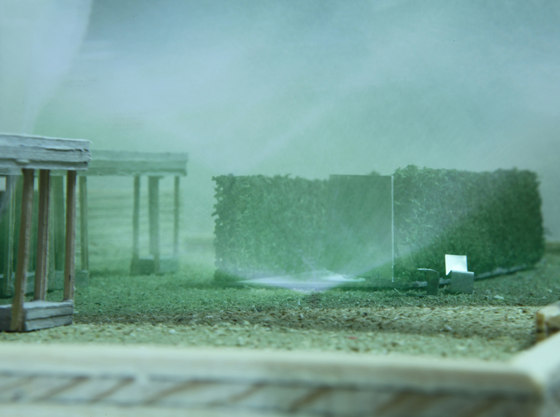The Roof Garden Commission: Dan Graham with Günther Vogt
Between April 29 and November 2nd 2014, the Metropolitan Museum of Art's Iris and B. Gerald Cantor Roof Garden in Manhattan will host a collaboration between Dan Graham and Vogt Landscape Architects, in a project engaging the dialectics implicit in the urban landscape. For the installation, the wavy steel and glass pavillion ‚Hedge Two-Way Mirror Walkabout’ commissioned from Dan Graham is situated amid trained ivy hedgerows, moveable Burri chairs and manufactured turf. Subtle topography choreographs movement around the pavillion. Typical garden climbers are planted against the pergola to enhance the character of a garden. It is the restraint of this formal composition that facilitates the surreal cognitive and sensual pleasures of the space : a simultaneous blurring of the public and the personal, of content and context.
It is a space that is activated by the implicit participation of its proximate public. Indeed its extraordinary physical location as well the ad hoc congregations of museum visitors laying on the grass, animating the mirrored surfaces, both watching and being watched, both looking out and looking in, are critical materials to the work itself. Existing perimeter benches, which face inwards, have been removed for the duration of the exhibition, allowing for novel seating configurations and orientations towards the park and skyline. The work occupies a threshold between introversion and extroversion, both projecting and reflecting ambient atmospheres, generating a condition both more intimate and more panoramic than its actual footprint.
On a fine local scale, the composition juxtaposes the tacticalities of artificial turf, ivy, glass and steel. This basic palette of elements, in varying degrees of artificiality, are arranged with slight distortions and in simple alignments, throwing their unique registrations of heat, movement, wind, and sunlight into relief. On a broad historical scale, these serialized, generic components were at the time of their introduction heralded as model democratic materials for the new post-war private backyards of American suburban homes. This pre-fabricated and insulated attitude towards the outdoors immediately enters into a dialogue with the 843 acres of emphatically public, biodiverse elysium of Central Park. The park is an equally artificial landscape, and was equally conceived of as a democratic right of the public, but with a vastly different spatial expression. This tension is enhanced by the visual continuity of the two adjacent spaces : hovering just above the treeline of Central Park East, the roof garden seems to unfold onto the park itself.
Nature, in all its incarnations, is the subject matter and medium of the daily work of Vogt Landscape Architects. VOGT routinely engages with artists, architects, scientists, and urbanists to build work at multiple temporal and geographic scales in the public realm, recognizing the fundamental strengths of drawing on aligned-but-disparate disciplinary perspectives to generate more robust public spaces. At all scales and contexts, from an intricately constructed dioramas of the Masoala rainforest in Zurich, up to the Olympic Athletes Village in London, VOGT taps into the specific historical, spatial, and socio-ecological potentials of the site.
Architect: Vogt Landscape Architects Ltd.
Dan Graham
Burri public elements AG
