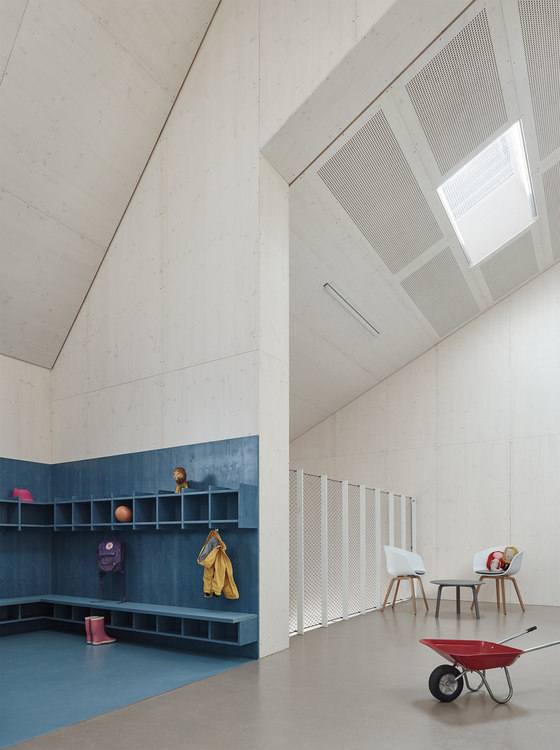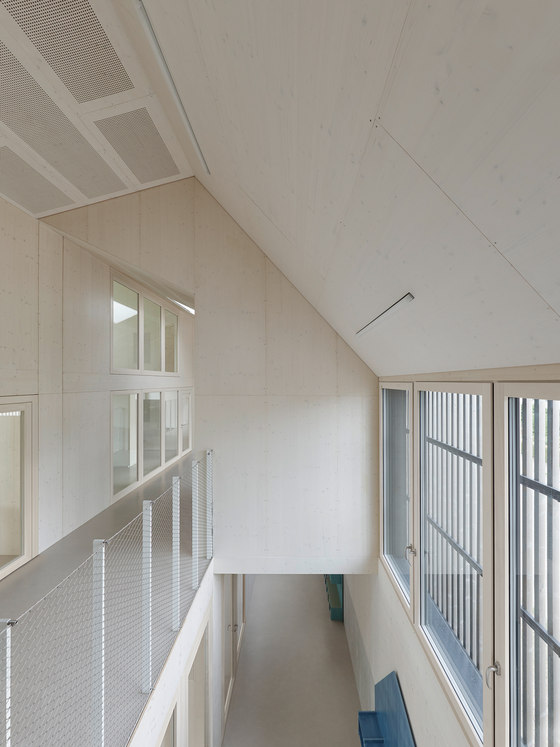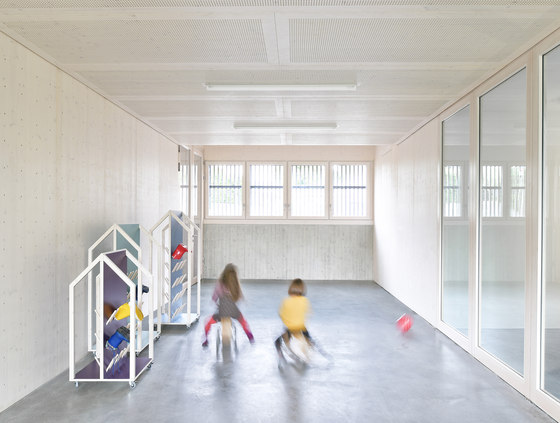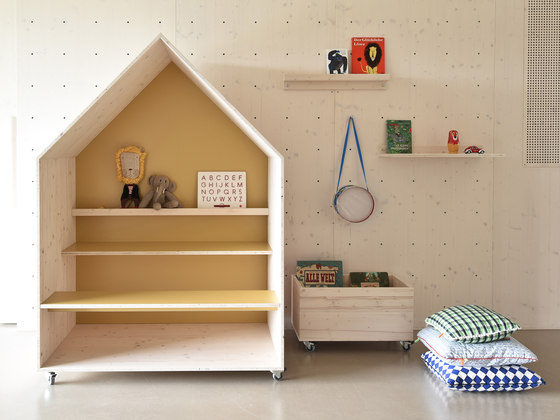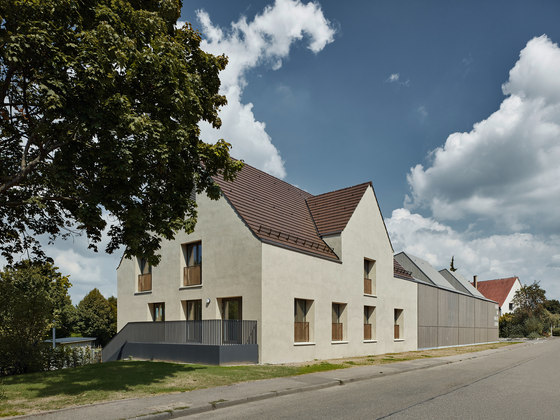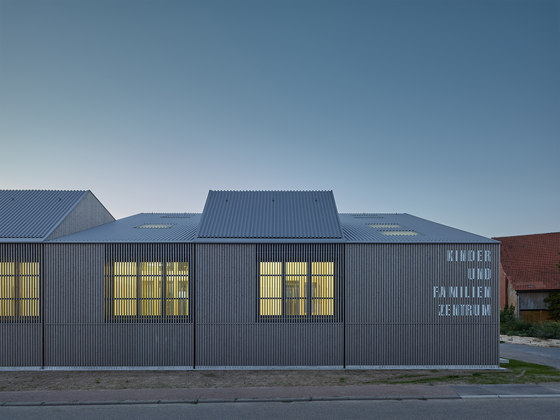A children's and family center should arise from an existing residential building and a new building for the city of Ludwigsburg, in the District of Poppenweiler. Functional areas have been developed on 1425 square meters for children from ages between 0 and 6 years - a dining area and kitchen, administrative and utility rooms and rooms for counselling of parents and events.
The existing solid structure is stripped down to the support holding. Disturbing attachments, bay windows and roof overhangs are removed in order to support a clear and concise appearance. New openings are developed where the original openings were prior to the remodelling; merely the window dimensions are consistently adjusted to a standard, surface low format. The house is thus reduced to a clear cubature and appears as a solid, massive stucco building.
Existing spatial structures are largely retained within the area of the family center and selectively adapted to the requirements of the new residence and administrative offices. The original existing staircase, however, smoothly connects the new circulation core, the Old - and New building on their staggered levels.
The new building clearly speaks its own contemporary language, but also proportionally takes materiality motifs from the environment. As a timber building it stands in distinct contrast to the existing building and alluding to the changing surfaces of the adjacent buildings. Despite the clear demarcation of material and construction caused by new and old buildings, the new lot confidently asserts itself within the heterogeneous environment, consciously picks up its rural character and is reinterpreted.
The differentiation of the two parts of the building is also reflected in the interior. In the new building, all surfaces are executed in brightly varnished three-layer panels made of spruce, so that a bright, friendly and generous atmosphere is created. The design of the rooms is determined by the use of light, spaciously differentiated rooms, clear structures, reduction and discipline in connection with sensitive detail design.
VON M


