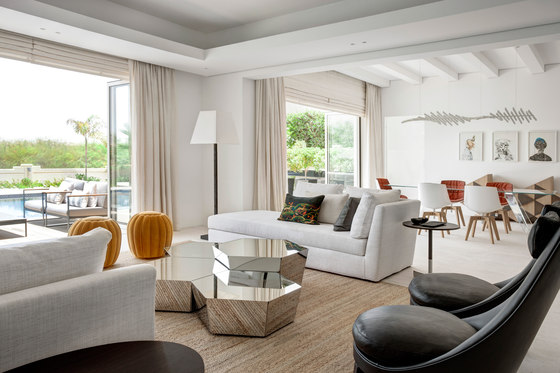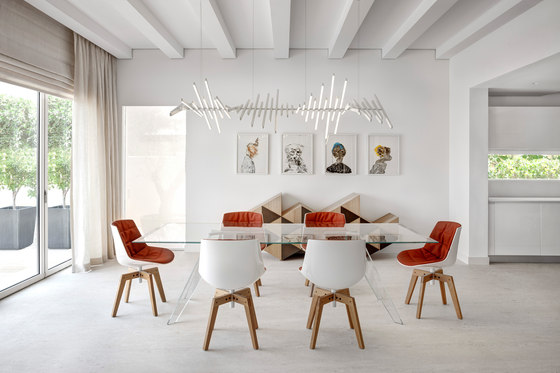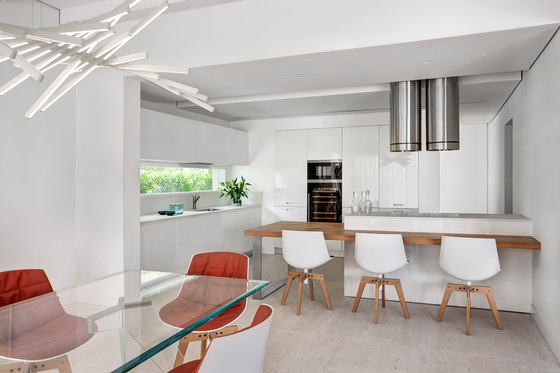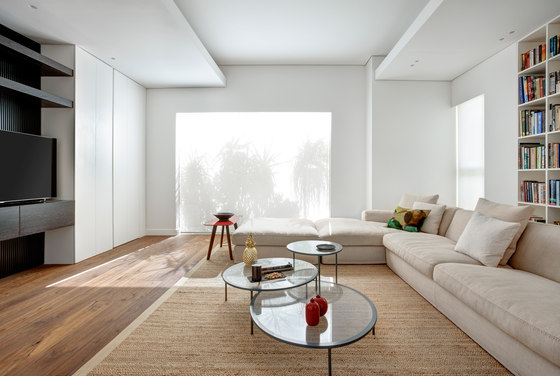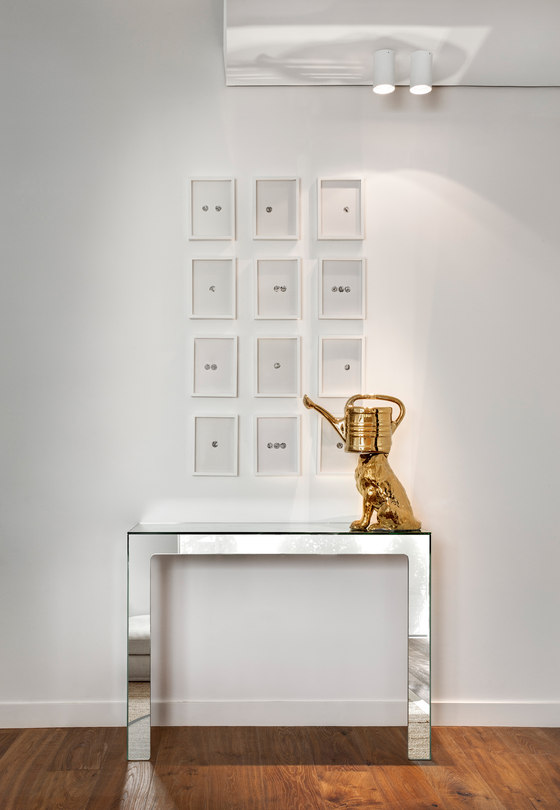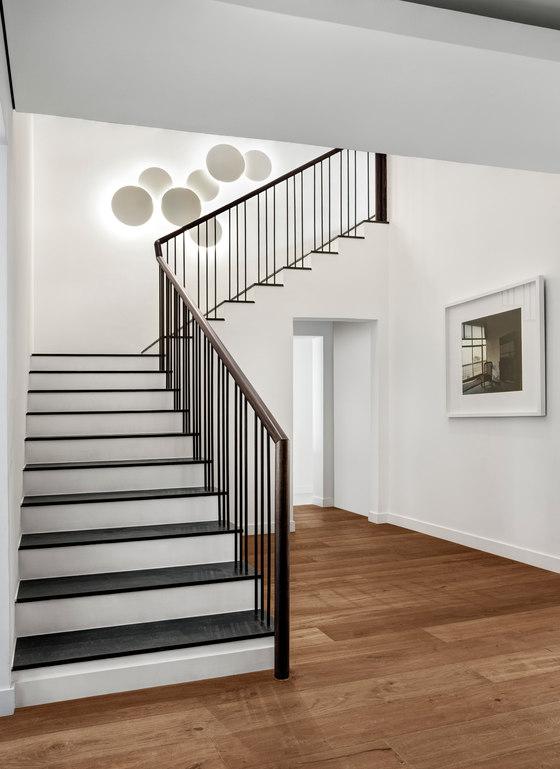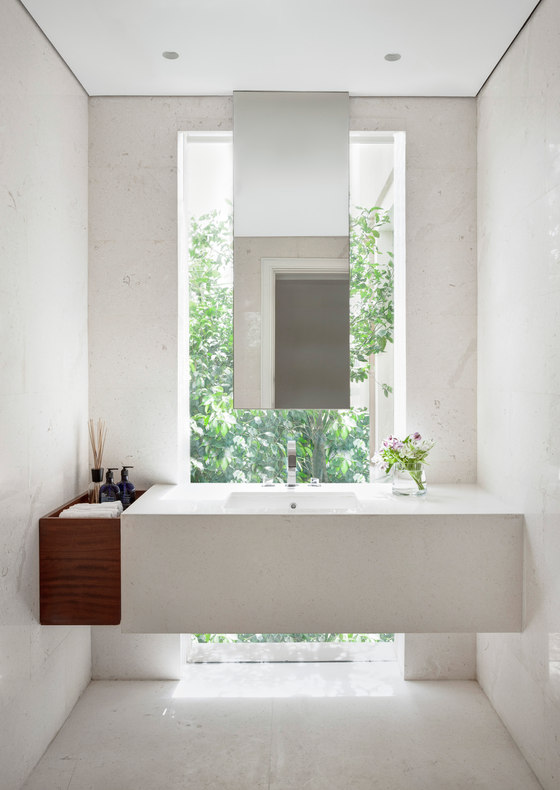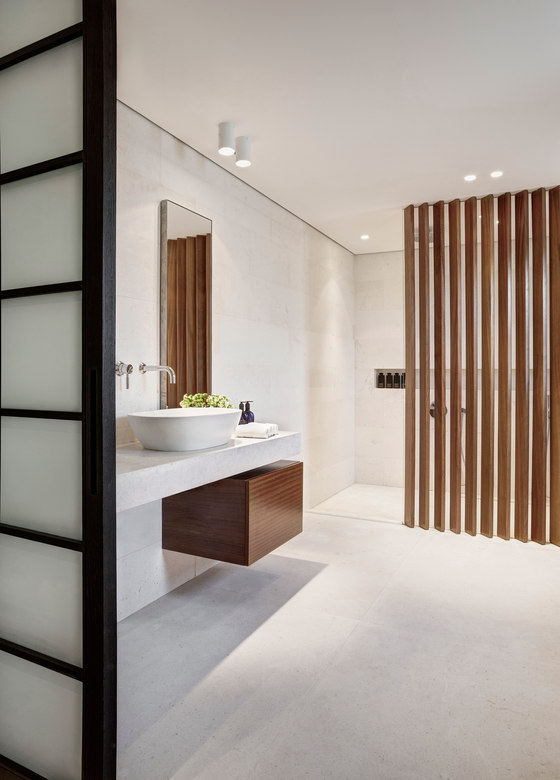The Golf House is a luxurious project overlooking one of the most prestigious golf courses in Dubai. However, the spaces, proportions and finishes did not reflect the value of the property. Arched architectural features and thick walls made the shell look heavy. The spaces were sliced up into rooms with no visual or practical link between the different parts of the house. Spaces need to coexist and a link needs to be incorporated between them and the exterior.
The shell of the house has been outfitted with large slabs of honed limestone and white plaster walls with warm teak accents. All openings were recycled creating oversized glass partitions to open up the house to a view of the swimming pool and garden which is positioned and proportioned in harmony with the building geometry. Our design intent was to create a weightless environment that gives room for the modern time family to relax, think and enjoy.
Staircase with dynamic handrail design and a floating wall light that transforms and animates the space The living room opens into an extensive terrace overlooking the pool. The Dining Room is defined by the linear beams with architectural reveal that runs along the intersection of the walls and ceiling planes, adding an understated sophistication. Open Kitchen with a linear window that injects greenry and gives the space a sense of subtle vitality.
The vanity is crafted out of Lime stone and teak. The foliage behind the glass provides a dynamic backdrop. The TV room is a seamless white canvas flooded with natural light. Ceilings and walls were transformed into cubic forms joined together to create a three dimensional puzzle. Master Bathroom with a Teak shower partition and big slabs of lime stone creates a spa like environment. A collection of 12 drawings by Sara Naim exploring human biology and a minimal mirror console.
VSHD
