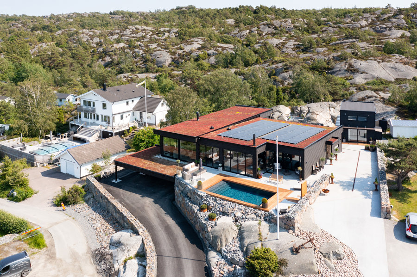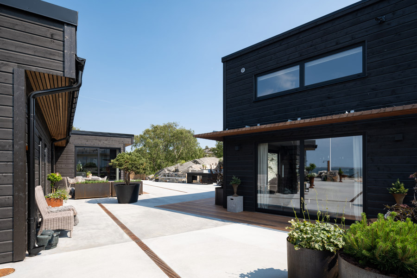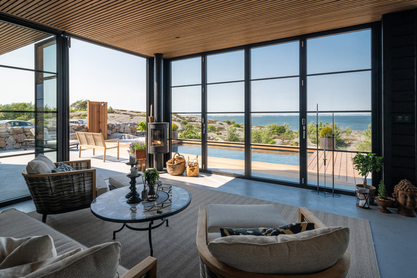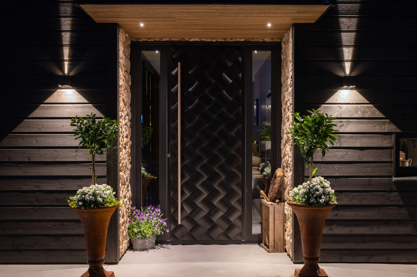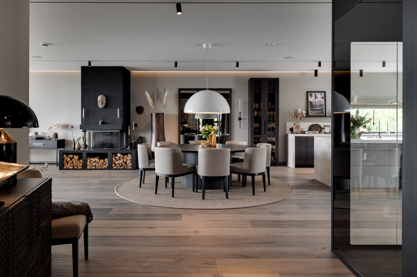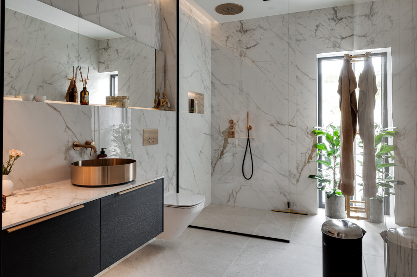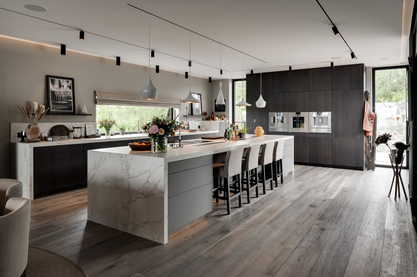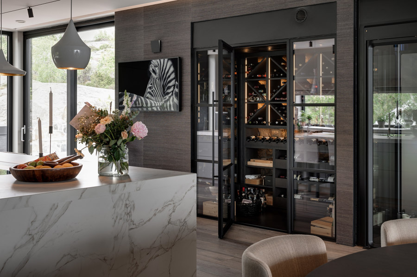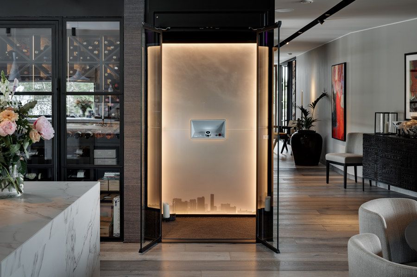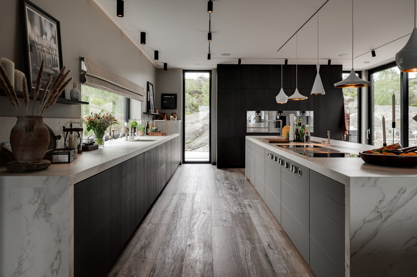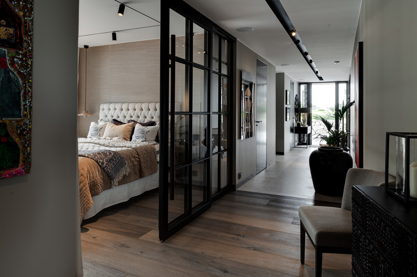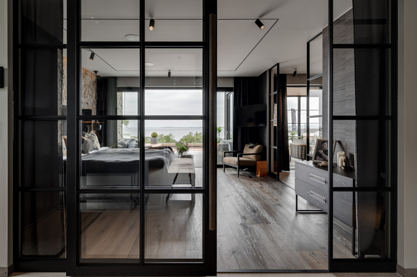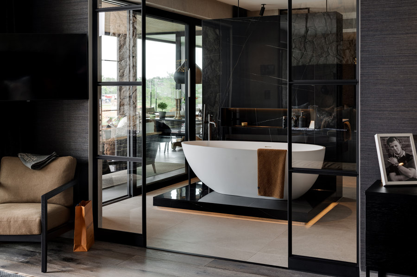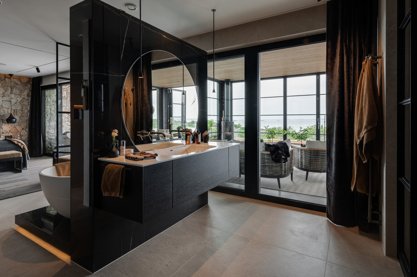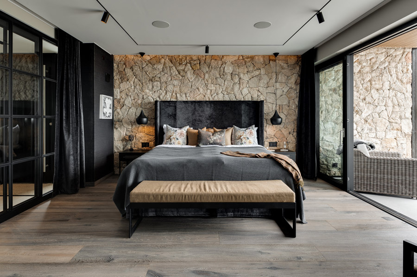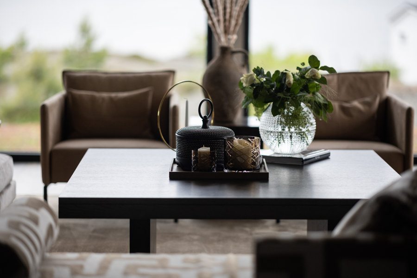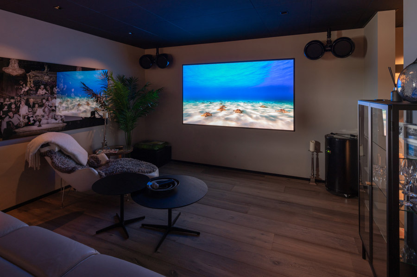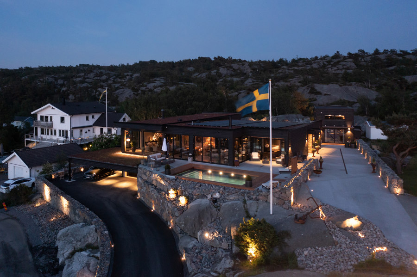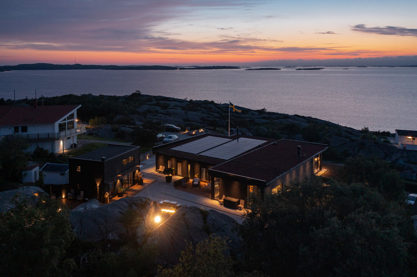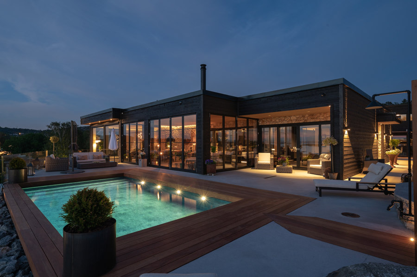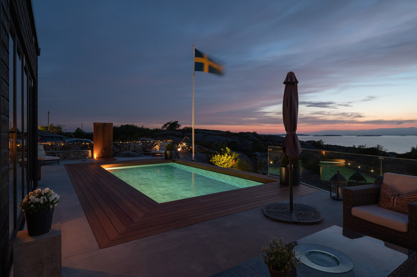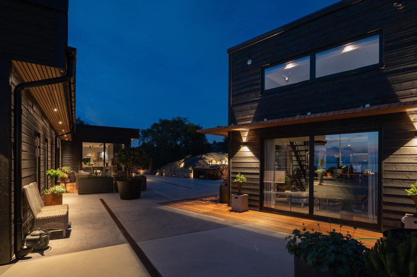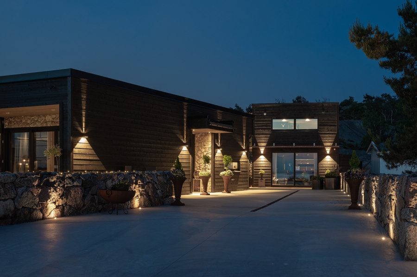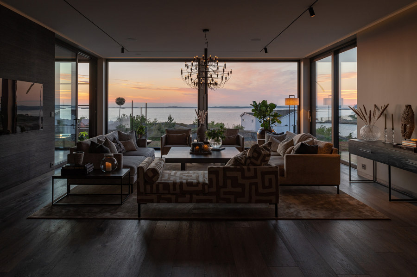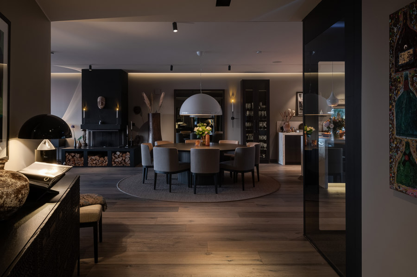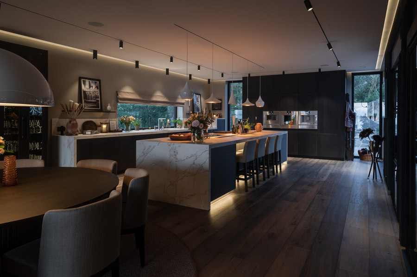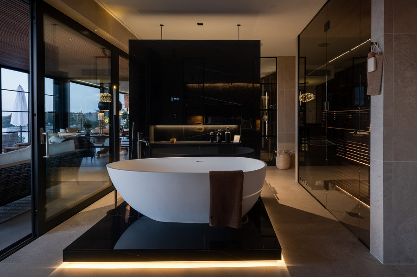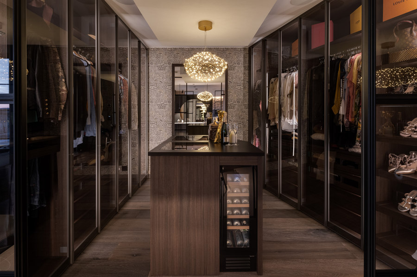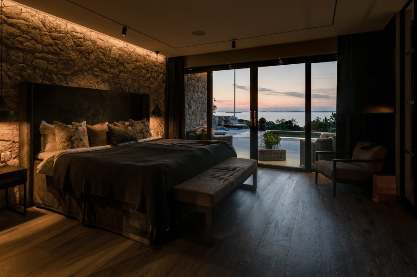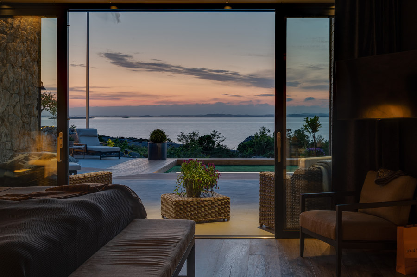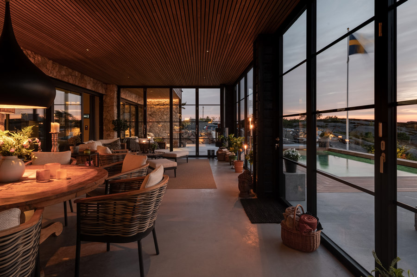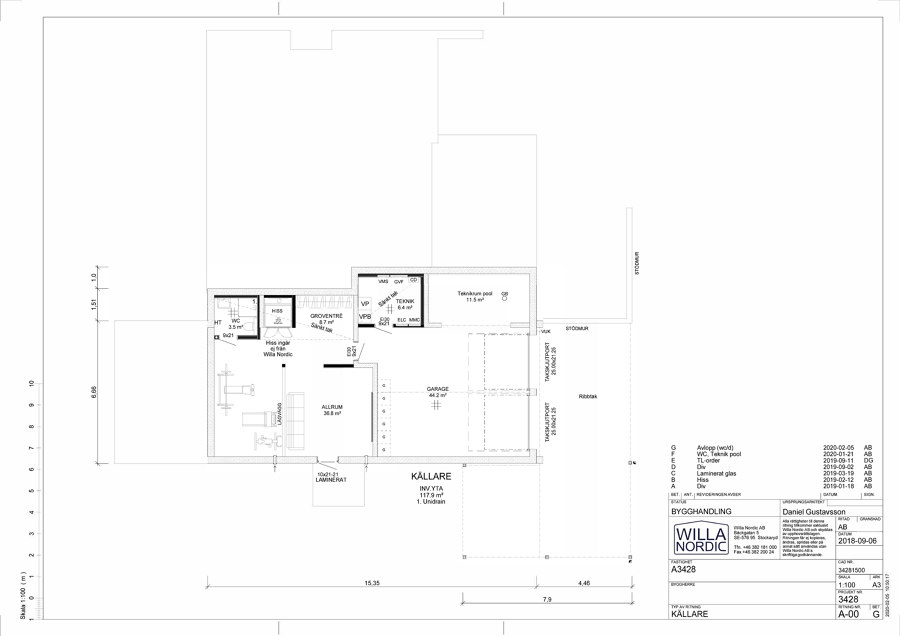Monica and her husband considered moving from the archipelago house outside Gothenburg. But instead of moving, they chose to demolish and build a new one on the site in Torslanda. The result is an extravagant house.
TEXT: NORA LINDKVIST PHOTO: WILLA NORDIC
THE COUPLE HAD lived on the site outside Gothenburg for a full 20 years, then in a white archipelago house that fit well into the rocky sea environment and which they enjoyed very much. But Monica and her husband, who was now getting a little older, had nevertheless started considered changing housing.
- We had a taste for decorating, and at the same time felt that the house would not work when we got older. We first thought about redoing and renovating, but it turned out to be a very large and expensive project, says Monica.
Instead, the couple started looking at apartments and plots to build a new house on. They also looked at the possibility of selling the whole house and moving it.
- Unfortunately it did not work as the road was too narrow to be able to transport it safely, says Monica.
Slowly but surely, a new plan began to take hold - to demolish the old house and build a new house on the site.
- It was not an easy choice, but a decision that was fraught with many conflicting emotions. We had enjoyed ourselves very much in the house and had many memories from there. At the same time, we felt that this construction might be our last big project in life and was something we really wanted to do, says Monica.
Said and done. The couple began to prepare for demolition, which also meant that they sold most of what was in the house - all furnishings from bathrooms, kitchens, etc.
- The only thing left before we tore it was a shell. It was quite emotional, says Monica.
DRAWN UP THE HOUSE THEMSELVES
The couple had already figured out what their new house would look like and how they would use it. Monica had even drawn the house on a sandwich paper.
- I have always had a great interest in color and shape, something that has lasted since I was a child. I have always had a great image memory, which means that I can easily see in front of me what things will look like. I took that with me when I designed the house. To realize their dream house, the couple contacted the house supplier Willa Nordic.
- We had checked out Willa Nordic early on and liked the houses they had built, says Monica. Willa Nordic helped plan the square meters in the house in a functional way, and come up with ideas for the solutions that the couple themselves did not know how to tackle.
- There were some things that were more important to us than others. For example, we knew early on that we wanted a walk-in closet and an open-plan bathroom in our bedroom. And it was no problem to solve it. Willa Nordic was very flexible and helpful, says Monica.
STARTED WITH THE GUESTHOUSE
To easily have access to the building, the couple also chose to build a guest house on the site.
- We realized that it would be the most flexible alternative, and we got it right. As soon as the guesthouse was ready, we could move in there and then also have a constant overview of the construction. Then the guesthouse also became very nice in itself - yes, we had a great time there too! says Monica.
In order to make room for the house, quite large blasting work had to be carried out on the site - something that also led to large amounts of leftover stone.
- We used it for the walls around the house, something that turned out incredibly well! We were very careful to ensure that the environment around the house would also be completed during construction, so that it would be a good whole.
Using the stone was one such thing that did a lot for the house to blend into the environment, says Monica.
The house, which was built with a turnkey contract, emerged in 2019, all while the couple lived only three meters from the construction site. With the results in hand, however, Monica believes that the process flowed very smoothly.
- Then it is clear that there are discussions on a construction site, preferably if you are as involved as we were in the process. So stay also when you live so close to the building and follow it closely. At the same time, it is once in a lifetime that you build a house, perhaps, and then you want everything to be exactly as you want it.
The entire construction took exactly one year and in December 2020, the couple was able to move into the house.
THOUGHTFUL PLANNING
A small road leads up to the house's garage which is located in the basement of the house. On the same floor there is also a living room, a gym, a technology room, toilet and best of all - an elevator.
- We did not get a place with a staircase, but on the other hand it was super good to get an elevator in! That means we will easily be able to stay in the house in the future as well, says Monica.
The elevator leads to the first floor where we find a luxurious kitchen and living room in open plan. Here is also available master bedroom with walk-in closet and attached bathroom, a conservatory facing the beautiful view, a guest room with toilet and laundry room. Outside, a generous pool spreads out.
- We knew we did not want so many rooms, however, it was important for us to have large and generous rooms with large light, says Monica and adds:
- On the other hand, it was not allowed to be clinical in any way, but it would feel cozy. I had an early idea of the color scale that would go in sand, nougat and that there would be a lot of wood.
MATERIAL
The couple knew early on that they wanted a black house, but to get a warmer look on the house, they chose to combine the black wood with IPE wood, heat-treated ash, corten and sedum roof.
- From the living room we would actually look out at a black cardboard roof on top of the garage, which did not feel so attractive. Laying sedum roofs and installing solar cells felt like a climate-smart alternative that also became very beautiful, he says
Monica.
In the interior, the warm tones go again, with oak parquet in a warm shade, wallpaper and lots of natural materials.
- In our old house we had a lot of white, and here we wanted to create something completely different. We wanted a different warmth and make it feel more alive. If you look at the materials in general, it is wood, metal, stone and natural materials that recur throughout the house, says Monica.
How are you doing in the house today?
- We are having a great time! Something we really like is our bedroom, but also the conservatory - this is where you prefer to sit if possible! But the best thing is of course the situation. We're glad we stayed out here and did not move to town!
Do you miss your old house sometimes?
- When I get memories on Facebook, I get nostalgic. We had 20 amazing years in that house. But we had decided to do our dream project, and I do not regret it!
Do you have any tips for others who are going to build new?
- The most important thing is that you are involved in the construction! Be on the construction site every day if you can, and do not be afraid to change things during the construction process. Choose materials close to nature, because it is something like
live longer. And one last thing - try to be friends with the neighbors. Do it well for them too, then everything will be easier.
Architect
Willa Nordic

