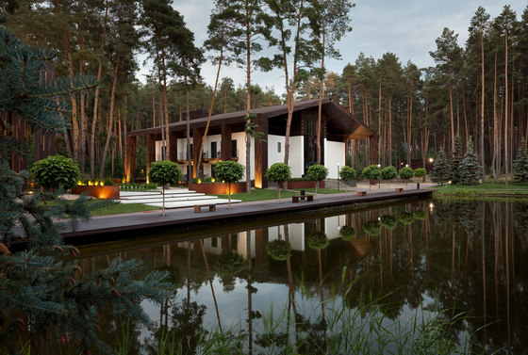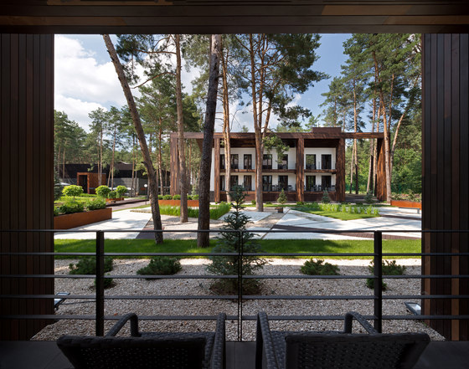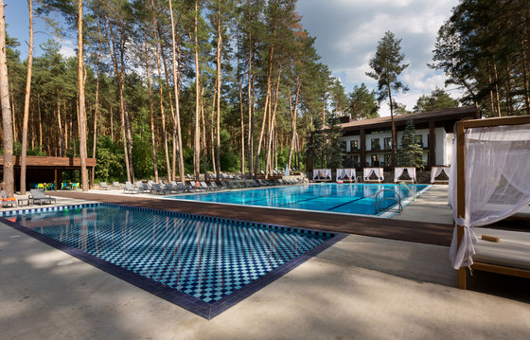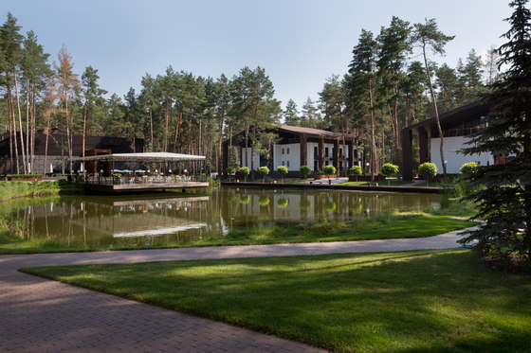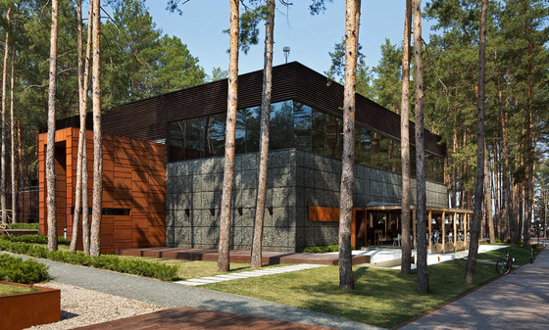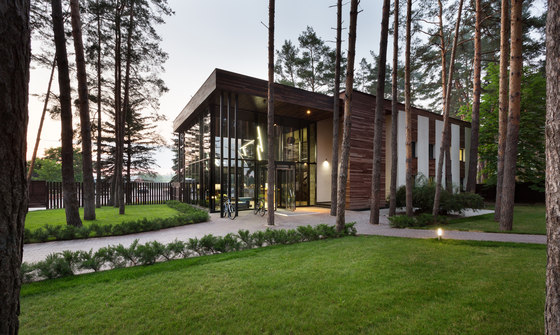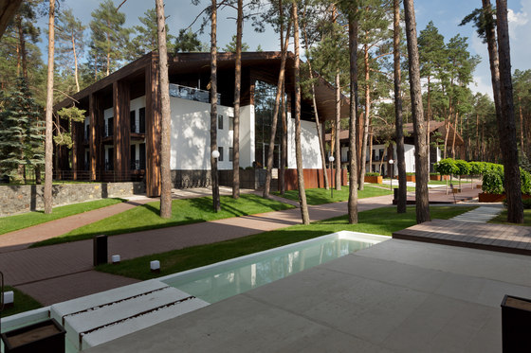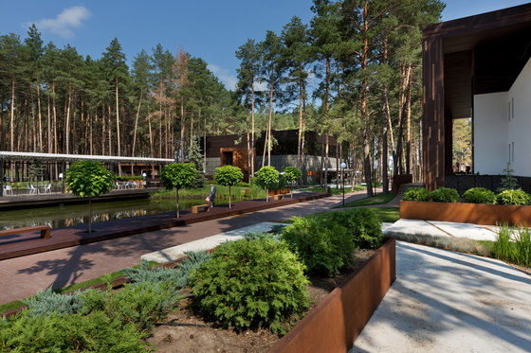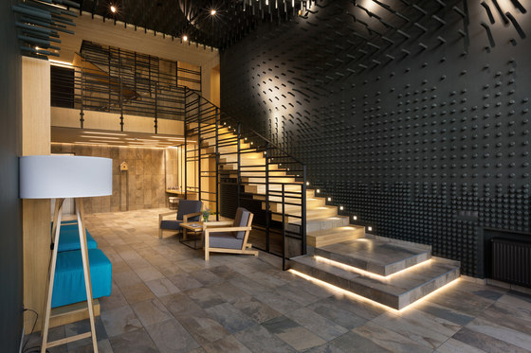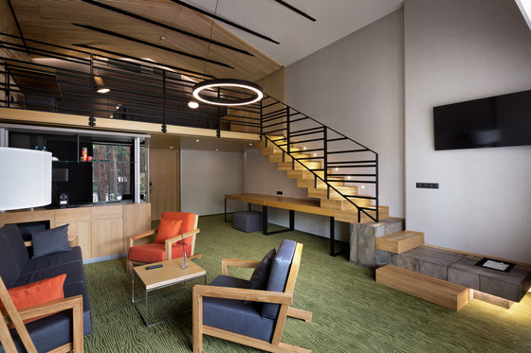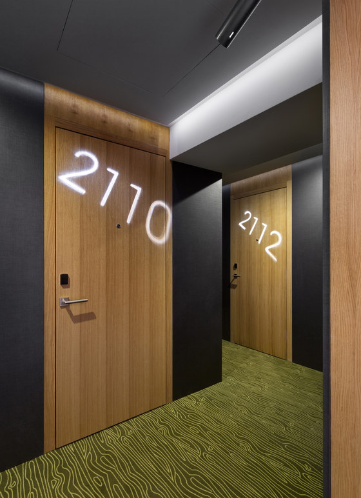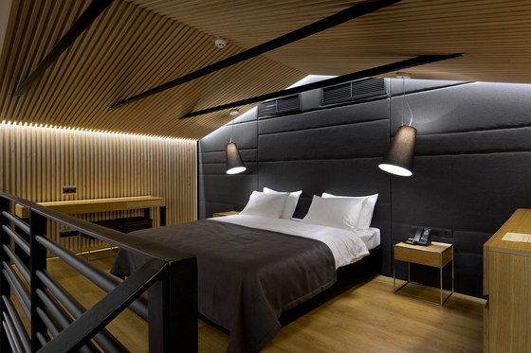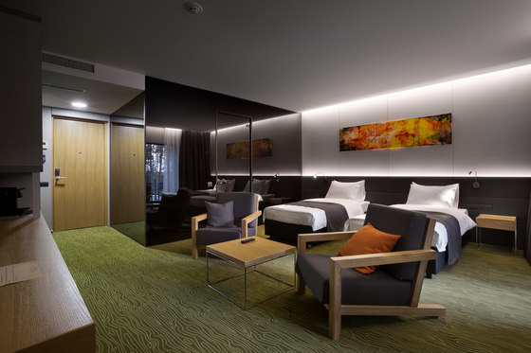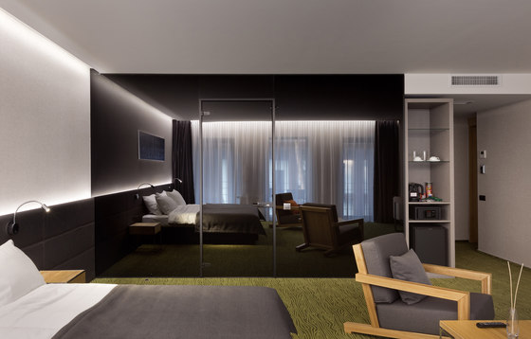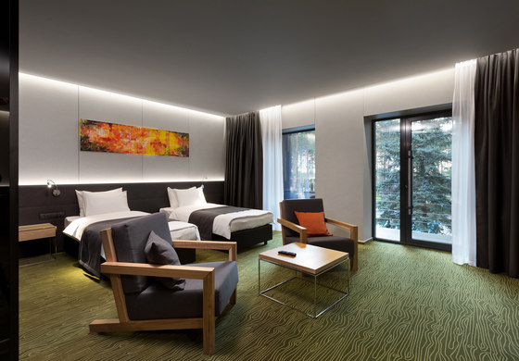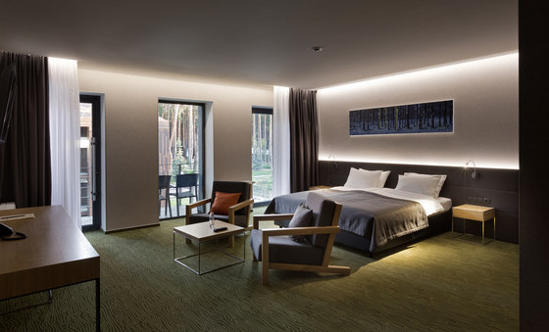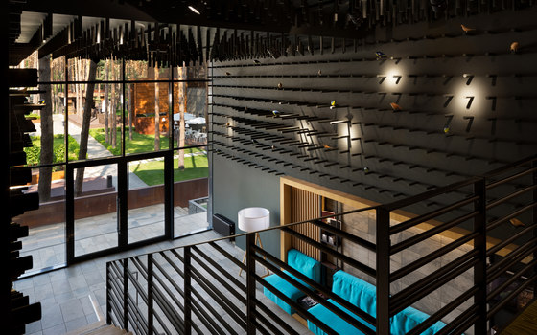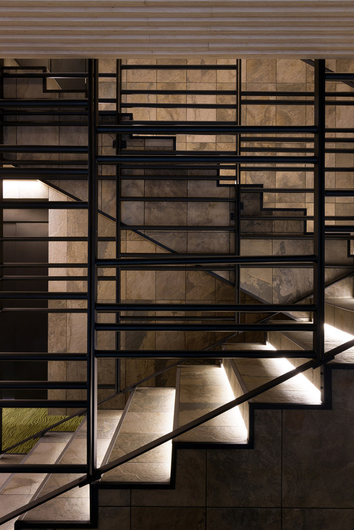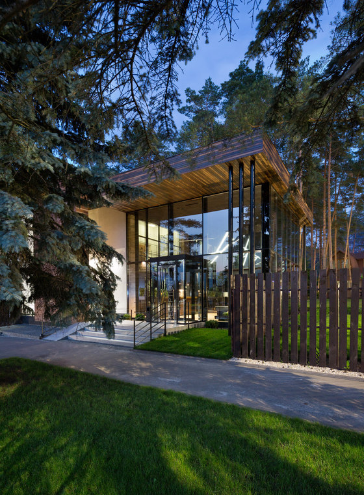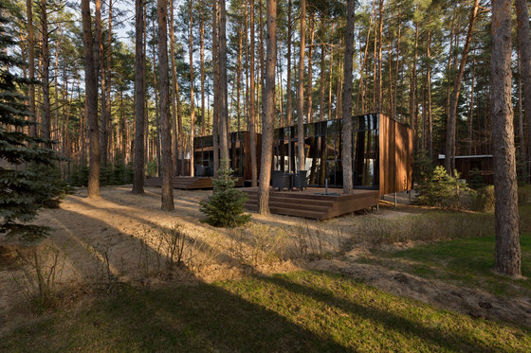The country complex Relax Park Verholy is located in a picturesque pine forest in the Poltava region, Ukraine. It has been created for city dwellers who like to be in nature, who need to recover quickly and efficiently from everyday working rush. The complex has everything for an active pastime, and for a peaceful relaxing holiday. Hotel rooms, swimming pools, spa, saunas, cozy terraces, arenas for horse riding. Food & Forest restaurant with its upscale cuisine has been planned so that guests could enjoy nature, beautiful views and high-level service.
Interiors and exteriors has been made of natural materials in minimalist aesthetics. The architecture emphasizes the discreet and friendly nature around. The communication with the nature is underlined by the choice of natural materials, coming in a harmonious dialogue with the environment thanks to wood and stone used in a project.
Hotel building is realized in the minimalist aesthetics with natural, eco-friendly materials. Through the glazed hall one can see the lake and the pine trees. In the interiors designers used wear-resistant panels and glass, replacing short-life plasterboards. In contrast to city hotels often without balcony because of the noise, in Relax Park Verholy the rooms are equipped with balconies, where one can admire the surrounding landscapes and breathe the fresh air.
The guest houses are designed in Alpine chalet esthetics with a modern twist. Linear laying of wood creates a visual rhythm, combined with pine trees outside.
The name and the conception of Food&Forest restaurant were predetermined by the location of Relax Park Verholy: far away from the city and in the heart of a pine forest. The restaurant is integrated into the natural landscape. The designers succeeded to create a comfortable place for relax that would correspond to the expectations of a modern urban man.
The complex is comfortable not only for relax, but also for work. For business meetings and conferences the designers have built and equipped the up-to-date conference hall. The natural materials for exterior (water-resistant plywood panels and stab stone) are in harmony with the neutral colors and textures of the forest around. The facade from сorten steel of rusty-red color is a bright visual accent. And the broken silhouette of the stairs outlined by illumination along the railing symbolizes dynamism and business spirit. The space conference hall is functionally zoned and equipped.
In the complex there are two heated pools, providing guests with the possibility to rest longer than the natural climatic conditions allow. For relax and recreation there is a spa. The building's architecture is minimalist and modern, without unnecessary details. Inside also nothing distracts from the relax. To emphasize the unity with nature designers used quiet colors, natural materials and minimalist solutions.
The wine bar supports the general style of the complex: minimalism, natural materials and a dialogue with nature in every detail. Wine bar is located next to the stables, so the basis for the concept are panoramic windows, which overlook the indoor arena. Guests can watch the races and enjoy the horses.
YOD design lab
Authors: Vladimir Nepiyvoda, Dmitriy Bonesko
Graphic designer: Ilya Nepravda
