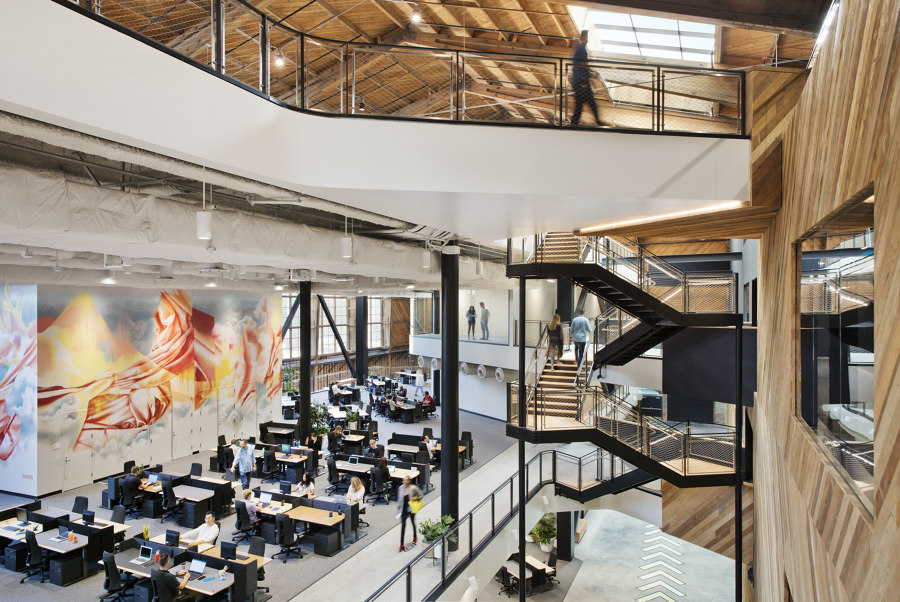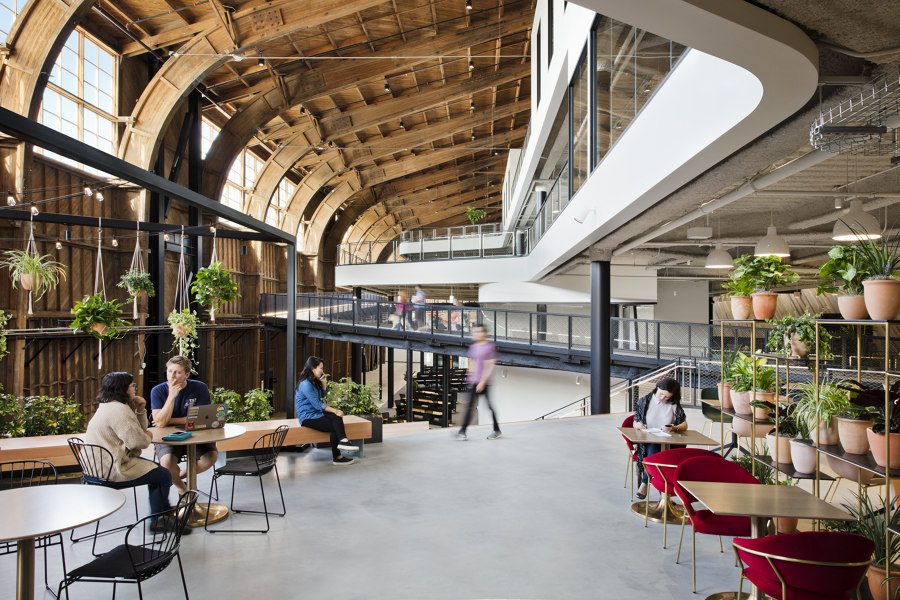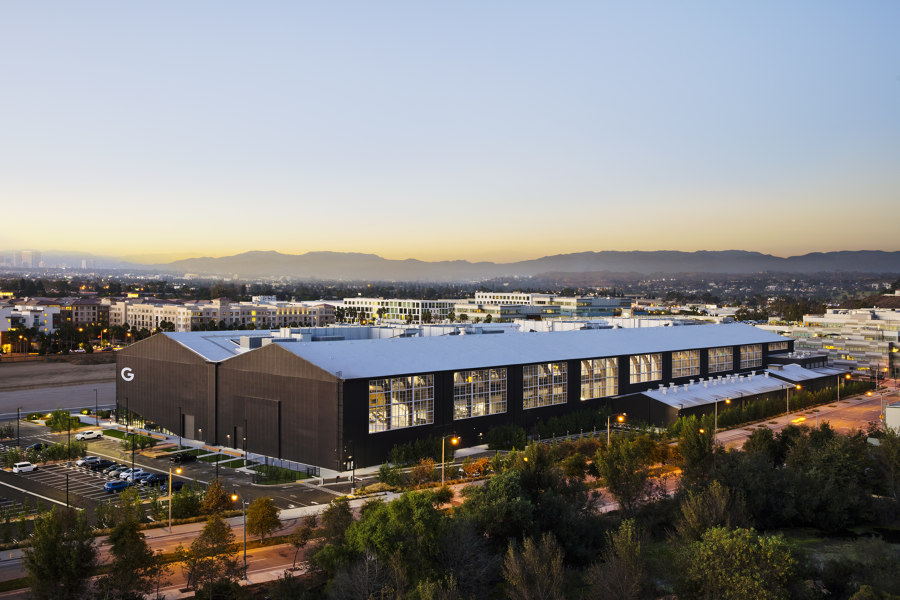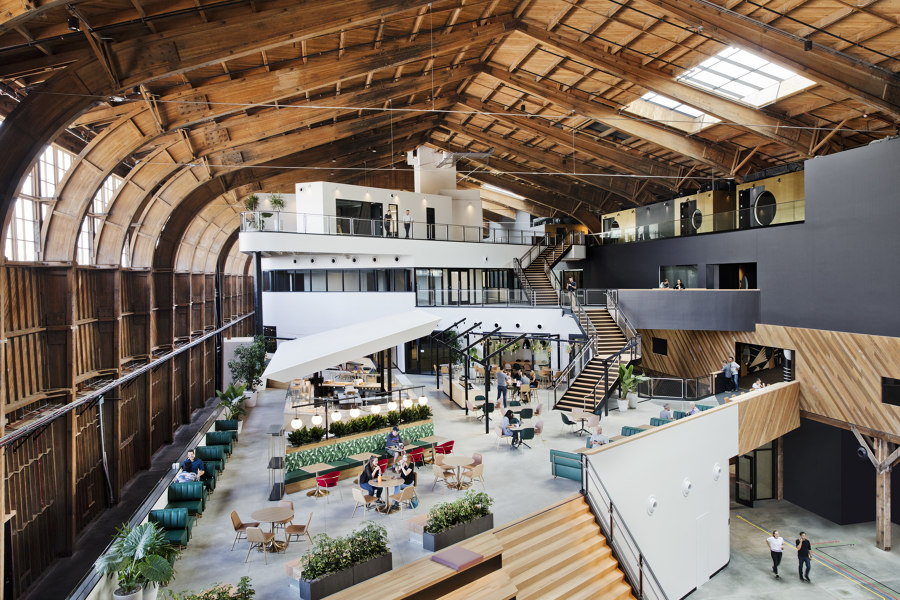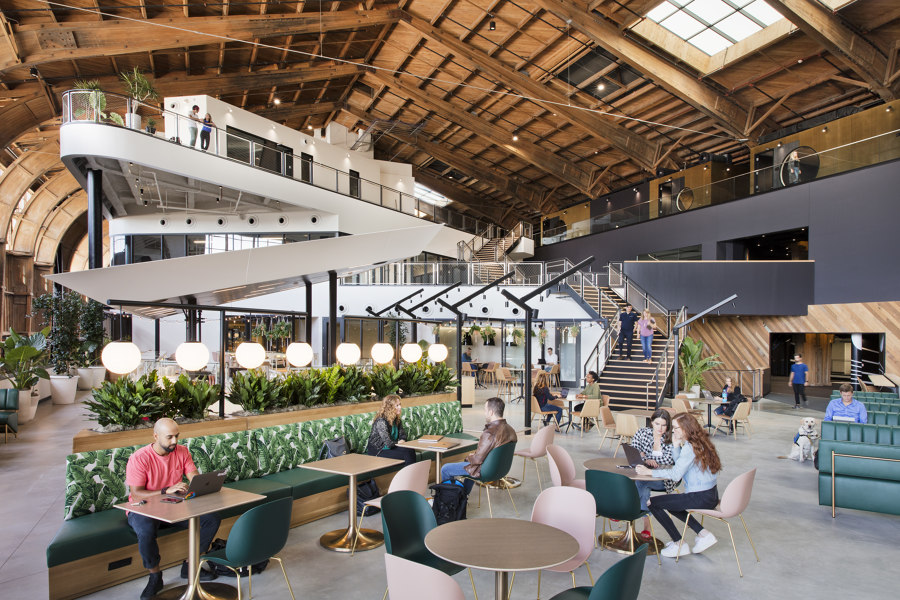ZGF partnered with Google to transform the landmark Spruce Goose Hangar in Playa Vista, California. A 450,000+ SF, four-level “building-within-a-building” was developed inside the seven-story, 750-foot-long historic wooden structure. Built by Howard Hughes in 1943 for the construction of the Hercules IV airplane (aka the “Spruce Goose”), the hangar now comprises office, meeting, food service and event spaces, and employee amenity spaces. Located between two existing Google sites, the client sought to unify their Playa Vista campus and bring a fresh perspective to workplace design through the venue’s adaptive reuse.
Given the nature of the client organization and the rich history of the building, the project demanded a wholly unique design approach and the extensive restoration of the original wood frame. The new architecture is set within the vast, open volumes of the hangar on either side of its fully restored central spine, which divides the building lengthways and originally housed aviation engineers’ offices.
A highly iterative exploration between design team and client resulted in a dynamic configuration of open floor plates that are pulled away from both the interior envelope and the central spine. The varied shaping of each floor allows daylight to penetrate every level and maintains clear sight lines spanning the full length of the building, putting the magnitude and workmanship of the historic structure on display.
The new floor plates hold workspaces and engage strategically with the central spine, which houses collaboration and café spaces. Circulation routes are intended to increase interaction, with a boardwalk that wraps the perimeter of each floor plate and ramps upwards from the ground floor, while bridges pass through the central spine and weave the length of each level.
The materiality of the new interior architecture is subdued. Color and texture are introduced via the hand-selected and often custom-made furnishings, complimenting the vibrant and diverse art installations. In tribute to the hangar’s storied aviation history, the phone, meeting, and conference rooms have airborne-inspired names and aesthetic themes, from Kite to Zephyr. Hospitality spaces are each designed with a contemporary twist on the iconic style of a bygone era.
Design Team:
ZGF Architects LLP
