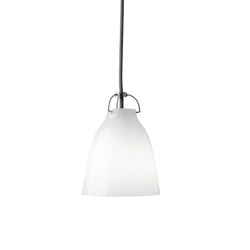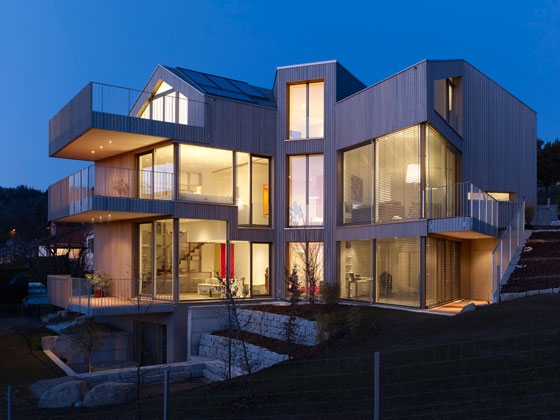
Fotógrafo: Simone Rosenberg
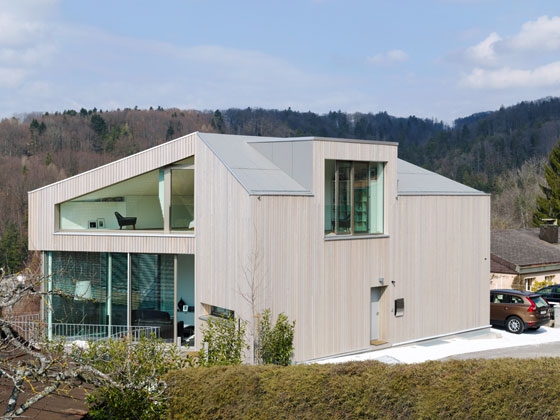
Fotógrafo: Simone Rosenberg
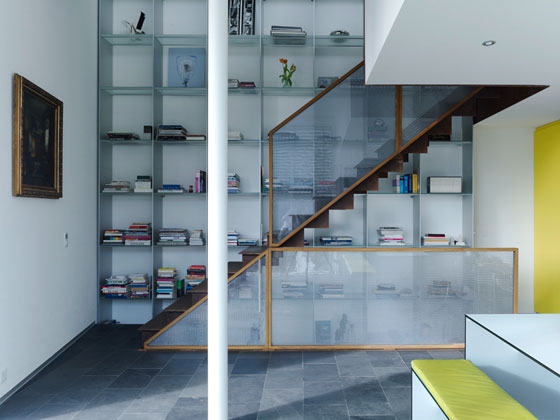
Fotógrafo: Simone Rosenberg
A cutting edge design that achieves ‘Minergie P’ standards combined with modern, open-plan loft style living.
The clients dreamt of a home that would embrace both their passion for the environment and their love of modern, open plan living spaces. Their brief was to create a design that would be ecological but also cutting edge and stylish with high ceilings and huge windows to maximise the stunning views of Lake Geneva from the hilltop setting of Belmont-sur-Lausanne.
To make the brief even more of a challenge, the actual site was both steep and had an awkward layout.
zo2 was able to rise to the challenge and created a timber construction that rigorously adhered to ecological standards whilst featuring open plan living spaces, huge sliding doors and open terraces.
The resulting house is divided into three loft style apartments that complement the environment through the use of natural materials.
The interior reflects the clients’ love of attention to detail and functional design. Strong use of colour reflects the natural setting of the home and defines the mood for separate spaces within the open plan design.
The images speak for themselves - a wonderful dream house has been realised!
de Rham Berchtenbreiter
zo2studios, 1004 Lausanne
Planer: Minergie-Fachpartner Sallin AG, 1712 Tafers
Bauherrschaft: I_20 Belmont c/o zo2studios, 1004 Lausanne
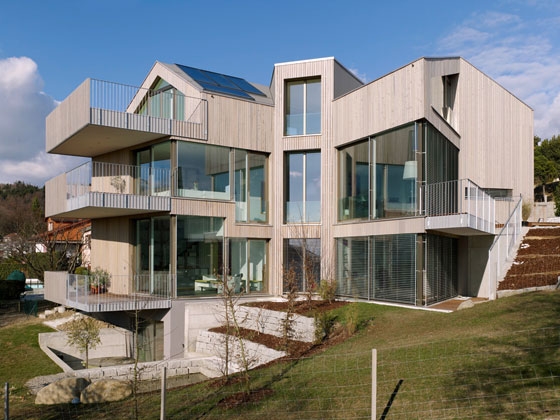
Fotógrafo: Simone Rosenberg
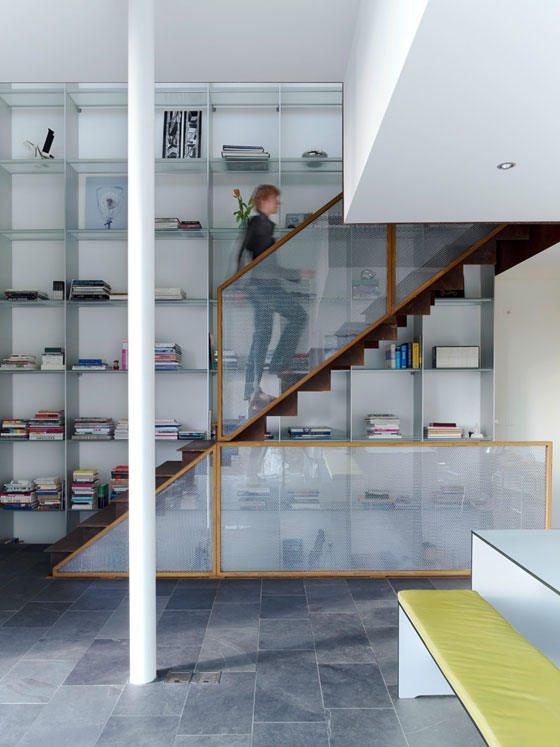
Fotógrafo: Simone Rosenberg
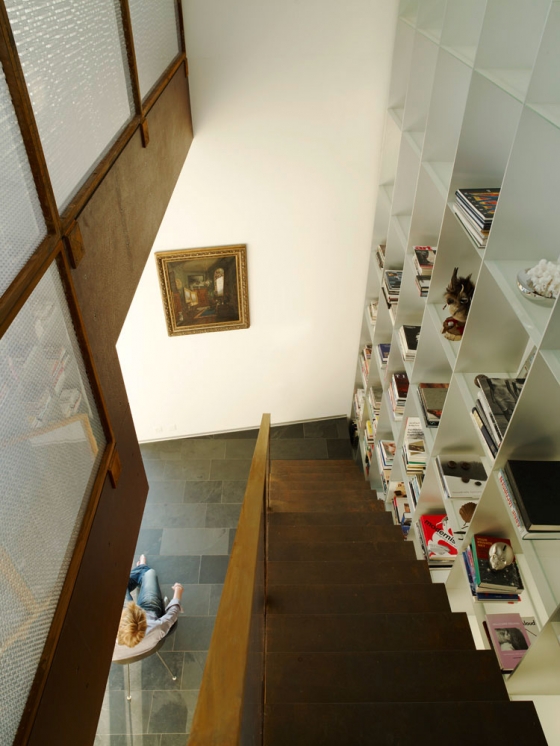
Fotógrafo: Simone Rosenberg
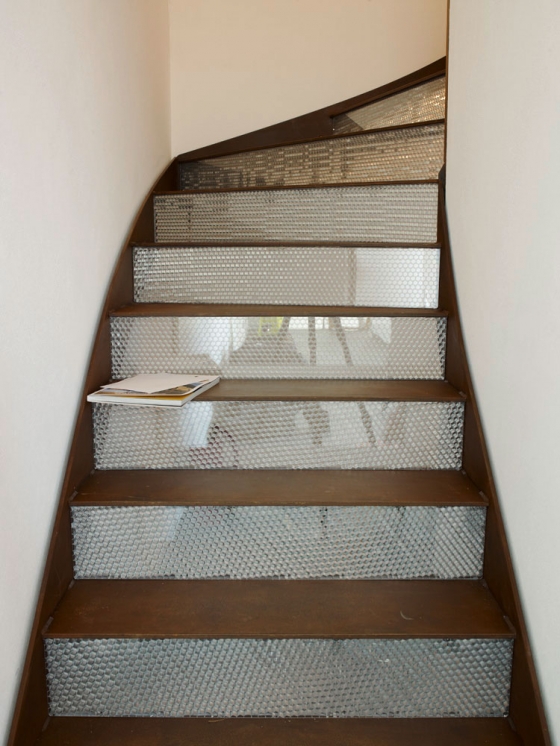
Fotógrafo: Simone Rosenberg
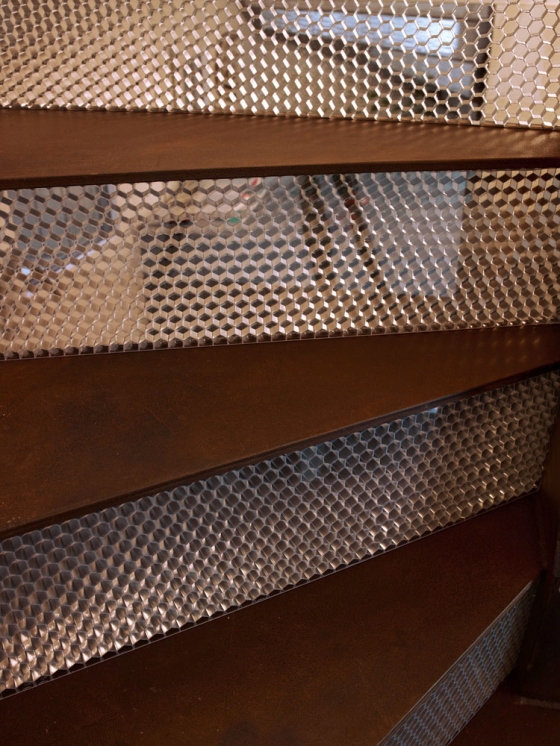
Fotógrafo: Simone Rosenberg
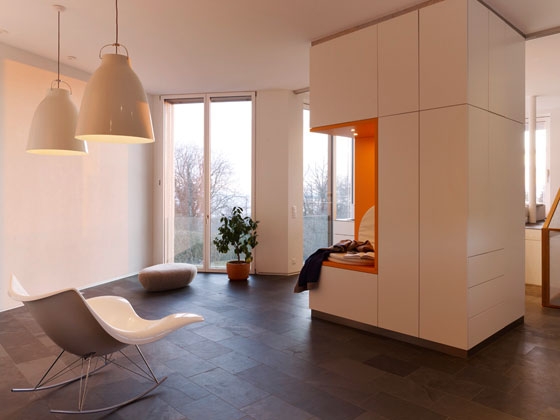
Fotógrafo: Simone Rosenberg
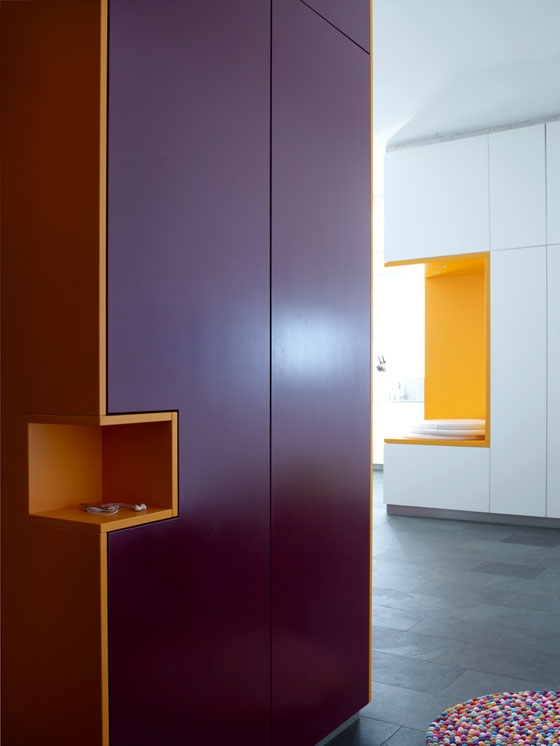
Fotógrafo: Simone Rosenberg
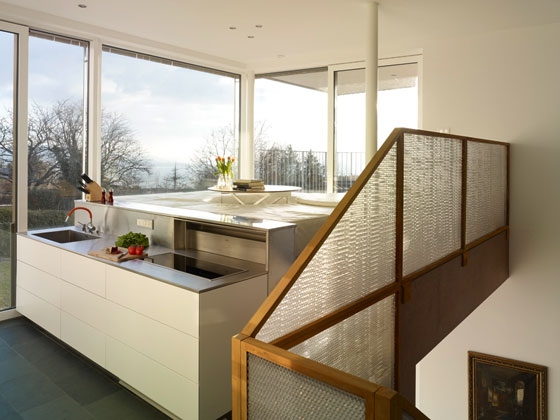
Fotógrafo: Simone Rosenberg
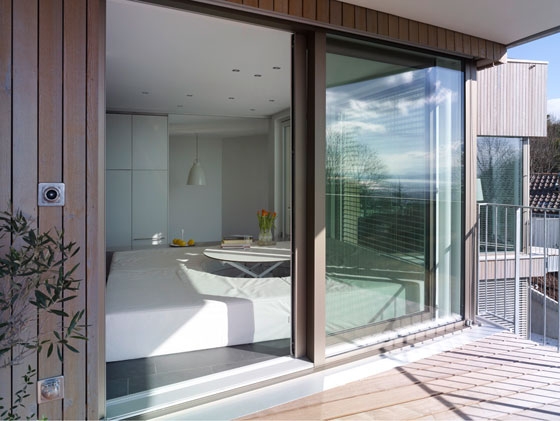
Fotógrafo: Simone Rosenberg
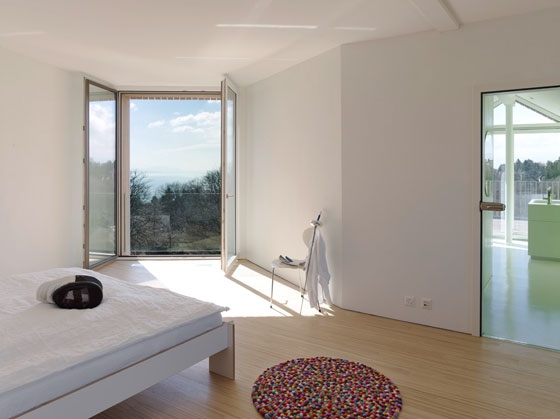
Fotógrafo: Simone Rosenberg
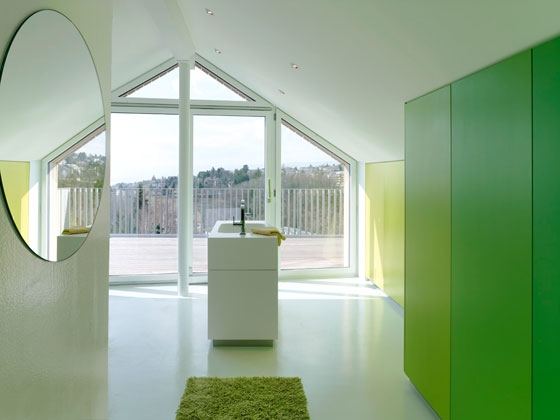
Fotógrafo: Simone Rosenberg
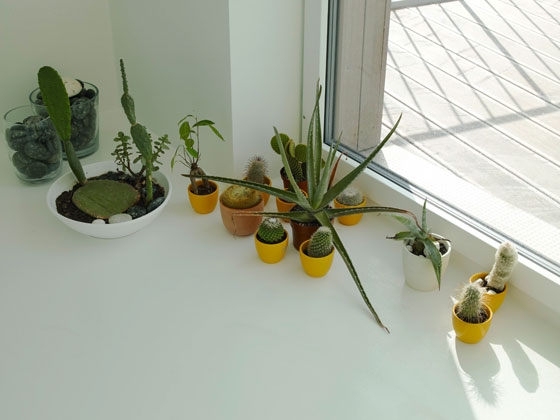
Fotógrafo: Simone Rosenberg
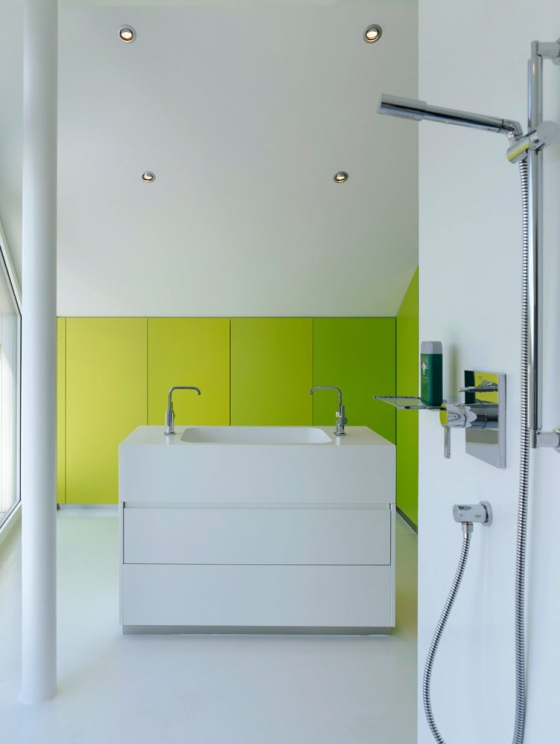
Fotógrafo: Simone Rosenberg
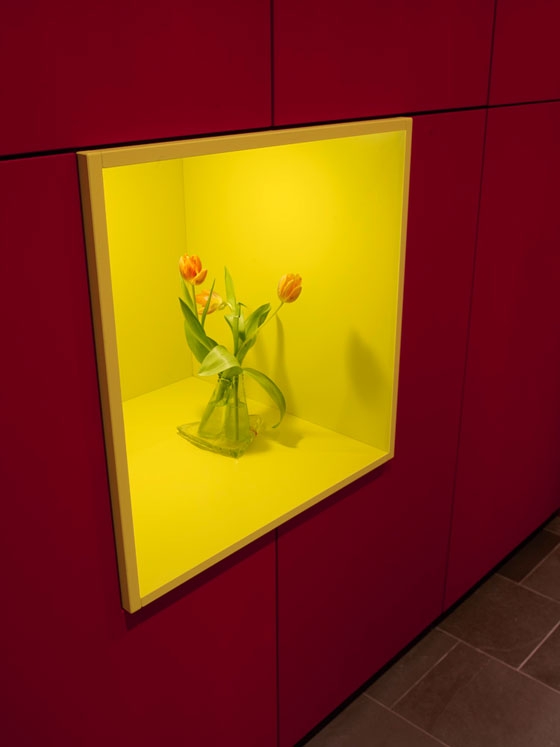
Fotógrafo: Simone Rosenberg









