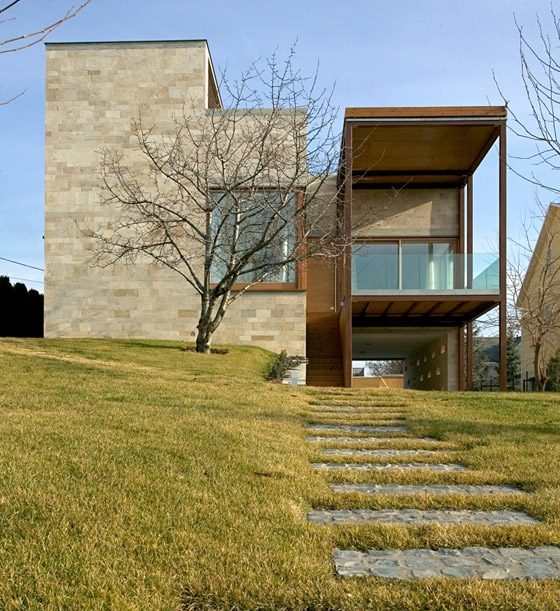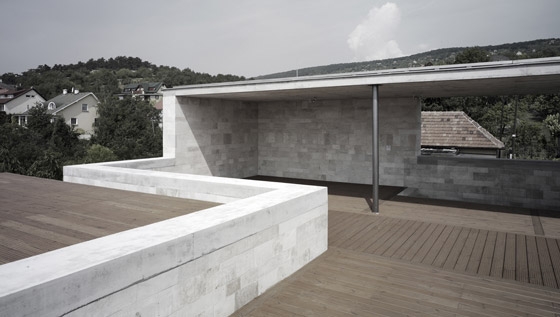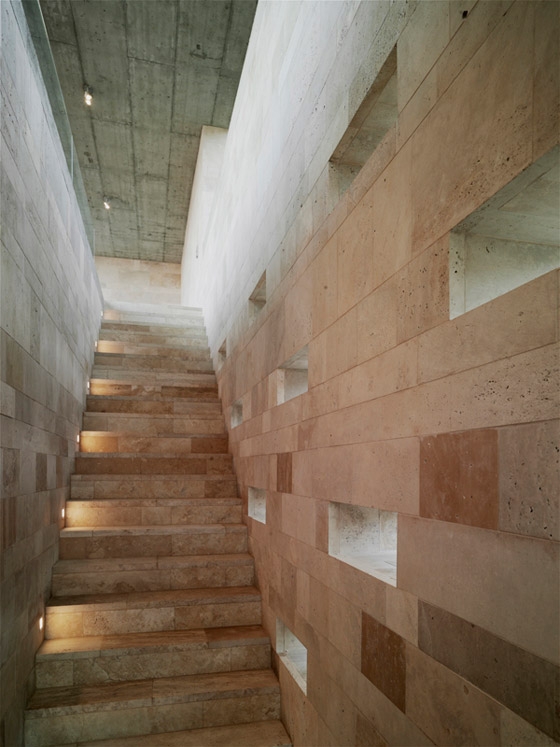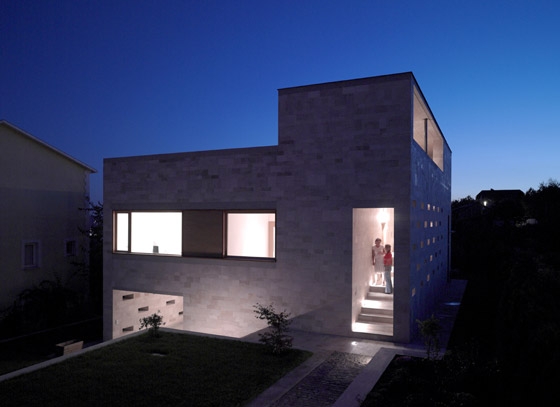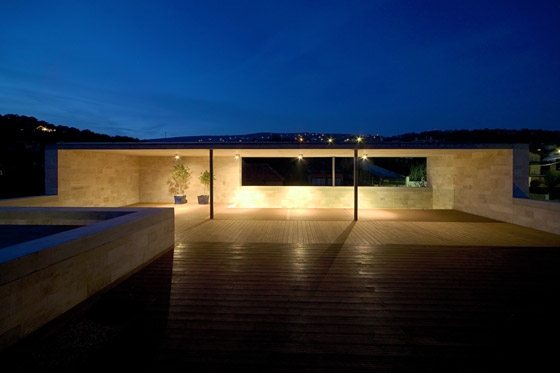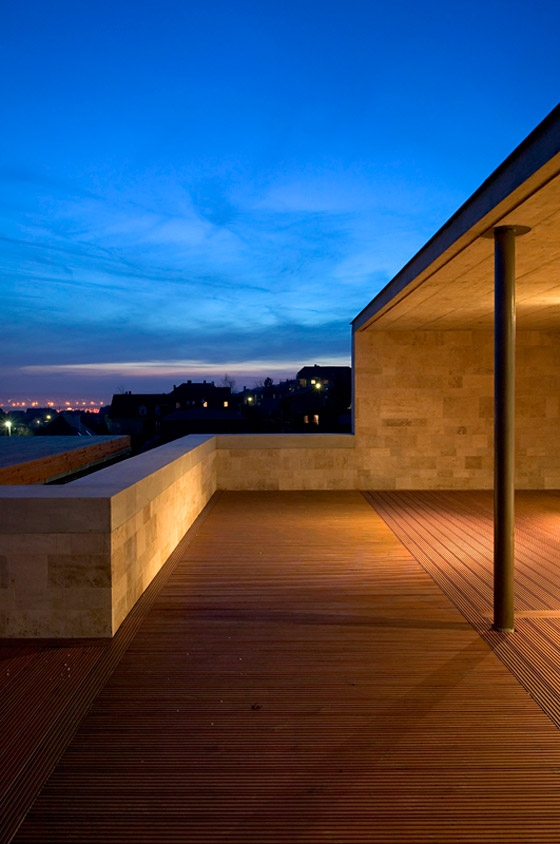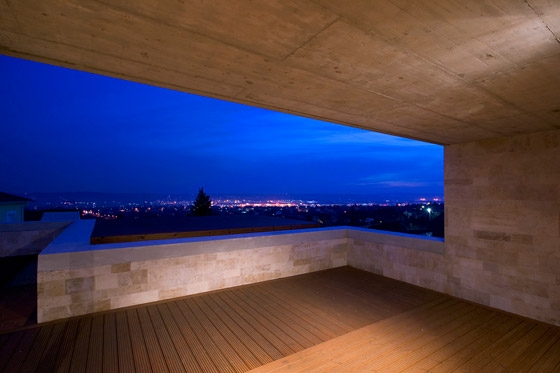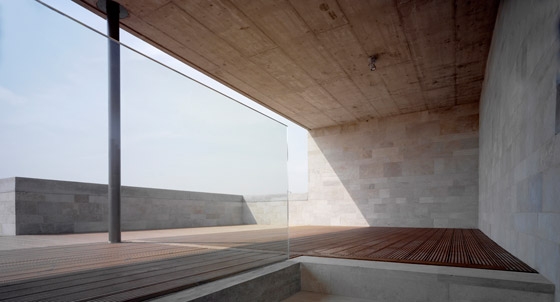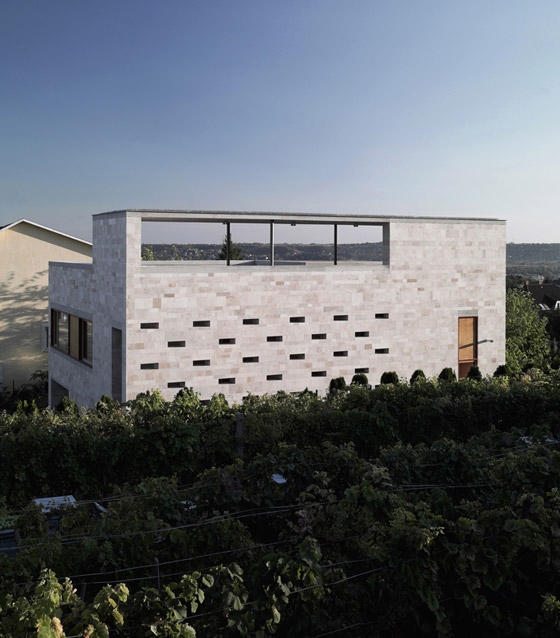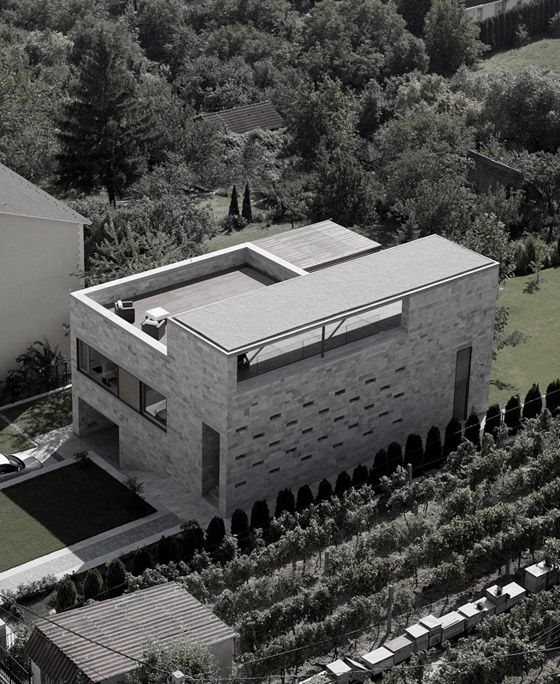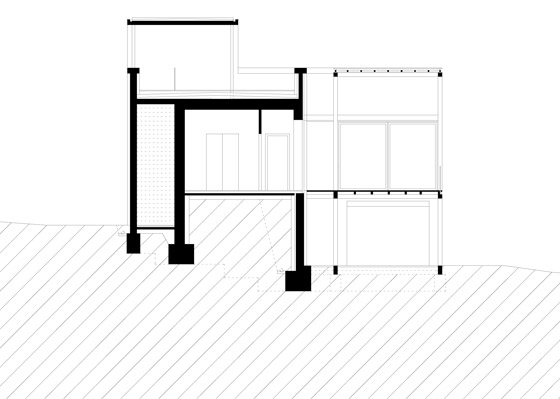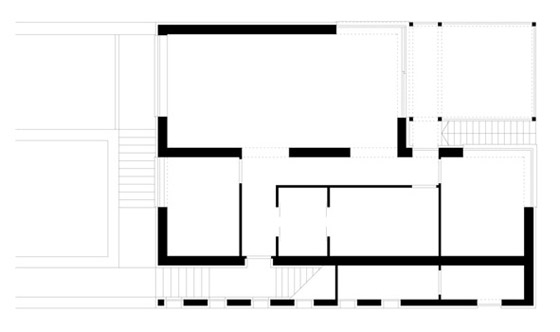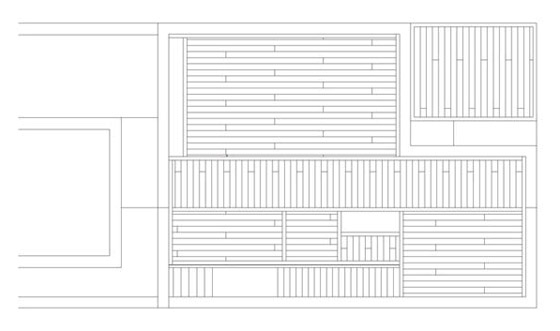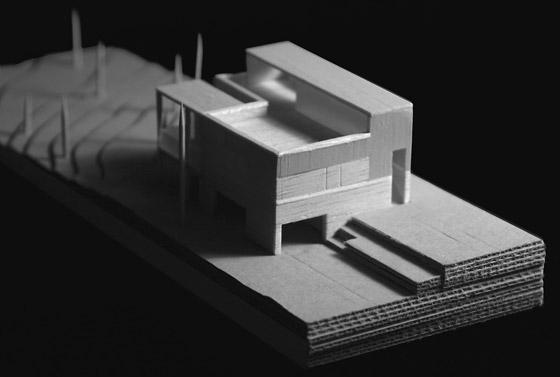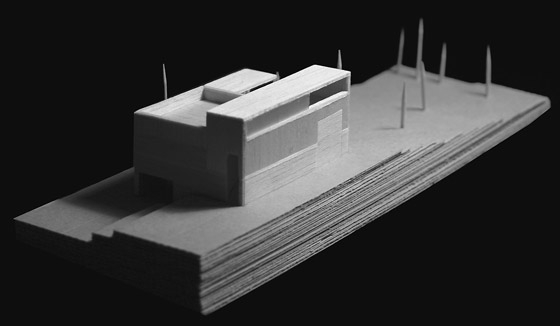It is fairly natural that people today need a safe room for sleeping, a modern bathroom as well as comfortable cooking facilities in order to have a suitable home. Many of us also need a quite work-place. The dwelling-house recently completed on the hillside in Budaörs has been born with an almost self-evident simplicity, yet the client had a different standpoint. There was a tiny shed-size house on the lot with a large terrace, the latter being the favourite place for family reunions and meeting friends. These social events set the first goal for the building constructed now. Designers were given full scope, the only criterion being to guarantee that they do their best to fill all the functions…
Publications:
Családi ház 2007/2. p.16-25. (Budapest)
Alaprajz: 2007/2. p.38-41. (Budapest)
Magyar Építőművészet 2007/1. p.19-22. (Budapest)
Átrium 2007/4. p.66-70. (Budapest)
A10 2007/01-02. p.64-65. (Amsterdam)
Architect: László Kalmár, Zsolt Zsuffa - ZSK Architect
Assistant architects: Gábor Nagy, Dániel Vermes
Statics: Csaba Harsányi
Engineering: Tamás Fejes, László Szalóky
