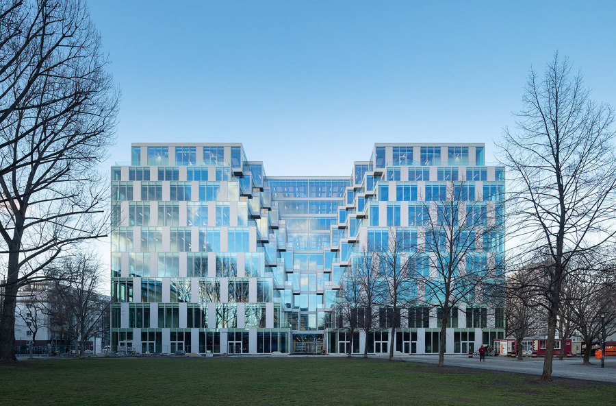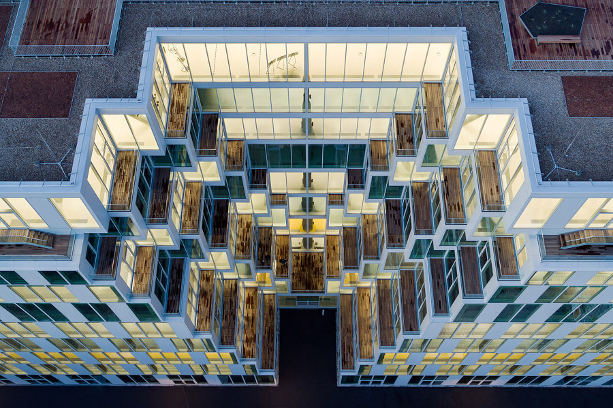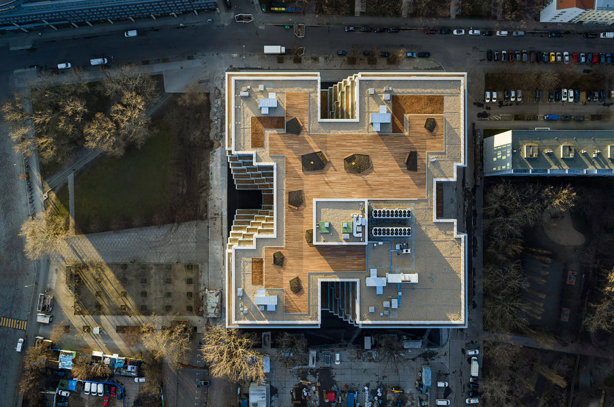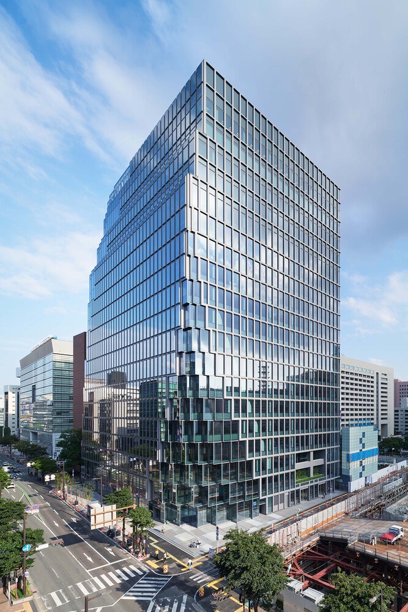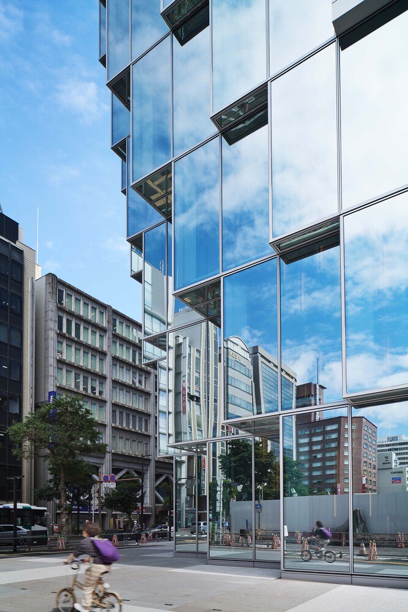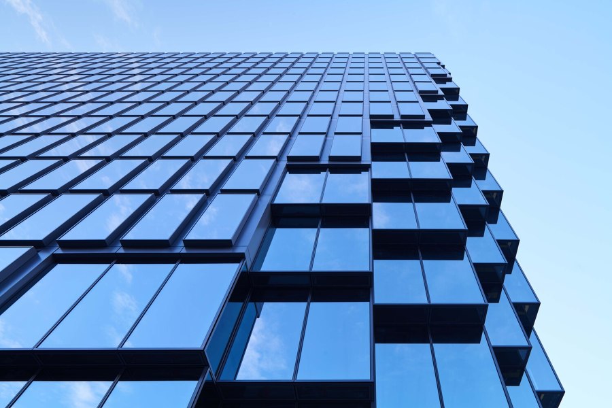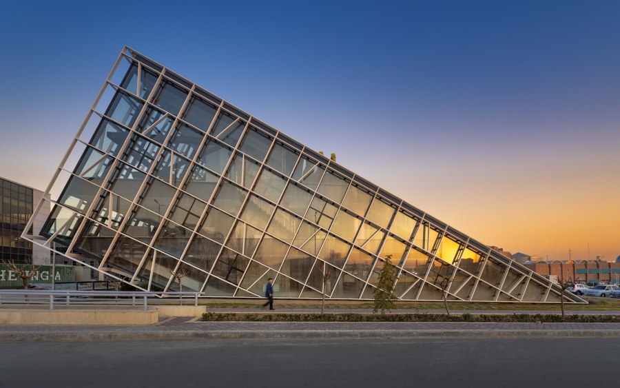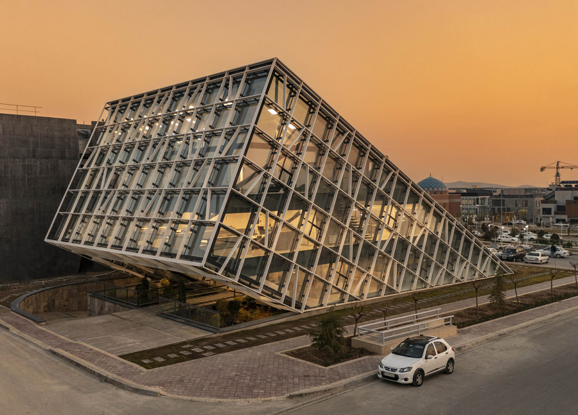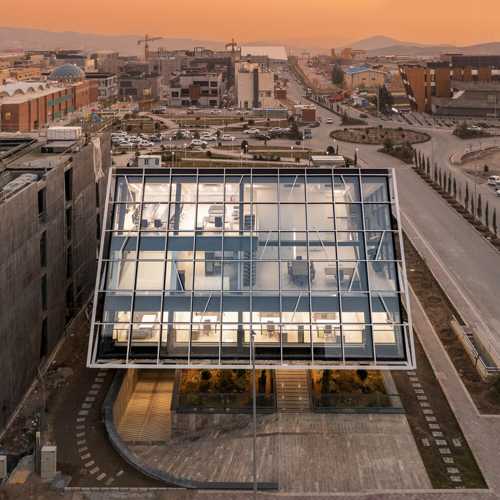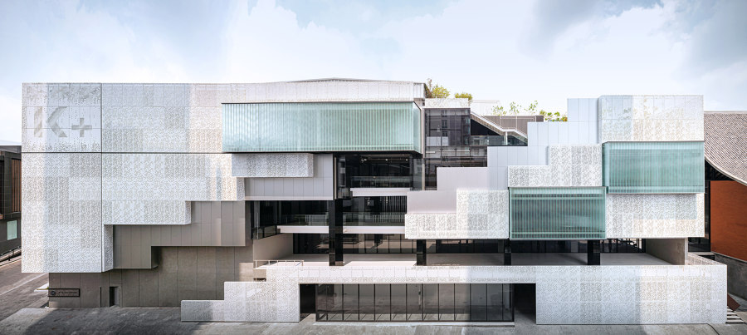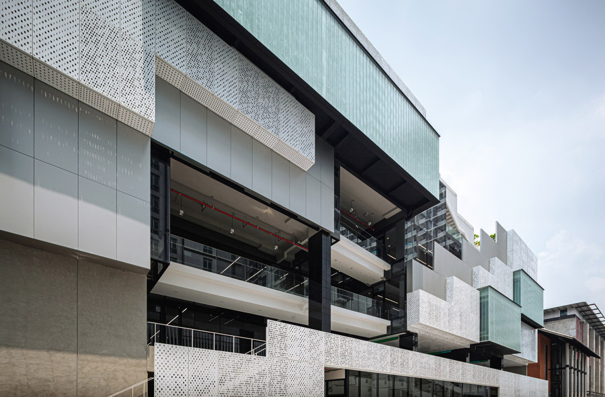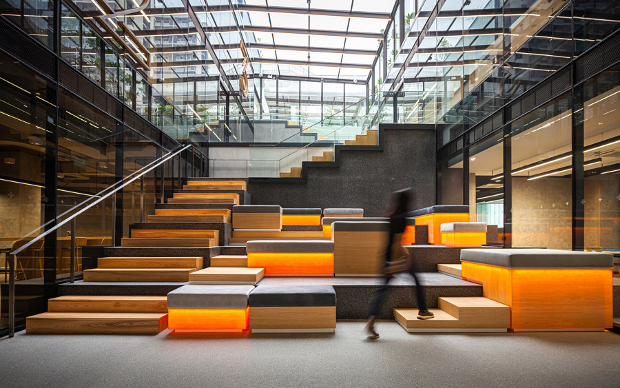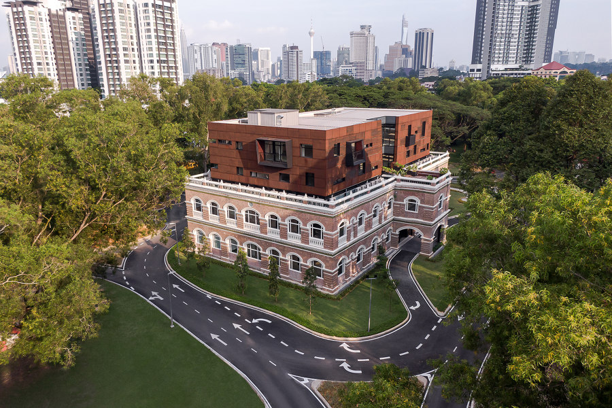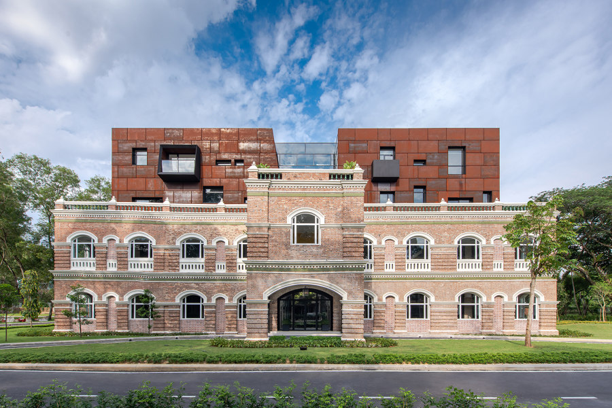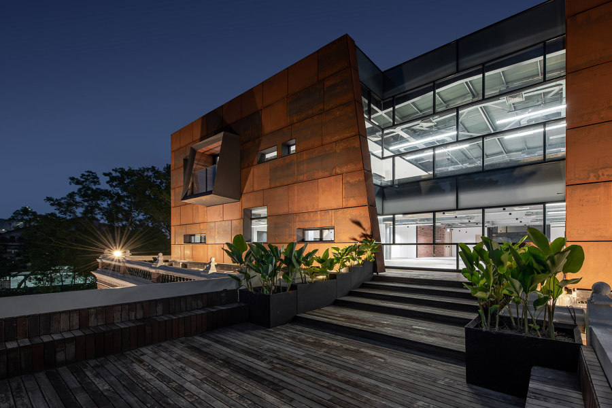Building blocks: new office architecture
Texto por Alun Lennon
23.02.22
As our selection of new office projects suggests, the influence of childhood building-block projects by young architects-to-be is often seemingly reflected in the life-size versions they go on to create.
The pixel-like facade of pbm's K+ Building in Bangkok reflects the digital identity of the client's business. Photo: © Spaceshift Studio
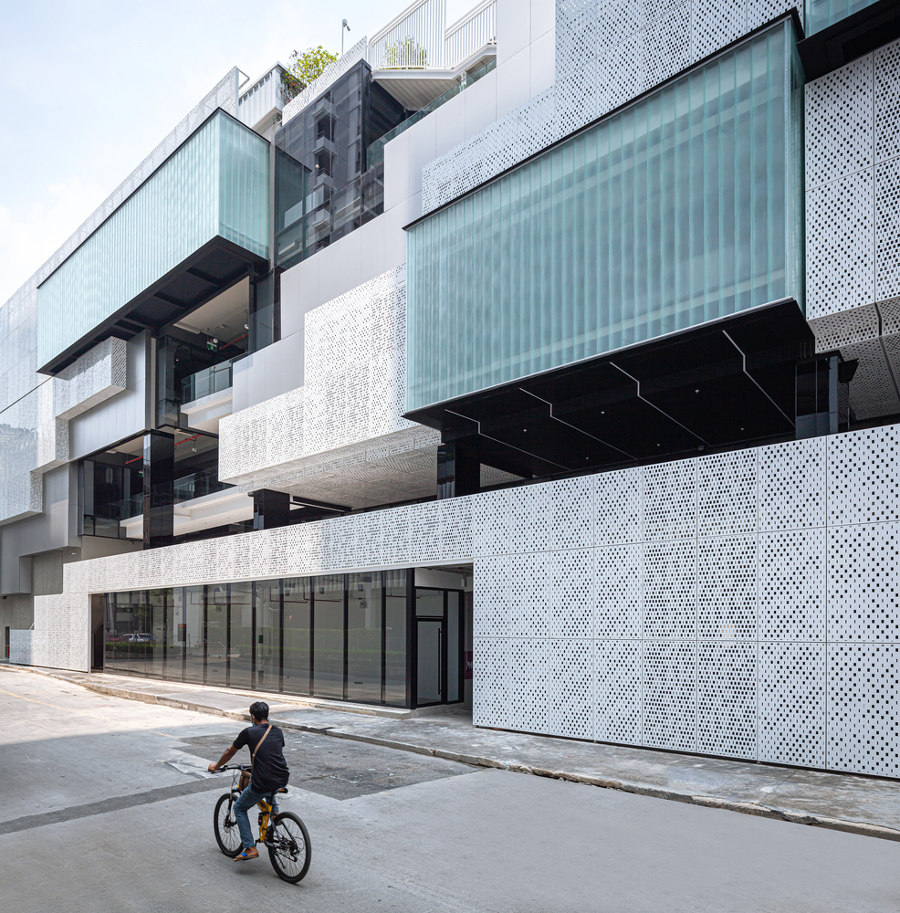
The pixel-like facade of pbm's K+ Building in Bangkok reflects the digital identity of the client's business. Photo: © Spaceshift Studio
×It's not entirely uncommon to hear architects citing the building-block sets of their childhood as having played some role in their later career choices. And the influence of hours spent constructing miniature worlds with rudimentary, square-shaped forms often seems to be reflected in the full-scale counterparts that they go on to design in their later professional lives. In our selection below, we look at some office projects which seem to celebrate the building block: from modular, stacked volumes to more deconstructed, negative-space-leveraging creations, to others that present a more digitalised, pixelated, tetris-like form.
01
UP! Berlin
Berlin, Germany
Project by Jasper Architects
Developed on the site of a former GDR shopping mall in Berlin, the old facade of the original structure was removed and then voids cut into each side, allowing for the provision of light into the interior. A new facade composed of two types of modules entirely redefines the building's urban presence.
Photos: © Hans-Georg Esch
View this project in full
…
02
Tenjin Business Center
Fukuoka, Japan
Project by OMA
Within the carved-out corner of OMA's Tenjin Business Center is a six storey atrium which helps draw light down to the lower-level concourse. The corner excavation is calibrated as three-dimensional pixels which help break down the building to a human scale and soften the edge between outside and in.
Photos: © Tomoyuki Kusunose
View this project in full
…
03
Turbosealtech New Incubator and Office Building
Tehran, Iran
Project by New Wave Architecture
New Wave Architecture's design approach for its Turbosealtech project in Tehran focused on the interaction between technology, site, function, and landscape. The volume of the building seems drawn out of the ground, creating a visually beautiful silhouette and harmony with the environment.
Photos: © Parham Taghioff
View this project in full
…
04
K+ Building
Bangkok, Thailand
Project by pbm
The pbm design team conceptualised their digital client K+'s identity into a work of architecture with the concept 'from invisible product to visible space'. The exterior architecture was designed to reflect the office's technological identity, with the interiors conveying more of a human aspect.
Photos: © Spaceshift Studio
View this project in full
…
05
Sentul Works
Kuala Lumpur, Malaysia
Project by O2 Design Atelier + YTL Land & Development
Developed in the former headquarters of the Federated Malay States Railway, the new corten clad upper block of the Sentul Works building – broken up by a glass curtain as well as pop-out windows and balconies – contrasts strikingly with the formal language of the structure's original colonial architecture, below.
Photos: © David Yeow
View this project in full
© Architonic

