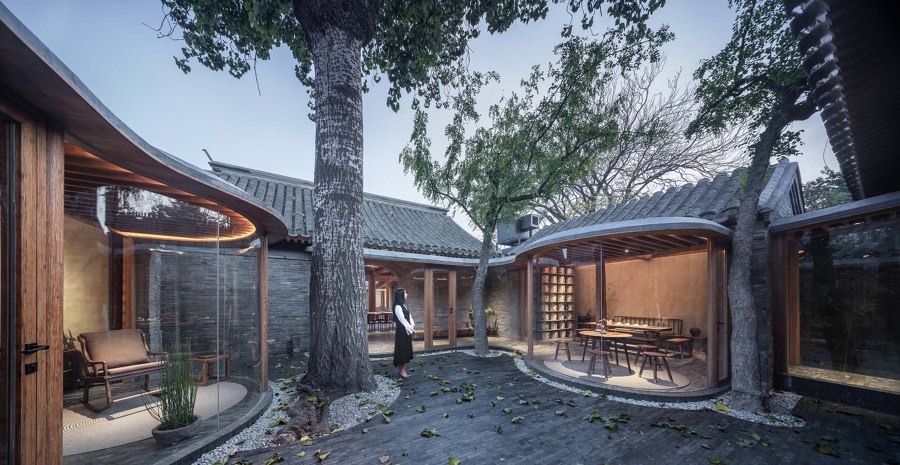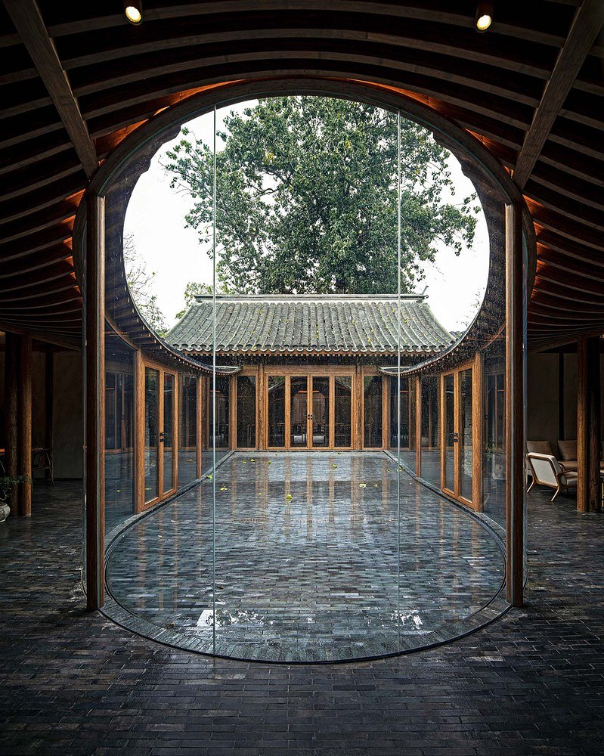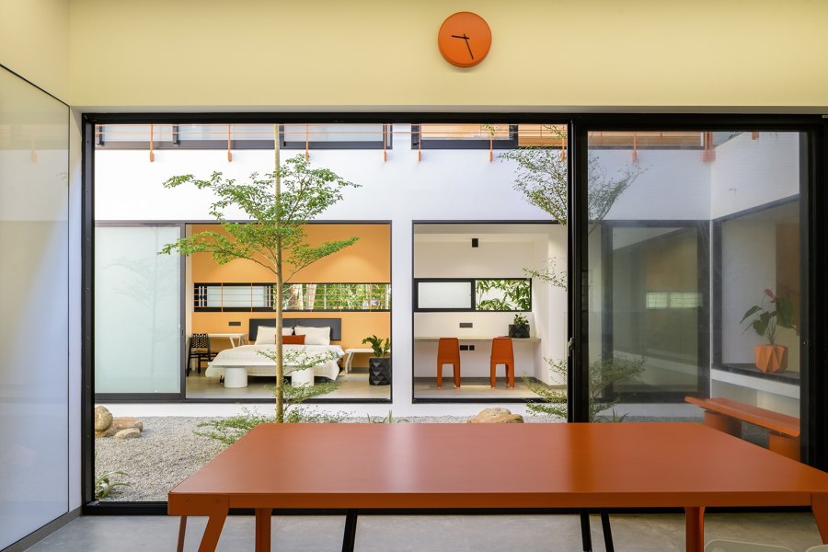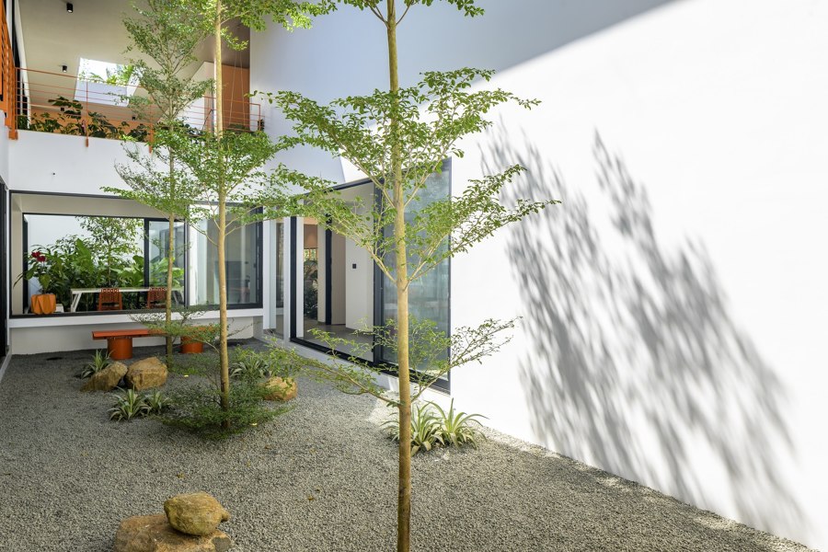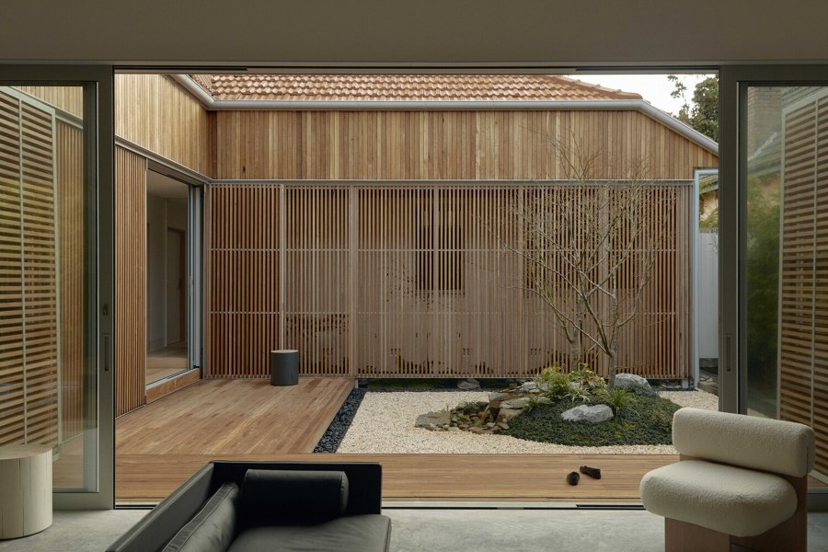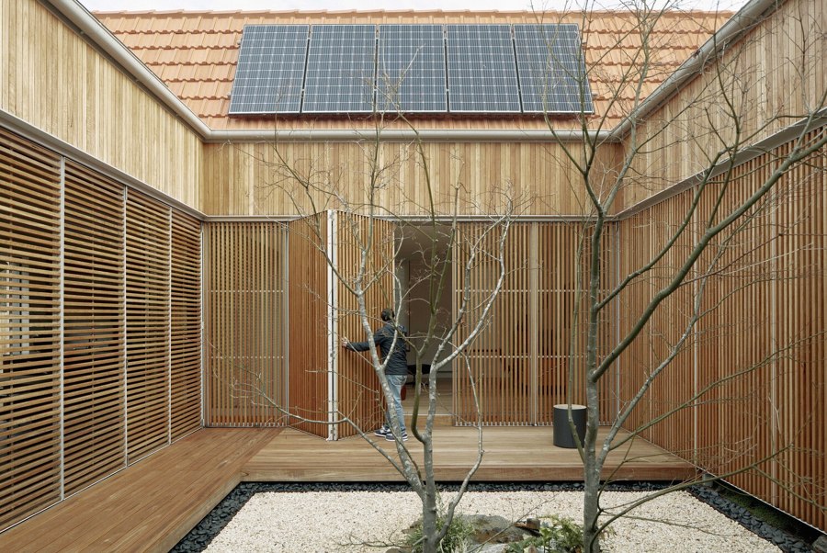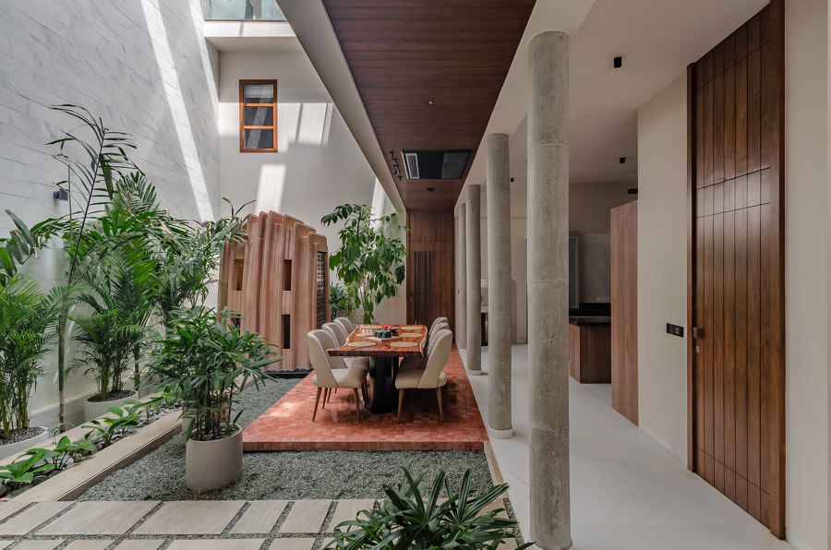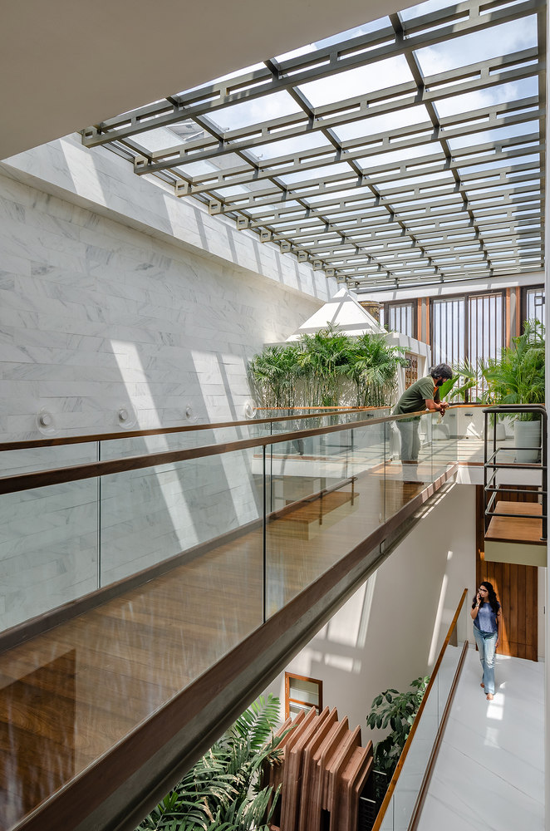Residential courtyards that invite nature inside through glass
Texto por Claire Brodka
31.03.23
By employing glass doors, skylights and frameless windows, these four projects dissolve the boundary between indoor and outdoor spaces and allow the visual beauty of their courtyards to radiate throughout the home.
Qishe Courtyard in Beijing, China, uses a glass veranda to connect different areas of the house – and its inhabitants to the outdoors. Photo: Ning Wang
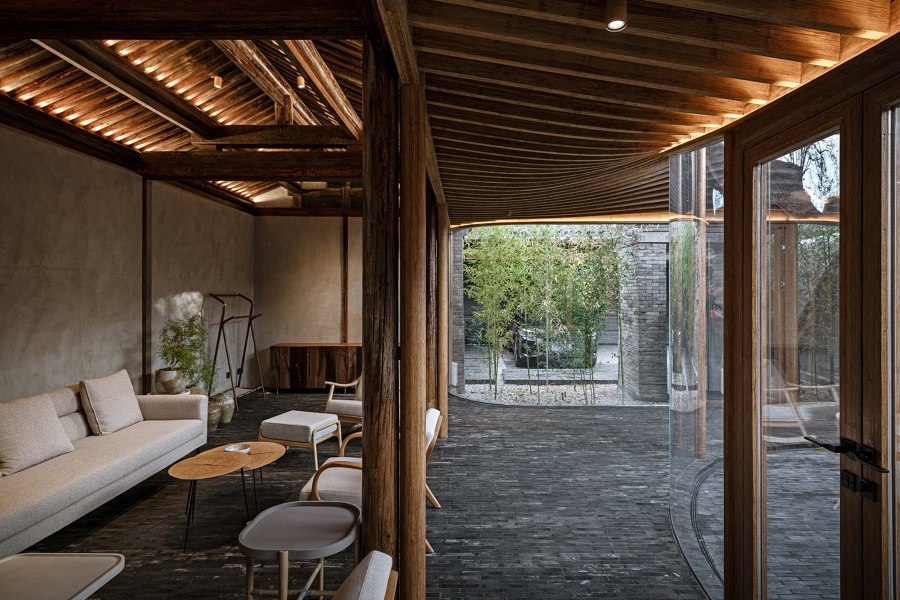
Qishe Courtyard in Beijing, China, uses a glass veranda to connect different areas of the house – and its inhabitants to the outdoors. Photo: Ning Wang
×As summer in the Northern Hemisphere is inching ever closer and nature is rapidly responding to the increase in temperature, our desire to spend time outside (by ourselves and collectively) is growing at an equally fast pace. And although public parks are a great option for those of us who live in urban centres, the luxury of having one's very own, at-home access to nature cannot be overstated.
Courtyards provide a satisfying window into changing seasons – and, when viewed through glass, can give us a glimpse of greenery from the weatherproof comfort of almost any room in the house
For residential projects in particular, gardens are the most common way of connecting with the natural world in this way. But, as these four examples show, courtyards can provide an equally satisfying window into changing seasons – and, when viewed through glass by way of patio doors, skylights, or frameless windows, can give us a glimpse of greenery from the weatherproof comfort of almost any room in the house.
The unique renovation project's curved panels follow its roofline and envelop not one, but three separate courtyards that offer light and easy access to nature. Photos: Ning Wang
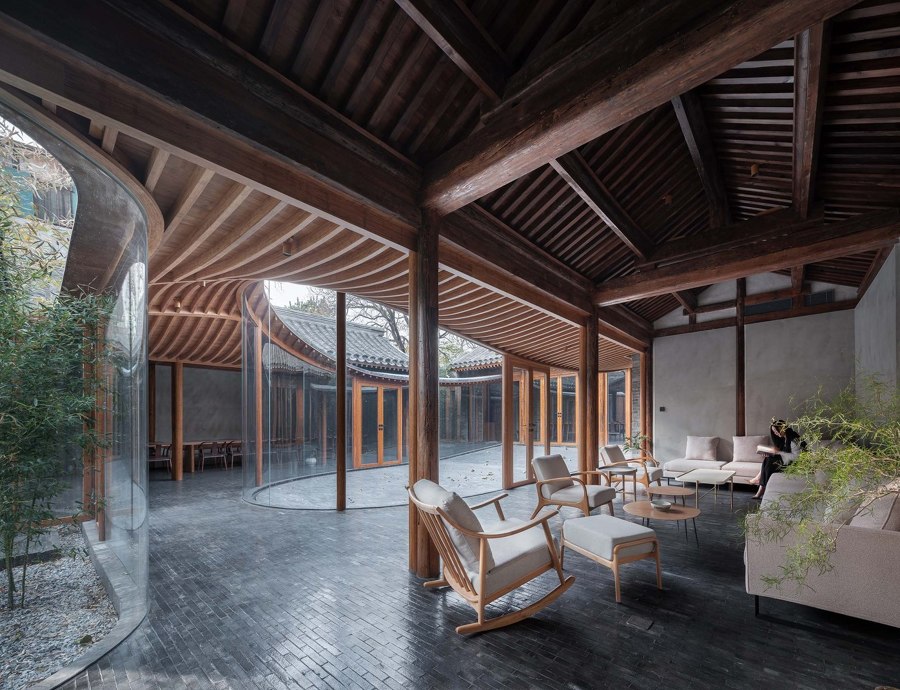
The unique renovation project's curved panels follow its roofline and envelop not one, but three separate courtyards that offer light and easy access to nature. Photos: Ning Wang
×Qishe Courtyard in Beijing, China, by ARCHSTUDIO
This renovation project in a historic quarter of Beijing boasts not one, but three separate courtyards, two of which are connected through a newly built glass veranda. By restoring and incorporating much of the original structure of the Siheyuan house (a type of traditional Chinese residence), the team at ARCHSTUDIO honoured the predetermined spacial flow of the house while using glass to protect and incorporate residents into their natural surroundings at the same time.
The structure not only provides a visual feast with its uniquely curved panels that follow the organic shape of the pitched roofs, but also 'functions as a circulation route, reshapes the spatial pattern and layers, and provides a playful walking experience as well as fantastic views' according to the project architects. Many of the social spaces, such as the kitchen and dining room, are equipped with folding glass doors, easily dissolving borders between indoor and outdoor areas while entertaining or enjoying meals al fresco.
Vegetation distinguishes the look and feel of the courtyards at The Colour Burst House: one invites exploration and relaxation with a bench (top) while the thicker brushes (bottom) bring calm. Photos: Praveen Mohandas
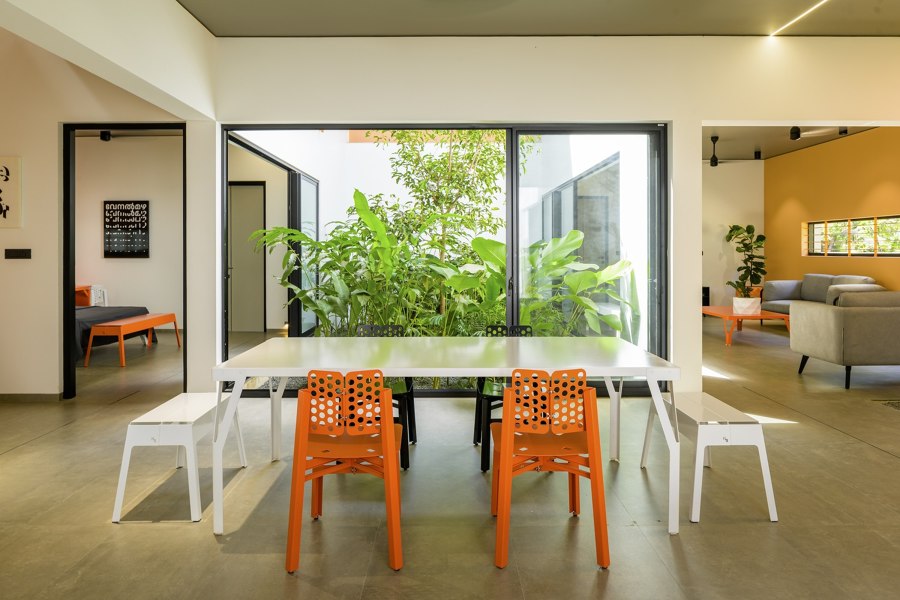
Vegetation distinguishes the look and feel of the courtyards at The Colour Burst House: one invites exploration and relaxation with a bench (top) while the thicker brushes (bottom) bring calm. Photos: Praveen Mohandas
×The Colour Burst House in Chavakkad, India, by LIJO.RENY Architects
The initial client brief for this project in Kerala was clear: 'We want to enjoy the rain, from every room of our house.' Arranged with carefully chosen monsoon windows given the region's heavy rainfall during at least two seasons a year, the two double-height central courtyards are flanked on either side by common areas for dining and living, while a third, more private courtyard opens up from the bedrooms at the back of the house.
To regulate temperature and humidity throughout, 'these courtyards and the horizontal strip ventilators opening to the exteriors in each room create a microclimate inside the house that helps keep it cool during the hottest months', explain architects LIJO.RENY. Vegetation density varies from the more private courtyard that is lush with greenery to more sparsely planted areas between the living, dining, and study spaces. Making use of glass' natural transparency, this either creates a soothing and shielding effect by bringing a wall of greenery indoors or invites outdoor exploration and movement.
Large glass windows and sliding doors offer an unobstructed view of a Japanese maple and curated dry garden at Ha Architecture's Courtyard House in Australia. Photos: Tom Ross
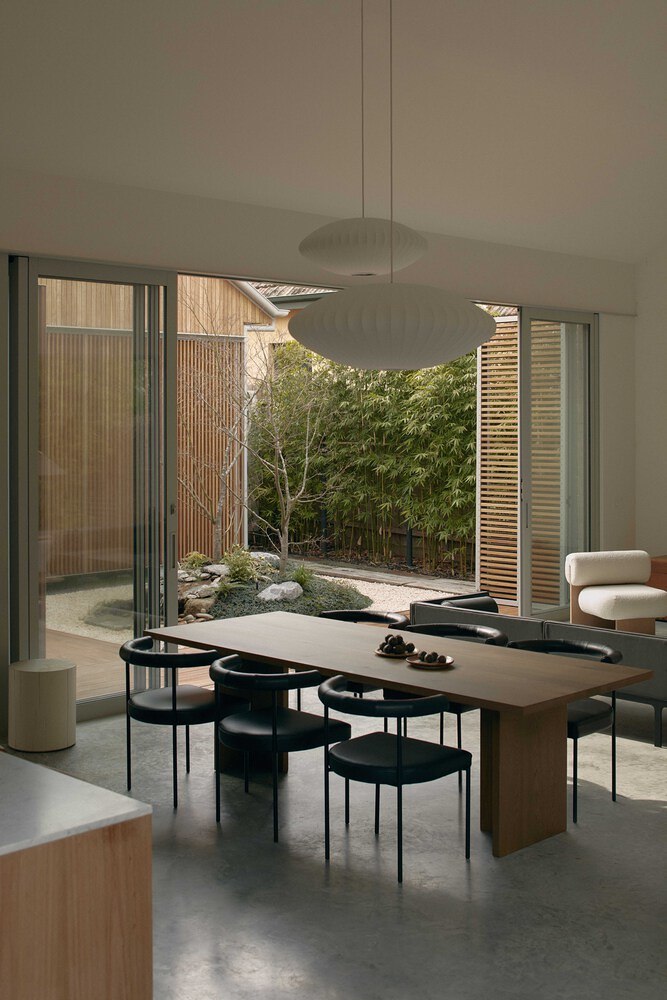
Large glass windows and sliding doors offer an unobstructed view of a Japanese maple and curated dry garden at Ha Architecture's Courtyard House in Australia. Photos: Tom Ross
×Courtyard House in Hawthorne, Australia, by Ha Architecture
While much more reduced, the vegetation in the courtyard of this residence in Australia is just as effective. With a Japanese maple tree specified as the spiritual centre of the house, its site in the central dry garden is made visible through multiple sliding glass doors that reveal warm timber screens and cladding to further evoke the clients’ desired ambiance of tranquillity.
In addition to visual warmth, project architects Ha Architecture reveal that the wooden structures also provide 'relief to the heavy materials of the existing house – and allow the inhabitants to adjust to changing light and climatic conditions.' By closing and opening the screens according to environmental factors, the glass openings into the courtyard can thus be moderated, allowing either full or partial views as well as additional insulation when needed.
The courtyard of The Breathing House in Surat, India, extends over several floors and is protected from the elements by an oversized skylight. Photos: Pratikruti09
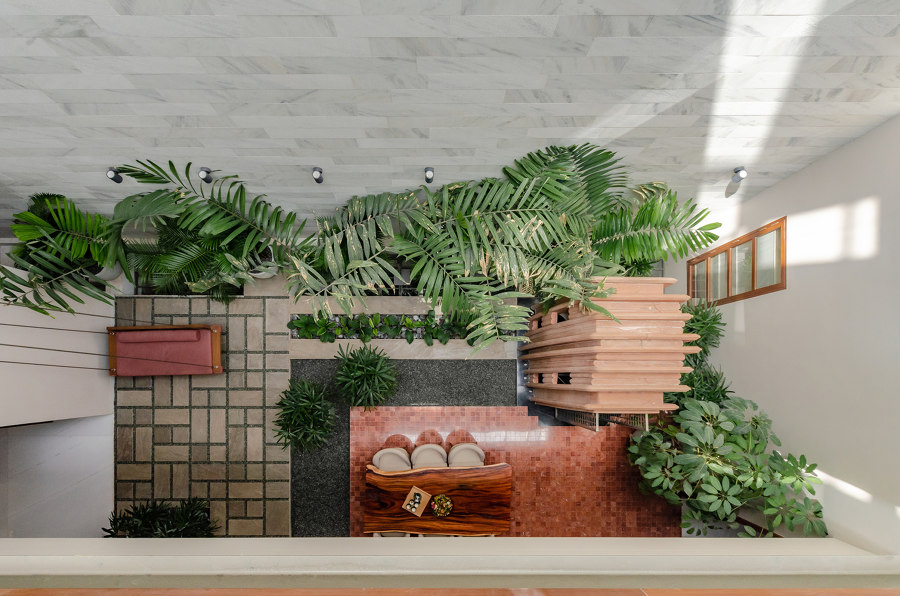
The courtyard of The Breathing House in Surat, India, extends over several floors and is protected from the elements by an oversized skylight. Photos: Pratikruti09
×The Breathing House in Surat, India, by AANGAN Architects
Glass may not be the first thing you spot when taking in the courtyard of this linear house in Gujarat’s diamond hub, but the immersion in nature is immediately apparent. Tall vegetation lines the structure which is semi-covered on one side by a walkway that connects rooms on the upper level.
Once the gaze travels up, the house's light and air source becomes more apparent: a large, central skylight with individual mobile panels sits atop the courtyard and regulates temperature and airflow across all floors of the building simultaneously, creating its eponymous breathing effect. For additional entertainment, a swing and dining platform in the specified 'heart of the house' allow 'spontaneous activities and give a feel of the garden within the bungalow', according to responsible studio AANGAN Architects.
© Architonic
Head to the Architonic Magazine for more insights on the latest products, trends and practices in architecture and design, or find inspiration in a whole world of projects from around the globe through ArchDaily’s architecture catalogue.

