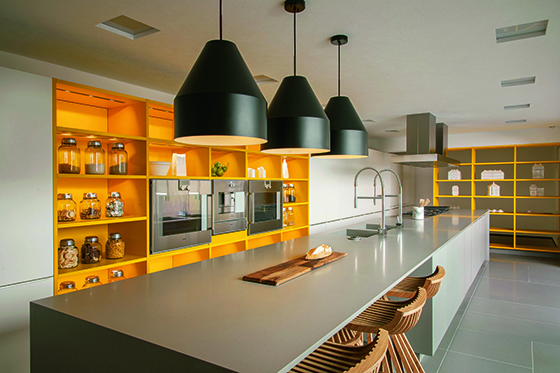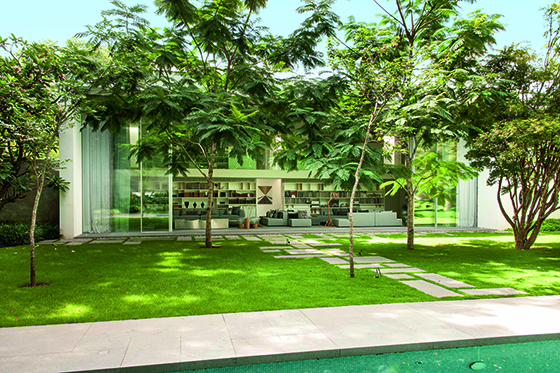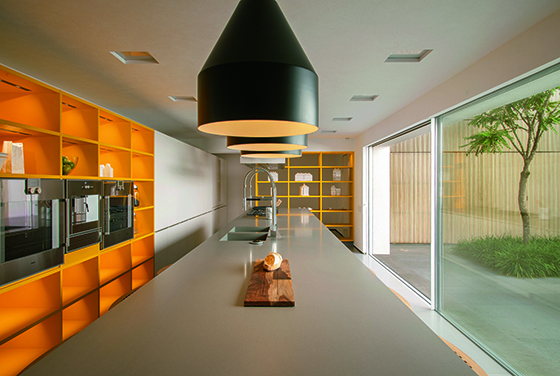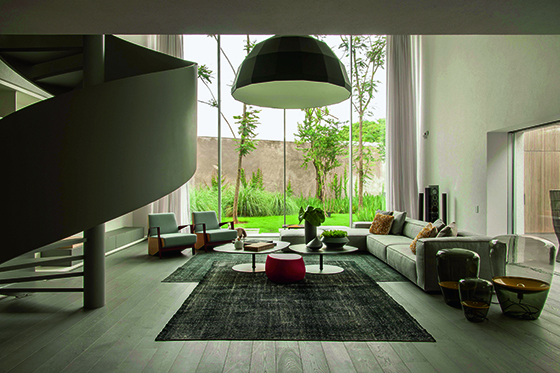Leicht Küchen: The kitchen as the centrepoint
Texto por DETAIL - Zeitschrift für Architektur + Baudetail
München, Alemania
24.10.16
Although regional differences and customer preferences play a role, high-quality, international architecture almost always includes a kitchen as the communicative and representative centre of a house. In LEICHT’s latest publication, ‘Architecture + Kitchen III’, this planning approach is visible in all its aspects: the book provides a wonderful through-the-keyhole look at outstanding housing projects that have a LEICHT kitchen at their centre.
What all the presented projects have in common is the almost seamless integration of the kitchen into the living space and the continuity from inside to outside. One particularly successful example is in São Paulo, realised by Studio MK27 Marcio Kogan + Diana Radomysler. The two-storey, concrete house originates from 1999 and and has subsequently been expanded to include no less than 700 m2 of living space. The kitchen forms the centre of the entire living area and opens up with floor-to-ceiling windows to the intimate patio, which includes lounge furniture and which also adjoins the service area. On the other side of the kitchen and separate from it is the representative living room and library, which enjoys a scenic view of the garden and pool.
Residential Building São Paulo II, Brazil by Studio MK27
The largely pleasant temperatures make it possible to open up the house to the outside completely. This continuity was a key factor for the occupants. They enjoy spending their free time reading or together with their guests. On less formal occasions, the kitchen itself is an ideal place for receiving guests. At the centrally-positioned island several people can cook together, and afterwards take a seat at the cantilevered countertop to taste and enjoy the food. With the generously-sized work surface, the high-quality equipment and the easily accessible storage solutions, a space has been created in which cooking becomes a passion. The central position of the kitchen means that it is just a short distance from the living room as well as the service rooms. Right next to it there is also a wine cellar. Meals are taken in the dining room, which, like the living room, is a private, autonomous area in the building. Like the entire house, the kitchen radiates freshness and lightness. One eye-catcher in the otherwise rather subdued interior are the strong sunflower-yellow shelves. Like with all LEICHT kitchens, the planners could freely adapt the design in terms of shape, colour and material in line with the building architecture and to meet the needs of the occupants.
Text: Katja Reich








