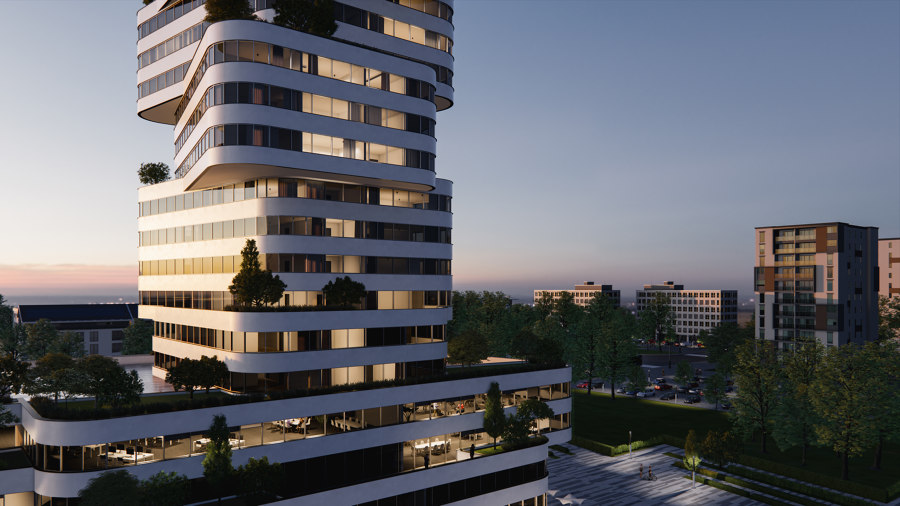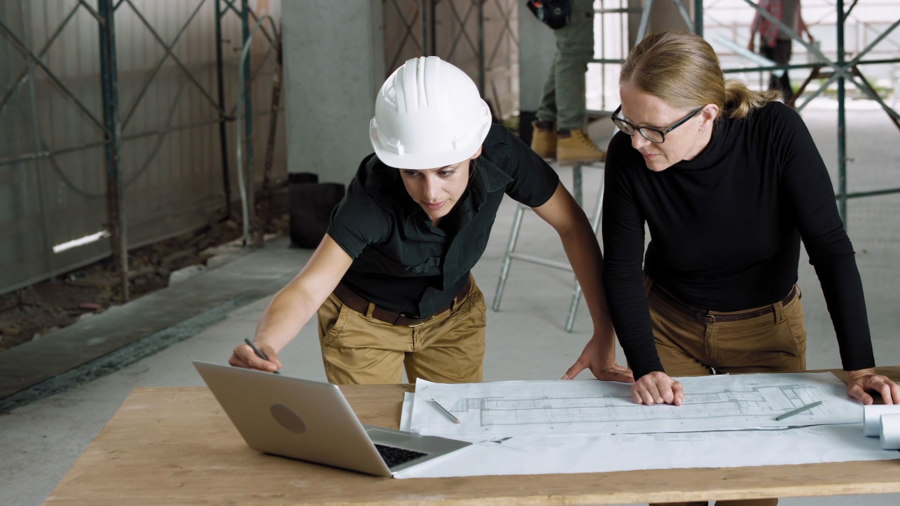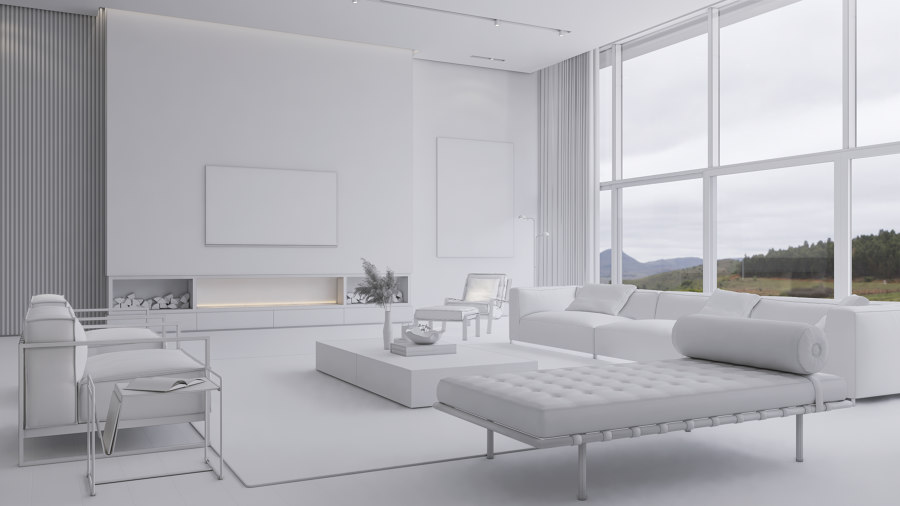Time Machine: Enscape
Historia de la marca de Enscape
Karlsruhe, Alemania
11.03.21
Esta página ha sido archivada y ya no se actualiza
Enscape has created a plug-in that allows adjustments to architectural designs to be immediately visible – game-changing, time-saving, real-time rendering.
Enscape creates a unified modelling and real-time rendering workflow that visualises ideas, as you have them
Building buildings is... complicated.
On any project, numerous difficult decisions need to be made. Many, of course, will relate the structure itself, others, to working within specific regulatory parameters. Some of the hardest, though, are the creative ones. That’s why design workflow tools, such as real-time rendering, are so useful.
With intuitive settings and tools, Enscape offers the functionality to change atmospheric conditions such as weather or light (top), or create section cut-aways, to visualise how a space is moved through (bottom)
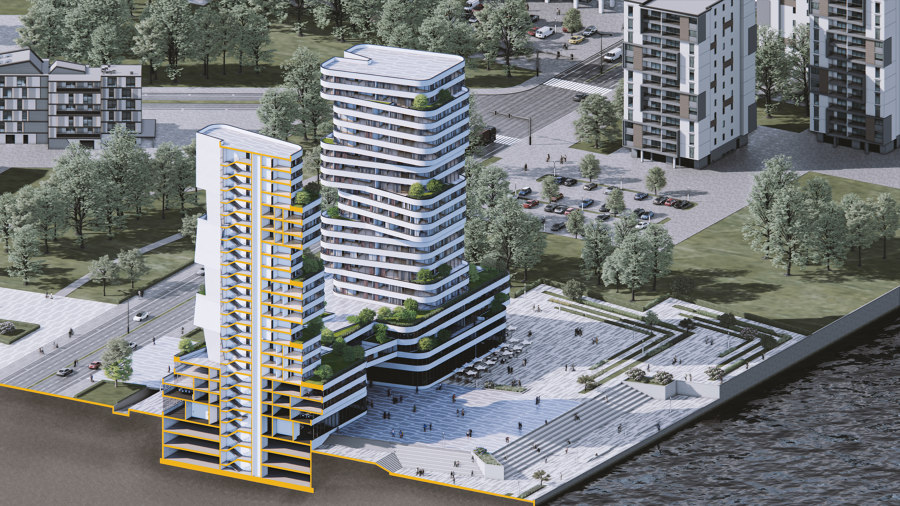
With intuitive settings and tools, Enscape offers the functionality to change atmospheric conditions such as weather or light (top), or create section cut-aways, to visualise how a space is moved through (bottom)
×Founded in Germany and created by a group of graduates from the Karlsruhe Institute of Technology (KIT), Enscape is a real-time rendering plug-in application. It’s like an automatic translator that listens to anything design engineers say to Building Information Modeling (BIM) software, and then transforms the data into a realistic three-dimensional environment, for clients who don’t speak the language.
The ability to make the change instantly and go back into the three-dimensional world to experience the effect, without setting up another meeting is, well, quite revolutionary.
BIM software creates a digital clone of physical environments, whether real or not, and this allows any change to be considered – along with its consequences – before being made. Using a BIM interface, a designer can create line-drawn versions of environments. With a lack of depth, texture, lighting and movement, however, these files by themselves require a huge leap of the imagination, so, the BIM software renders the construction file into a friendlier version of itself. But this rendering process can sometimes take hours which, in the middle of a high-stakes client meeting, you just may not have. And that’s where real-time rendering becomes a game-changer.
Real-time rendering gives all engineers a simultaneous visual reference for how architectural changes alter a space, so vastly improves both professional project lead times as well as education and training
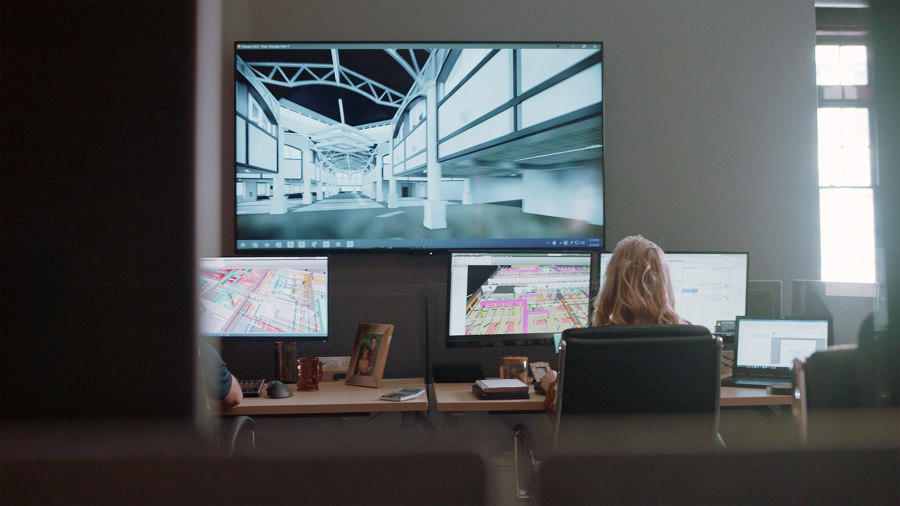
Real-time rendering gives all engineers a simultaneous visual reference for how architectural changes alter a space, so vastly improves both professional project lead times as well as education and training
×So if a client likes the initial design, but just wants to see what it looks like with ‘this’ slightly closer, or ‘that’ slightly bigger, the ability to make the change instantly and go back into the three-dimensional world to experience the effect, without setting up another meeting is, well, quite revolutionary.
When COVID regulations hit the city of Peekskill, NY, for example, the once vibrant community of restaurants and cafés suffered. With no designated space for diners to sit safely in the open air, the reduction in footfall brought Peekskill’s bustling local economy to its knees. Enscape, of course, was more than capable of helping local firms Criterion Workshop and Joseph Thompson Architect envisage a transformed space with contemporary market lighting and greenery. But then, so could half a dozen other applications.
It was Enscape’s ability to make and visualise changes instantly, however, that was vital to not only completing the project on time, but also helping save businesses in the city, and with it, the livelihoods of many citizens. ‘Being able to go through that many revisions in a short timeframe, to them being approved by the city within a month is just unheard of.’ says Kylie Garubba, architectural designer at Criterion Workshop.
Criterion Workshop used Enscape to design outdoor dining space for Esther Street Plaza, Peekskill, NY. The project was completed in time to save local businesses from bankruptcy in the pandemic-restricted city
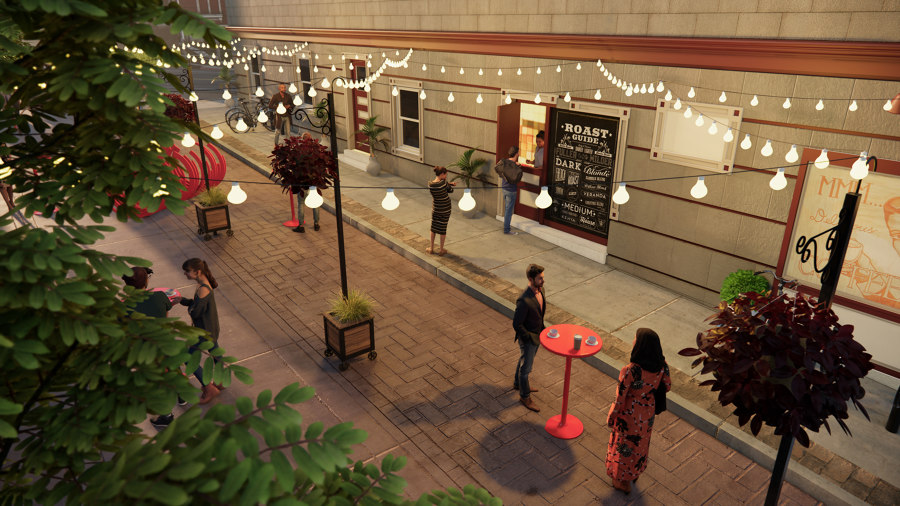
Criterion Workshop used Enscape to design outdoor dining space for Esther Street Plaza, Peekskill, NY. The project was completed in time to save local businesses from bankruptcy in the pandemic-restricted city
×Creating entire worlds in short time frames isn’t the only biblical ability that Enscape can boast of either. Once the worlds have been made, users can fill them with any number of photo-real props, people and appendages; and after playing around with natural inputs such as lighting, weather or even time, the finished file is exported for the client to experience however they like: as a series of stills, photo-real floorplans or cross-sectional views. But as Enscape creates fully immersive three-dimensional worlds, it also allows clients to be experienced fully, with manually created video walkthroughs or even full-on virtual reality.
Enscape’s realistic lighting effects and VR-integrated walkthrough software helped KeurK’s clients to visualise the light inside a new European Medicines Agency building in Lille
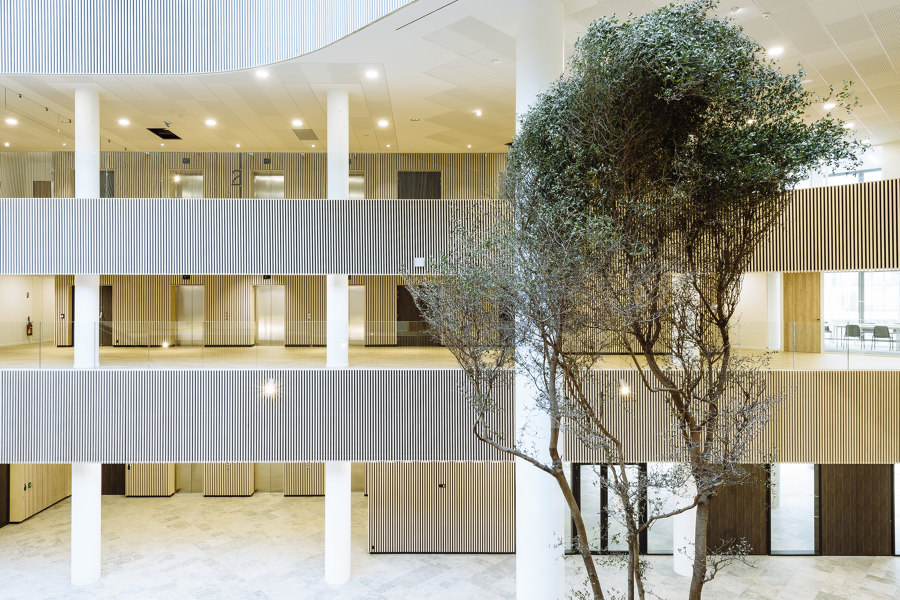
Enscape’s realistic lighting effects and VR-integrated walkthrough software helped KeurK’s clients to visualise the light inside a new European Medicines Agency building in Lille
×Take the European Medicines Agency in Lille. When they asked local architecture and visualisation consultancy KeurK to design an urban sanctuary for their employees, KeurK decided to flood the interior spaces with natural light and greenery. With health, wellness and sustainability close to the hearts of both client and architects, and also to the project itself, it was imperative that the virtual tours taken by the client during design meetings would reflect them. ‘VR helped us make an impression, to show small details to our clients and help people who weren’t versed in construction to understand it more.’ states KeurK founder, Olivier Riauté.
Along with clients, customised video and VR walkthrough experiences also help interior designers to create spaces with a flow and functionality that’s just not possible without being there
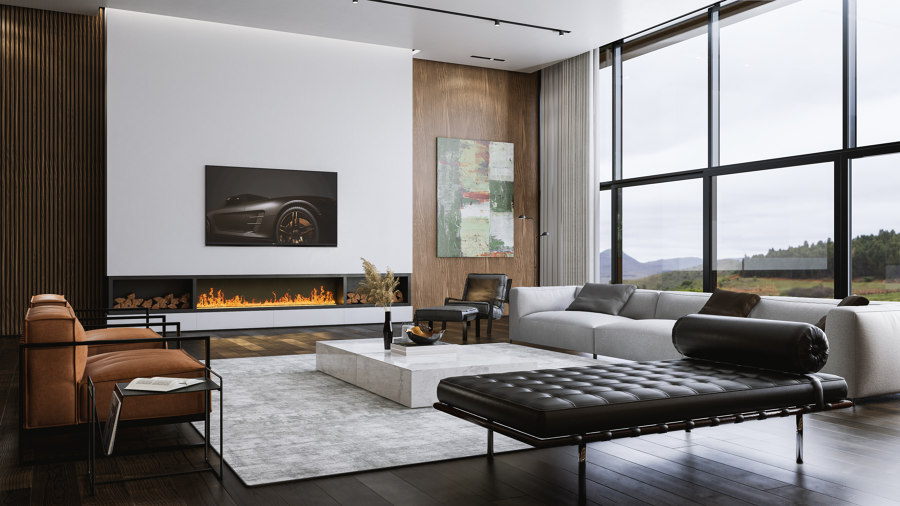
Along with clients, customised video and VR walkthrough experiences also help interior designers to create spaces with a flow and functionality that’s just not possible without being there
×Thanks to Enscape’s collaborative annotation tool, both clients and designers can easily make change requests, thus helping to avoid confusion. So, no matter how many realistic shadows and lens flares there are, the really exciting part of using Enscape is the ability to explore designs further and make better decisions, faster. With the simultaneous design and visualisation of real-time rendering and a three-dimensional immersive experience, fickle minds have less effect on project timescales.
Enscape’s extended features help to bring out a project’s personality, but with virtual reality and walkthroughs, clients can see its soul.
© Architonic


