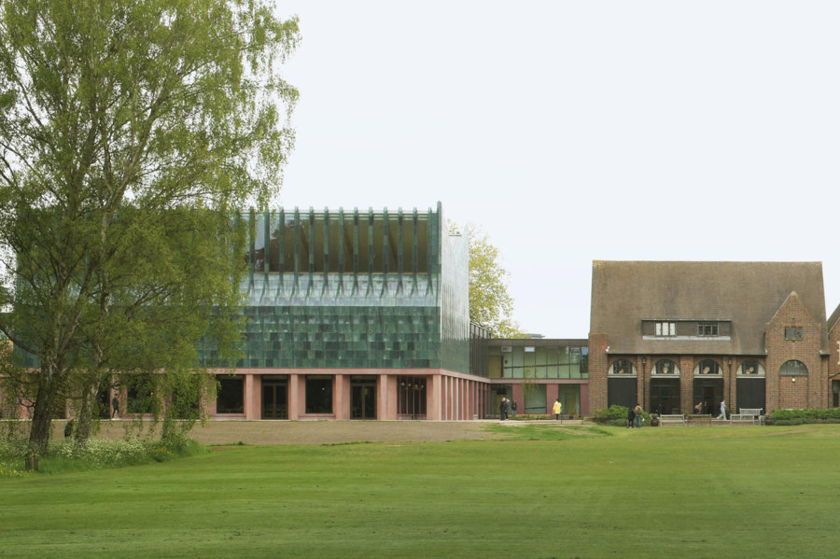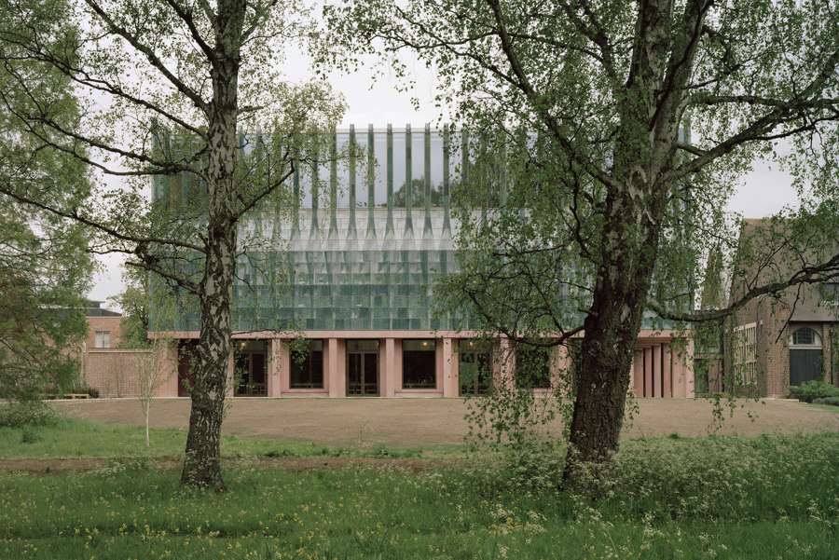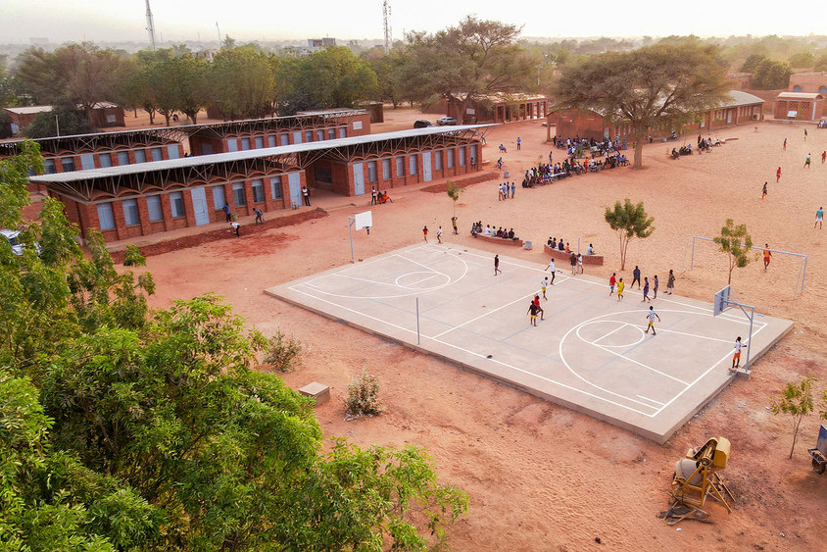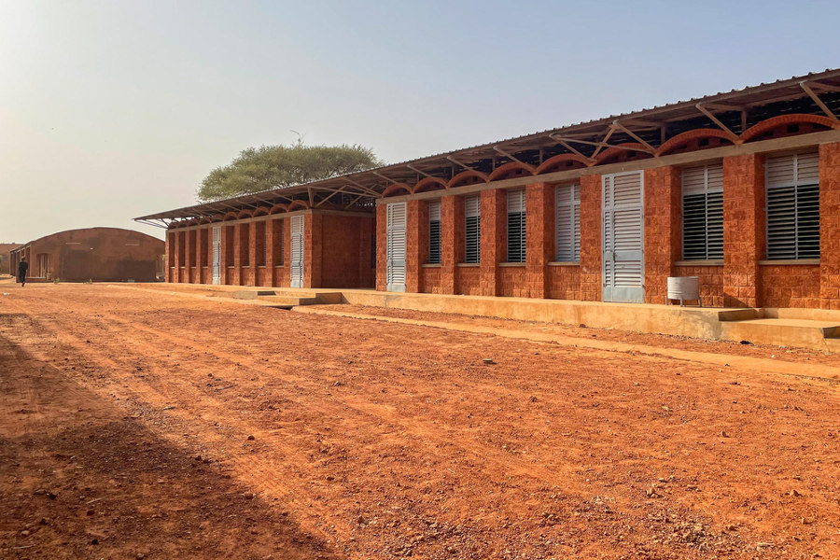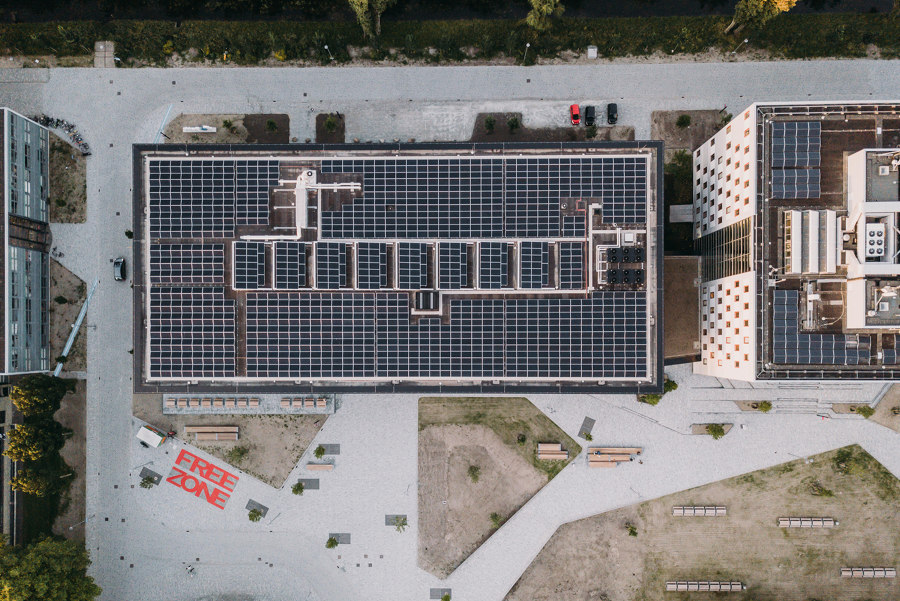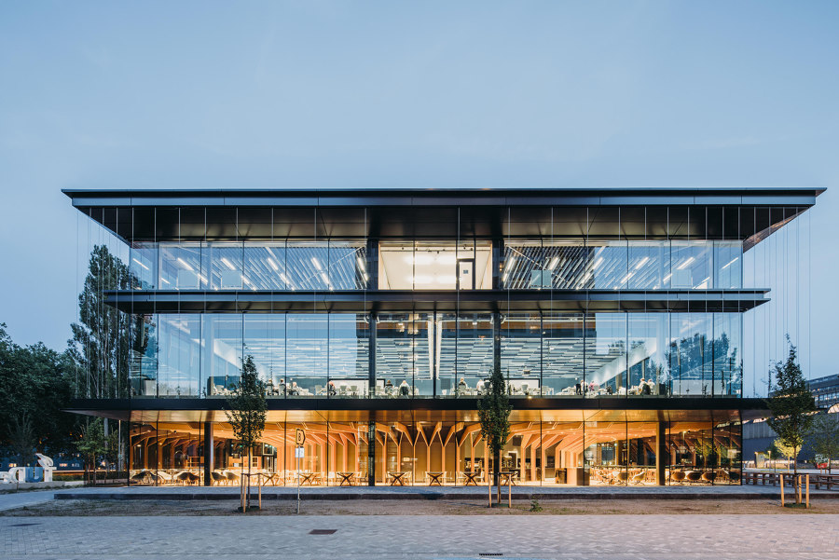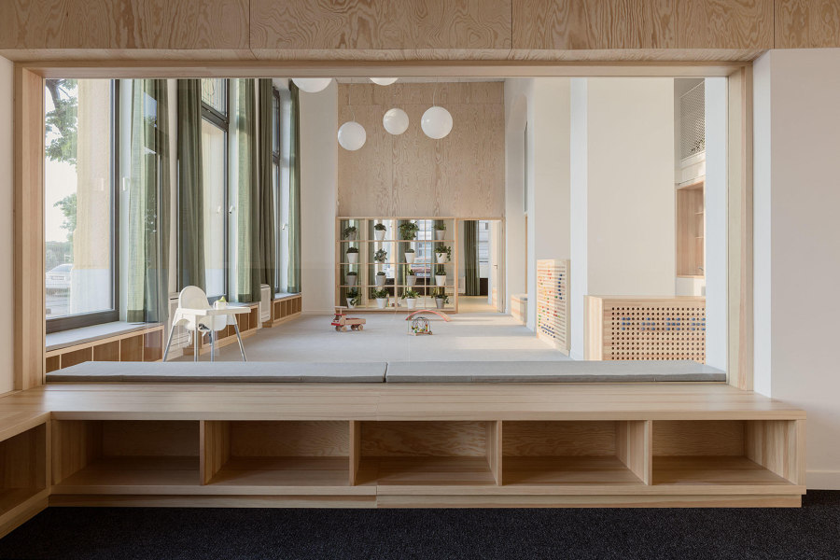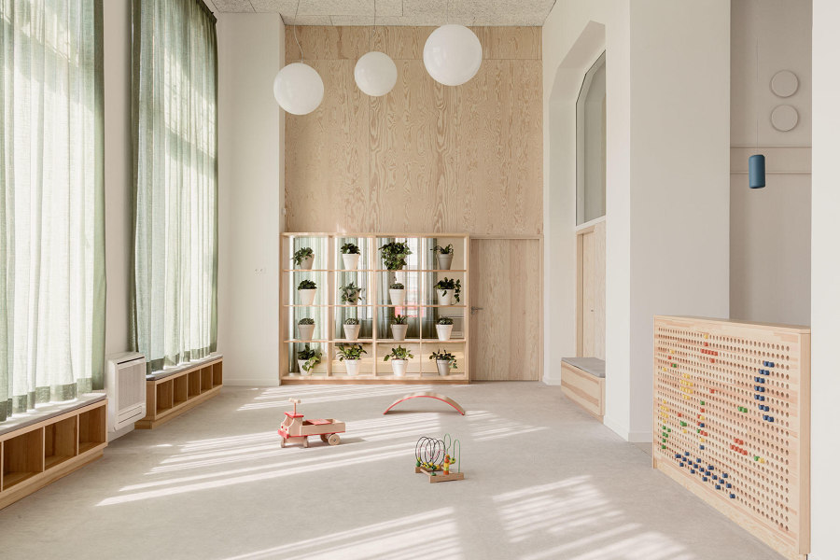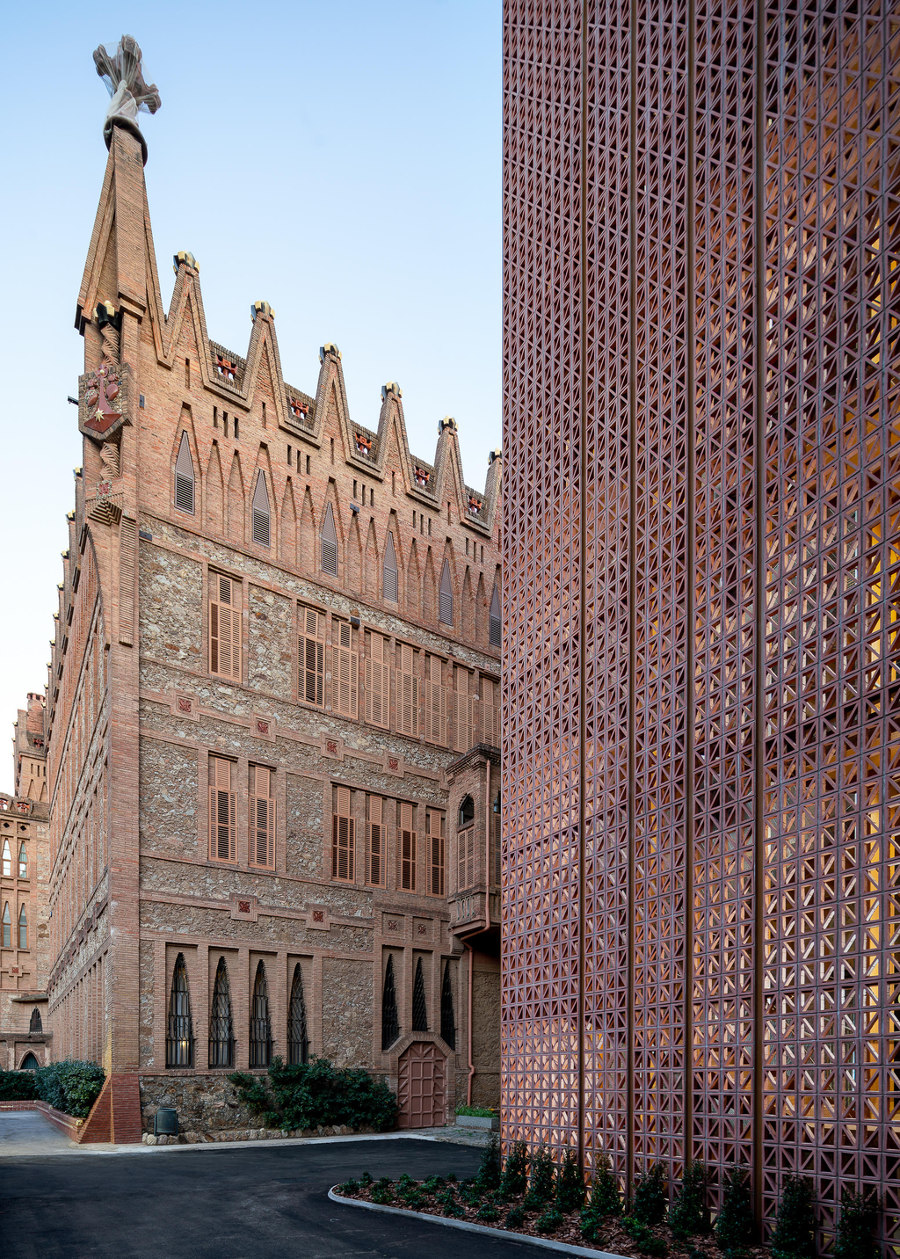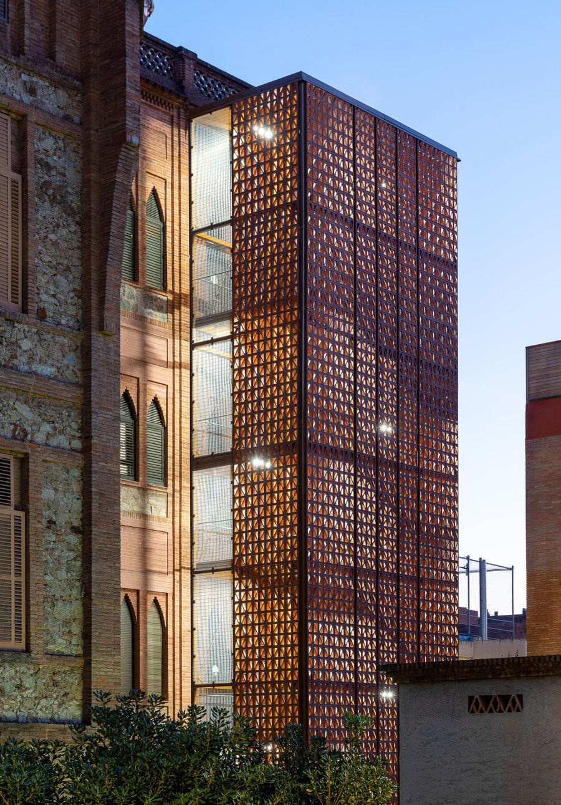Architonic projects of the year 2022: Education
Texto por James Wormald
19.12.22
What can the five most popular new education projects of 2022 teach us?
The Homerton College Dining Hall is built with contemporary design and modern environmental technology, but connects with the historic sections of the College campus. Photo: Jim Stephenson
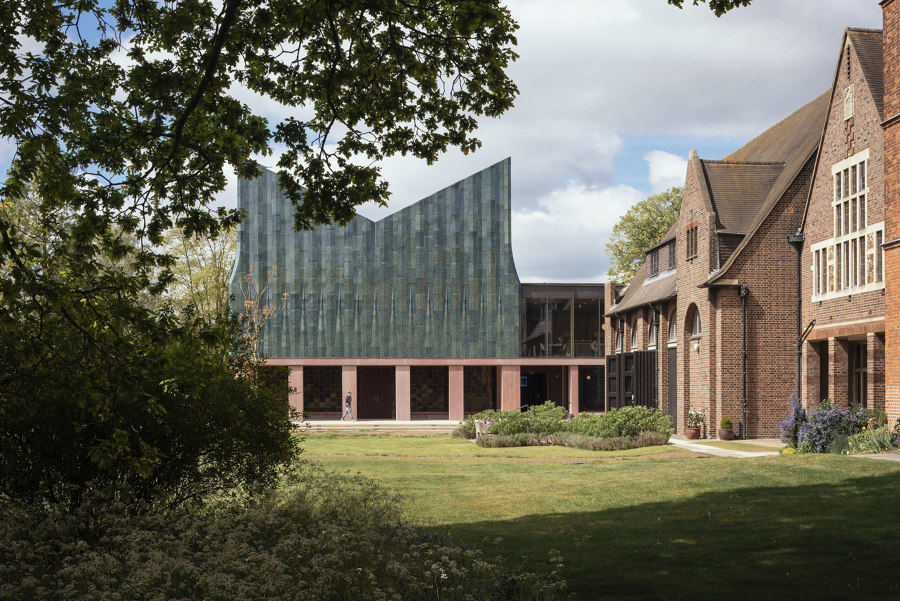
The Homerton College Dining Hall is built with contemporary design and modern environmental technology, but connects with the historic sections of the College campus. Photo: Jim Stephenson
×Schools will soon start turfing students out for the festive season. Before a screaming tidal wave of textbook-throwing treasures are released back to their anxious parents, however, we use what little peace we have left to reminisce about projects past. So quiet down at the back there please, as we look back through our lesson notes, at the most popular new education buildings and interiors to appear in the Architonic class timetable in 2022. And don’t worry, there’s no Double Maths in sight.
Glazed faience ceramic tiles (top, middle) and timber butterfly trusses (bottom) ensure the College hall meets grand expectations. Photos: David Grandorge (top, middle), Jim Stephenson (bottom)
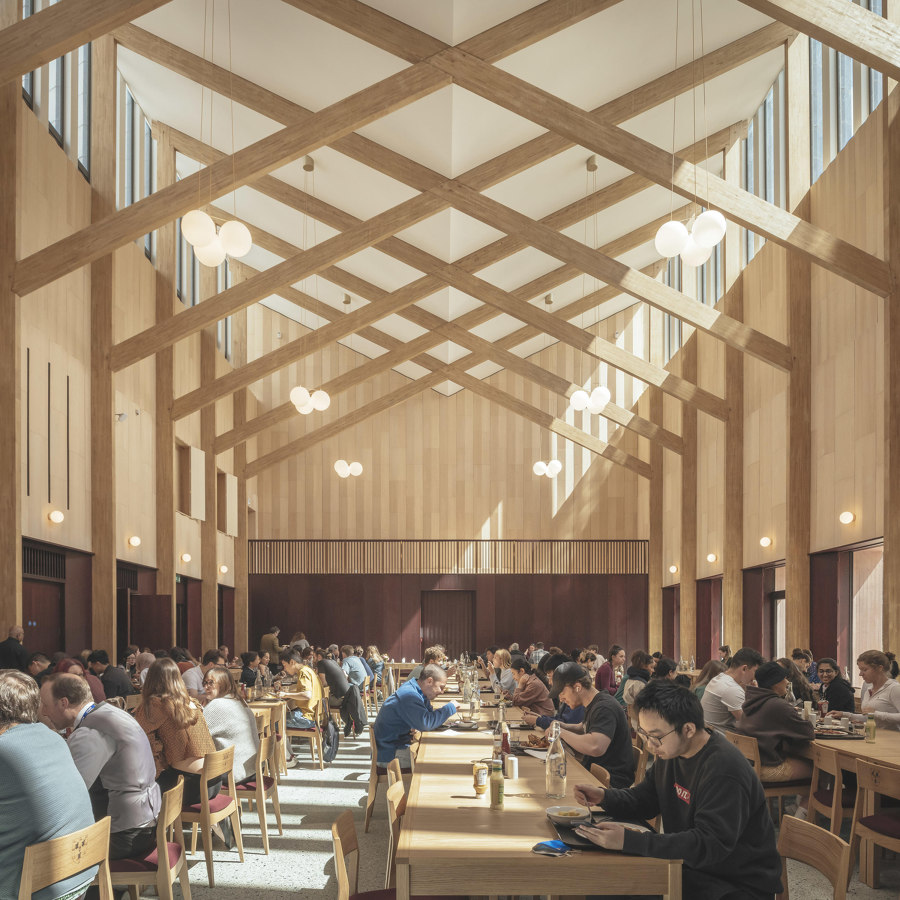
Glazed faience ceramic tiles (top, middle) and timber butterfly trusses (bottom) ensure the College hall meets grand expectations. Photos: David Grandorge (top, middle), Jim Stephenson (bottom)
×Homerton College Dining Hall in Cambridge, UK, by Feilden Fowles
At over 800 years old, Cambridge University gives certain architectural expectations to student applicants. Although Homerton College is the largest of the lot by student number, it’s also the newest – only achieving full College status in 2010. To address this, architects Feilden Fowles were tasked with adding a new Dining Hall building which would embrace, connect and improve the historic College grounds.
‘While many historic dining halls are solid at ground level and often dark as a result,’ admits Feildon Dowles, ‘the Homerton Dining Hall is bright, airy and efficient in the daytime, transforming into a dramatic evening setting, reflecting the traditional ceremonial role of the hall.’ Meanwhile, the required architectural grandeur expected of a Cambridge College is provided with ‘the halls main features, a sweet chestnut glulam timber frame and butterfly truss.’
______________________________________________________
A metal roof (middle) above arched brick ceilings (bottom) keeps the interior of Amadou Hampaté Bâ cool with passive ventilation. Photos: Souleymane Ag Anara FOLLOW (top), Toby Pear (middle, bottom)
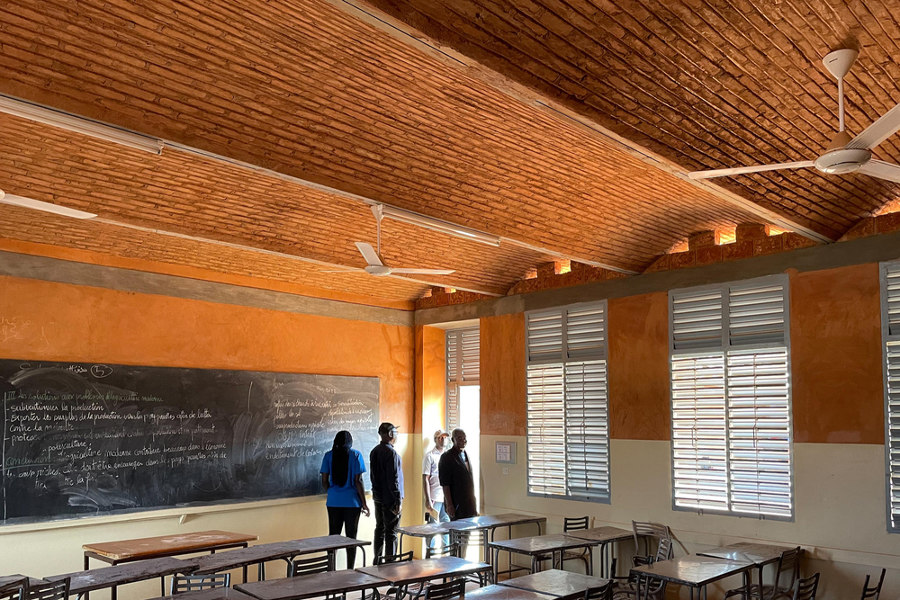
A metal roof (middle) above arched brick ceilings (bottom) keeps the interior of Amadou Hampaté Bâ cool with passive ventilation. Photos: Souleymane Ag Anara FOLLOW (top), Toby Pear (middle, bottom)
×Collège Amadou Hampaté Bâ in Niamey, Niger, by Article 25
Far from the history and prestige, and indeed the riches, of an Oxbridge College campus, the Amadou Hampaté Bâ school is nevertheless specifically designed to suit its surroundings and its own expanding student population. While the Homerton Dining Hall utilises expensive design and technology with 50% GGBS cement replacement and a ground-source heat pump providing more sustainable energy, Collège Amadou Hampaté Bâ is built from locally-sourced sustainable laterite stone, ‘laterite provides thermal mass to slow the release of heat during the day,’ explains architects Article 25, and a double roof system enables passive ventilation which helps to keep classroom temperatures 7-8 degree centigrade lower than outside, while ‘the roof angle and building orientation help pull air through the roof cavity.’
__________________________________________________
With wall-to-wall solar panels on the roof (top) and various energy-saving technologies inside, TU Delft’s Echo building is essentially a giant glass battery (middle), also used for teaching (bottom)
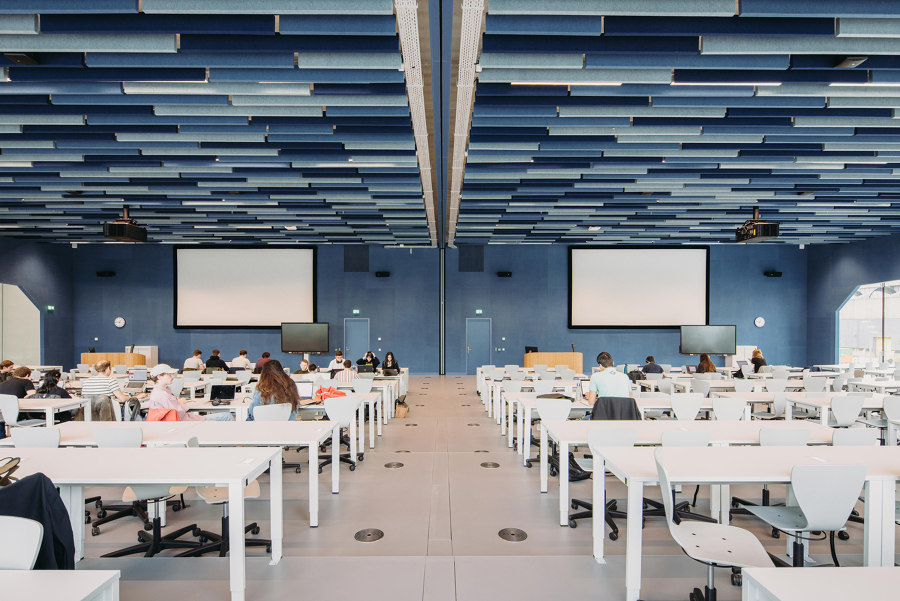
With wall-to-wall solar panels on the roof (top) and various energy-saving technologies inside, TU Delft’s Echo building is essentially a giant glass battery (middle), also used for teaching (bottom)
×Echo Energy-Generating Interfaculty Teaching Building in Delft, The Netherlands, by UNStudio
Another education building teaching the importance of building environmentalism as a core value of everything we do, is Delft University of Technology’s Echo Energy-Generating Interfaculty Teaching Building. With ‘1200 solar panels, smart installations, good insulation and a heat and cold storage system,’ state the project architects UNStudio, ‘Echo will be able to provide more energy than it requires for its daily operations, including user-related energy.’
Although built with as many circular construction materials and practices as possible, the project is designed as a fully future-proof campus, providing flexible areas for various styles of teaching, learning, collaboration and connection.
______________________________________________________
The PannKa Part Play and Community Center connects spaces and communities together with large glazed sections inside and out, while pine plywood and veneer keeps things calm. Photos: Balázs Danyi
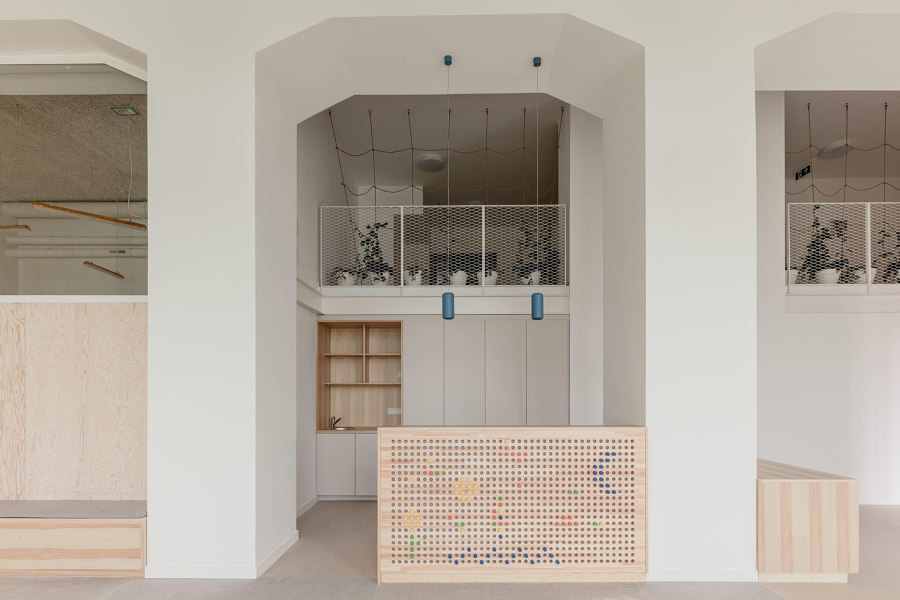
The PannKa Part Play and Community Center connects spaces and communities together with large glazed sections inside and out, while pine plywood and veneer keeps things calm. Photos: Balázs Danyi
×PannKa Part Play and Community Center in Budapest, Hungary, by Archikon
Children don’t tend to start their academic educational journeys until they reach the age of 4-7 (depending on the country and culture), but their learning journey starts a long time before that. As soon as they can make out simple shapes and recognisable sounds, children start to benefit from social interaction. And so do their parents. This is why children’s centres like the PannKa Part Play and Community Center provide such a vital role in communities, both urban and rural.
Soft pine plywood is used throughout as the main surface material. The wood’s soft and warm feel ‘creates a calm, fresh and welcoming space for free play,’ as architects Archikon intended, but the hardwearing nature of wood – suitable for bashing, biting, chewing, spilling onto and generally being mistreated – brings additional functionality.
______________________________________________________
The Evacuation Stairway at Teresianas Ganduxer updates the Santa Teresa Pavilion to meet modern safety standards, whilst respecting the protected area’s historic architecture. Photos: Simón García
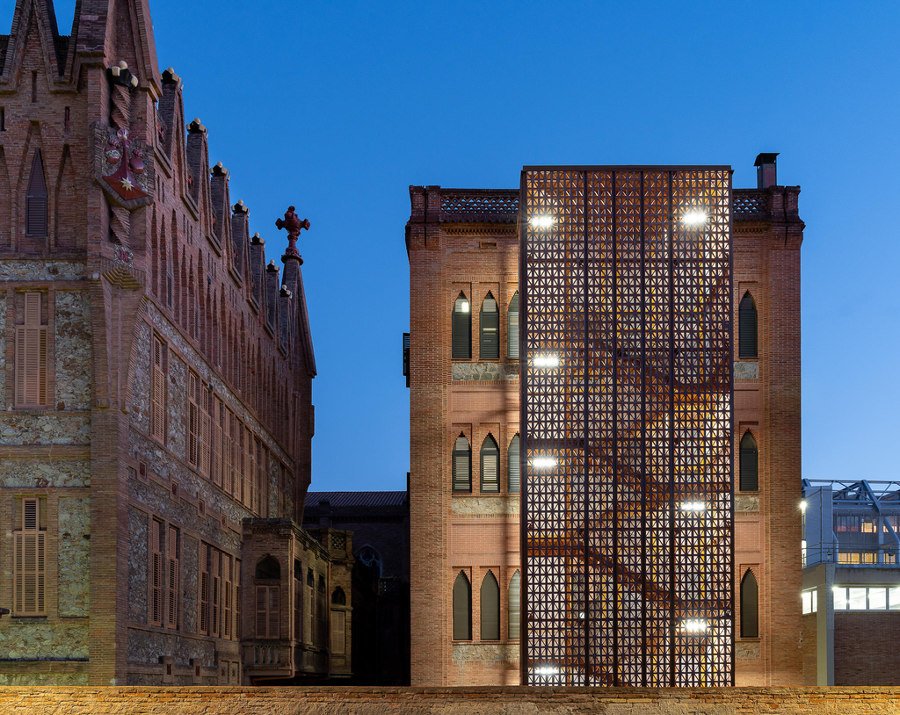
The Evacuation Stairway at Teresianas Ganduxer updates the Santa Teresa Pavilion to meet modern safety standards, whilst respecting the protected area’s historic architecture. Photos: Simón García
×Evacuation Stairway in the protected area Teresianas Ganduxer in Barcelona, Spain, by PichArchitects/Pich-Guilera
The carefully balanced relationship between respecting historic architecture and culture, while adhering to the equally if not more important contemporary demands of safety, security and the environment, is one of the hardest aspects of architectural practice to master. ‘The school and residence of the Teresian Religious Community of Ganduxer is an enclosure made up of six pavilions, with the singularity and interest that the first of them was designed and built by Antoni Gaudí,’ explains PichArchitects/Pich-Guilera, who were tasked with the design and ‘construction of an evacuation staircase in one of the pavilions, which adjoined the Gaudí building.’
____________________________________________________
© Architonic
Head to the Architonic Magazine for more insights on the latest products, trends and practices in architecture and design.

