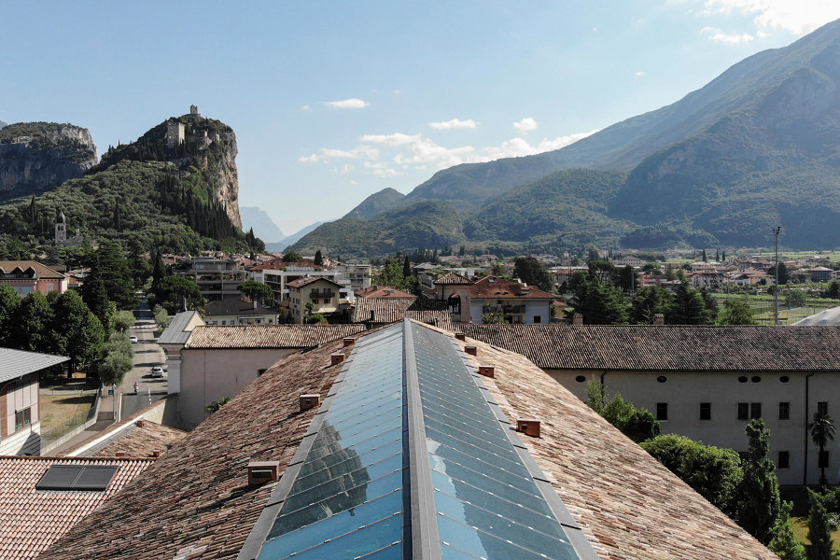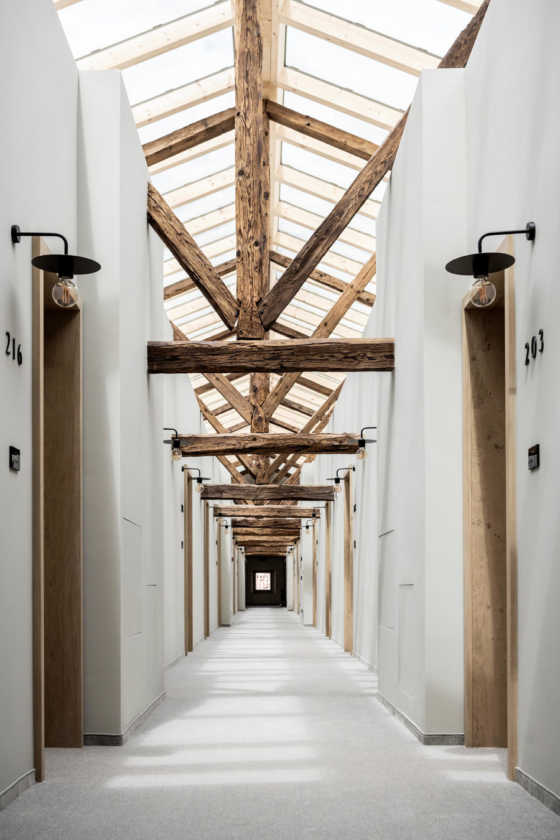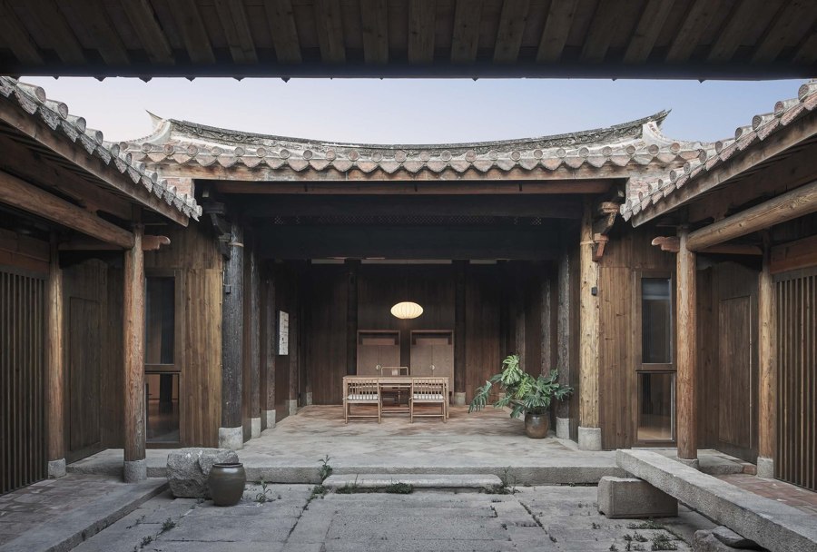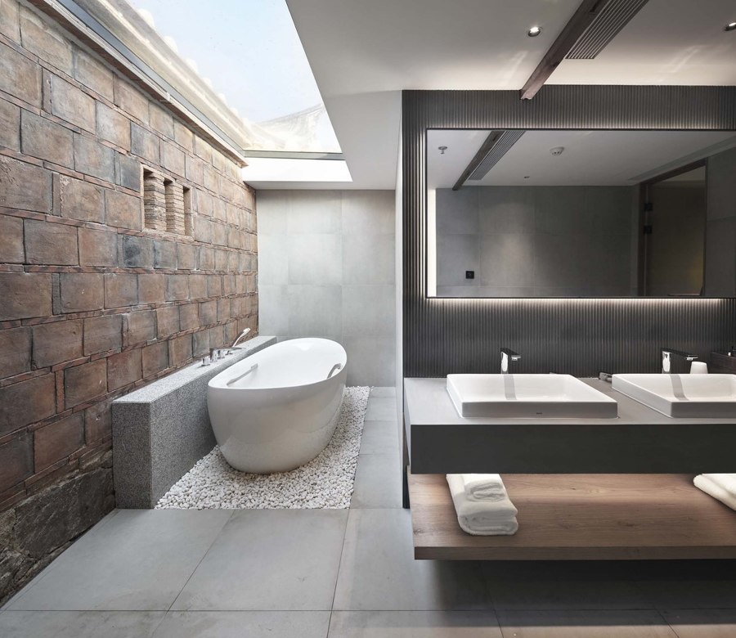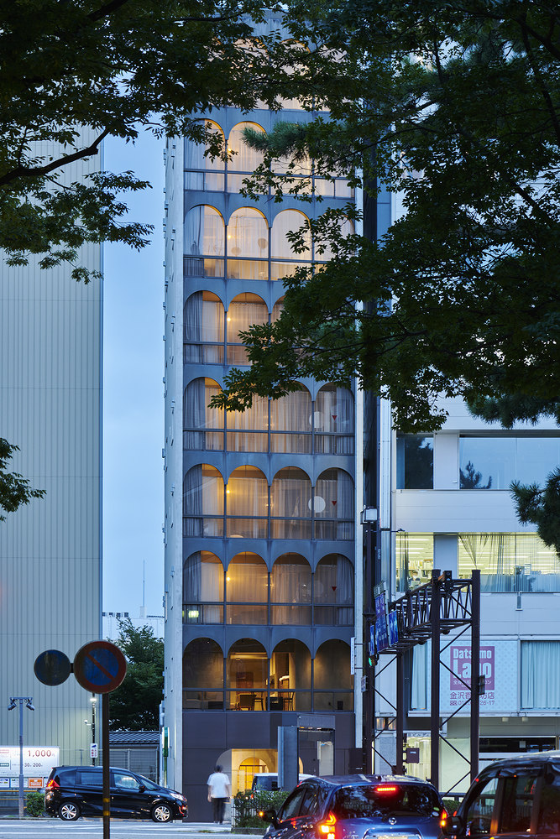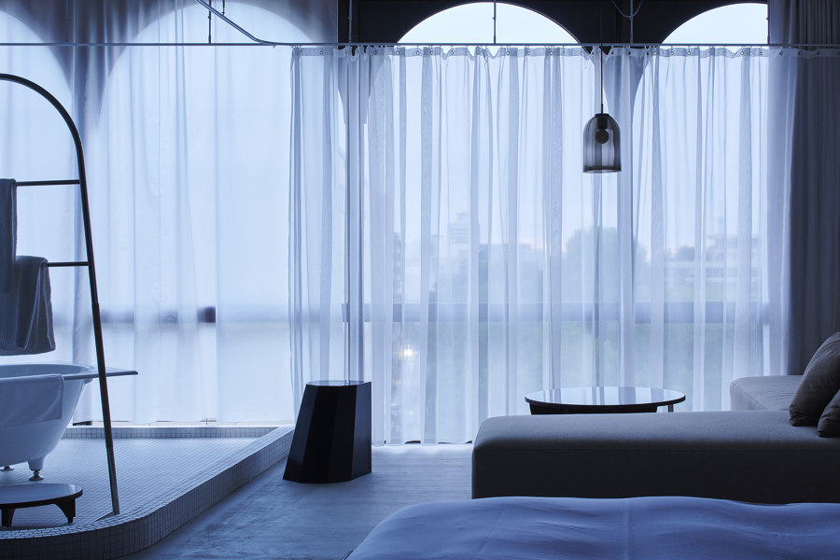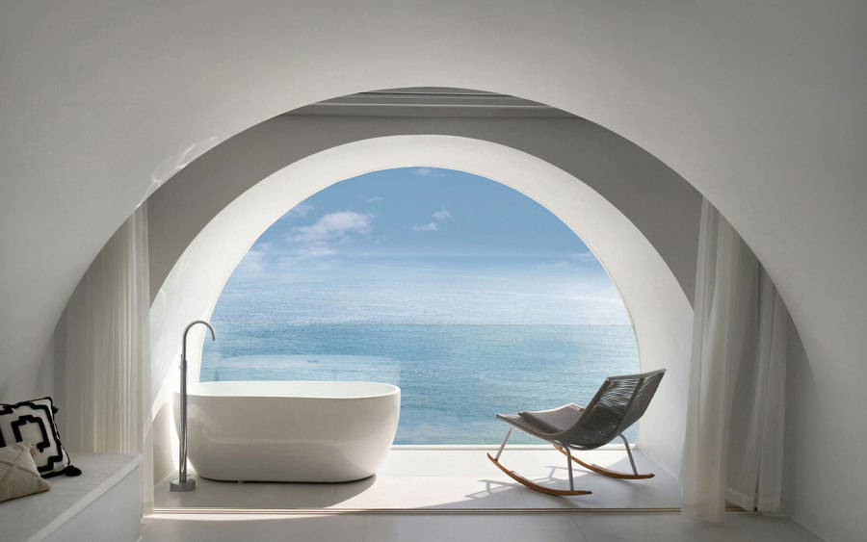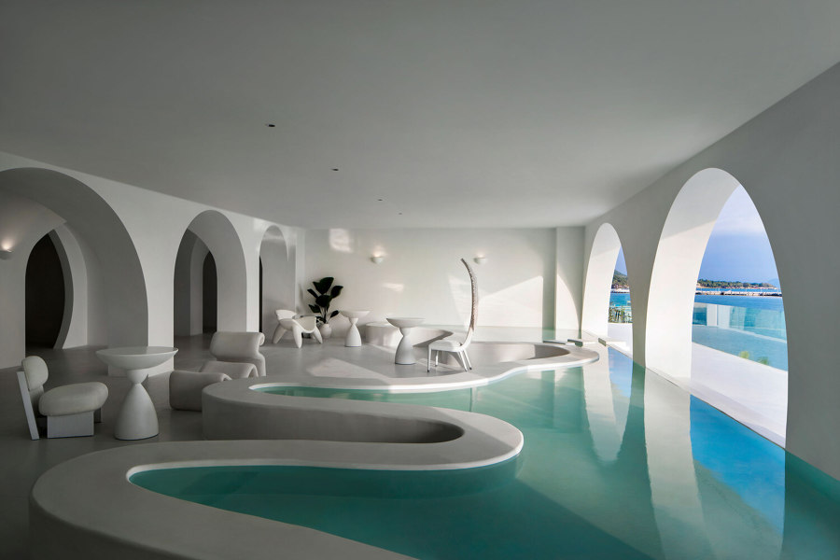Breaking bathroom layouts: hotels that flip the floorplan
Texto por James Wormald
16.09.24
These open-plan hotel suites break apart traditional hotel bathroom typologies by tempting bathers over to the other side of the locked door.
GS Design, architects of the Sumei Skyline Coast Boutique Hotel, have gifted the hotel’s enviable view to this hammock bathtub, itself a central statement piece of the suite. Photo: Ao Xiang
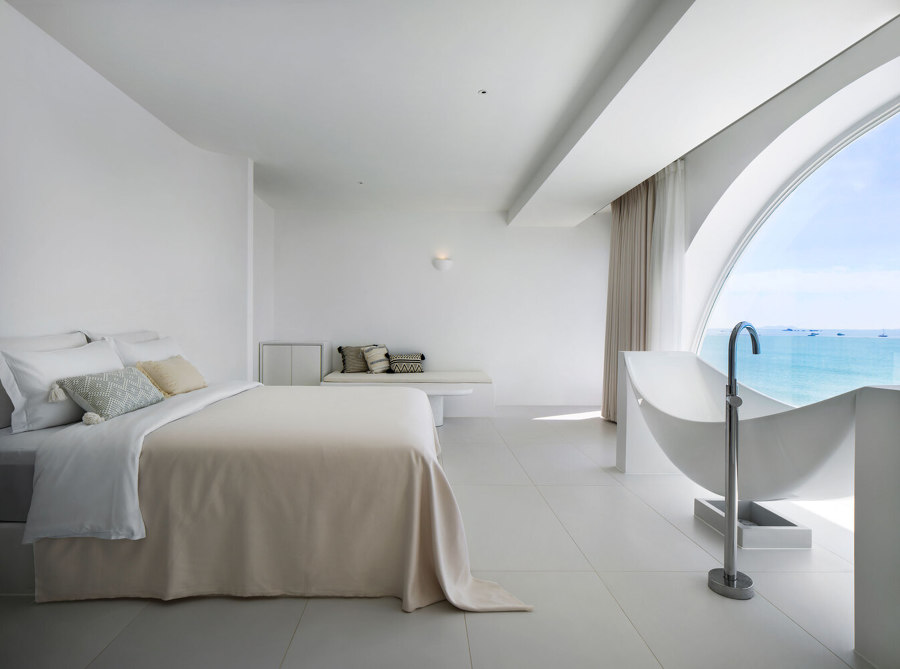
GS Design, architects of the Sumei Skyline Coast Boutique Hotel, have gifted the hotel’s enviable view to this hammock bathtub, itself a central statement piece of the suite. Photo: Ao Xiang
×As large, sprawling and multifunctional architectures, hotel buildings can find it difficult to bring natural light into all areas, meaning the hotel room’s segregated bathroom is a common windowless sacrifice in many a floorplan. This, in turn, can result in a less-than-comfortable sanitary experience.
Land-locked hotel bathrooms struggle to provide the relaxed atmosphere guests come to expect
Underneath harsh artificial lights and the oppressive noise of industrial-strength ventilation, land-locked hotel bathrooms struggle to provide the relaxed atmosphere guests come to expect of a luxury hotel. By breaking up the bathroom and allowing the bathtub to roam free, these hotels ensure their peaceful locations are shared evenly.
A full-length skylight (top) brings light to the corridor (middle) of this Italian ex-monastery, making the soft tones and acoustic ambience of the room (bottom) the place to be. Photos: Alex Filz
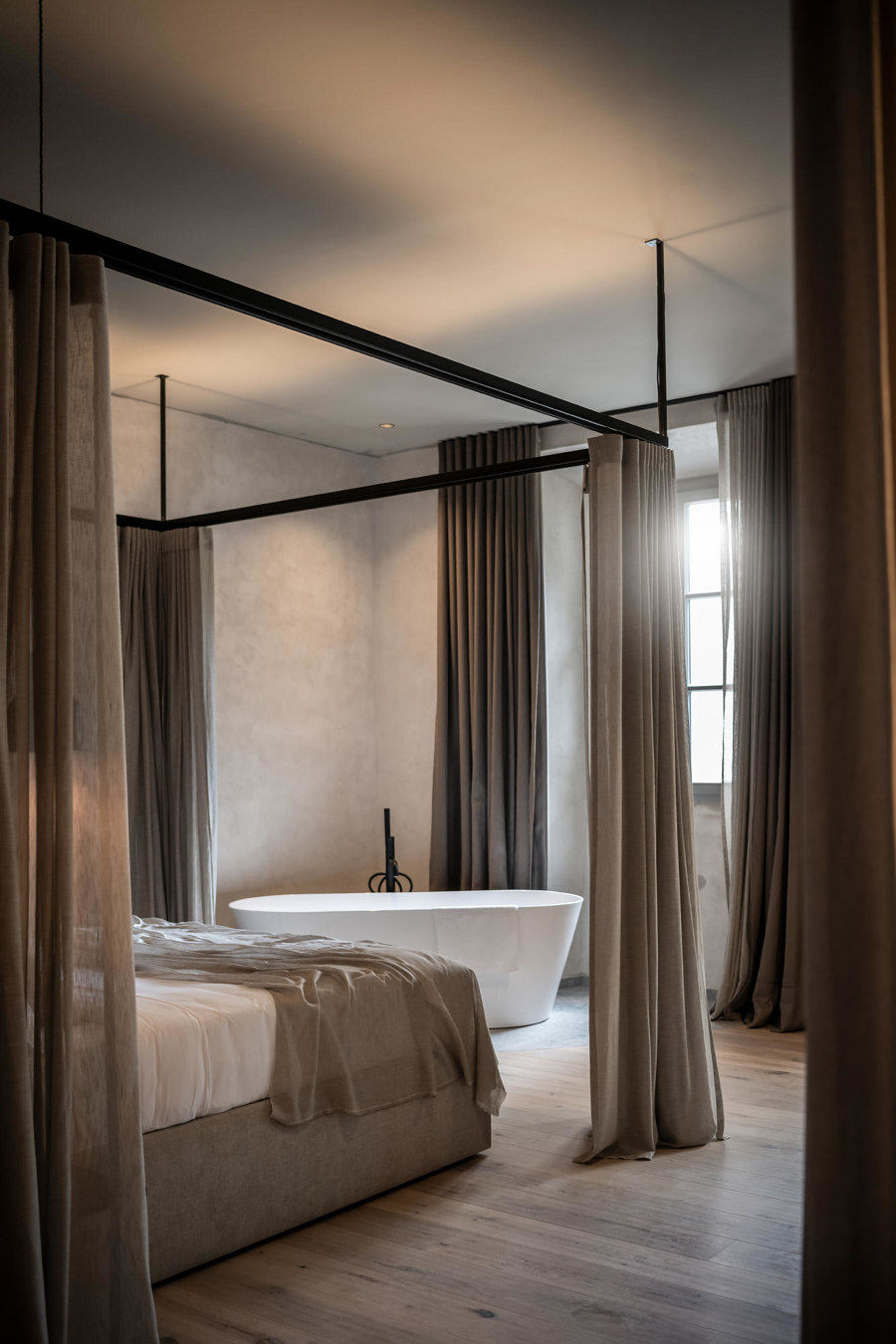
A full-length skylight (top) brings light to the corridor (middle) of this Italian ex-monastery, making the soft tones and acoustic ambience of the room (bottom) the place to be. Photos: Alex Filz
×Monastero by Noa* Network of Architecture in Arco, Trentino, Italy
In the open tranquility of Arco on the north side of Lake Garda, a 17th-century monastery has been transformed into a contemporary hotel and spa, with reference to its location’s incumbent meditative state. ‘The design project was guided by our complete respect for the existing architecture,’ shares interior designer Niccolò Panzani, ‘the design was adapted to the austere monastic spaces with tailored solutions.’
These tailored solutions include skylight windows running the length of the second-floor corridor ceiling, highlighting its restored wooden trusses and simultaneously coaxing natural light into the guest rooms via transom windows. Moving the bath out amongst the suites’ ‘soft colours and acoustic comfort,’ as Panzani puts it, creates a calmer, more reflective soak space.
Tsingpu Wulin Retreat’s curved roofs and courtyards (top) bring tradition to the hotel village, while skylights (middle, bottom) bring the stars to its contemporary-set interiors. Photo: Ruijing Photo
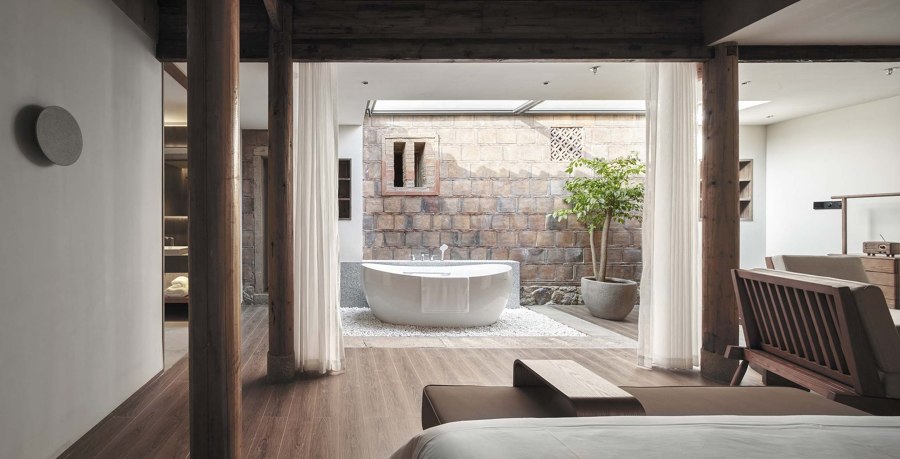
Tsingpu Wulin Retreat’s curved roofs and courtyards (top) bring tradition to the hotel village, while skylights (middle, bottom) bring the stars to its contemporary-set interiors. Photo: Ruijing Photo
×Tsingpu Wulin Retreat by Nazodesign Studio in Wulin, Jinjiang, China
With a similarly monastic style, the Tsingpu Wulin Retreat is comprised of a village community of buildings. Much like at the Monastero Arx Vivendi in Arco, the Tsingpu’s style is simple and reserved, combining its location’s architectural history with contemporary design. China’s traditional curved roof architecture is instantly recognisable, for example, as are the buildings’ internal squares and courtyards.
Visitors can choose to bathe either in total privacy behind a locked door, partially-hidden by partitioning or to join the suite’s softer furnishings and leave the locked sanitary space free for others. Many of the bathtubs, wherever they are, are set underneath skylights, so long- or short-term bathers can spend the time they have gazing up at the stars.
A slim frontage masked with translucent curtains (top) allows the Korinkyo Hotel’s interior to remain dimly lit, bathing the suites in a sensual intimacy of low natural light. Photo: Hiroki Kawata
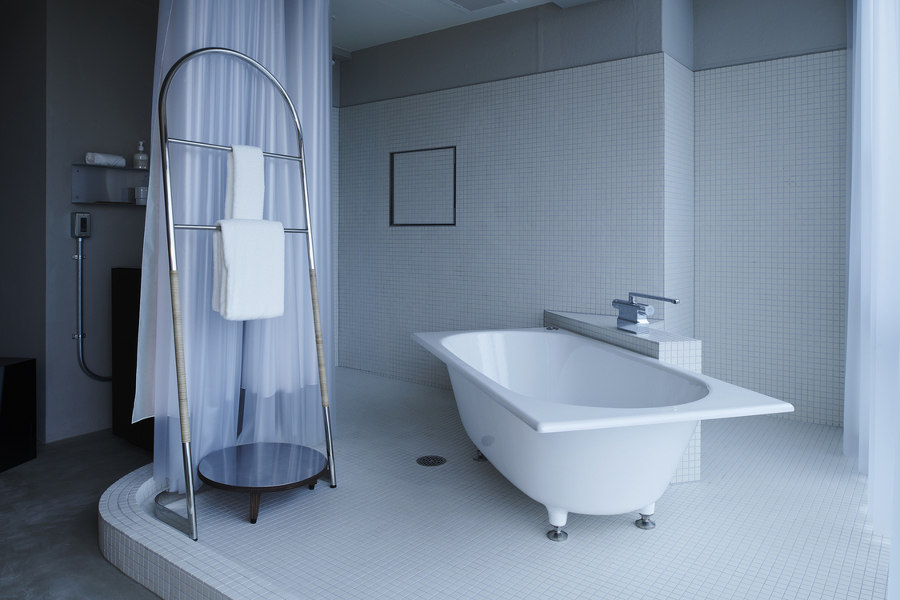
A slim frontage masked with translucent curtains (top) allows the Korinkyo Hotel’s interior to remain dimly lit, bathing the suites in a sensual intimacy of low natural light. Photo: Hiroki Kawata
×Korinkyo Hotel by Hitotomori Architects and U+Architects in Kanazawa, Japan
Kanazawa’s Korinkyo Hotel was renovated with respectful reference to the integrity of the 50-year-old, earthquake-resistant structure. ‘The focus on sensory experience and visual appeal runs through the smallest of construction details, such as the curved corners of the walls, translucency of the curtains or the small visual frames,’ as explained by the architects.
These curved or translucent elements converge in the suites’ tiled bathing areas, separated from the bed and sofa only with a curtain track. In contrast to the other hotels’ bathtubs, located under skylights and windows, moving the Korinkyo’s bathtubs inside its suites’ open spaces allowed designers to grant them the same dim lighting and relaxed atmosphere, away from the artificial light of an enclosed room.
The Sumei Skyline Coast Hotel’s various bathtub designs share a commonality, they’re positioned in prime horizon-gazing locations, set in the white canvas of the hotel’s architecture. Photos: Ao Xiang
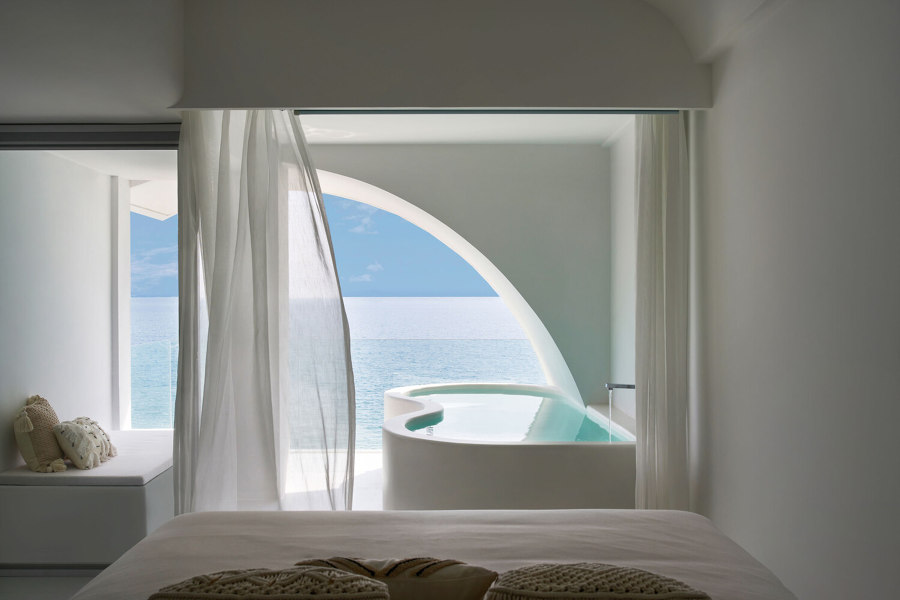
The Sumei Skyline Coast Hotel’s various bathtub designs share a commonality, they’re positioned in prime horizon-gazing locations, set in the white canvas of the hotel’s architecture. Photos: Ao Xiang
×Sumei Skyline Coast Boutique Hotel by GS Design in Sanya, Hainan, China
With a graphic simplicity that’s almost religiously followed across the Sumei Skyline Coast Boutique Hotel’s interior and exterior architecture, a pleasing relationship is formed between the spaces and their surrounding environment. By restricting surfaces and furnishings to a single colour of pure white, the hotel’s background is brought into the foreground.
A changing sunset palette paints the hotel interior’s white canvases with vivid oranges, reds, purples and pinks
Combining the hotel’s wide horizontal views of the seascape with vertical visuals of the stars through skylights, a changing sunset palette paints the hotel interior’s white canvases with vivid oranges, reds, purples and pinks. It’s a colourful light show that architects GS Design decided was too good for relaxed bathers to miss out on, so brought many of the suite’s bathtubs out to enjoy a seat in the front row.
© Architonic

