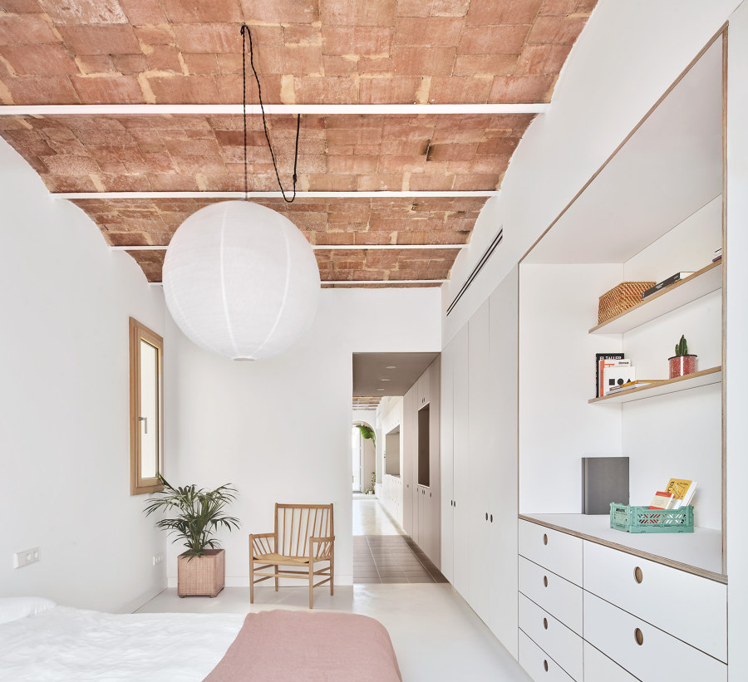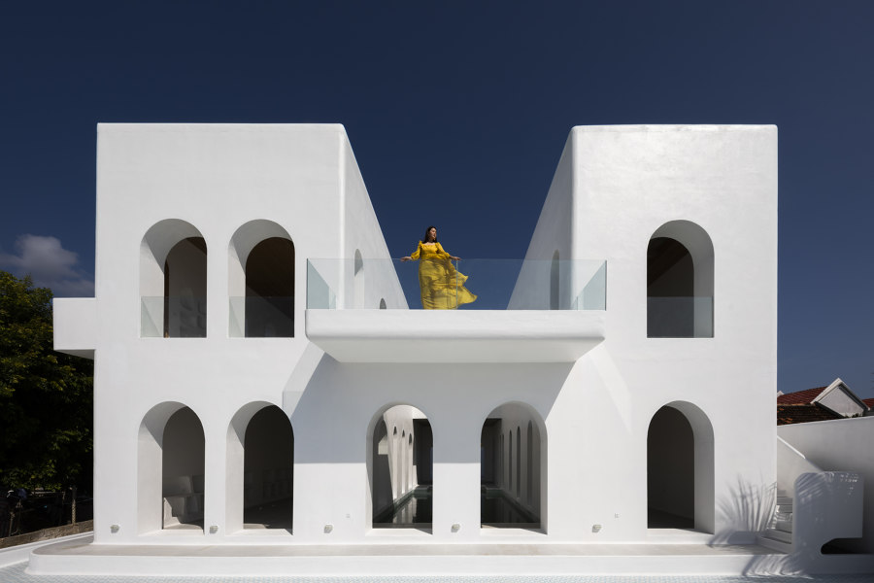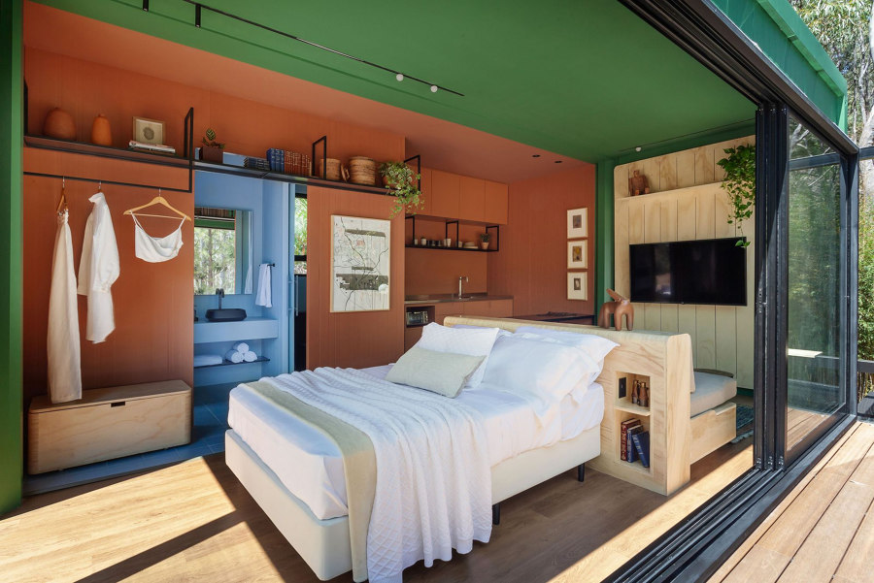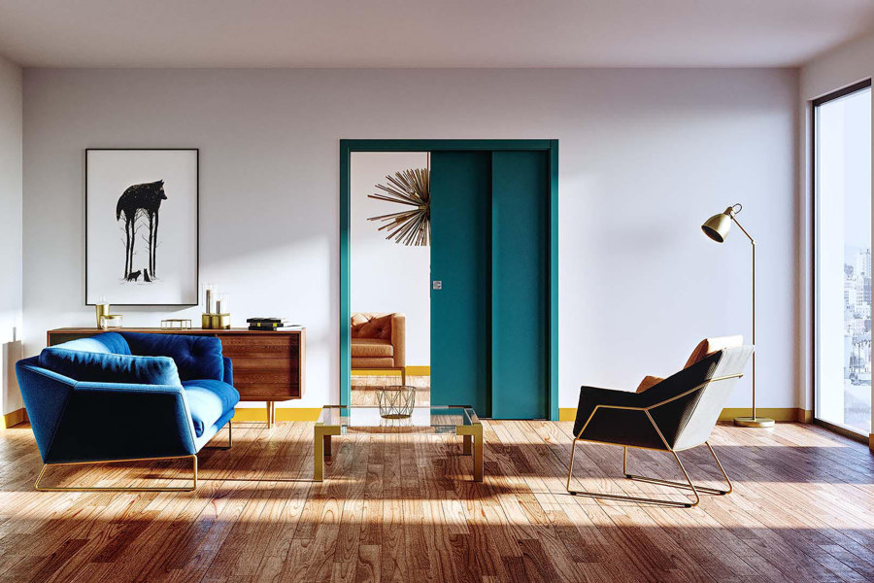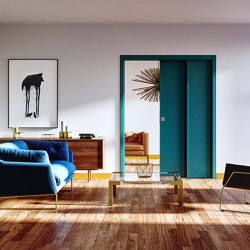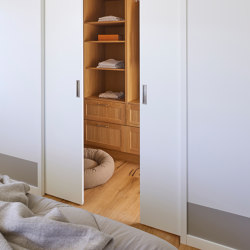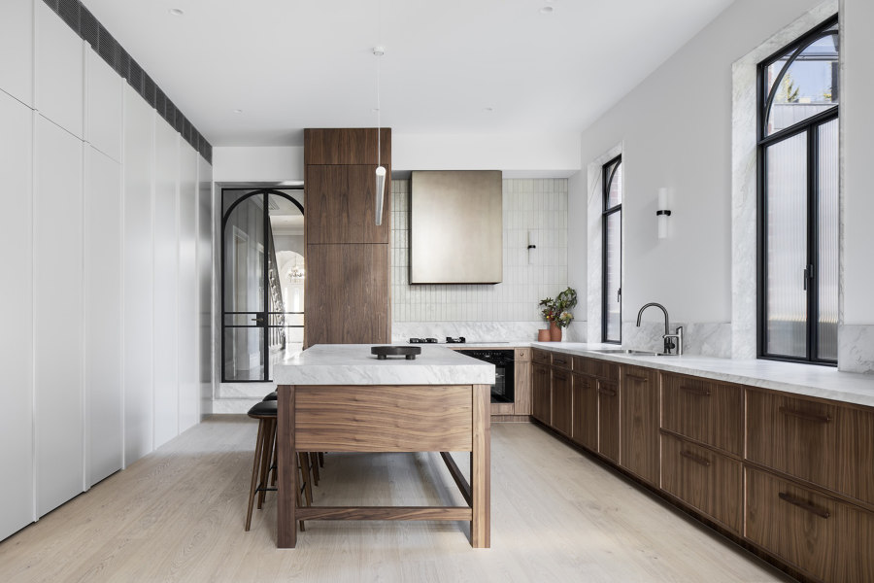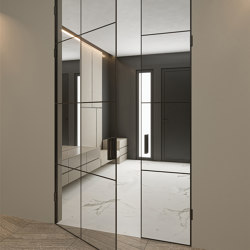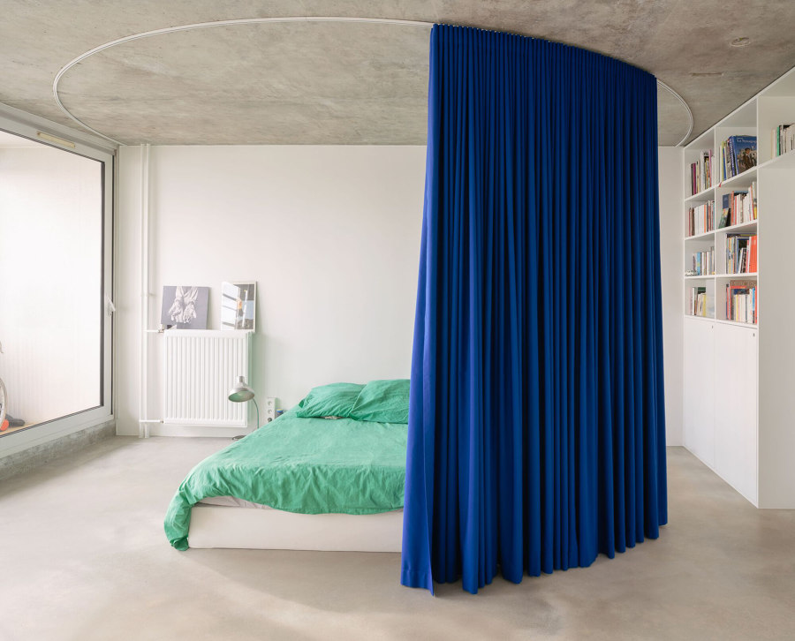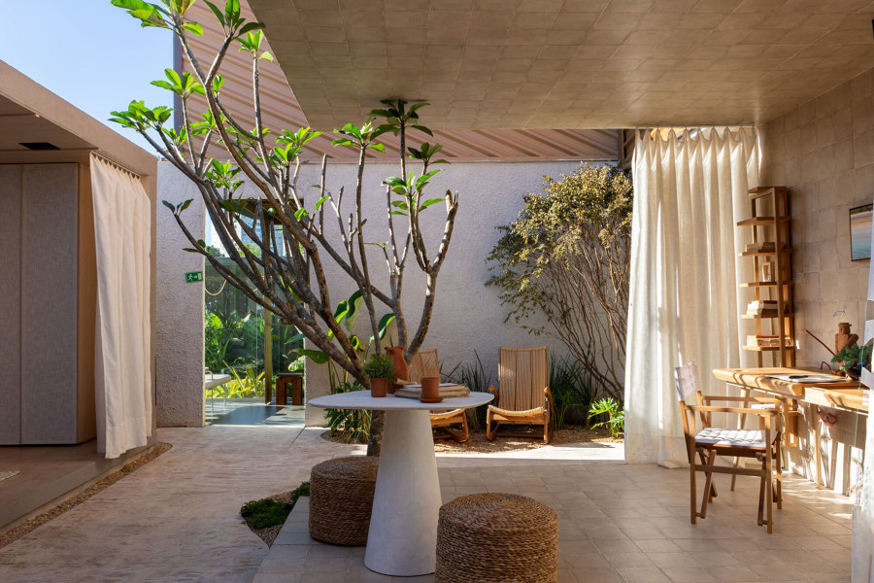Doors vs. alternatives: what's the best way to enter a room?
Texto por James Wormald
26.07.23
Doors have been the preferred method of moving around separated interiors for a long time, but are they still the best? Boasting more functionality and style, there are many other ways to enter a room.
Based on traditional Santorini architecture, the arched windows and doorways of the Santo by the Sea House in Ninh Hòa, Vietnam, take advantage of its setting. Photo: Hiroyuki Oki
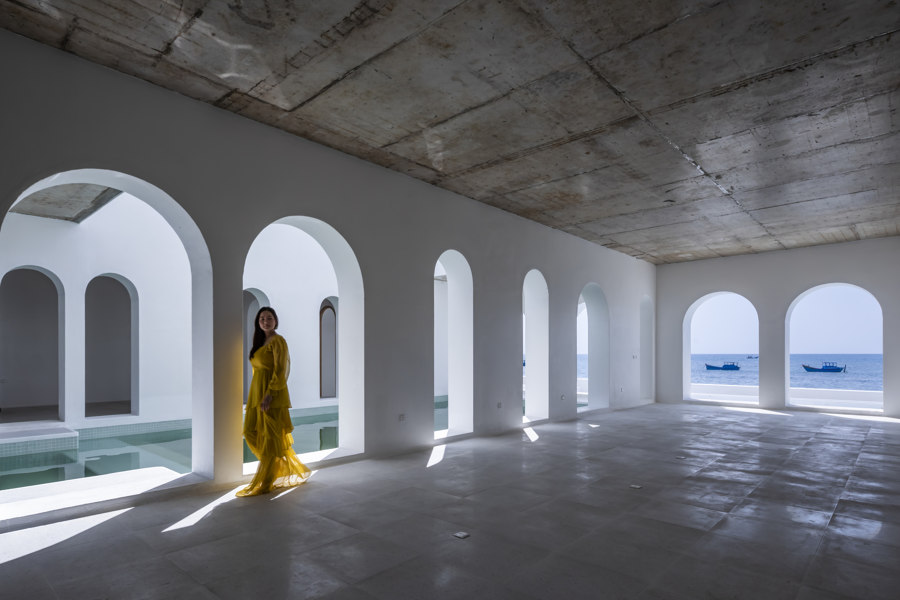
Based on traditional Santorini architecture, the arched windows and doorways of the Santo by the Sea House in Ninh Hòa, Vietnam, take advantage of its setting. Photo: Hiroyuki Oki
×Doors are a crucial invention that allows the modern building to function as it does. Drawing the privacy of a solid wall combined with the functionality of accessibility straight into layouts, with just a few simple lines. But choosing where precisely to put a door is, of course, never really that simple.
For an object so thin (35-40mm), doors tend to take up a lot of space, each generating its own curved dotted line, warning of its possible presence. With homes getting smaller and homeowners, in turn, getting greedier – demanding more efficient space, light and functionality with every pencil mark on graph paper – the many alternatives for getting in and out of rooms are opening up to all.
The Renovation of Joan Blanques Apartment (top), the Santo by the Sea house (middle) and the Granary Remould Design of Dapping City (bottom). Photos: José Hevia (top), Hiroyuki Oki (middle), Qingshan Wu (bottom)
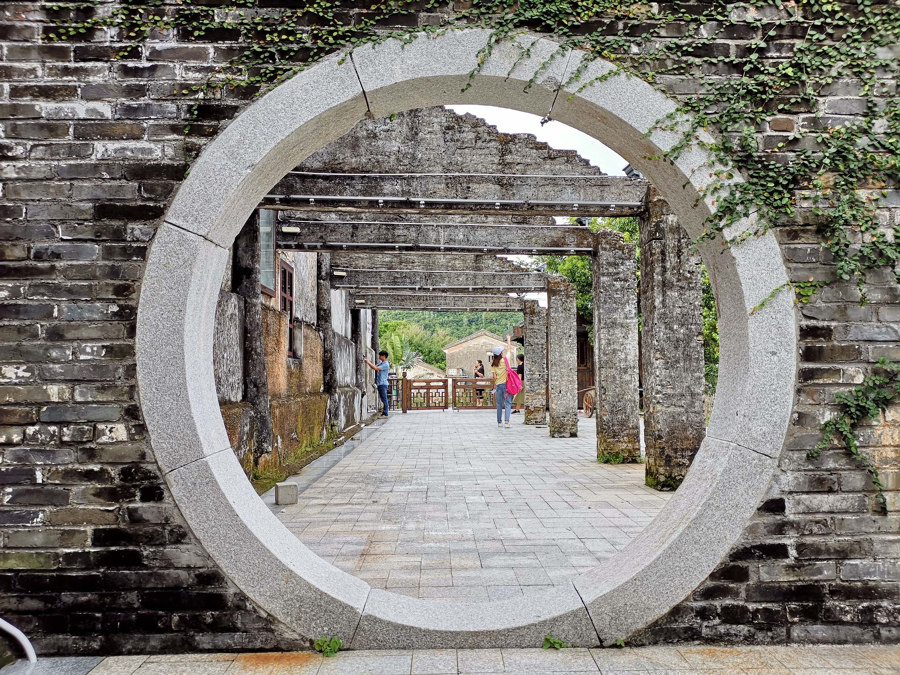
The Renovation of Joan Blanques Apartment (top), the Santo by the Sea house (middle) and the Granary Remould Design of Dapping City (bottom). Photos: José Hevia (top), Hiroyuki Oki (middle), Qingshan Wu (bottom)
×Open doorways open the door to functionality
The simplest way to reduce a door’s opening is not to have a door at all. A wide, always-open passage promotes hands-free travel from room to room, while natural light and communication are supported on their journey, too. At the Renovation of Joan Blanques Apartment, for example, architects Allaround Lab have kept an otherwise dark central area open to the white, light-filled rooms on either side, while also retaining visual contact with the space-defining Catalan vaulted ceiling above both.
The simplest way to reduce a door’s opening is not to have a door at all
Without doors, meanwhile, doorways have no reason to remain the same shape as the door. The arched doorways and windows at the Santo by the Sea House, for example, are based on Santorini architecture, ‘to make the most of the beauty of the surrounding nature and bring natural light,’ explain Pham Huu Son Architects. Elsewhere, the circular opening at the Granary Remould Design of Dapeng City by Yuanism Architects is far less practical, but makes for an intriguing passage nonetheless.
Pocket doors at the functional micro-home Lapinha Studio (top), Staffetta Classic layered pocket doors (middle) and central-opening half-sized Lightdoors (bottom). Photo: Henrique Queiroga (top)
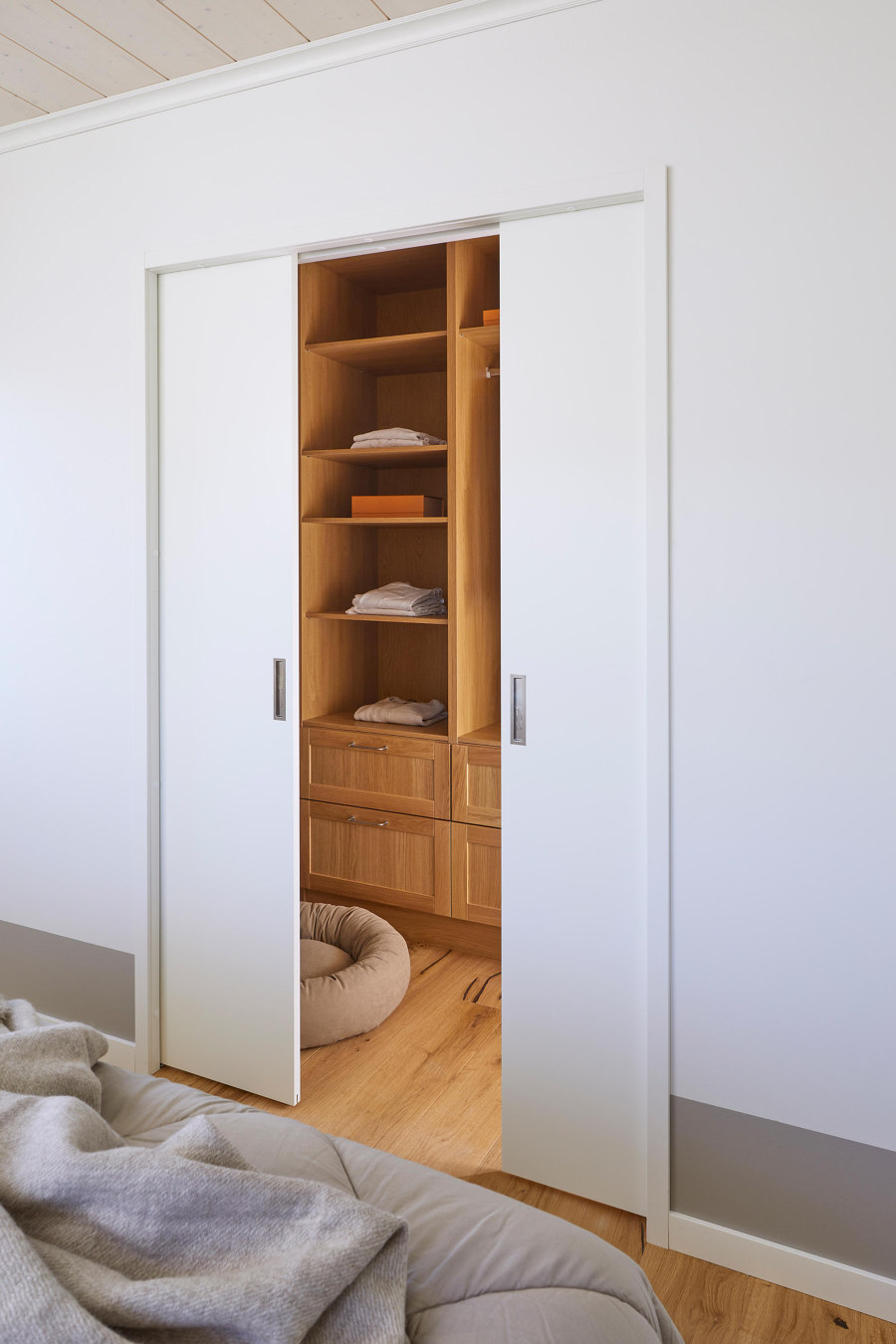
Pocket doors at the functional micro-home Lapinha Studio (top), Staffetta Classic layered pocket doors (middle) and central-opening half-sized Lightdoors (bottom). Photo: Henrique Queiroga (top)
×Hiding a door in your pocket
Although open doorways increase access and light, doors have many hidden benefits such as visual and acoustic privacy, not to mention the safety and security of a fire door. Sliding pocket doors are a great way to choose when to have a door when it suits you, and when to hide it away when it doesn’t, without taking up any more space than necessary. Pocket doors are perfect for increasing the efficiency of modern micro-homes, for example, such as in Lapinha Studio by plano livre, By painting different rooms in high-contrast colours, the architects help to separate their functions, even in such a tight configuration.
Without the width required on the wall beside it, however, a pocket door is not always the easiest option. Doors like the Staffetta classic sliding system from Ermetika – with two doors that slide alongside each other – or Liune’s half-sized Lightdoors – which open from the middle towards both ends – turn small spaces into bigger ones.
Black-framed transparent glass doors bring light to the hallway at the South Terrace House (top) and the minimalist slim-framed PIU Glass Vitrum Duo doors (bottom). Photo: Tatjana Plitt (top)
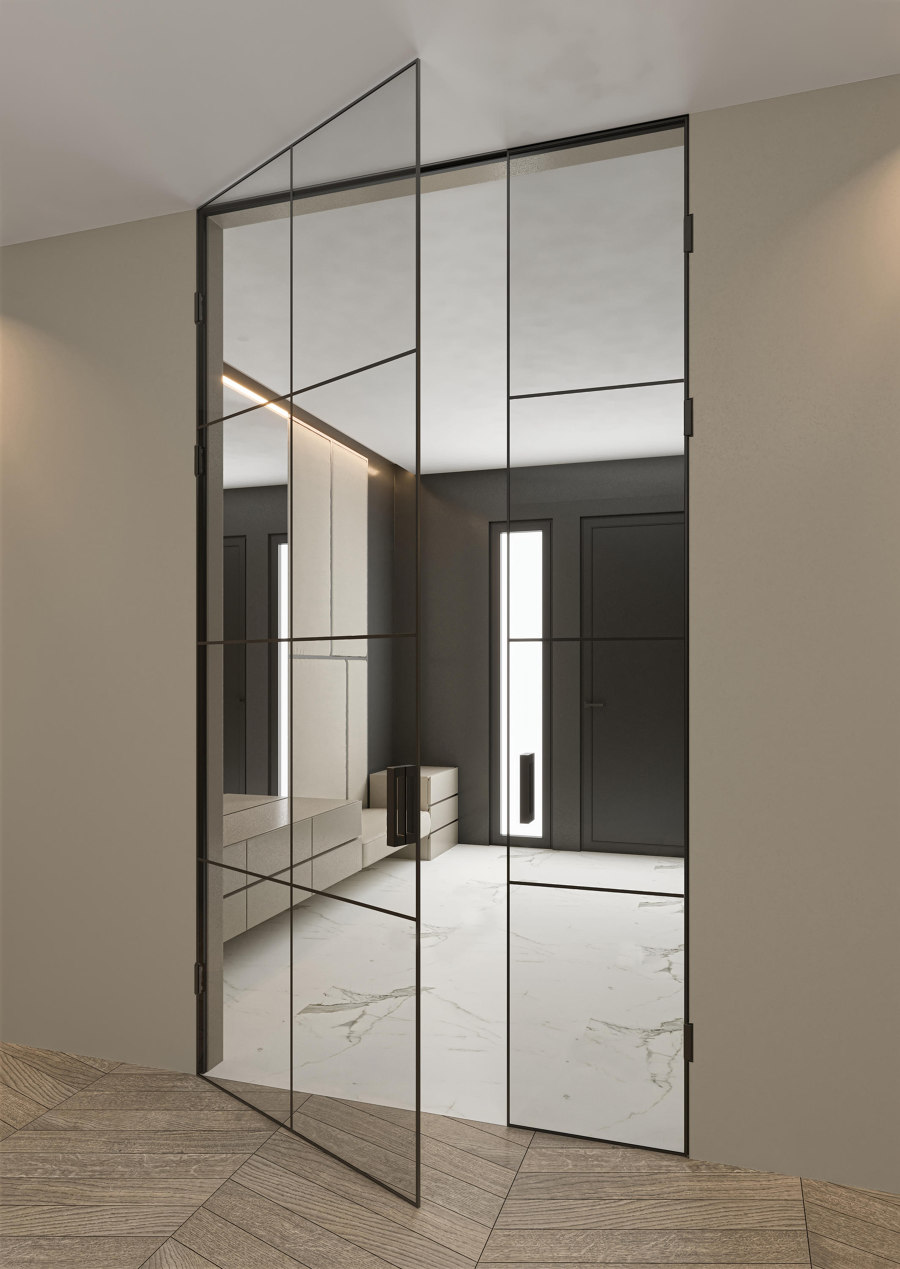
Black-framed transparent glass doors bring light to the hallway at the South Terrace House (top) and the minimalist slim-framed PIU Glass Vitrum Duo doors (bottom). Photo: Tatjana Plitt (top)
×Transparent glass doors keep fire out while letting light through
Although glass doors are still technically doors, when held in a minimalist frame such as the PIU Glass doors from PIU Design – with concealed hinges and geometric handles – the effect is one of near invisibility. Many transparent glass doors also conform to safety regulations as approved fire doors, and some also offer privacy with electricity-controlled opacity at the flick of a switch.
Many transparent glass doors also conform to safety regulations as approved fire doors
In the slim footprint of the South Terrace House by Sanders & King and Chan Architecture, for example, the ground floor layout feeds multiple rooms from one narrow lightless hallway. While natural light is maximised at the front of the home from glass entrance door panels and a transom window above, further down the hallway, double glass doors help to pour natural light in from an expansive open-plan section at the rear, even when the doors are closed shut.
Fabric curtains at the Super 18 Apartment (top) and the Oásis Ventú House (middle), and Brazilian beads at the Maranhão Apartment. Photos: Giamie Meloni (top), Lucas Panobianco (middle), Ruy Teixeira (bottom)
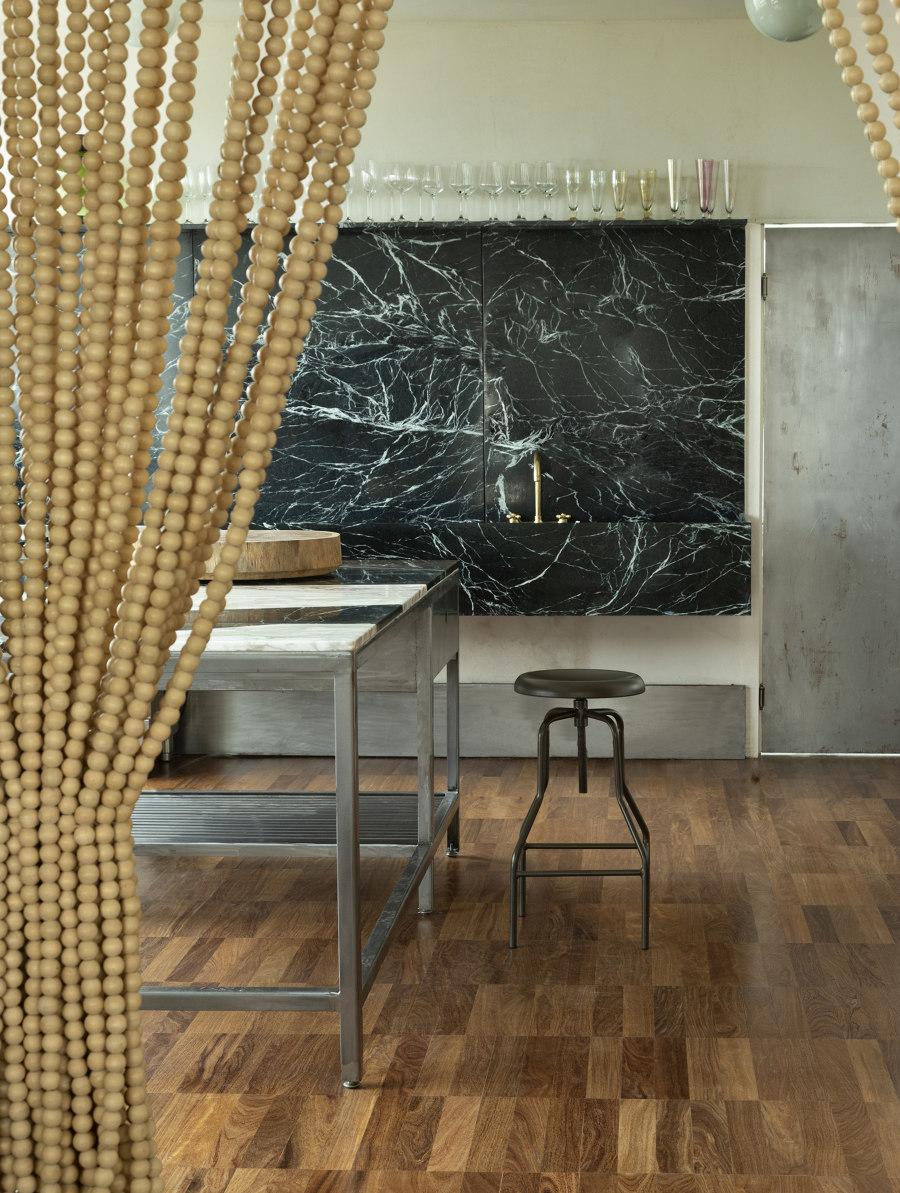
Fabric curtains at the Super 18 Apartment (top) and the Oásis Ventú House (middle), and Brazilian beads at the Maranhão Apartment. Photos: Giamie Meloni (top), Lucas Panobianco (middle), Ruy Teixeira (bottom)
×Curtains and other well-hung alternatives
Fabric-curtained doorways offer the same sliding space efficiency of pocket doors, but without the major building work and additional cavity wall requirements. Another benefit of curtains over less pliable stud walls and solid doors, meanwhile, is that small spaces like the Super 18 Apartment by Hyper and Simon Henry are able to flexibly separate interiors spaces by drawing the curtain-made walls freehand.
And although the nature of curtains means enclosed spaces have less acoustic privacy, as the linen curtains surrounding the Oásis Ventú House’s bedroom, bathroom and office prove, the translucent curtains make the home – with a section of its roof seemingly cut away – feel more at one with the outdoor environment. Meanwhile, the use of a handcrafted wooden bead curtain in the Maranhão Apartment by Estúdio Orth, is part of the interior’s connection to Brazilian culture.
© Architonic
Head to the Architonic Magazine for more insights on the latest products, trends and practices in architecture and design, or find inspiration in a whole world of projects from around the globe through ArchDaily’s architecture catalogue.

