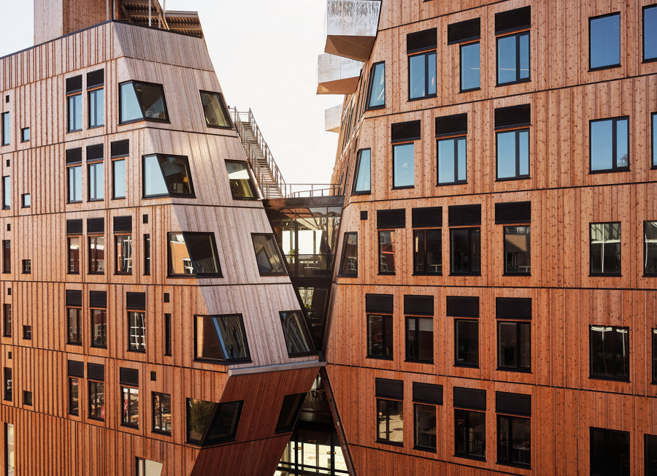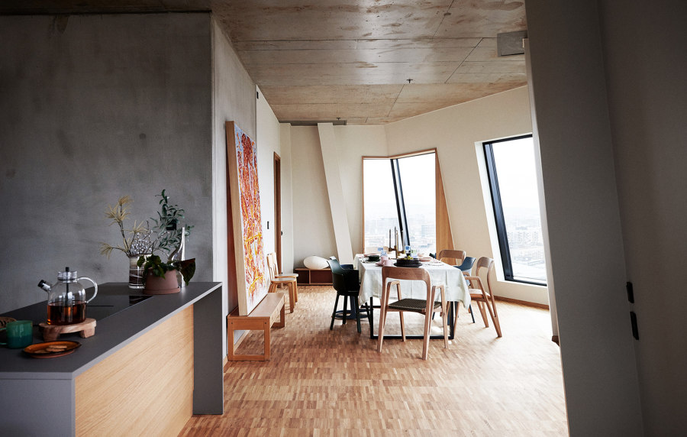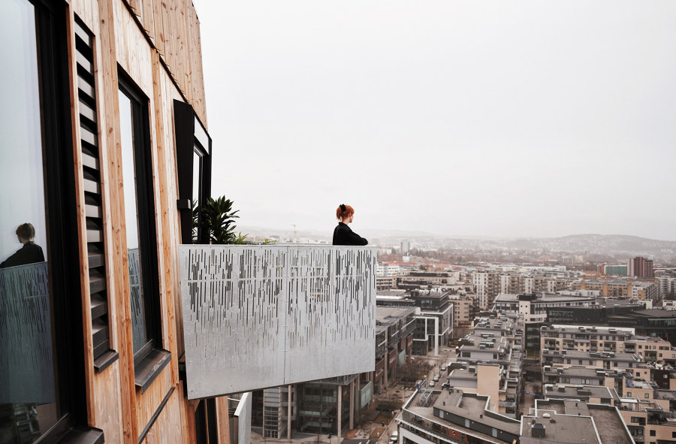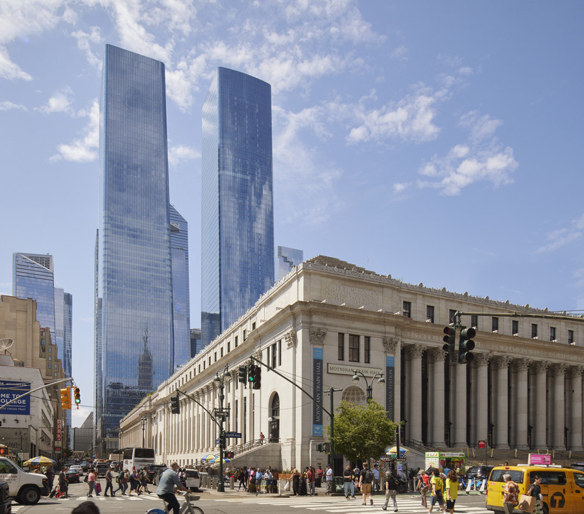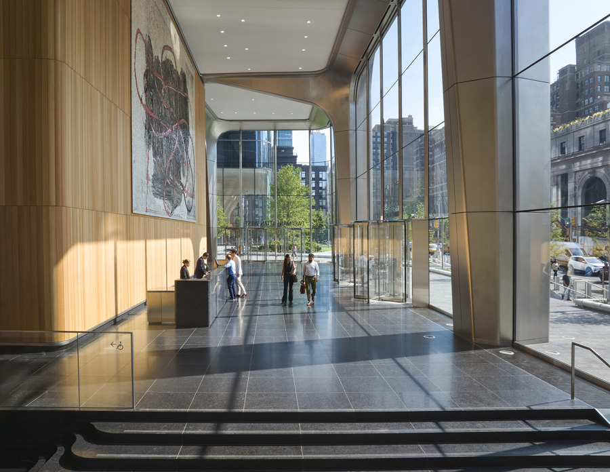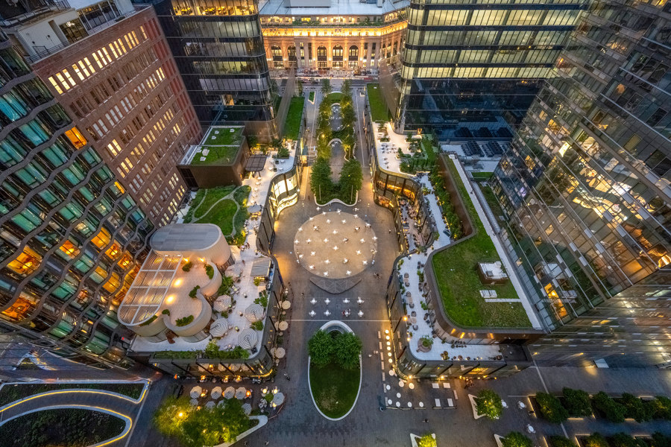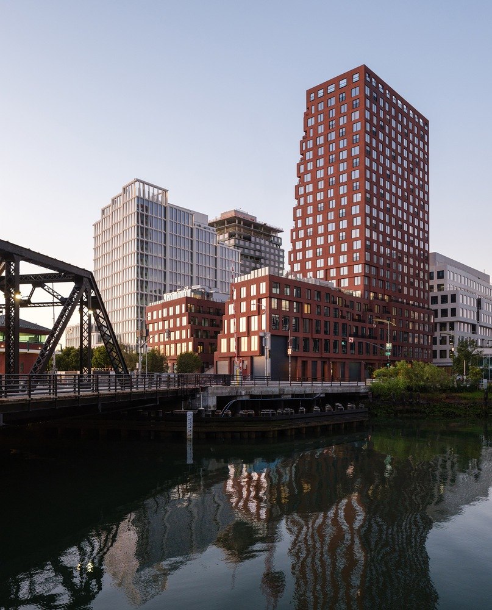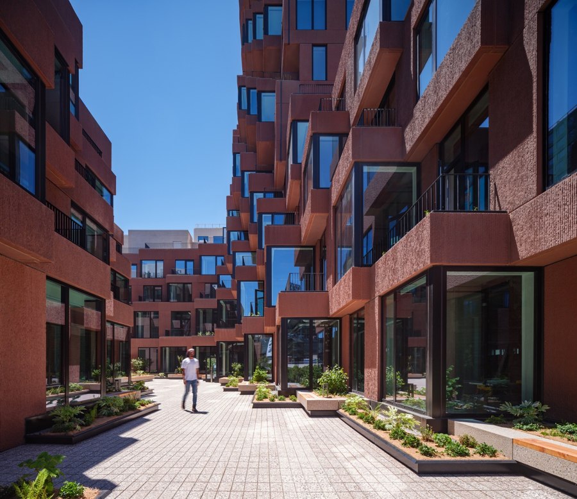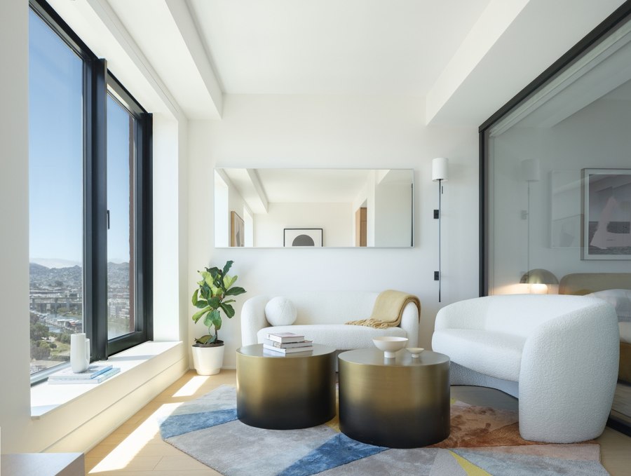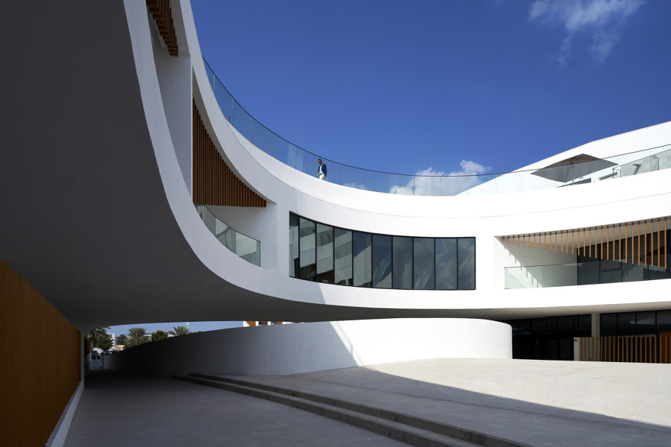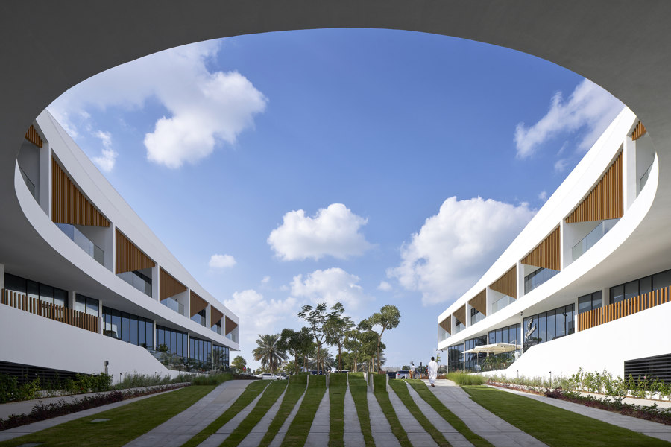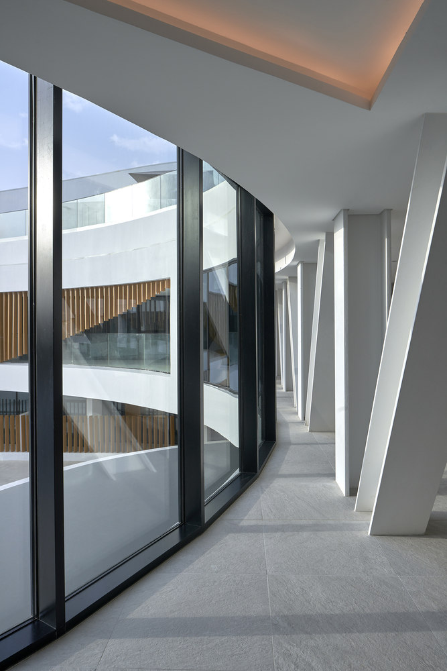Mixed-used developments where residents can work, rest and play
Texto por James Wormald
03.06.24
These four multi-purpose buildings and urban developments form relaxed yet lively communities by blending office, retail, hospitality and outdoor spaces with residential.
Developments like MVRDV's The Canyon creatively blend spaces to form vibrant, multi-purpose communities addressing the imbalance between vacant office space and affordable housing. Photo: Jason O’Rear
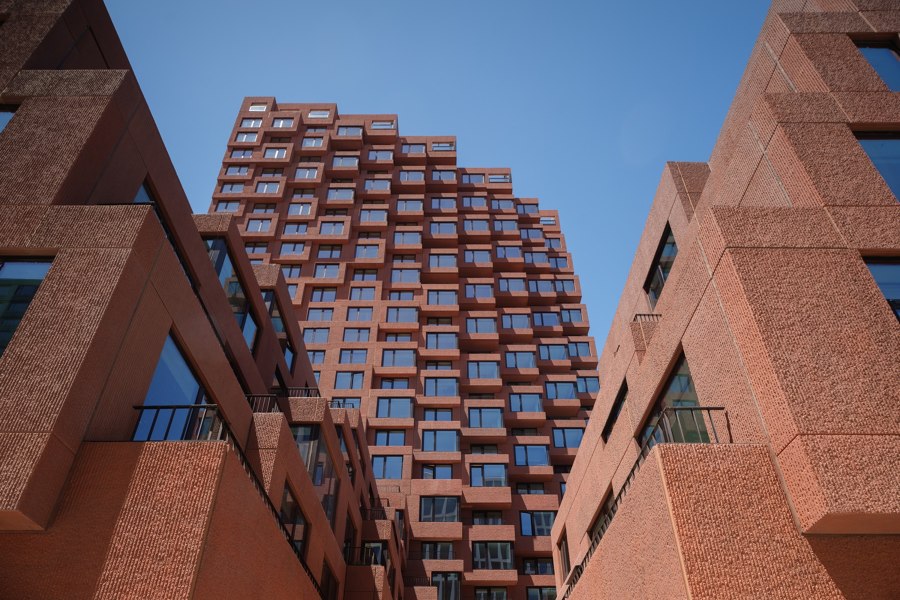
Developments like MVRDV's The Canyon creatively blend spaces to form vibrant, multi-purpose communities addressing the imbalance between vacant office space and affordable housing. Photo: Jason O’Rear
×With the WFH (work from home) and WFA (work from anywhere) revolutions now firmly fixed in a position of power, vacant office space is at an all time high in many cities across the globe. Meanwhile, the affordable housing shortage is in equal need of urgent address – with 6.5 million homes needed in the US alone, for example. By simply adapting one empty typology to meet the needs of another, mixed-use developments could be the answer to address the imbalance.
Mixed-use, however, isn’t always simple. With multiple failed examples to choose from, dual-purpose developments, it seems, suffer from double the economic danger. But with the hybrid model changing the way we live and work by blending office and home interior styles, so too can it change where we live and work – and shop, relax and socialise – as well. These four recent mixed-use developments combine residential space with office, retail, hospitality, leisure and outdoor to bring communities together.
Vertikal Nydalen in Nordre Aker, Norway, by Snøhetta
The facade at Vertikal Nydalen is characterised by 43 angled balconies that stand out from the wooden surface with their steel finish. Photos: Lars Petter Pettersen
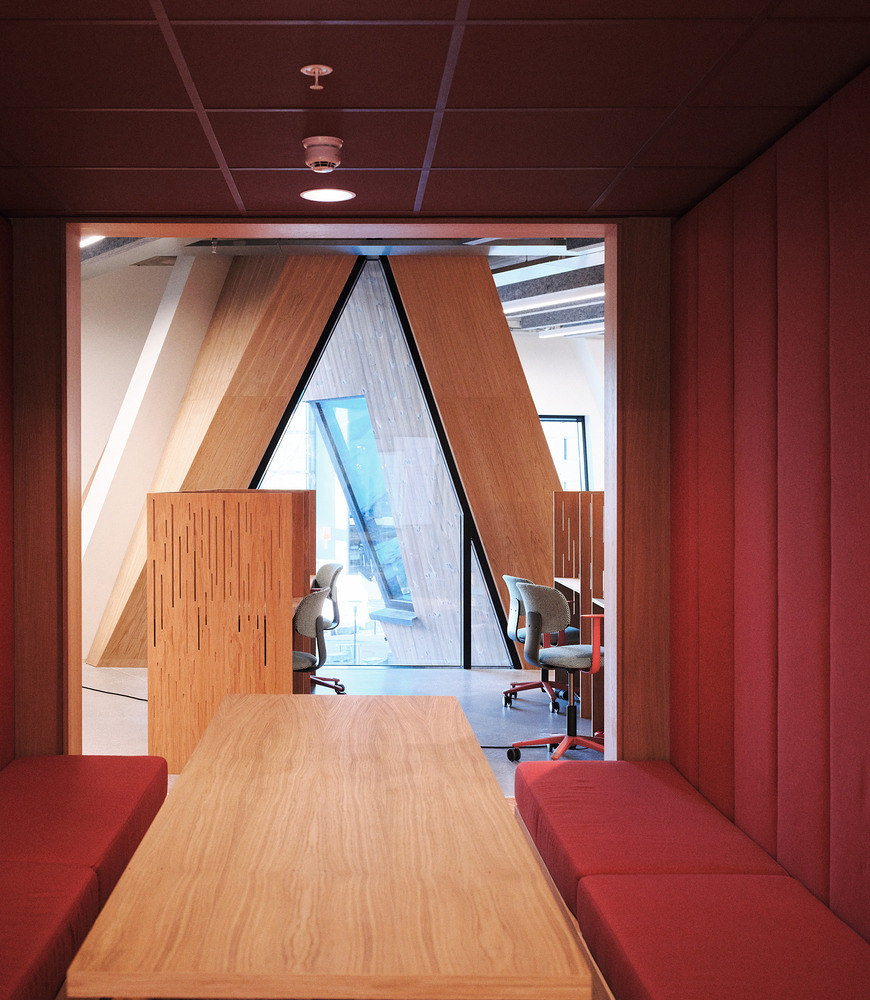
The facade at Vertikal Nydalen is characterised by 43 angled balconies that stand out from the wooden surface with their steel finish. Photos: Lars Petter Pettersen
×Nydalen is an area of Oslo, Norway, that was once industrial, then became a modern business hub and is now transforming itself once again into a vibrant residential centre. At a site that lives its previous life as a car park, Snøhetta has created Vertikal Nydalen as a ‘town square and car-free zone, along with a high-rise building,’ explain the Norwegian architects.
With ‘restaurants at street level, offices on the following five floors and apartments on top,’ as the architects describe, common areas in and surrounding the buildings are alive with activity all through the day and night. ‘Divided into two volumes of different heights,’ explains Snøhetta, the buildings’ angled facades gently touch and part from each other, creating various pockets and passageways for residents, employees and members of the public to interact.
Two Manhattan West in New York, NY, US, by Skidmore, Owings & Merrill
Both in the skyline and at grade level, SOM's two towers form the gateway into the development and the westbound expansion of the Midtown urban fabric. Photos: Dave Burk
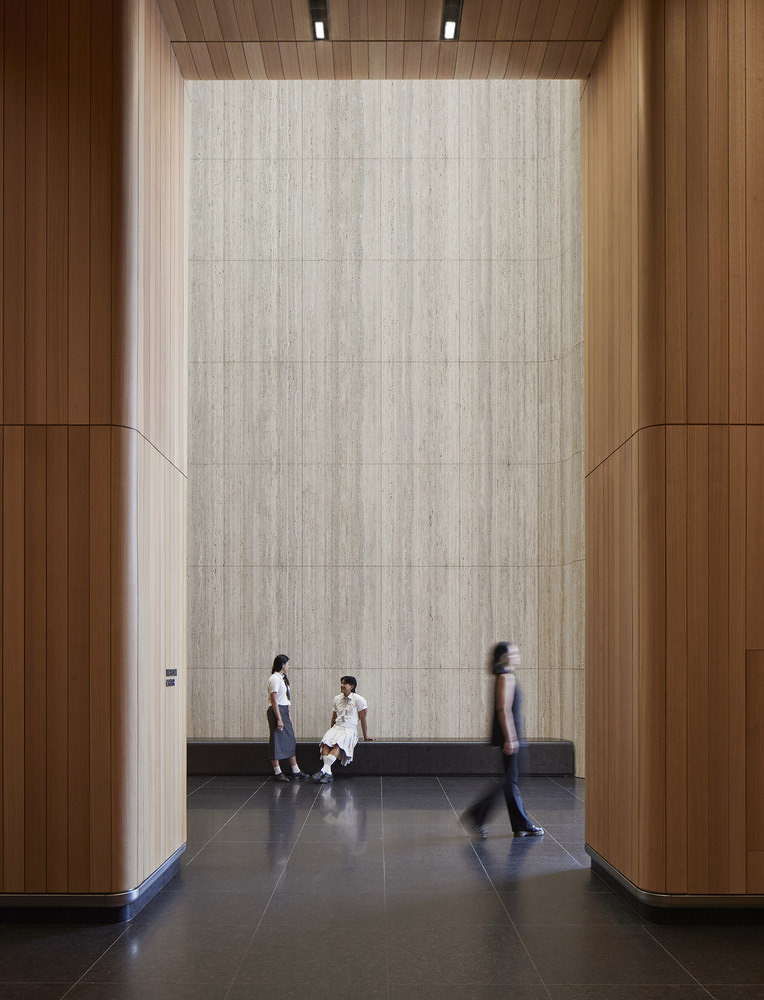
Both in the skyline and at grade level, SOM's two towers form the gateway into the development and the westbound expansion of the Midtown urban fabric. Photos: Dave Burk
×Bringing ‘two acres of public space, offices, residences, hospitality and retail to a previously underdeveloped district,’ as its architects SOM put it, Manhattan West is a seven-million-square-foot, six-building master development plan set above the active railway tracks that feed Penn station. Ingeniously built on previously unbuildable land, the mixed-use development is arranged around a series of plazas set on a 2.6 acre platform over the rail tracks.
‘The public realm is the heart of the master plan,’ explain SOM. ‘The development’s central plaza is lined with a combined 225 square-feet of retail, activating a vibrant new gathering space for residents, office workers and travellers’ moving through the station to come together, repositioning West 32nd street as a public space and forming a series of connections that make Manhattan West an accessible and welcoming destination for regular and occasional visitors alike.
The Canyon in San Francisco, CA, US, by MVRDV
The Canyon's design references Californian rock formations and features a landscaped public walkway that cuts diagonally through the building’s plinth. Photos: Jason O'Rear
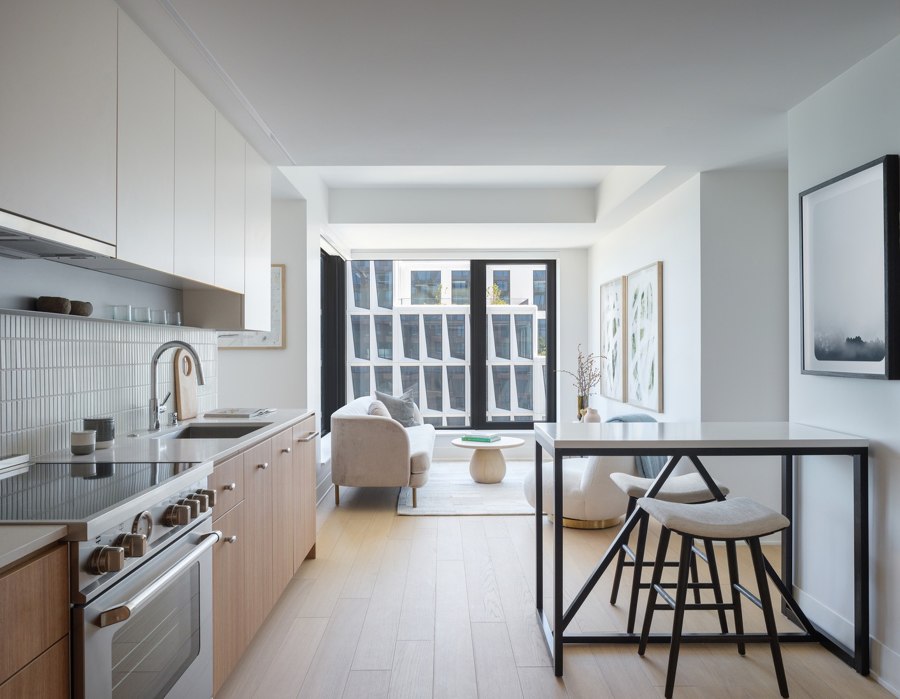
The Canyon's design references Californian rock formations and features a landscaped public walkway that cuts diagonally through the building’s plinth. Photos: Jason O'Rear
×The Canyon is the first phase of the new Mission Rock neighbourhood alongside San Francisco’s China Basin Park and its views of Mission Bay. ‘Like all the buildings of the masterplan,’ explains architects MVRDV, ‘the ground level of The Canyon hosts small-scale shops and restaurants that will help to establish a community feeling in the new neighbourhood.’
‘Instantly recognisable thanks to its ruggedly textured red-brown facade,’ say the architects, ‘the design references Californian rock formations and features a landscaped public ‘canyon’ that cuts diagonally across the building’s plinth, connecting the offices and shared amenities with residents.’ A lush and lively community space, the ground-level path through the canyon leads all users from middle-income residents to office workers towards China Basin Park, a ‘waterfront park and cultural centrepiece for the community’ that’s set to enhance public waterfront access and become part of the 350-mile San Francisco Bay Trail.
The H Residence in Dubai, United Arab Emirates, by Tariq Khayyat Design Partners
Combining a sophisticated retail and F&B area with high end 37 residential units, The H Residence provides a human-scaled living experience seamlessly integrating with the local community and existing urban fabric. Photos: Phillip Handforth
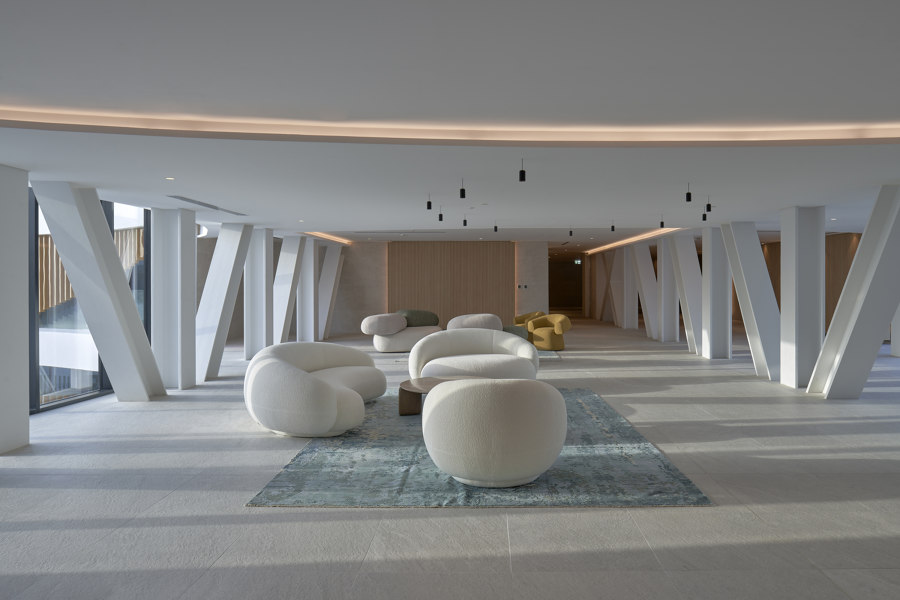
Combining a sophisticated retail and F&B area with high end 37 residential units, The H Residence provides a human-scaled living experience seamlessly integrating with the local community and existing urban fabric. Photos: Phillip Handforth
×While onsite office, retail, hospitality, transport and green spaces provide inhabitants of mixed-use residential developments with fast and simple access to useful amenities, as well as a connection with others who use them, what about residents who want a little more space to themselves? ‘The H Residence is an understated and innovative mixed-use project that aims to redefine the concept of urban living,’ say its architects, Tariq Khayyat Design Partners.
And although sophisticated retail and hospitality units join the 37 residential units in providing direct access to a 1,800sqm publicly accessible garden at the centre of the development, there are still more exclusive spaces to enjoy as well. A 30m bridge feeds a recreational area and outdoor infinity pool exclusive to residents, for example, and 25 townhouses at ground-floor level are provided with the privacy of front and rear gardens.
© Architonic
Head to the Architonic Magazine for more insights on the latest products, trends and practices in architecture and design.

