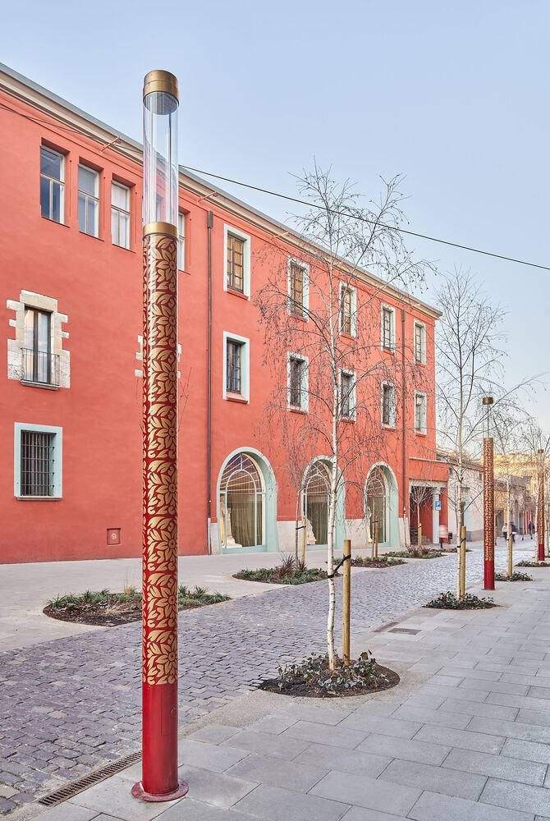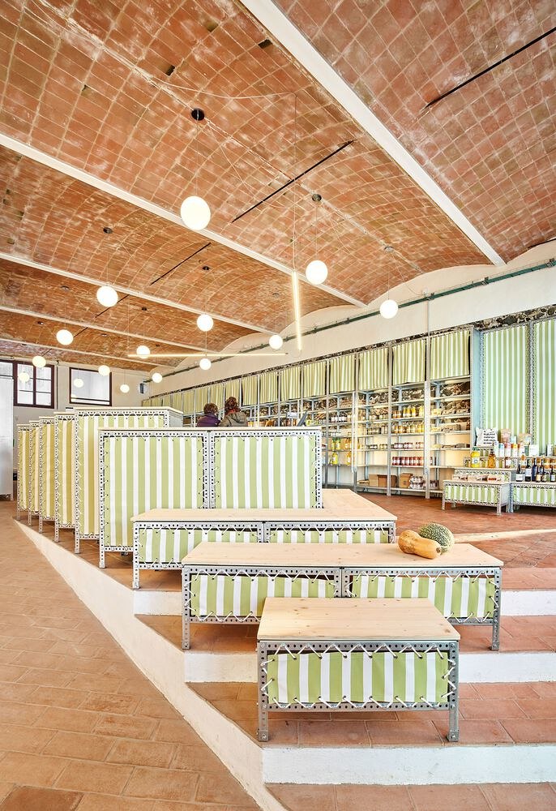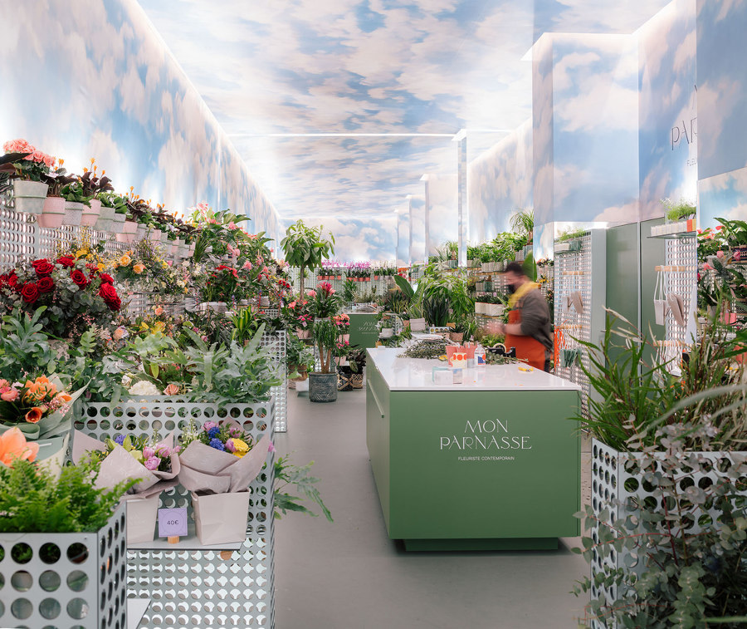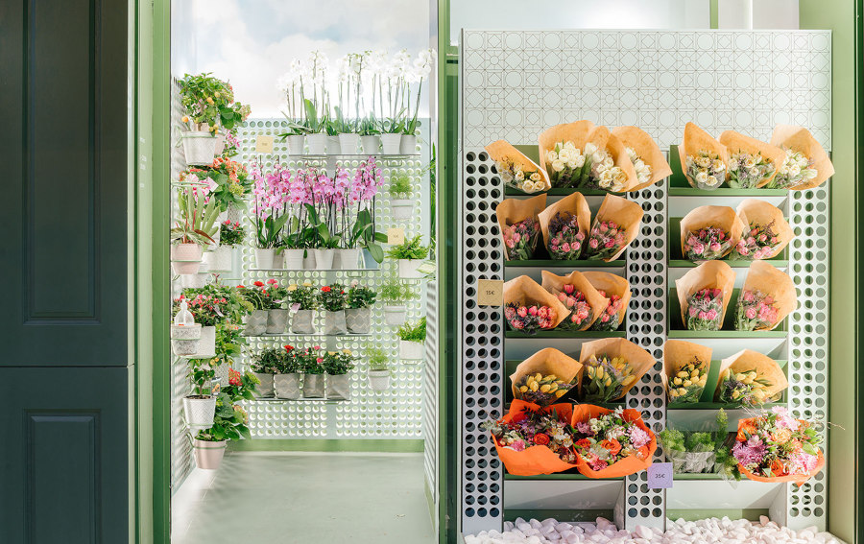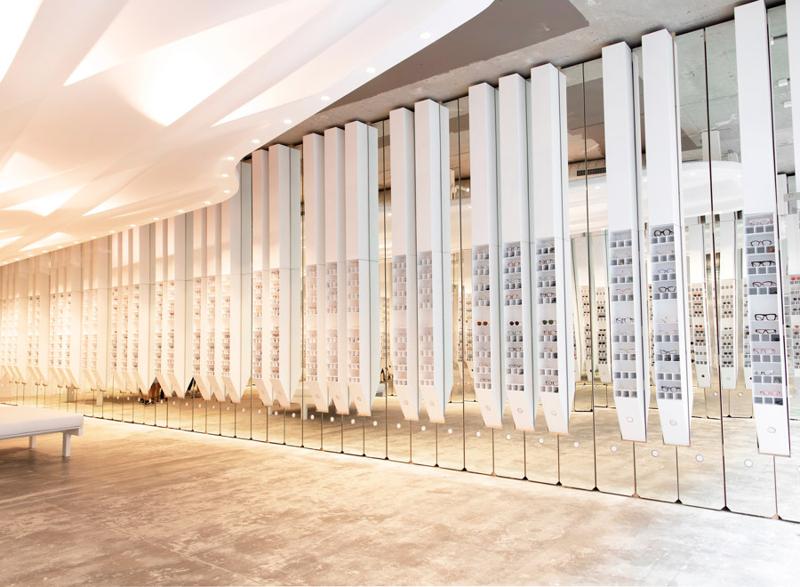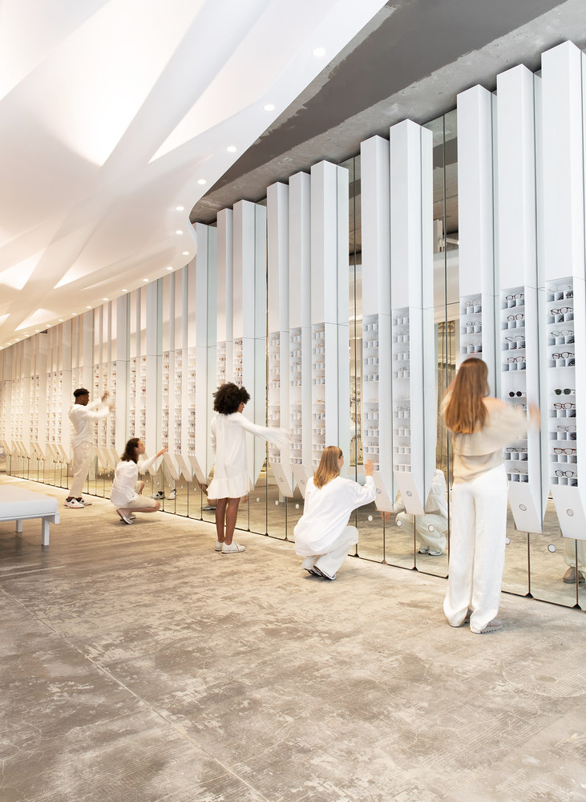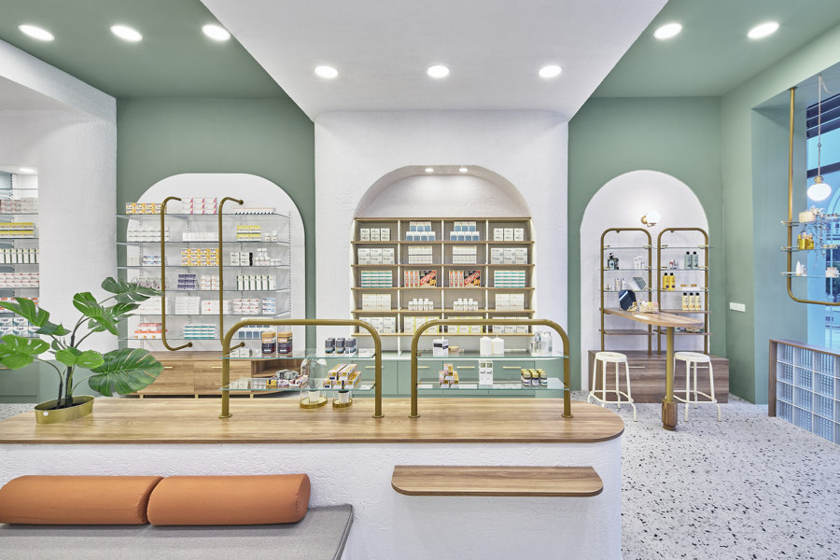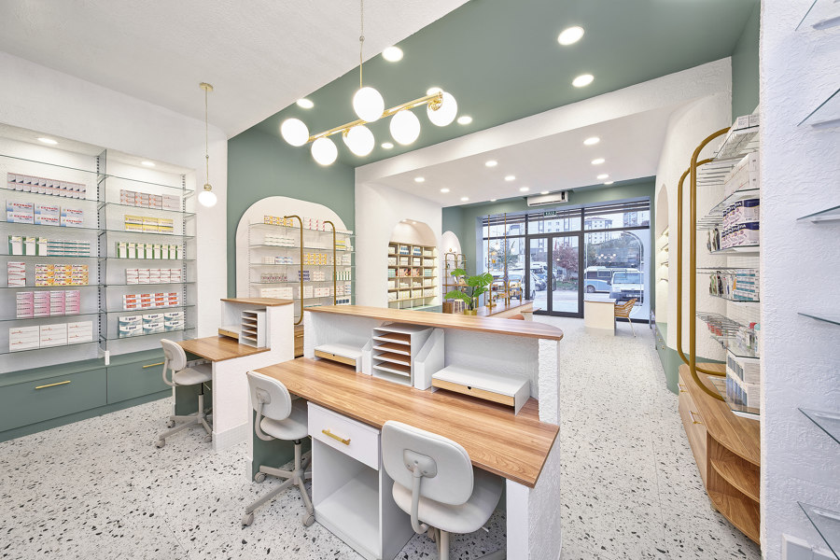You have to be there: retail spaces that buy into experience
Texto por James Wormald
02.11.22
Online, retailers can provide more choice, better service and a more comfortable showroom. What they lack, however, is occasion. These bricks-and-mortar stores make in-person shopping special again.
Polette’s piano keyboard store shelving holds their stylish eyewear, while the interactive experience encourages buyers to stay and play. Photo: Polette photography team
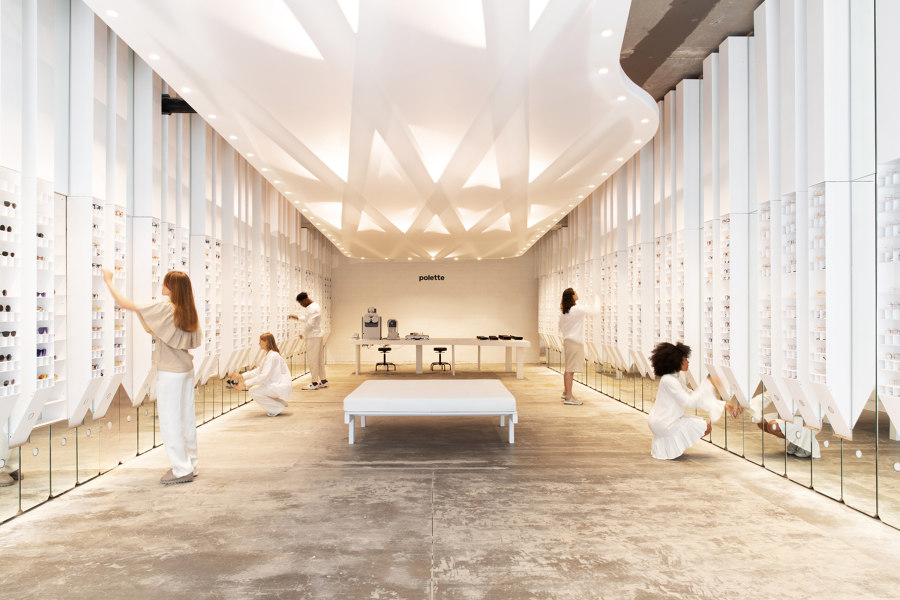
Polette’s piano keyboard store shelving holds their stylish eyewear, while the interactive experience encourages buyers to stay and play. Photo: Polette photography team
×When lockdowns first hit and retailers were forced to shut up shop, many took to the digital high street instead, with those investing hardest and quickest in their online personas invariably winning the battle for our bookmarks. As the world opened again, some kept both their physical and digital presence in a hybrid model, while others chose to remove themselves from bricks and mortar altogether.
As we become more accustomed to using both models together, it’s clear that physical retail spaces can offer sensorial experiences that the digital simply can not – yet. These four projects buck the online retail trend and encourage consumers – and therefore other retailers, too – to move back into the physical, by turning the act of shopping into an exciting, invigorating or relaxing luxury pastime, rather than a chore.
Revitalising Plaza del Carme involved installing new street lighting and trees (top), consulting on retail redesigns (middle) and filling empty windows with local art (bottom). Photos: José Hevia
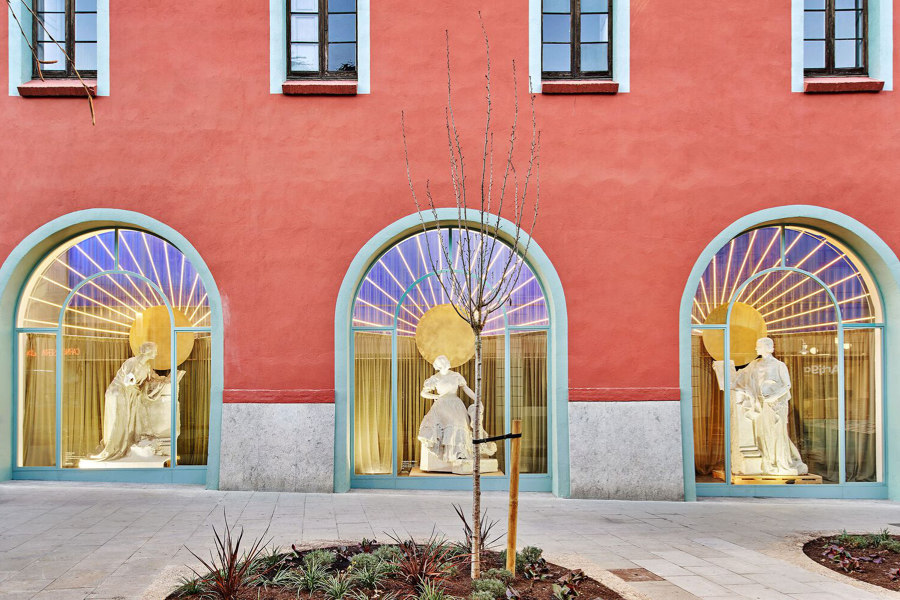
Revitalising Plaza del Carme involved installing new street lighting and trees (top), consulting on retail redesigns (middle) and filling empty windows with local art (bottom). Photos: José Hevia
×Reactivation of Plaza del Carme in Olot, Spain, by unparelld’arquitectes
Noticing the decline of consumer footfall in the city, the local municipal management of Olot in Northern Spain knew it needed to update its offer. ‘Changes in the consumption model have caused the centres of many cities to head into a sharp commercial decline,’ explains the development architects unparelld’arquitectes. If we build it, they thought, however, people will come.
Focusing on improving and updating the experiential nature of the square, the project used clean design elements like new street lighting, awnings and deciduous trees, and invited sculptures from the local Art School to take residence in empty shop windows. But how could the developers be certain shoppers would return? Simple. They asked them. ‘During the nine months that work lasted, the Carme Office was set up in the square,’ say unparelld’arquitectes, ‘this was the meeting point between neighbours, shopkeepers and technicians.’
Mon Parnasse florists takes buyers through a maze of floral walls and blue skies (top), but the open-air store is, in fact, inside (middle, bottom). Photo: Imagen Subliminal
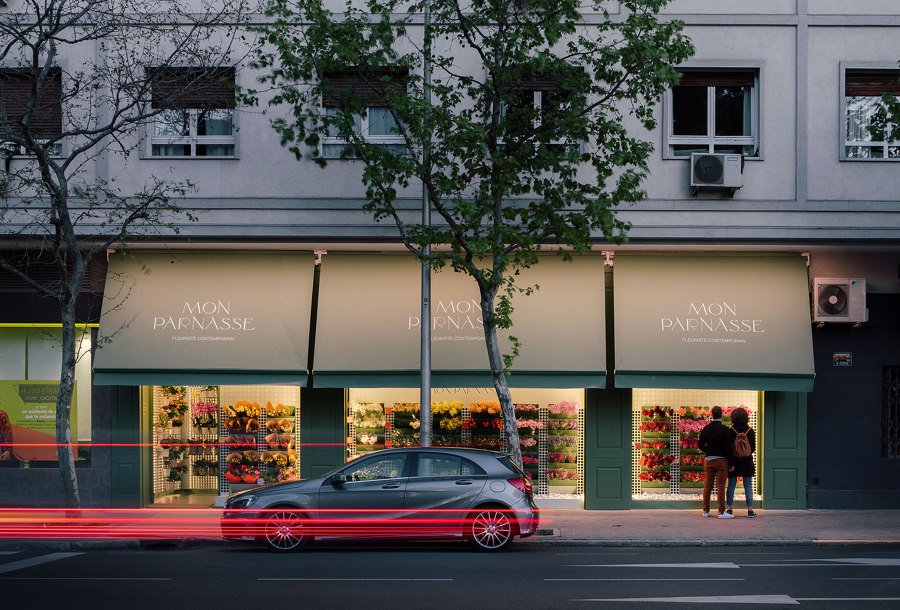
Mon Parnasse florists takes buyers through a maze of floral walls and blue skies (top), but the open-air store is, in fact, inside (middle, bottom). Photo: Imagen Subliminal
×Mon Parnasse Flower Shop in Madrid, Spain, by Canobardin
Now here’s a category of retailers that should have a natural advantage over online sellers. Only by seeing and, more importantly, smelling the various arrangements at a bricks and mortar florist, can customers appreciate the impact they will have. Even this, however, is not the product’s natural habitat.
The Mon Parnasse florist recreates the sensorial adventure of an open-air flower market, while feeling like a stroll through a Parisian garden, with avenues covered in natural colours and scents. Sky-painted hung fabric walls and a vinyl ceiling are lit by custom-made phenolic compact shelves, bars and pot holders in front, generating ‘a feeling of ambient light as if it were outside,’ explains architects Canobardin.
Mirror-clad interior elements such as structural pillars and a rear wall, meanwhile, reflect the nature in both the display and the surfaces behind, and further camouflage the location. All that’s missing is the boating lake.
The Polette store’s 88 light-up piano key shelves and mirrors bring buyers together, while an upside-down grand piano ceiling light continues the musical theme: Photo: Polette photography team
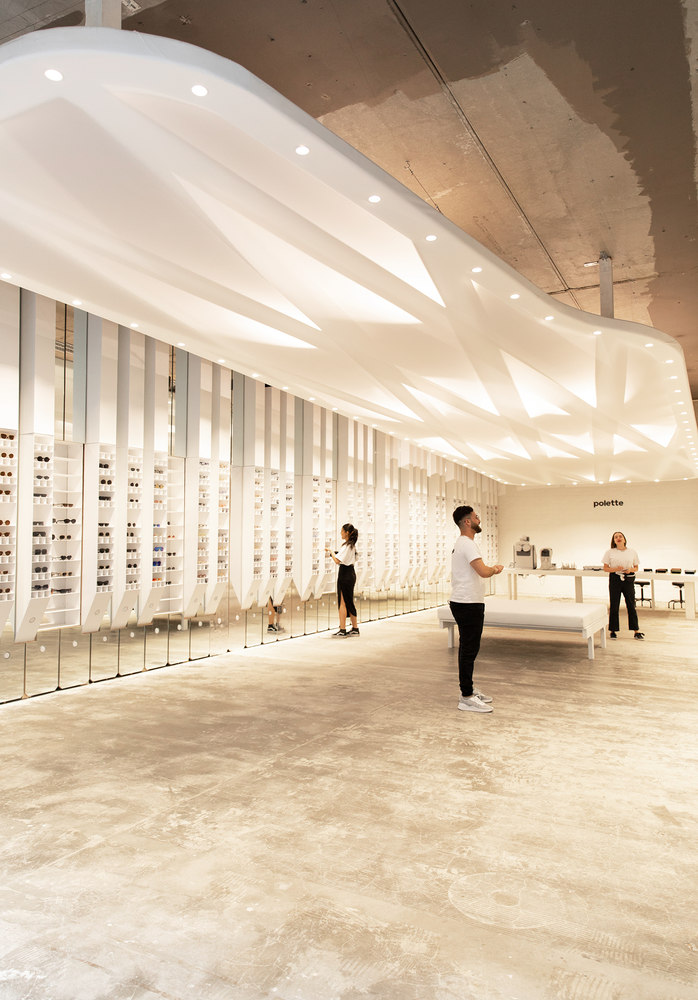
The Polette store’s 88 light-up piano key shelves and mirrors bring buyers together, while an upside-down grand piano ceiling light continues the musical theme: Photo: Polette photography team
×Imagine Polette Store in Antwerp, Belgium, by zU-studio
Inspired by the enforced restriction on social interactions and the resulting tensions amongst communities, zU-studio founder and architect Javier Zubiria transformed the Dutch sustainable eyeware brand Polette’s Antwerp store into a playful interactive experience. ‘I imagined this place as a temple, a moment in time where not only are you here to shop but also to share an instant,’ he explains.
Product shelves on each side of the store represent the 88 keys of a standard full-size piano keyboard, with the black keys holding glasses and the white keys used as full-length mirrors. Much like the iconic scene in the movie, Big, where Tom Hanks dances across a touch-sensitive piano mat, the large-scale instrument is actually playable, but this version requires shoppers to work together to bang out a tune, with lights signalling when to press the keys. Avoiding a cacophonic shopping soundtrack.
With a palette of soft, neutral colours and natural materials, K Pharmacy feels more like a private wellness spa, than a medical practitioner. Photos: Egeman Karakaya
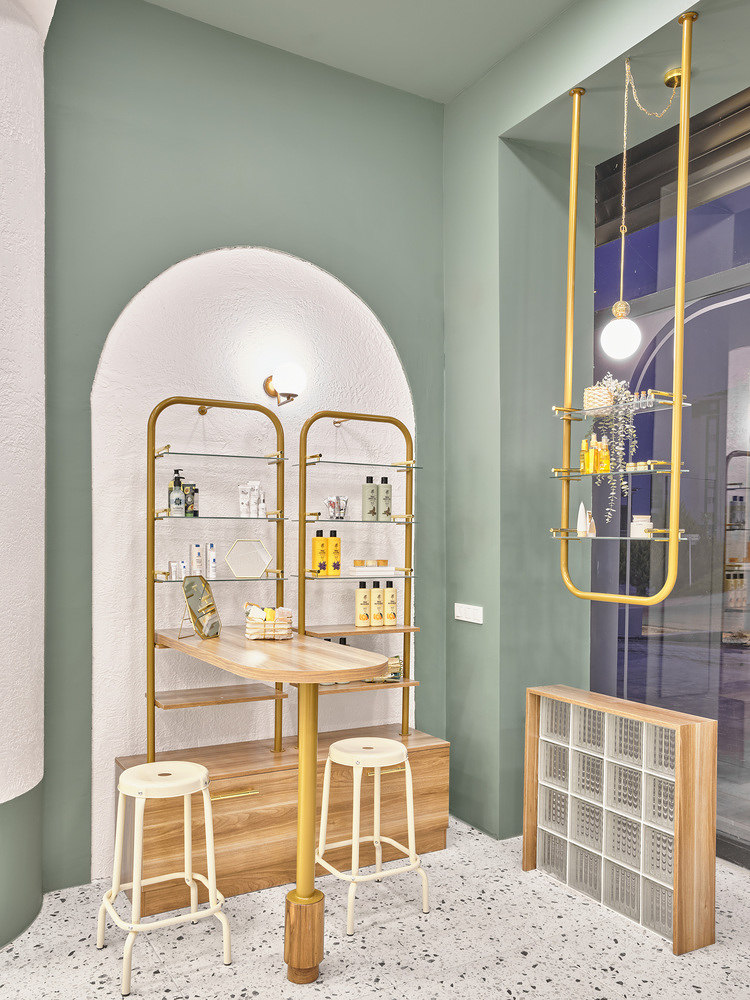
With a palette of soft, neutral colours and natural materials, K Pharmacy feels more like a private wellness spa, than a medical practitioner. Photos: Egeman Karakaya
×K Pharmacy in Bursa, Turkey, by Wand Works Architecture
Filled with medications and designed for diagnosis and treatment as well as retail, the sanitised interior of a pharmacy – both its surfaces and design – can feel more like a hospital than a store. For many people, however, hospitals are hugely traumatic environments, not instilling feelings of calm serenity to patients with delicate dispositions, but one of sterilised sickness and death.
The K Pharmacy in Bursa, Turkey, instead prescribes more sedated, organic hues of natural wood and light green surfaces for ‘a feeling beyond the hygienic whiteness of medical spaces,’ describes the project architects Wand Works Architecture. The result is a more welcoming, comfortable, spa-like environment where ‘some herbal tea and ginger-lemon honey is freshly made for you, not like you are in an anonymous futuristic lab environment of white lights, shiny surfaces and sharp angles.’
© Architonic
Head to the Architonic Magazine for more insights on the latest products, trends and practices in architecture and design.

