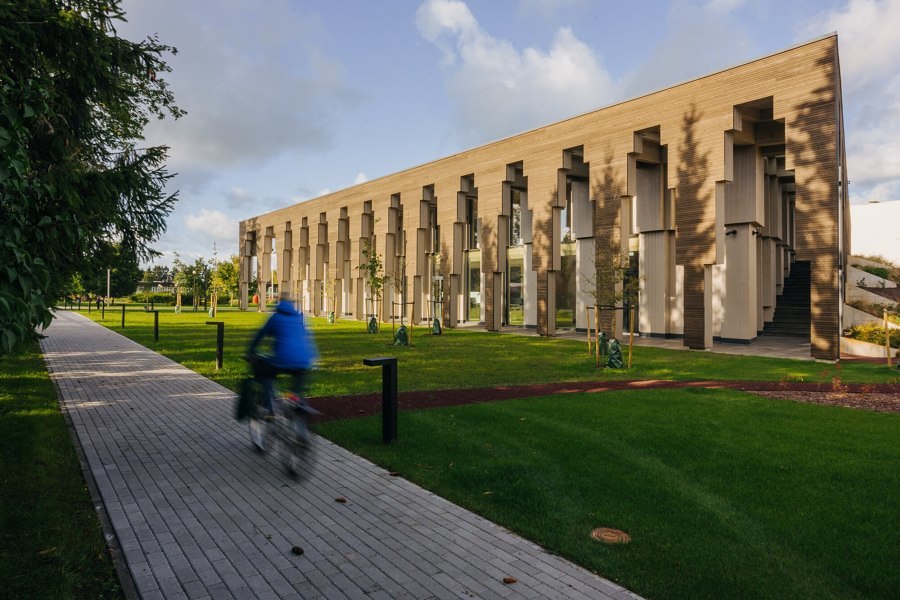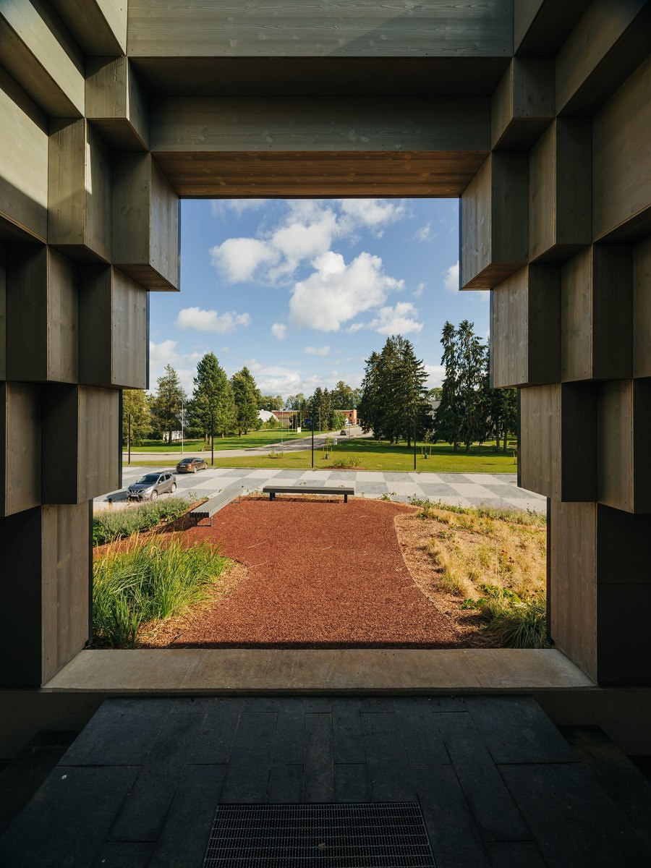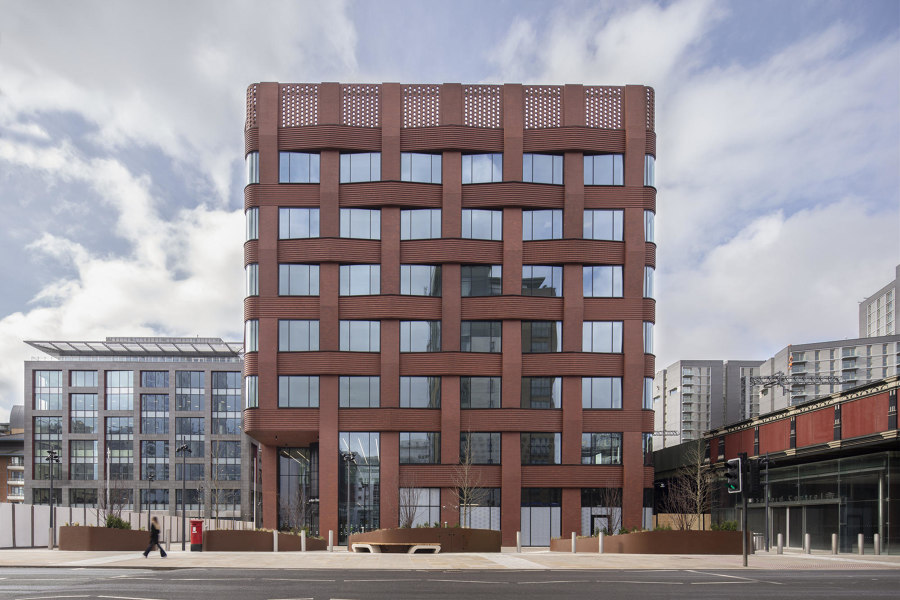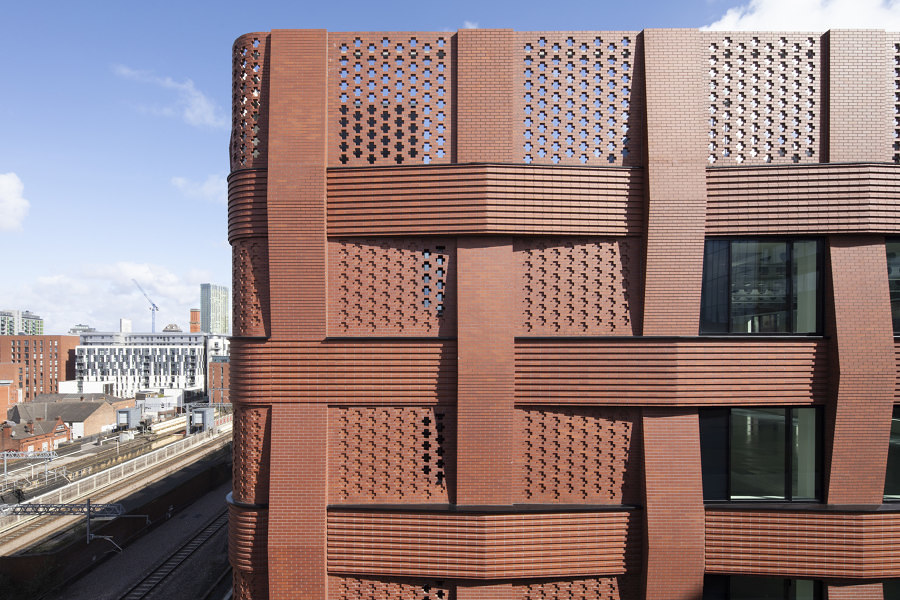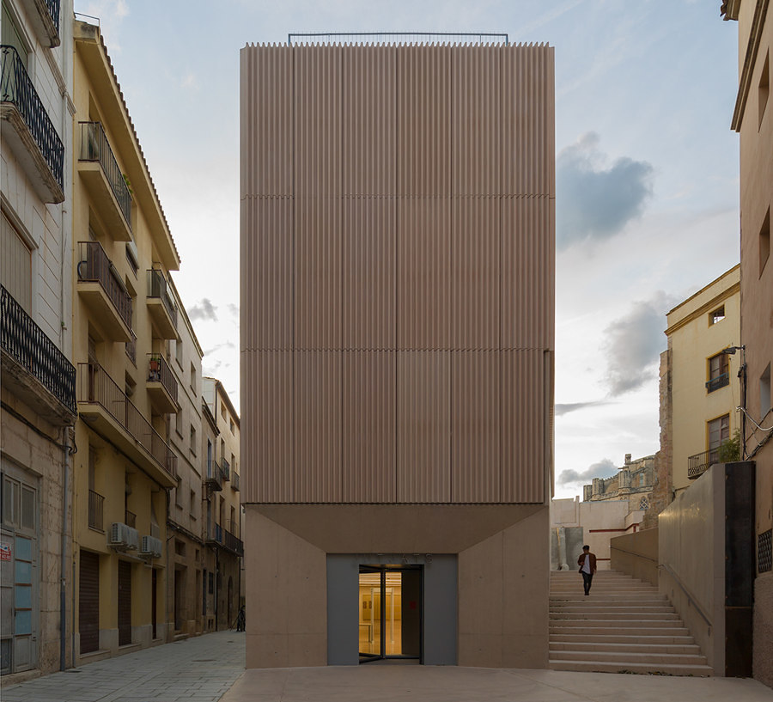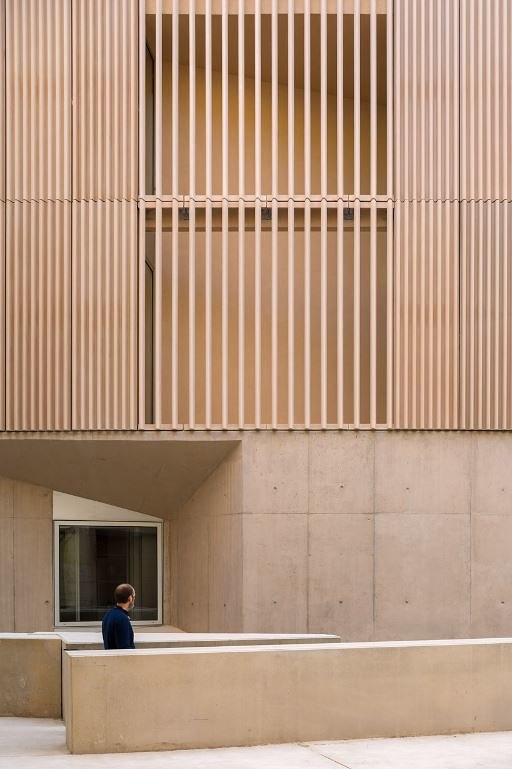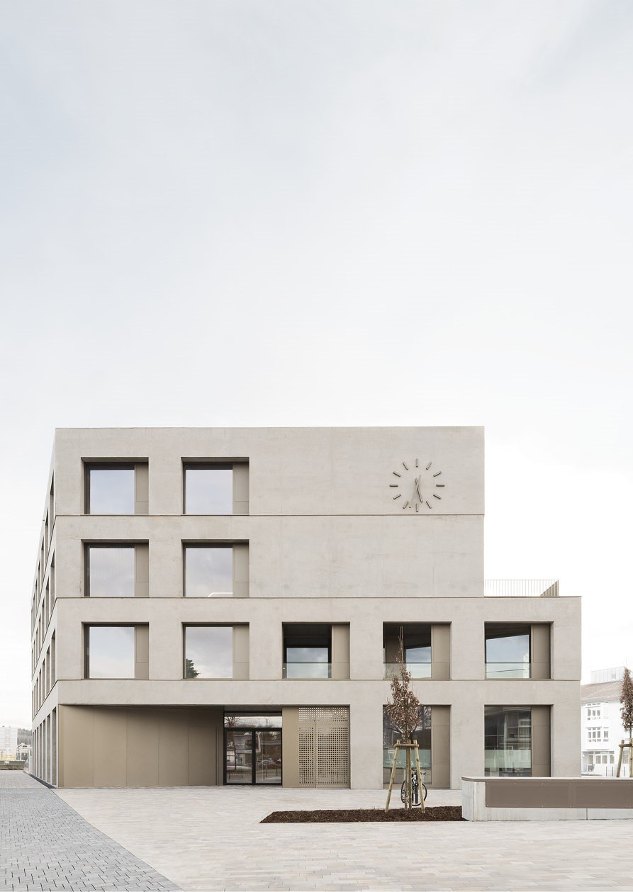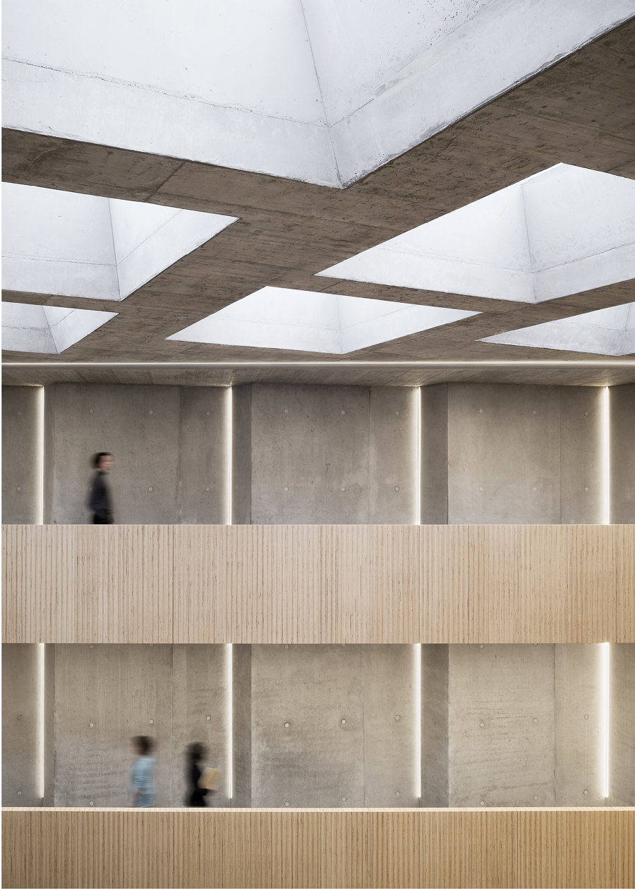Public face: municipal buildings that project power
Texto por Katharina Schwarze
22.09.23
In addition to their functional character, public buildings usually also have a representative one, which opens up many possibilities for architects in terms of creative scope – resulting, not infrequently, in the creation of some real architectural highlights.
In full view: The openness of the atrium in Remchingen City Hall symbolises transparency in local politics. Steimle Architekten BDA. Photo: Brigida González
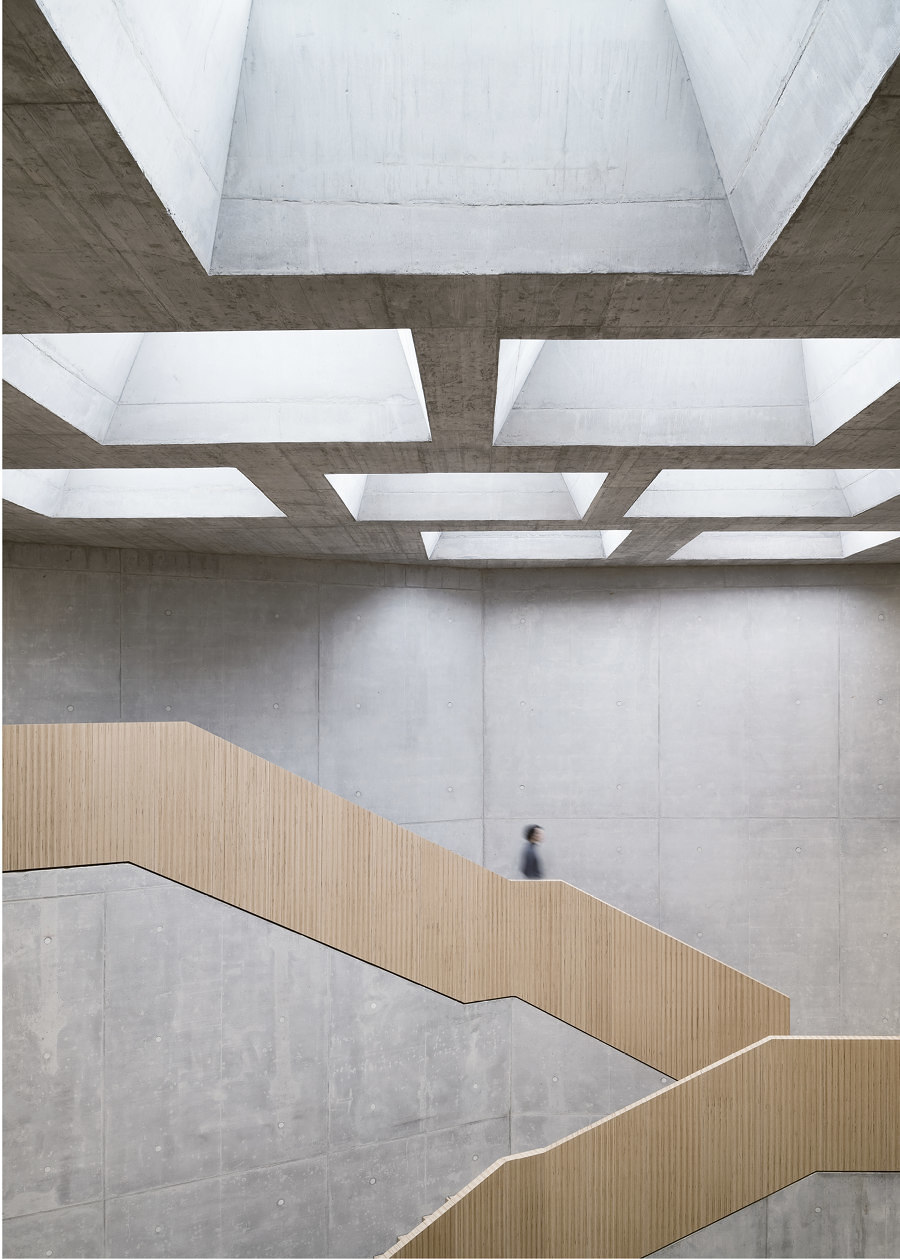
In full view: The openness of the atrium in Remchingen City Hall symbolises transparency in local politics. Steimle Architekten BDA. Photo: Brigida González
×It's all a question of the form – not least when it comes to applications, permits and certifications. These are words that arouse enthusiasm in very few of us. However, when the (architectural) form of public buildings is as engaging as the examples we present here, something approaching happiness may be the emotion that's evoked when paying a necessary visit to a government office or court – at least for architects and other design enthusiasts.
It is no coincidence that public buildings often have a particularly intriguing formal language. Since they also have a representative character, architects often enjoy a particularly wide scope when it comes to the design of such buildings, meaning it's possible to encounter not only civil servants, but also unconventional floor plans, unusual roof constructions and eye-catching facades.
The administrative building in Saue, Estonia by molumba, looks like a pavilion in the public park. At the same time, the archaic-looking covered archways lend it a feeling of official prominence. Photo: Tõnu Tunnel
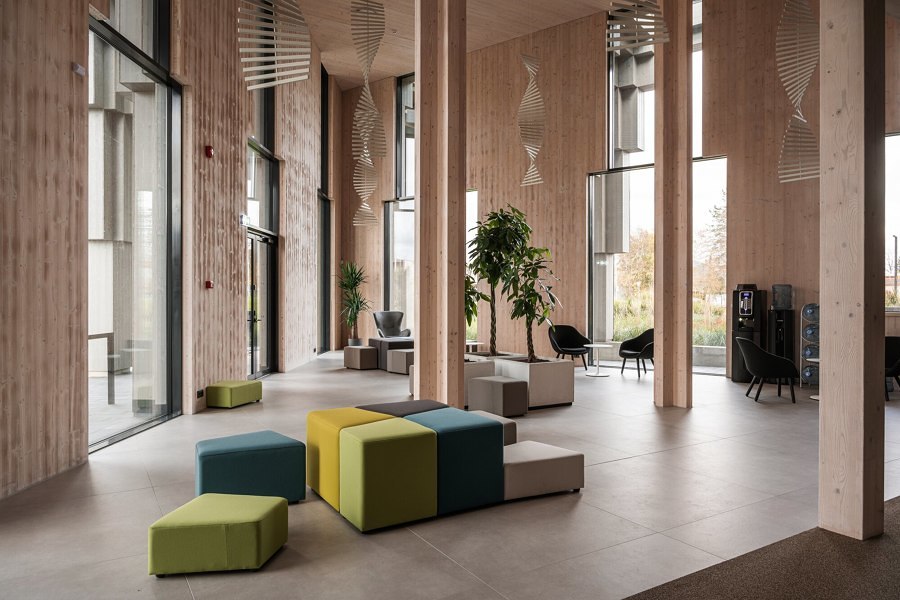
The administrative building in Saue, Estonia by molumba, looks like a pavilion in the public park. At the same time, the archaic-looking covered archways lend it a feeling of official prominence. Photo: Tõnu Tunnel
×Administrative building, Saue, Estonia, by molumba
This building wants to be seen. And it should be because it's the first point of contact for all the civic concerns of the inhabitants of Saue in Estonia. The idiosyncratic design with the striking, circumferential portico is the work of local architectural firm molumba. And one can almost miss the forest for the trees – or rather, columns, in this case – namely the building's noteworthy triangular ground plan.
In geometry, the triangle is one of the simplest figures; in relationships, the triangular variant is complicated, but for a citizens' administration space, it seems to present a practicable solution. Typically Estonian about the project are the building's practicality as well as the use of natural materials – in particular wood – and low-energy technologies.
Creating identity: The 'woven' facade of the Three New Bailey office building in Salford, UK, by Make Architects is reminiscent of the region's industrial past. Today, the building houses, among other things, the local tax office. Photo: Paul Karalius
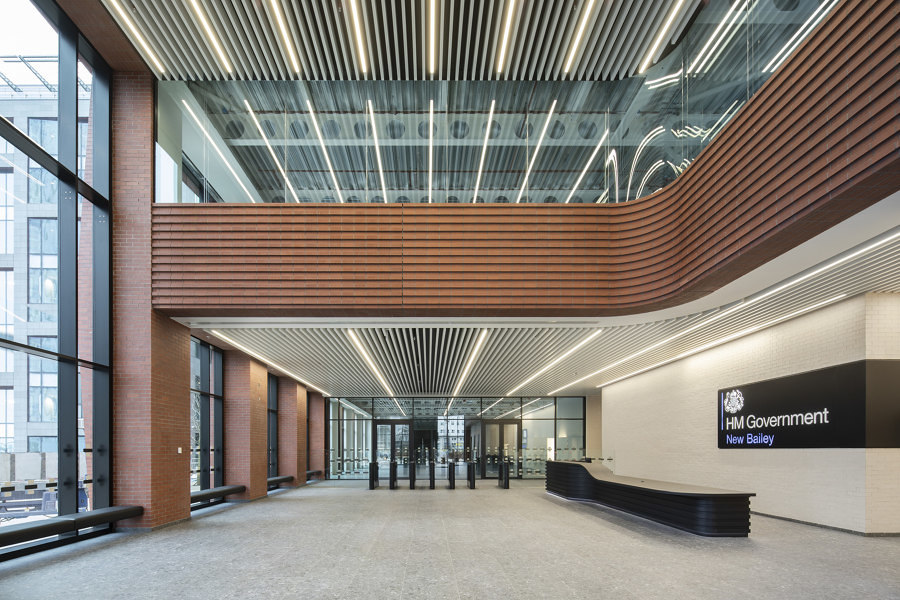
Creating identity: The 'woven' facade of the Three New Bailey office building in Salford, UK, by Make Architects is reminiscent of the region's industrial past. Today, the building houses, among other things, the local tax office. Photo: Paul Karalius
×Tax Office, Salford, UK, by Make Architects
This design is all about the facade. The former cotton weaving mill in Salford was the inspiration for the Three New Bailey office building designed by Make Architects, which is home to the Inland Revenue. Brick elements seem to be interwoven, which is a reference to the region's historical weaving industry as well as to the local warehouse architecture of the 19th century with its typical red brick.
The facade, however, not only tells a story of the area, it is also a stylistic device – breaking up the orthogonal mass of this seven-storey building, its strong articulation creating depth and movement.
Austere beauty: The new courthouse in Tortosa, Spain, designed by Camps Felip Arquitecturia, is located amidst the bustling, winding streets of the town centre. Photo: Pedro Pegenaute
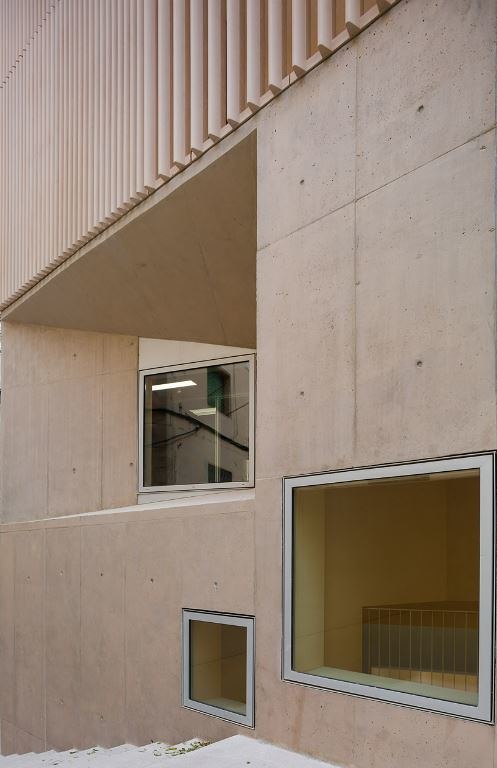
Austere beauty: The new courthouse in Tortosa, Spain, designed by Camps Felip Arquitecturia, is located amidst the bustling, winding streets of the town centre. Photo: Pedro Pegenaute
×Court in Tortosa, Spain, by Camps Felip Arquitecturia
For some, an architectural site of interest; for others, a place where fates are decided: We are talking about the new courthouse in Tortosa, Spain. The design by Camps Felip Arquitecturia had to meet the strict functional requirements of the judiciary (with prisoners and witnesses in separate areas, for example) and at the same time do justice to the challenging topography of the location (situated on a slope in the historic town centre, which is known for its narrow streets).
The result is a building with a strict front, complex geometry inside and a materiality that fits homogeneously into its surroundings, providing architectural continuity. The volume of the building responds to the orientation of the site and follows the urban lines of the historic centre: narrow corridors with close-up views and foreshortening perspectives.
Making its presence felt: The pentagonal City Hall in Remchingen, Germany, was designed by Steimle Architekten BDA to have no back, so as to open equally in every direction. Photo: Brigida González
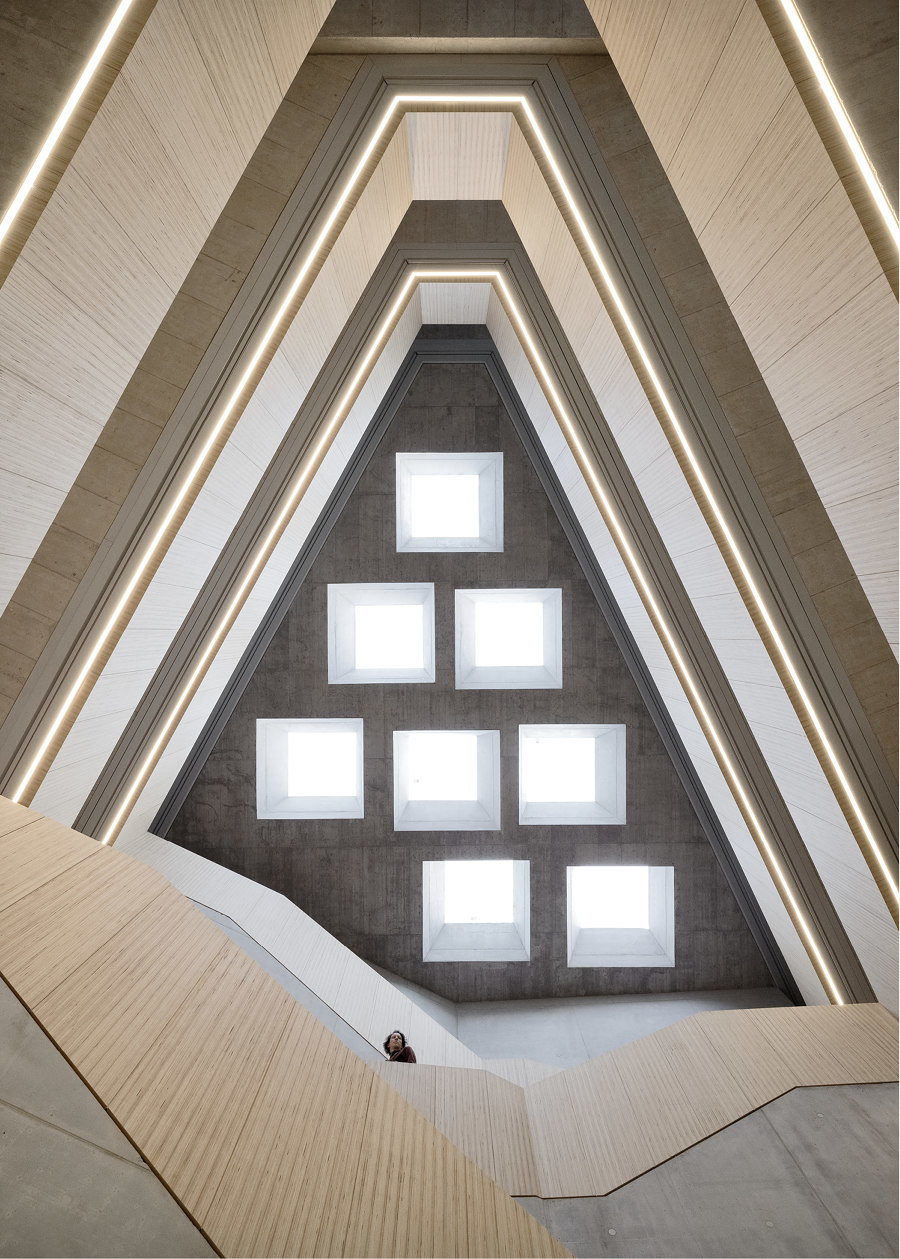
Making its presence felt: The pentagonal City Hall in Remchingen, Germany, was designed by Steimle Architekten BDA to have no back, so as to open equally in every direction. Photo: Brigida González
×Remchingen City Hall, Germany, by Steimle Architekten BDA
The City Hall in Remchingen by Steimle Architekten BDA is based on a slightly distorted, pentagonal ground plan. On the outside, it may belong in the less-exciting category of building, but once inside, certainly some visitors are likely to let an Ah! or Oh! escape from their lips. The staircase is cleverly placed in the middle under a triangular skylight. Lines, light and materials draw the eye upwards, and despite the ultra-minimalist interior design, there is a friendly, almost zen-like atmosphere.
The palpable openness underlined by the wide space of the atrium is intended to allow the public to get closer to the source of the political activity and to experience the building as a public place, in the best sense of the term.
© Architonic
Head to the Architonic Magazine for more insights on the latest products, trends and practices in architecture and design, or find inspiration in a whole world of projects from around the globe through ArchDaily's architecture catalogue.

