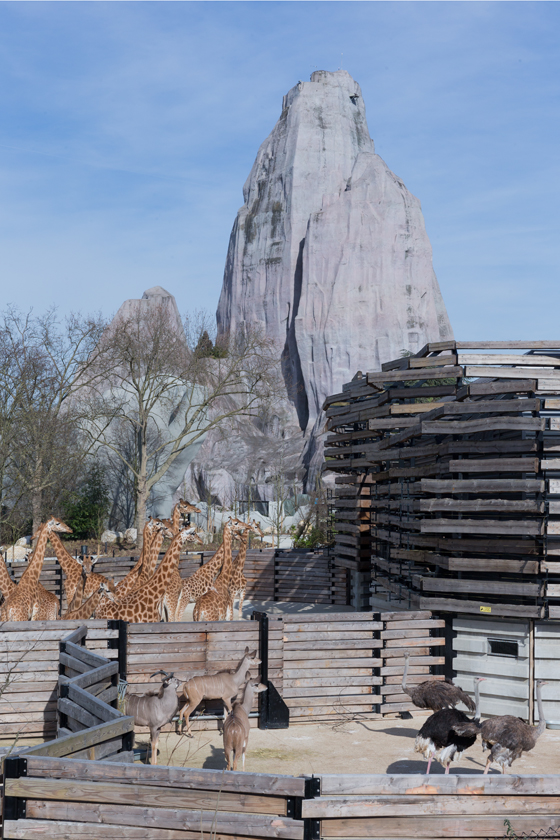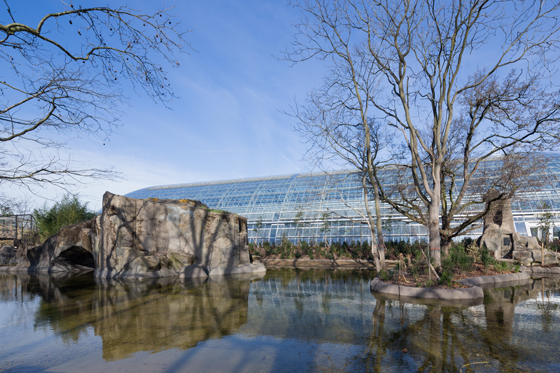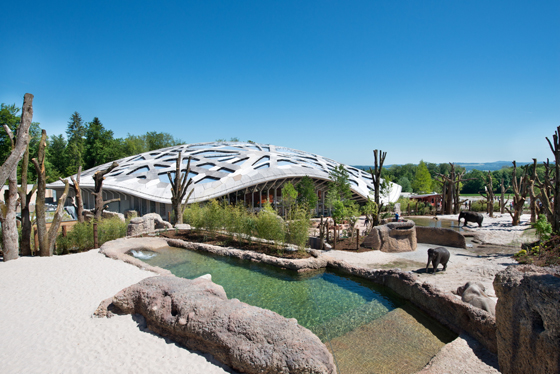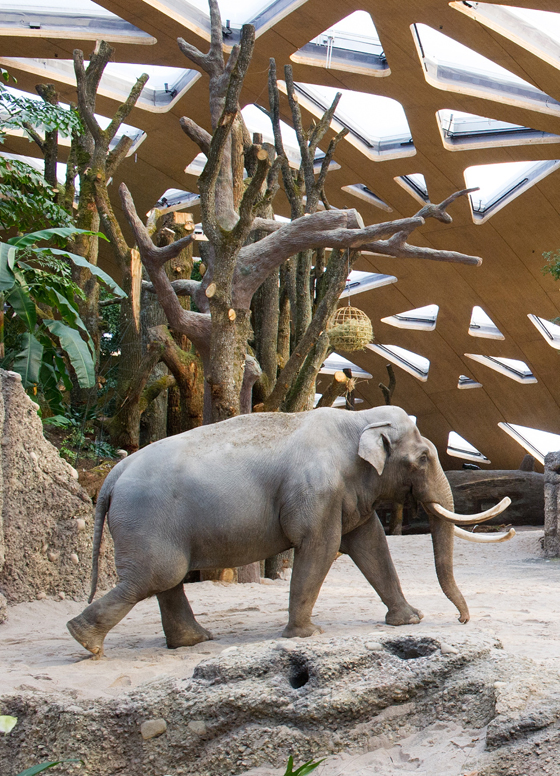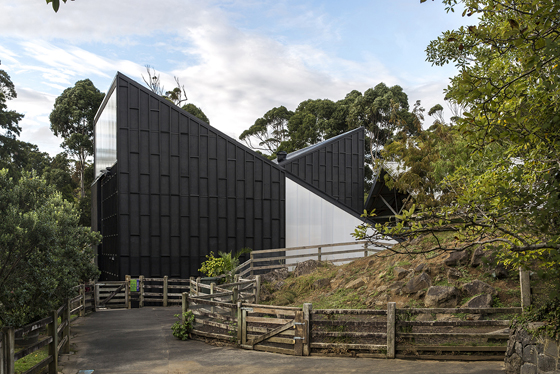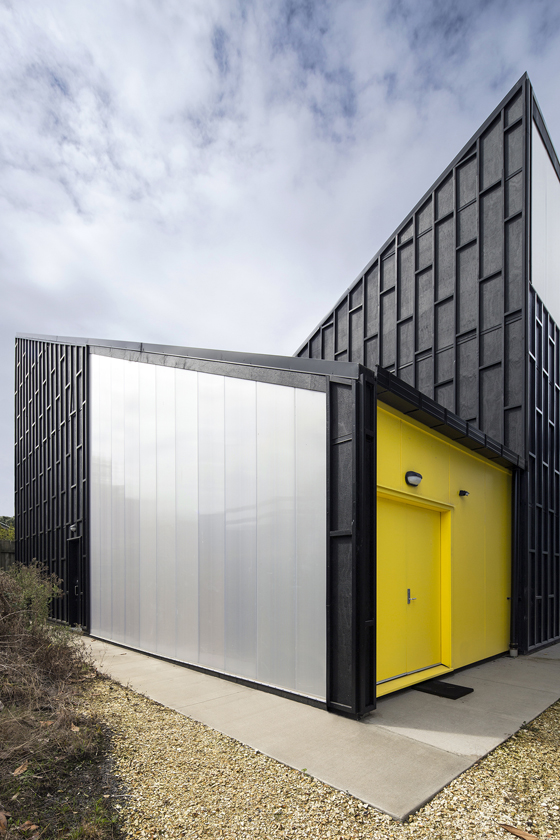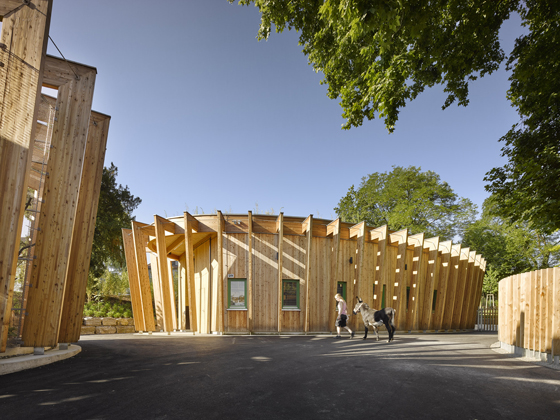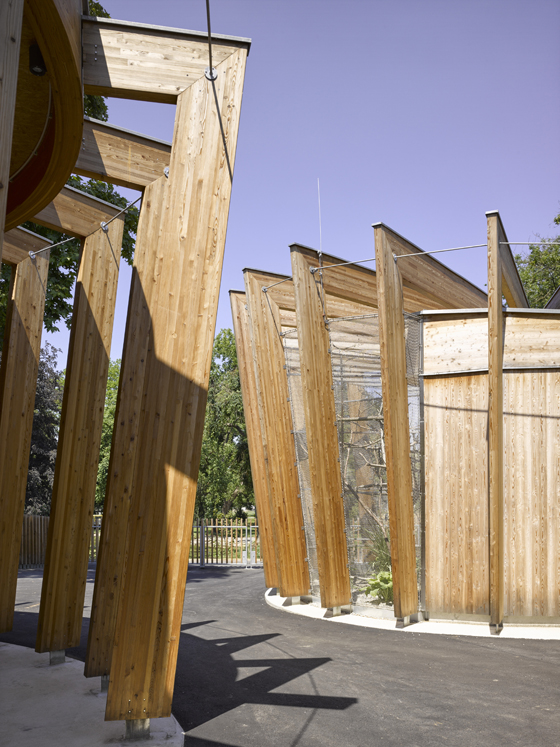Going Ape: new zoo architecture
Texto por Katharina Sommer
Zürich, Suiza
23.05.16
Building for zoo animals is no easy task. It means designing complex facilities to ensure that diverse species are appropriately housed, while also creating an attractive, immersive experience for visitors.
The giraffe shelter at the Auckland Zoo by Monk Mackenzie and Glamuzina Patterson pays attention to the collision of human and giraffe scales
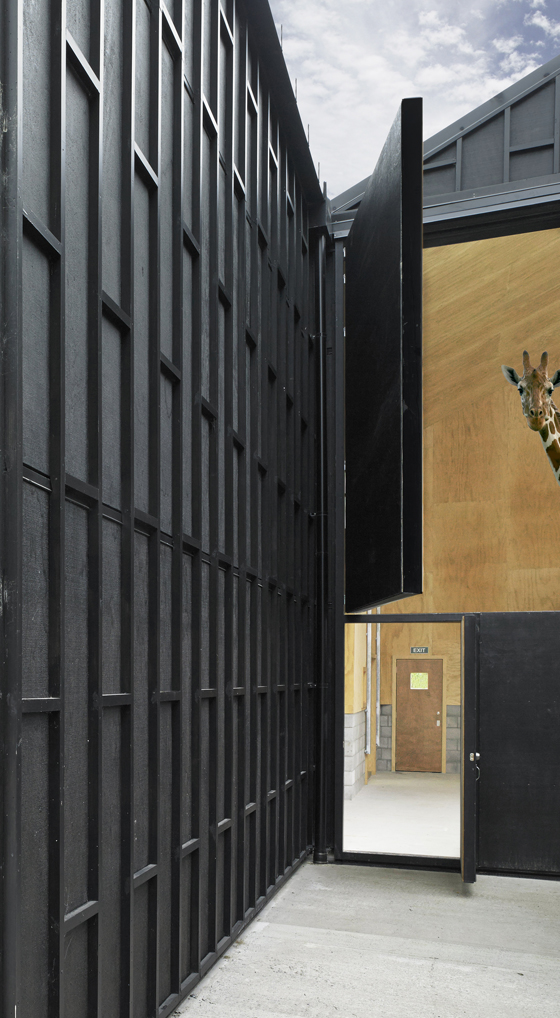
The giraffe shelter at the Auckland Zoo by Monk Mackenzie and Glamuzina Patterson pays attention to the collision of human and giraffe scales
×Zoos that present caged animals like museum exhibits fell out of favour long ago. Today, animals are kept in “landscapes” that are tailored to their particular needs and intended to whisk the visitor off to exotic worlds. One of the first zoos with such an artificial landscape was the zoological park in Paris-Vincennes, built in 1934. In its redesign by Bernard Tschumi Architects, which updates the original concept, the animals are set in their “natural” habitats of Europe, Madagascar, and Guyana, as well as in open expanses modelled on the Sudanese Sahelian zone and Patagonian plateau. The result is an illusion of vast wilderness in which the visitor is invited to embark on an expedition of discovery.
Bernard Tschumi Architects redesigned the Zoo of Paris-Vincennes. The animals live in environments inspired by their natural habitats
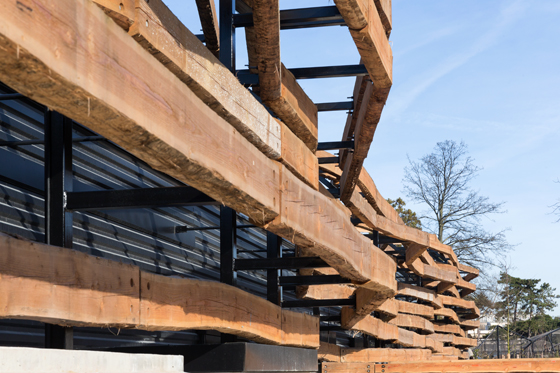
Bernard Tschumi Architects redesigned the Zoo of Paris-Vincennes. The animals live in environments inspired by their natural habitats
×It was the German animal trader and zoo director Carl Hagenbeck who, in the early twentieth century, revolutionized zoo design. For his zoo outside of Hamburg, he had planners lay out naturalistic open-air enclosures for the animals that were surrounded by water basins and vegetation rather than visible bars. Since then, this idea has been further developed into today’s “experience enclosures” intended to “immerse” visitors in the animals’ native territory and allow them to move through it, not just peer in over the fence from outside.
The new Kaeng Krachan Elephant Park at Zoo Zurich, by Markus Schietsch Architekten and Lorenz Eugster Landschaftsarchitektur und Städtebau, follows a similar principle. The elephants have access to a large outdoor enclosure that offers them variety in the form of water features, lush vegetation, and hidden feeding sites, while visitors are sent on a safari through Thailand. This continues indoors, under the elephant house’s gently arcing, self-supporting wood dome – an irregular net-like structure which, in the play of light and shade it creates, evokes the feeling of being beneath a forest canopy.
The 6,800 square metre roof of Kaeng Krachan Elephant Park at Zoo Zurich, by Markus Schietsch Architekten and Lorenz Eugster Landschaftsarchitektur und Städtebau has no support structures on the inside
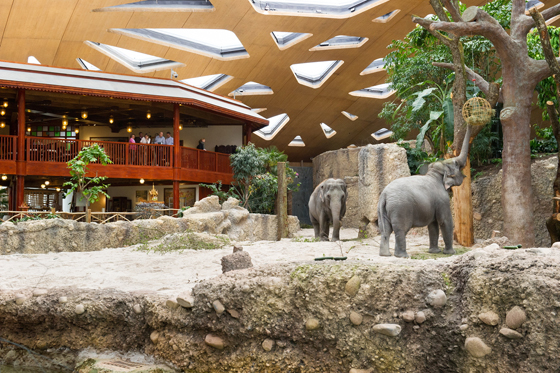
The 6,800 square metre roof of Kaeng Krachan Elephant Park at Zoo Zurich, by Markus Schietsch Architekten and Lorenz Eugster Landschaftsarchitektur und Städtebau has no support structures on the inside
×Sometimes, however, a building focuses clearly on function. One example of this is the new giraffe breeding shelter at the Auckland Zoo by Monk Mackenzie and Glamuzina Patterson. The very different human and animal scales required by the programme are reconciled by two interlocking wedge-shaped volumes with pent roofs. The keepers access the building on one of the low sides, where they climb an interior stair to interact with the giraffes at eye level. The giraffes go in and out on the high sides of the structure, which open to various outdoor areas. Budgetary constraints led the architects to a straightforwardly functional solution here.
The giraffe breeding shelter at the Auckland Zoo by Monk Mackenzie and Glamuzina Patterson focuses on function. Due to different human and animal scales the keepers climb an interior stair to interact with the giraffes at eye level
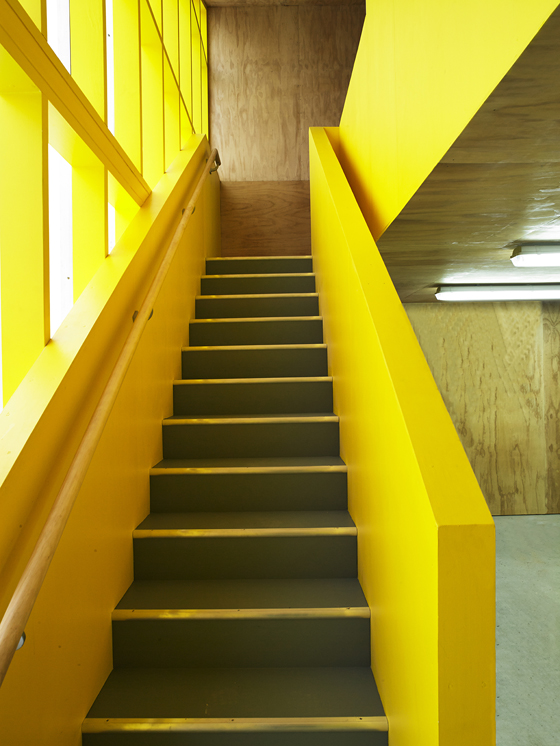
The giraffe breeding shelter at the Auckland Zoo by Monk Mackenzie and Glamuzina Patterson focuses on function. Due to different human and animal scales the keepers climb an interior stair to interact with the giraffes at eye level
×However, it doesn’t always take a journey to distant worlds to enthuse visitors, especially children. Less-exotic animal worlds, too, have plenty to offer, particularly when one can get within arm’s reach – as at the petting zoo recently opened at the 2016 State Horticultural Show in the south-eastern section of the palace gardens in Öhringen, Baden-Württemberg. Kresings Architektur conceived the barn and aviary as striking, elliptically shaped constructions of untreated larch wood. Their open lamella-like structure allows a variety of views into and out of the buildings, with special consideration taken for the children’s perspective.
The recently opened petting zoo in Öhringen, Germany, with special consideration taken for the children’s perspective
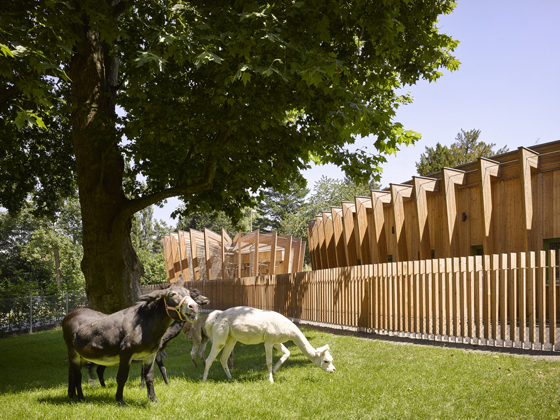
The recently opened petting zoo in Öhringen, Germany, with special consideration taken for the children’s perspective
×The fascination of zoos lies in the close encounter with animals and the discovery of distant worlds that they offer. Achieving a perfect illusion for visitors in an environment which also ensures the animals’ comfort poses complex technical and planning challenges. These call for creative design that integrates all of the various demands. The contemporary projects here show the broad range of ways in which this can be realised.
© Architonic

