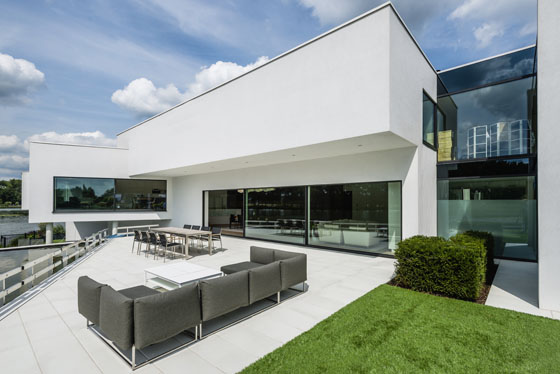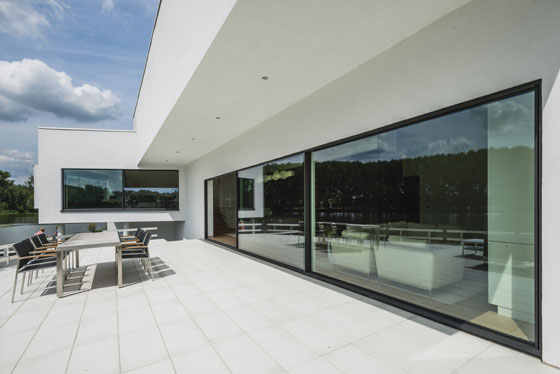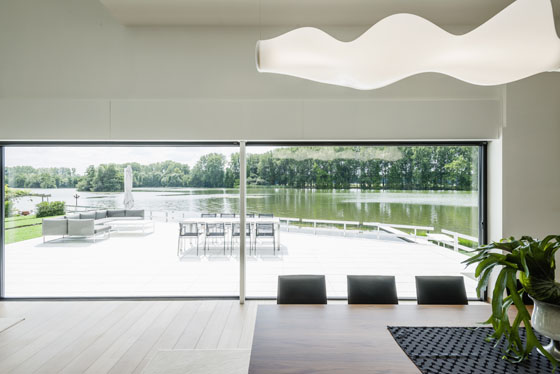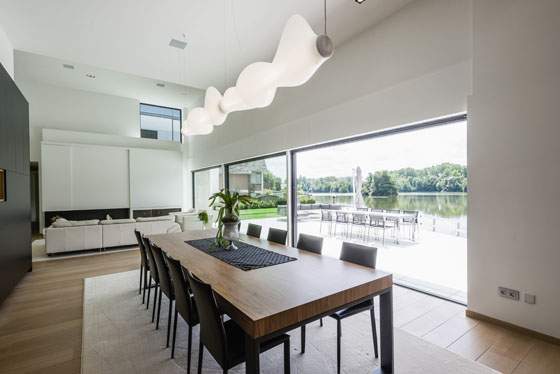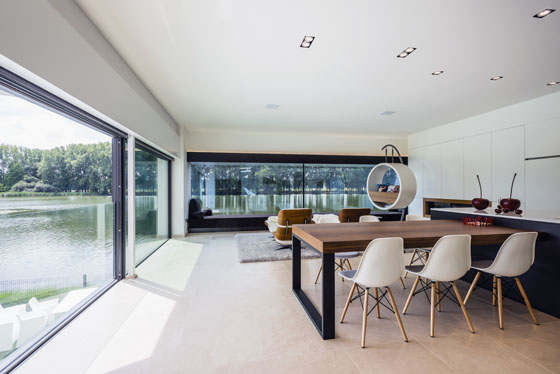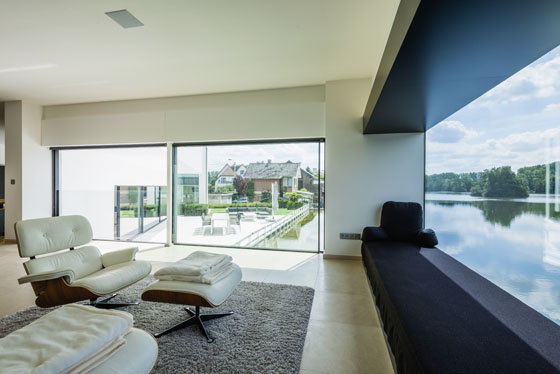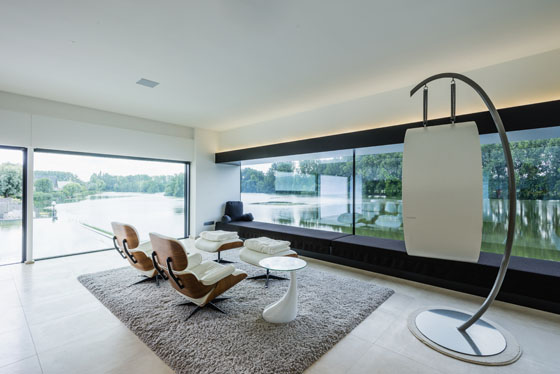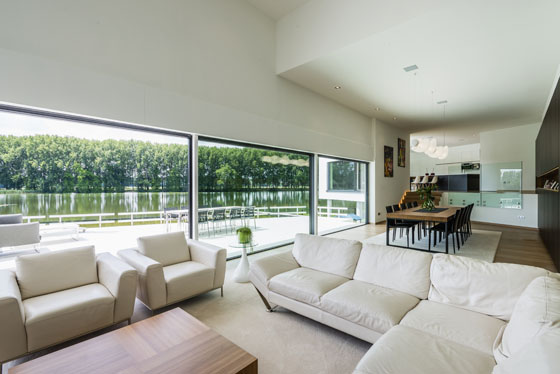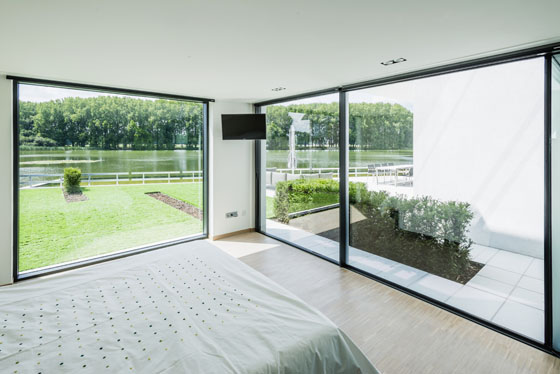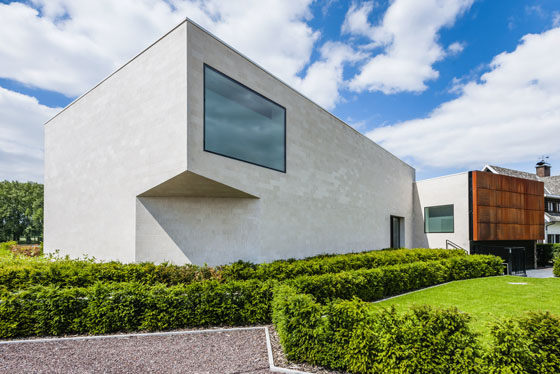Villa Seaside
Texto por Keller
TROISVIERGES, Luxemburgo
08.05.17
Standing on the banks of a lovely canal near to the Belgian town of Lokeren, the very modern Villa SeaSide dazzles with its impressive design.
Standing on the banks of a lovely canal near to the Belgian town of Lokeren, the very modern Villa SeaSide dazzles with its impressive design. The commissioned architect conjured up an innovative property in a wonderful location from a building in need of renovation.
The proud concrete facade of the front side of the house completely shuts out the prying eyes of passers-by and protects the family's privacy. Visible is the angular construction, which is dominated by light-coloured building blocks. Only a large fixed window sits loftily above the notched gable and supports the plain appearance of the facade on this side. The adjoining building block on the right-hand side containing the garage sets itself apart stylishly in terms of colour thanks to the special choice of material.
Fabulous atmosphere
That is contrasted by the rear side, which gleams in a modern look thanks to its unreserved openness to the surrounding nature. A look at the rear side of the building shows: one is surprised here by a very individual architecture that gives the villa an exquisite touch. Particularly impressive are the large, frameless windows of the type KELLER minimal windows®, which extend over the entire facade on the rear side and are skilfully integrated in the system variants "slide" and "highline" as well as fixed glazing. Glances in the entire house are guided by the elegant and strong lines and come to rest on the gigantic windows. Natural light floods into the rooms in such a way that the long-lasting brightness can be enjoyed everywhere in the building.
Nature and modernity
The kitchen with integrated relaxation zone and view towards the canal was set on a slightly raised level. This part of the structure is borne by round pillars and gives the owners a feeling of floating over the lake, driven onward by the flowing water. A small stairway leads from the kitchen to the heart of the house: the dining and living area. The minimal windows® design sliding doors from KELLER AG allow unrestricted visibility and a wonderful view of the water. The generously sized glass elements create a seamless continuity between the internal living areas and the external patio area. It is a house for all seasons and fully matches the climate and mood of the landscape. A separate sleeping area is connected to the main building via an inconspicuous passage.
The interior fittings combine luxury with comfort and radiate an inviting cosiness. The light-flooded rooms are equipped with modern furniture and allow nature and its beautiful plays of colour to flow in and give the living area a forceful presence. Both the location and the design give the villa an individual character and provide the whole family with a place to retreat and feel good.High-quality materials and unique perfection shape the innovative property and leave nothing to be desired. The concept is rounded off by the spacious patio that invites one to relax.

