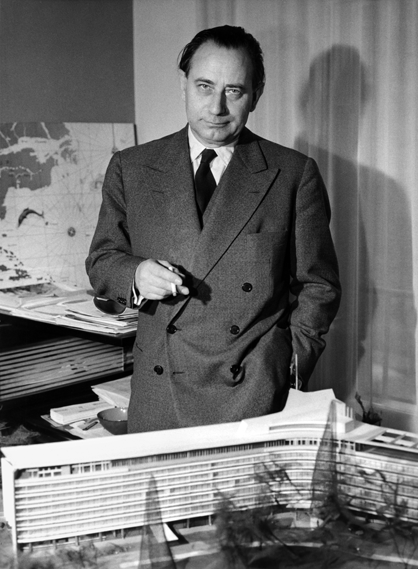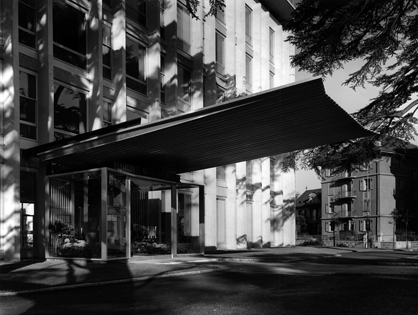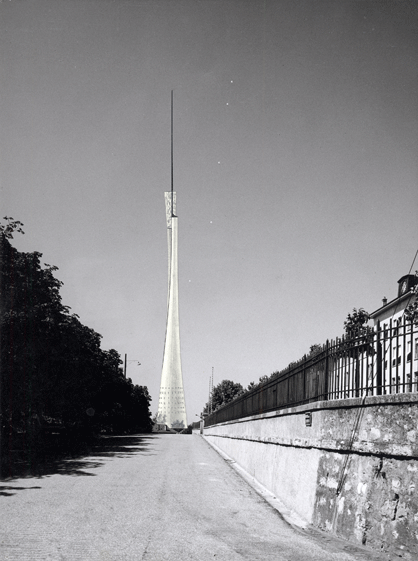On a large scale
Texto por Klaus Leuschel
Bern, Suiza
12.12.08
If not entirely forgotten, so far the oeuvre of the Lausanne architect Jean Tschumi has at least been known for the most part only to insiders. This is no accident, in that post-war modernism has suffered from the popularity of classical modernism worldwide.
If not entirely forgotten, so far the oeuvre of the Lausanne architect Jean Tschumi has at least been known for the most part only to insiders. This is no accident, in that post-war modernism has suffered from the popularity of classical modernism worldwide, with the result that grandiose examples of such post-war architecture are threatened with demolition or neglect, unless of course a name such as Le Corbusier, Mies van der Rohe or Marcel Breuer immediately gets preservationists manning the barricades. Cases of this range from Marl in Germany (Hans Scharoun) right across to the USA (Richard Neutra), to mention just two of the more prominent examples.
In spite of all this it is surprising that the Lausanne architect Jean Tschumi is only now being rediscovered here in Switzerland – surprising because in the Nestlé headquarter building in Vevey he created a masterpiece of the post-war modern which is highly visible and accordingly far from unknown. This elegant structure is in fact the Swiss epitome of the kind of modernity whose image he had a large part in shaping, and which is currently making headlines in the English-speaking world as 'cold-war modernism'.
The architect Jean Tschumi and his model of Switzerland's best known corporate HQ, the Nestlé head office in Vevey (1956 – 60), on the occasion of the Reynolds Award

The architect Jean Tschumi and his model of Switzerland's best known corporate HQ, the Nestlé head office in Vevey (1956 – 60), on the occasion of the Reynolds Award
×However, this type of obscurity is not all that surprising, in that Jean Tschumi's work is refreshingly awkward. Writing in the NZZ Roman Hollenstein described it as differing from the architectural »mainstream« above all in its »curiosity, mobility and versatility - characteristics which« – not just in the eyes of the NZZ editor – »differentiate him from his doctrinaire modernist Swiss colleagues.«
»There's no such thing as the best solution – there are only second-best solutions« (Jean Tschumi)
Third prize in the competition for the urban extension of Lausanne (1932) was followed by the »Grand Prix« of the city of Paris for underground traffic infrastructure. The Nestlé pavilion at the Paris Expo (1937) preceded a number of buildings for Sandoz, before Tschumi experienced his first major public success with the emblematic design of the head office for Mutuelle Vaudoise (1951 – 56). Even today the building still has an astonishingly contemporary look, above all in the plasticity of its all-round form, which seems to anticipate early designs by Rem Koolhaas.
A masterly work – especially its interior: the »Mutuelle Vaudoise Accidents« headquarters (1952 – 56)

A masterly work – especially its interior: the »Mutuelle Vaudoise Accidents« headquarters (1952 – 56)
×The high degree of recognition which he gained for the Mutuelle Vaudoise building was followed only a few years later by the commission from Nestlé for its headquarters in Vevey (1959 – 60). Next came the auditorium for the EPFL, the Lausanne equivalent of Zurich's ETH (1957 – 62) and the – posthumously completed – headquarters of the WHO in Geneva (1962 – 66; together with Pierre Bonnard).
A dozen projects in total, in addition to his work on committees, juries and associations as well as his work as a teacher – not forgetting his years in Paris learning his craft, during which he contributed to the design of the fittings for the ocean liner »Normandie« (1932 – 35) as a member of what today would be referred to as a 'working group'. And that after he had won his spurs (from 1925) in the studio of Jacques Ruhlmann, where his talents were first put to the test.
»In Switzerland nobody builds pepper mills - that's only for tourists«
In 1960 he received the »Reynolds-Award« for the Nestlé building » At the time this award represented what the »Pritzker« prize is today: a Nobel prize substitute for architecture. After this honour his next project was the design of a »huge viewing platform« (Roman Hollenstein) for EXPO 1964 in Lausanne, but on 25 January 1962 he suddenly died in the course of his commuter journey on the night train between Paris and Lausanne (Tschumi maintained a studio in both cities).
Perhaps Jean Tschumi would today be regarded as a »pioneer of the spectacular architecture of our times«, as the NZZ critic correctly surmises. However the observatory – and with it the viewing platform – were never built. His son Bernhard remembers how he heard about the decision, saying that his father said to him with a smile: »In Switzerland nobody builds pepper mills - that's only for tourists«.
Planned in 1961 as an observatory for the 1964 »Expo« in Lausanne – it was never built
One thing is made abundantly clear by more than 230 documents, sketches and drawings, including some items of furniture : the systematic way in which Jean Tschumi experimented with and tried out variations in his designs.
Epilogue: when in 2001 Bernhard Tschumi attended the opening of the »Flon« section of the metro in Lausanne this was just one more of history's ironies. How else can we explain the fact that some of the farsightedness which can be perceived in the urban planning of his father was posthumously implemented in the work of his son (also an architect), in the form of a successfully won competition – even if this was preceded by a long planning phase and was entirely independent from his father and his famous name. Well-disposed observers might wish to see such skills displayed in many other places, and not just where Monsieur Tschumi implemented his projects – which is a very good reason why we should take a closer look at the exemplary groundbreaking oeuvre of Jean Tschumi.
Jean Tschumi architecture échelle grandeur
ETH Zentrum (Haupthalle) Rämistrasse 101
10.12.2008 – 22.1.2009
The architectural historian Jacques Gubler has compiled a carefully researched and richly illustrated publication to accompany the exhibition: »Jean Tschumi architecture échelle grandeur« (presses polytechniques universitaires romandes: 176 pages / softbound 59 CHF / approx. 39 €)





