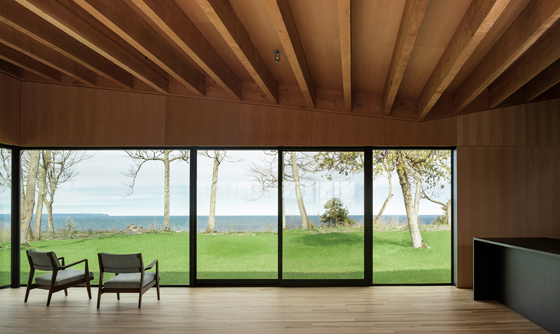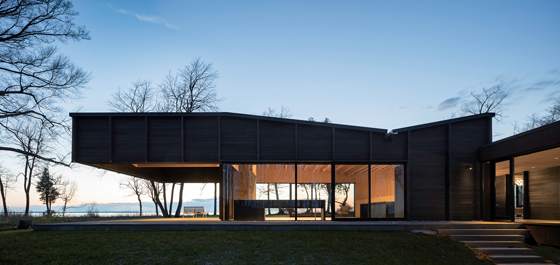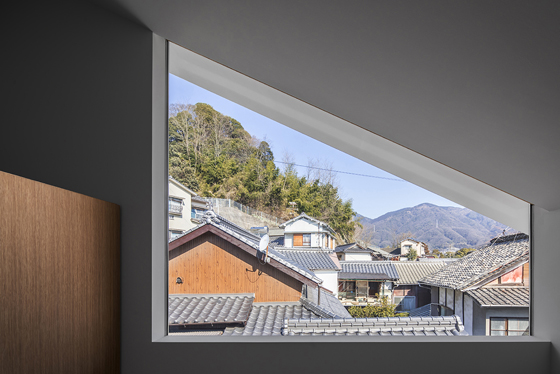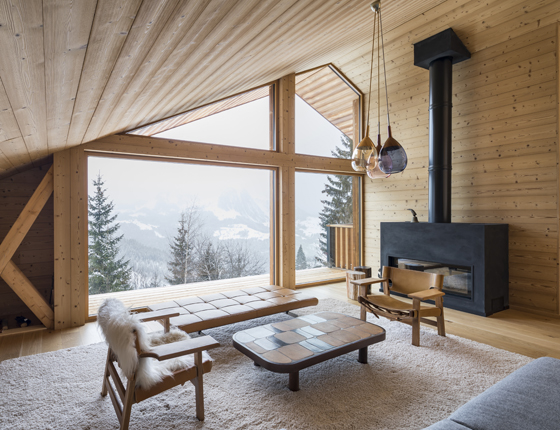Reaching out: 4 homes with a view
Texto por Madeline Bouton
Berlin, Alemania
09.01.18
Interior spaces form a rich dialogue with their immediate environments in a raft of new vista-filled residential projects, where architects have also drawn on the very materials that surround their builds.
In collaboration with Michigan-based Environment Architects (AOR), Desai Chia ensured the interiors of this lake house reflect the indigenous landscape, which once thrived with old-growth ash trees. Photo: Paul Warchol

In collaboration with Michigan-based Environment Architects (AOR), Desai Chia ensured the interiors of this lake house reflect the indigenous landscape, which once thrived with old-growth ash trees. Photo: Paul Warchol
×If minimising environmental impact begins with a heightened awareness of our surroundings, then, given the urgency of climate change, we might start where we spend most of our time – at home. These recently completed residences prioritise living spaces with views of the surrounding landscape, reminders of not only the connection but also the responsibility we have to where we live.
La Colombière, Sutton, Canada, 2017, by YH2 Architecture. Photos: Loukas Yiacouvakis
La Colombière
Sutton, Canada
2017
YH2 Architecture
Repurposed from a lumberman’s shed, this forest retreat retains the former structure’s footprint and finds space in a vertical design. A large pentagonal perch on the third floor provides a loggia, from which one can gaze across the treetops.
Michigan Lake House, Leelanau County, USA, 2016, by Desai Chia. Photos: Paul Warchol
Michigan Lake House
Leelanau County, USA
2016
Desai Chia
Looking out across Lake Michigan, the living space of this eco-home features panelling and custom furniture made from the dying ash trees that were reclaimed on site.
House in Ohue, Kure, Japan, 2017, by Daisaku Hanamoto Architect & Associates. Photos: KENJI Masunaga
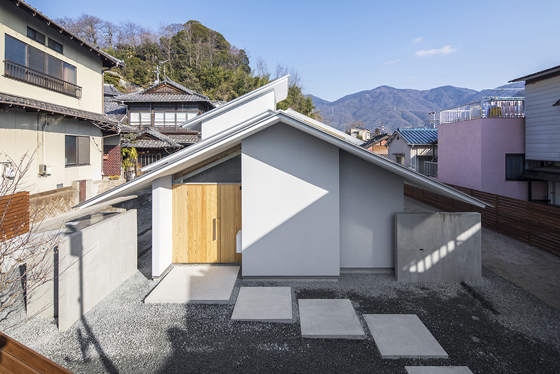
House in Ohue, Kure, Japan, 2017, by Daisaku Hanamoto Architect & Associates. Photos: KENJI Masunaga
×House in Ohue
Kure, Japan
2017
Daisaku Hanamoto Architect & Associates
This home, situated in a Japanese fishing village, offers intimate vistas of the nearby mountain ridge and even closer tiled gables of neighbouring homes, whose forms are echoed in the structure’s own roof.
Mountain House, Manigod, France, 2017, by Studio Razavi Architecture. Photos: Olivier-Martin Gambier
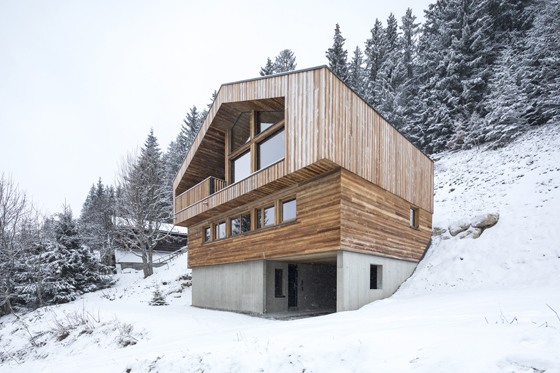
Mountain House, Manigod, France, 2017, by Studio Razavi Architecture. Photos: Olivier-Martin Gambier
×Mountain House
Manigod, France
2017
Studio Razavi Architecture
This contemporary chalet features full-height windows, punctuated by bold wooden mullions, which permit views of the untouched Auvergne-Rhône-Alpes region, while still complying with stringent local building codes.
© Architonic





