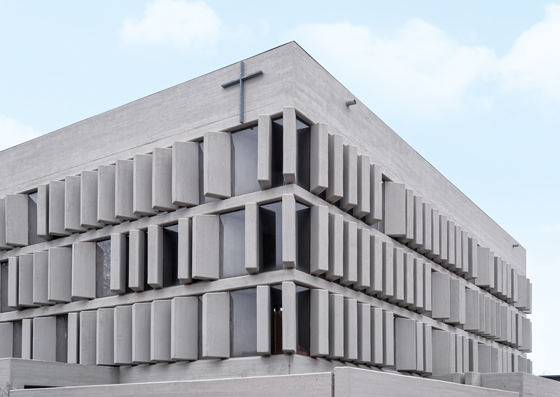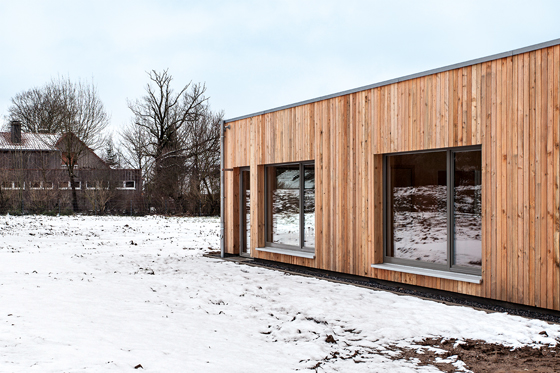Laying the foundation: Villeroy & Boch
Historia de la marca de Norman Kietzmann
Milano, Italia
06.06.18
VILLEROY & BOCH's specialist bathroom furnishings are perfect for specification in kindergarten projects.
Hard shell: The former church building of the Christkönig community in Saarlouis is a brutalist masterpiece designed by the architect Günter Kleinjohann in the 1960s. Today it is partly used as a kindergarten
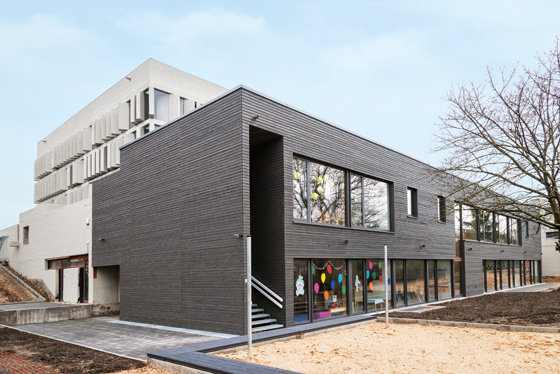
Hard shell: The former church building of the Christkönig community in Saarlouis is a brutalist masterpiece designed by the architect Günter Kleinjohann in the 1960s. Today it is partly used as a kindergarten
×Kindergartens are no ordinary places. They need to inspire and animate as well as being healthy and sustainable – all at the same time. Two examples from Saarland and North Rhine-Westphalia show how these aspects can creatively interact.
Architectura: Christkönig parish, Saarbrücken, Germany
Exposed concrete in a kindergarten? What at first sounds like an architectural monstrosity in fact turns out to be an entirely harmonious feature. It can be seen and admired in Saarlouis in Saarland, where a kindergarten has been constructed partly within the interior and partly as an extension to a listed church building from the 1960s. The brutalist building of the 'Christkönig' parish was closed down in 2008 due to a leaking roof. FLOSUNDK, the Saarbrücken firm of architects who included the church building in a competition for a new day-care centre, found it a pity that the building should suffer such neglect. Their design combines a two-storey cube at the back of the church with a wooden structure in the interior. This free-standing space is designed like an exterior structure and accommodates the kitchen and ancillary rooms, while the flat roof is used for play. Child-friendly ergonomics and improved hygiene are also taken into account in the washrooms, in which the Architectura bathroom series from Villeroy & Boch has been installed.
At the back of the former concrete church, the architects FLOSUNDK from Saarbrücken have built a two-storey extension in solid wood construction. The group rooms open up to the outside with floor-to-cieling windows
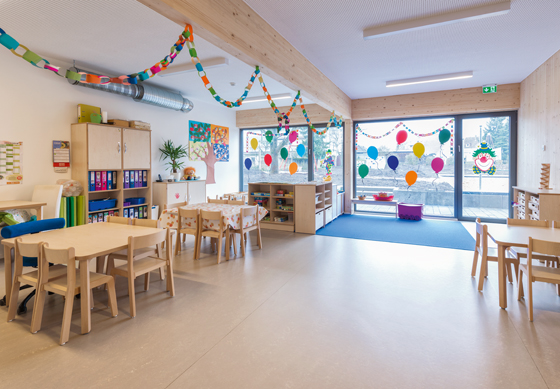
At the back of the former concrete church, the architects FLOSUNDK from Saarbrücken have built a two-storey extension in solid wood construction. The group rooms open up to the outside with floor-to-cieling windows
×O.novo Kids: Waldorf kindergarten in North Rhine-Westphalia, Germany
The Waldorf Kindergarten in Ennepetal-Voerde in North Rhine-Westphalia also relies on renewable resources. The 700 m² building was designed by Rinsdorf Ströcker Architects from Lippstadt as a solid wooden frame construction which reduced construction time to just two weeks. The construction method also enables a great deal of freedom in layout design, so that at a later date the building can, if required, also be converted into four to six residential units. Four group rooms with large-format windows look out onto the playground and garden, while the warmth of the wood dominates the interior. The bathrooms feature the O.novo Kids series from Villeroy & Boch, which is flexibly adapted to the different stages of child growth and promotes intuitive learning processes.
Flexibility was a top priority in the planning of the Waldorf Kindergarten in Ennepetal-Voerde, North Rhine-Westphalia. The wooden building constructed by Rinsdorf Ströcker Architects could be converted into four to six residential units if required
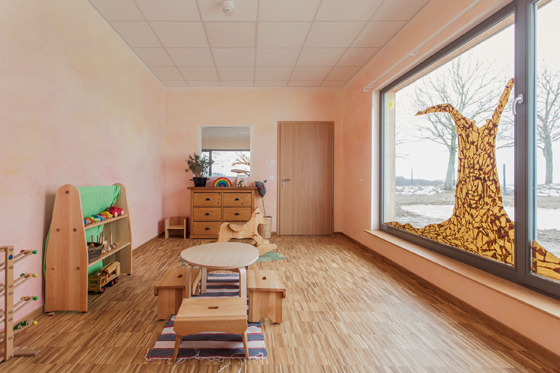
Flexibility was a top priority in the planning of the Waldorf Kindergarten in Ennepetal-Voerde, North Rhine-Westphalia. The wooden building constructed by Rinsdorf Ströcker Architects could be converted into four to six residential units if required
ש Architonic

