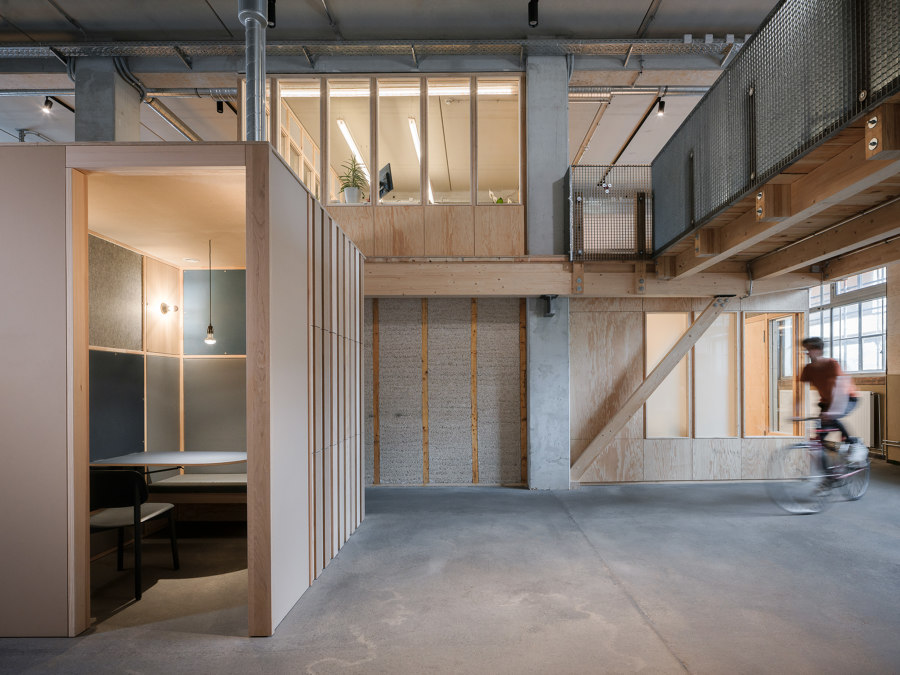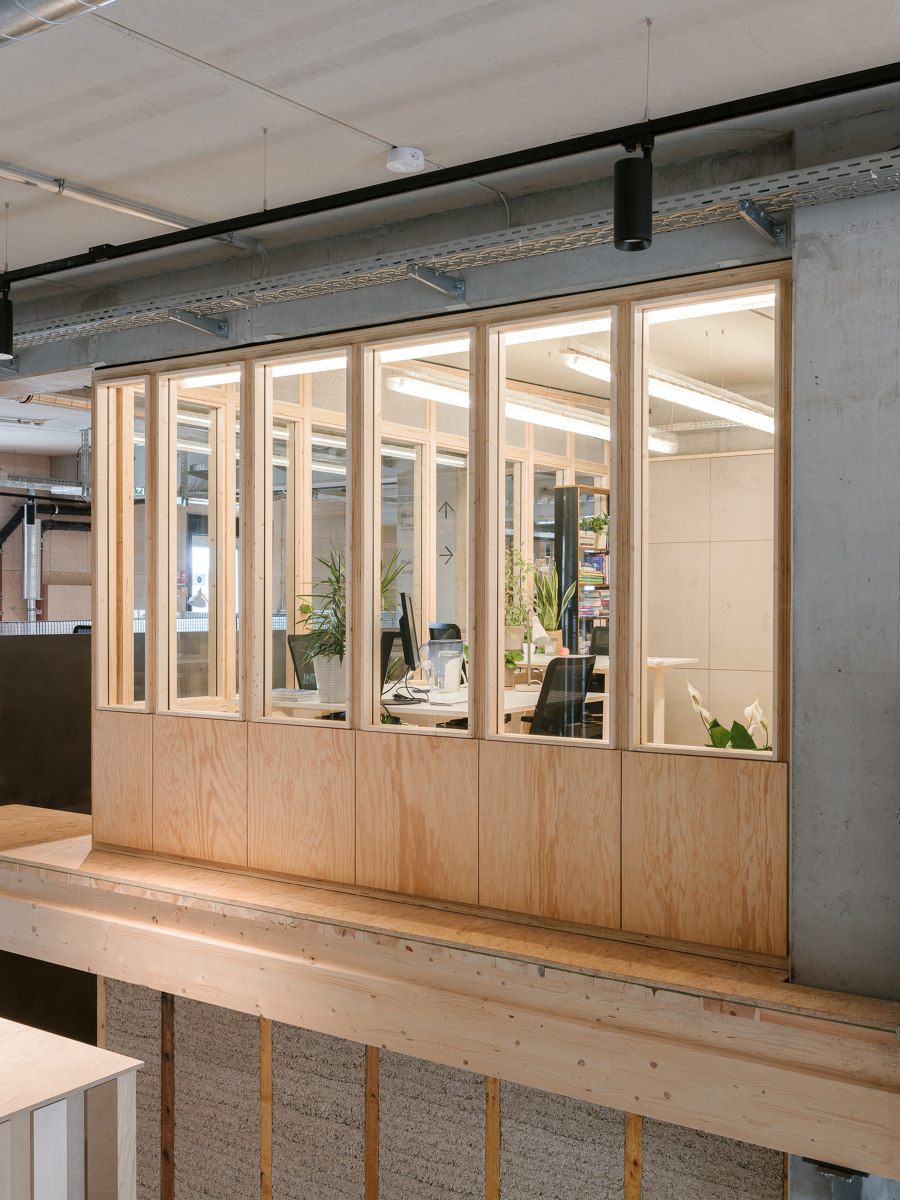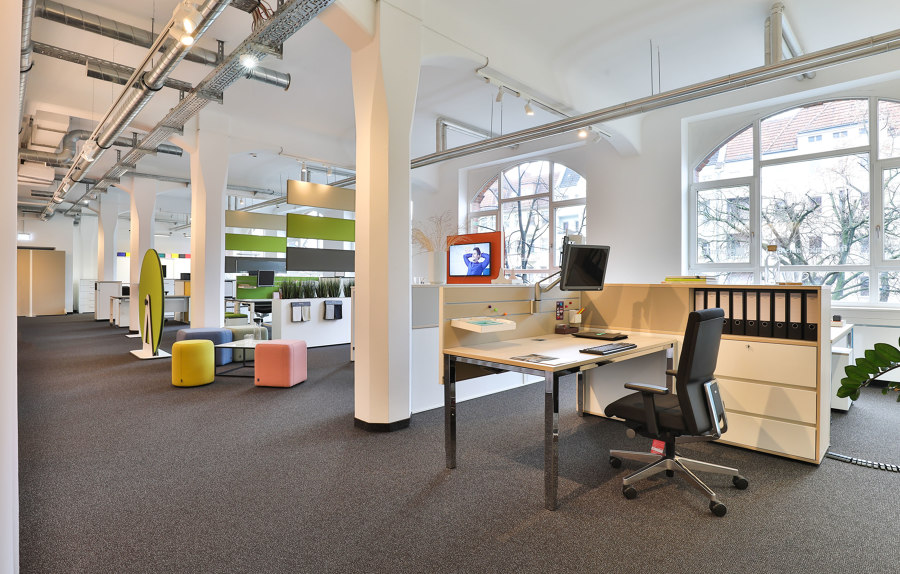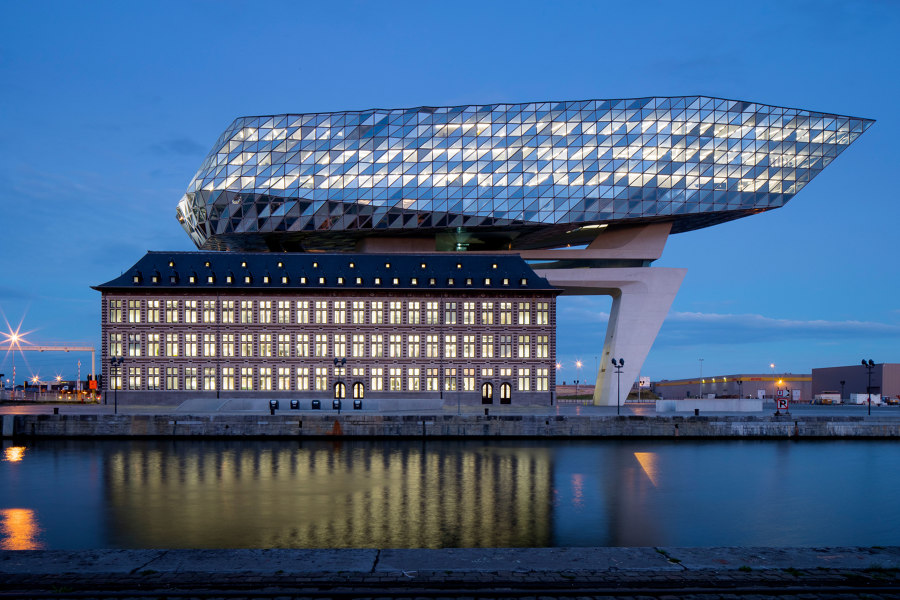Circularity that inspires: the PALMBERG Intelligence Series
Historia de la marca de Markus Hieke
Schönberg, Alemania
05.07.23
Every change needs pioneers to prove that it represents a step forward – even if at first glance it entails extra effort. For part three of the PALMBERG Intelligence Series – a series presented by office furniture manufacturer PALMBERG – we spoke with Kim Le Roux of LXSY Architects about the consistently circular coworking project Impact Hub in Berlin, a second-hand concept that encourages rethinking.
Circularity right up to the roof: Several components used in the development of the Berlin Impact Hub were recycled from elsewhere. LXSY Architects made the reuse of materials a key design principle. Photo: Studio Bowie
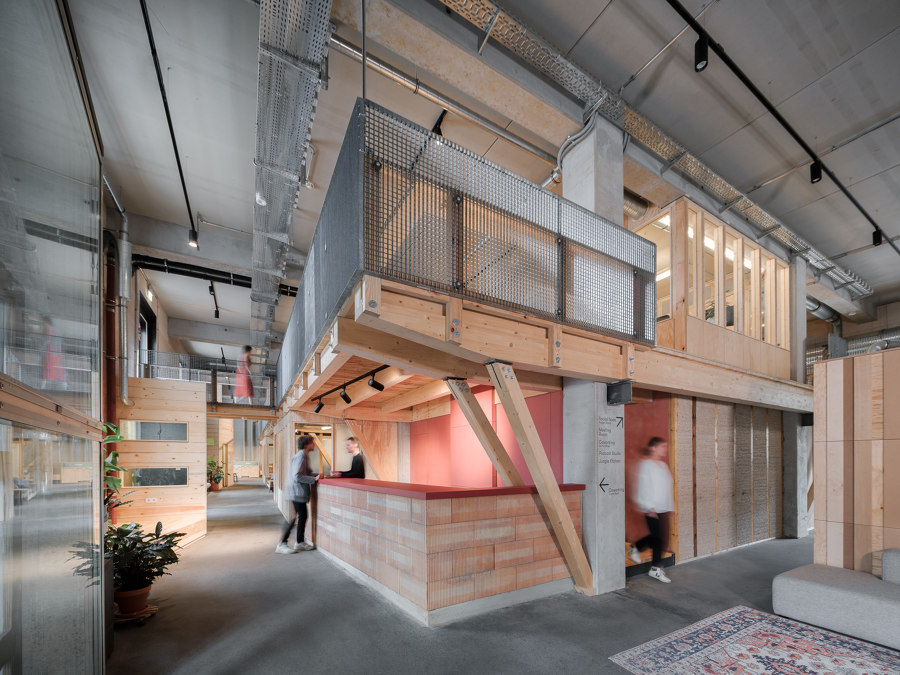
Circularity right up to the roof: Several components used in the development of the Berlin Impact Hub were recycled from elsewhere. LXSY Architects made the reuse of materials a key design principle. Photo: Studio Bowie
×Kim Le Roux and Margit Sichrovsky are currently attracting a lot of attention with their Berlin-based architecture firm LXSY. This is due to their Impact Hub, a collaborative community and coworking space that focuses on topics such as social entrepreneurship, circular economy, diversity, inclusion and green technology. Practically nothing comes off the shelf in these offices, most of the materials used have had a previous life. The place itself, a converted warehouse, also breathes history. We wanted to find out if such an environment could directly inspire more sustainable thinking.
In 2015, Kim Le Roux and Margit Sichrovsky founded LXSY Architects, promoting communicative design, community and identification, with a focus on resource-saving circular planning and building as well as collaborative and participatory processes
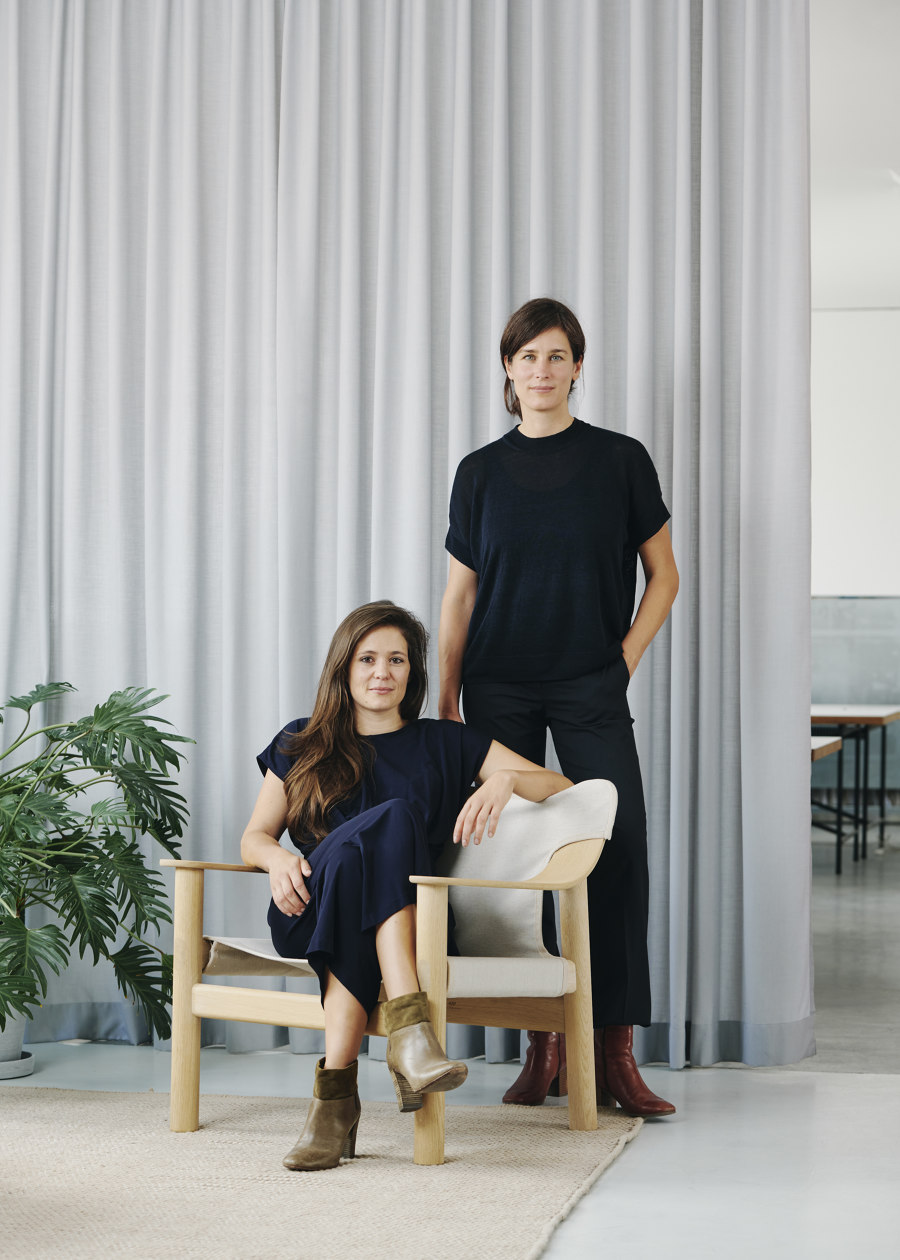
In 2015, Kim Le Roux and Margit Sichrovsky founded LXSY Architects, promoting communicative design, community and identification, with a focus on resource-saving circular planning and building as well as collaborative and participatory processes
×As the architecture firm LXSY, you are involved in the conversion of industrial buildings into offices, among other things. If you look around Berlin, there is a certain tradition in this city of accommodating agencies, start-ups, design studios, etc. in former backyard workshops. You yourselves work in a former factory near Berlin's Gleisdreieck. How important is it to use the existing building in the middle of the neighbourhood as a workspace, to become part of a neighbourhood, instead of constantly relying on newly built office complexes?
It always makes sense to use existing buildings first. That not only conserves raw materials and energy, it also brings a story with it, which in turn can provide a hook for why an office is located exactly in that place and how it then looks inside it. With a change of use, there is automatically a past that should be linked to the identity of the new occupants – this can result in great design concepts, something identity-forming that reflects the brand and is unique, so that you don't have to wonder whether you are in London, Paris or Berlin.
The courage to rethink: circular building also means that the individual parts used can be taken apart later on without being separated by type. Photo: Studio Bowie
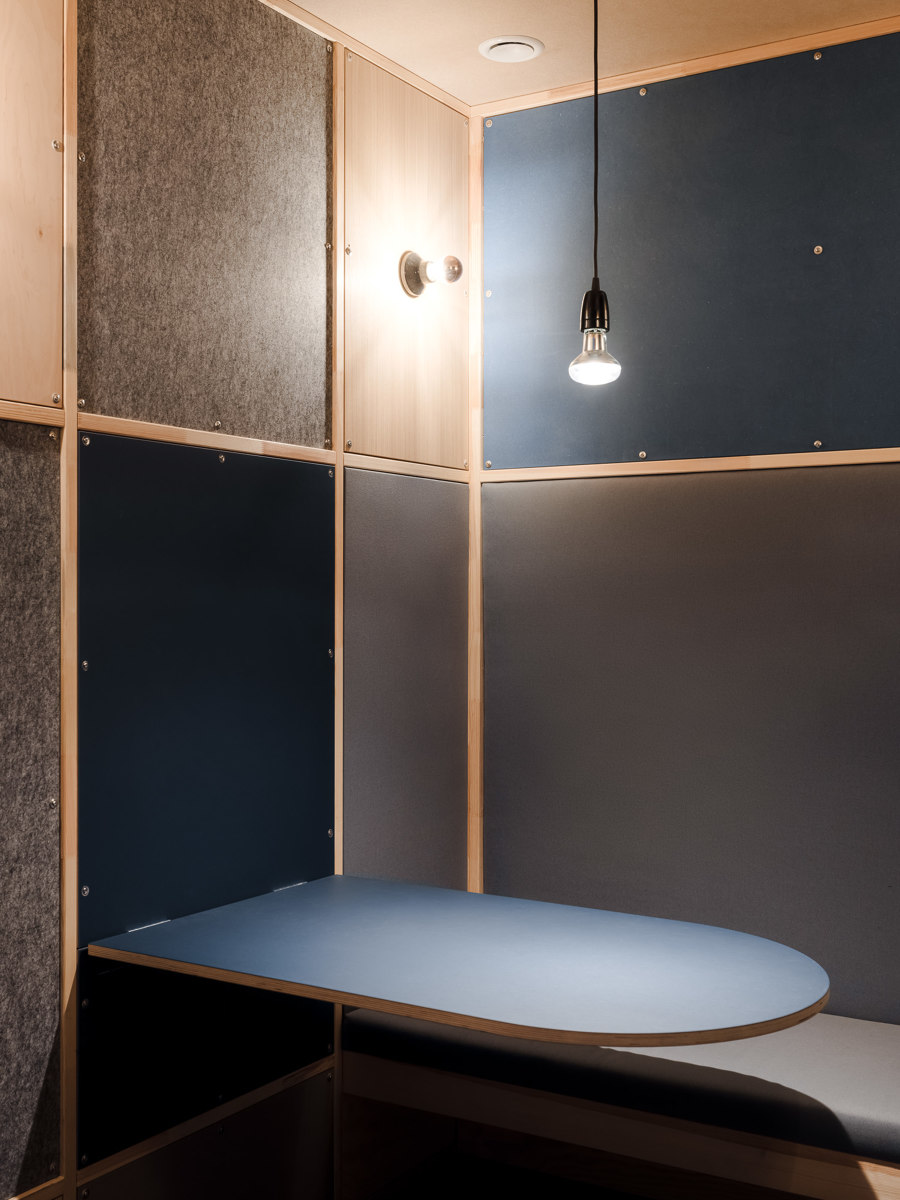
The courage to rethink: circular building also means that the individual parts used can be taken apart later on without being separated by type. Photo: Studio Bowie
×What is the advantage for the employees when offices become part of the local neighbourhood?
In the neighbourhood, you have to deal with your neighbours. You have lunch there, go shopping, use public transport to get there and back, or even live nearby. Since it's not an island in itself, you automatically meet new people.
Berlin's most exciting neighbourhoods are based on the fact that they are not homogeneous and that there are sometimes opposing interests. That's exactly when innovation comes into being
It's different from a neighbourhood where people only work and exchange ideas with their colleagues. The most exciting neighbourhoods in Berlin are based on the fact that they are not homogeneous and that there are sometimes opposing interests. That's exactly when innovation happens. You come up with fresh and different ideas in a place where different things are going on.
The Impact Hub brings the former warehouse of a brewery to life with start-ups, companies and organisations that focus on social issues and topics related to sustainable business and action. Photo: Studio Bowie
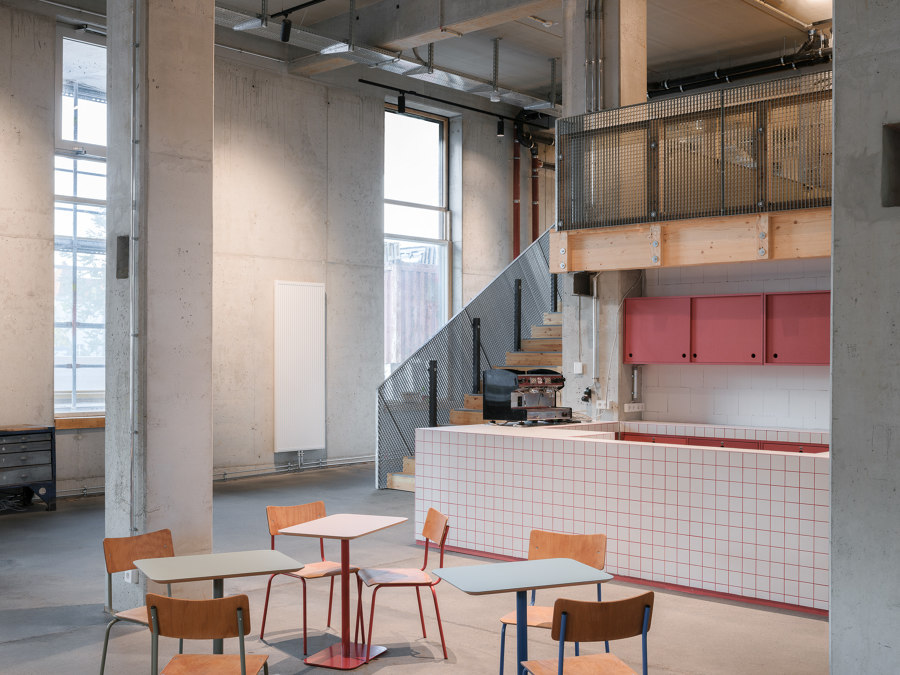
The Impact Hub brings the former warehouse of a brewery to life with start-ups, companies and organisations that focus on social issues and topics related to sustainable business and action. Photo: Studio Bowie
×One of your projects that has attracted a lot of attention is the Impact Hub, a coworking space with a focus on social issues, located in the CRCLR House in Berlin's Neukölln district. What is special about it from an architectural point of view?
There we took the redevelopment and conversion concept to the extreme. The idea was to realise a completely circular project. This means that we used a lot of reused building materials and thus not only tell the story of the place – which, by the way, used to be part of the Kindl brewery and served as a storage hall for beer barrels. We collected a large part of our building materials in and around Berlin. The materials themselves also tell a story, of course. One of them is that several Berlin clubs held exhibitions during the pandemic because no parties could take place. When they reopened for parties, we had the opportunity to use different building materials that had previously been used for the temporary installations. This way, hardly any new resources were consumed. We have bound a lot of CO2 with the CRCLR House, as all these materials would otherwise very likely have ended up in the rubbish and been burned.
Sourcing used materials requires extra effort, but is worth it – not only in terms of construction costs, but also because certain building materials are sometimes in short supply. Photo: Studio Bowie
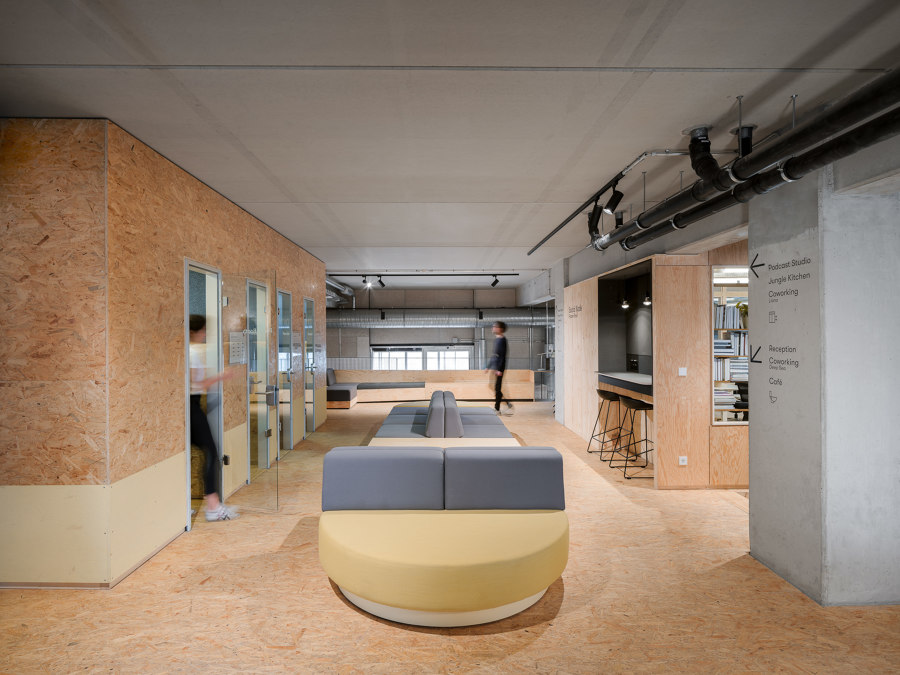
Sourcing used materials requires extra effort, but is worth it – not only in terms of construction costs, but also because certain building materials are sometimes in short supply. Photo: Studio Bowie
×Of course, this costs more in terms of team capacity in the planning phase.
Our search for materials was linked to various criteria and was correspondingly time-consuming. First and foremost, we wanted to reuse wherever possible. As an alternative, we chose renewable or sustainable building materials. Another issue for us was healthy building. For example, at one point we decided to use a hemp wall to create a healthy indoor climate. In addition, we used straw panels for the acoustics. And of course, we always took the costs into account. After all, we didn't have an infinite budget at our disposal. On the other hand, we were lucky here and there to be able to get hold of materials for which there were supply bottlenecks, OSB boards or certain ventilation pipes, for example.
With CLAMP, PALMBERG offers a modular and electrified partition wall system that can be used to set up temporary or permanent meeting zones, lounge and break areas as well as workplaces in both existing and new buildings
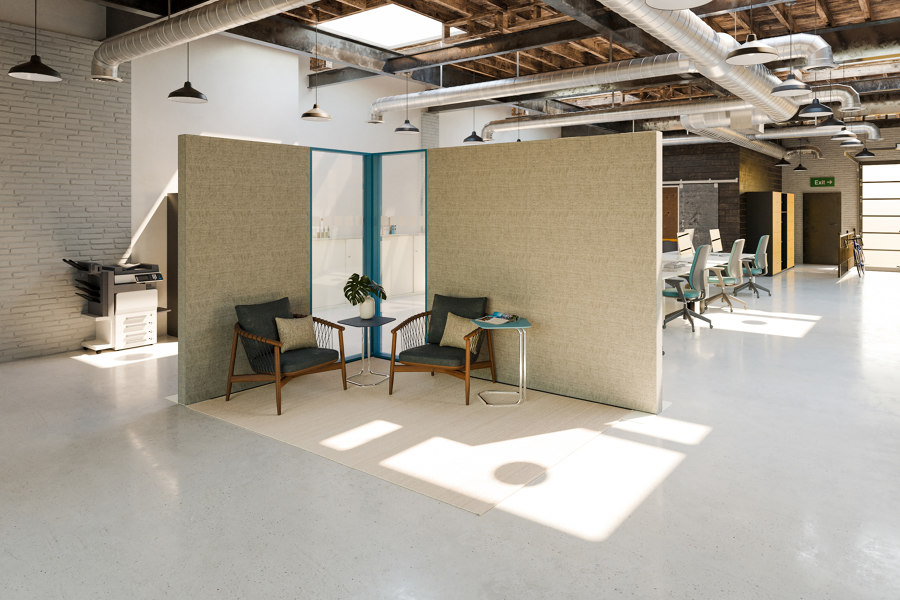
With CLAMP, PALMBERG offers a modular and electrified partition wall system that can be used to set up temporary or permanent meeting zones, lounge and break areas as well as workplaces in both existing and new buildings
×To what extent can you tell that the materials have already had a previous life?
You can't see it everywhere. Also because we chose a lot of woody surfaces. If the material was in good condition, we installed it one-to-one. If it was in medium-good condition, we considered whether it was worth returning it to its original state – in the case of wood, that means planing, sanding and oiling. Most of the wooden things got a sanding or a coat of natural oil paint so that they look like new, while not having that flawless manufactured look. There are a few re-use chairs also, for example, that have been given a new powder coating on the metal parts.
In general, circular construction means that fixtures have to be recognisably dismantlable. You have to be able to take everything apart again later
You could really see signs of use on the wooden surfaces. But thanks to the newly coated frame, it was perfectly okay that they looked like they had already done some living. In general, circular construction means that fixtures have to be recognisably dismantlable. You have to be able to take everything apart again later. That also became a design theme. That's why so many screws are visible, for example. At the same time, the whole thing should not necessarily look like eco-construction. We wanted to prove that you can also create a beautiful design with reused materials. That was exciting for us. And you can definitely tell that the people who work there identify with the place and are proud to be able to work in such a building.
Inspiring location: PALMBERG's Berlin showroom at the Erlenhöfe Business Park spans over 400 sqm and was formerly a research and development site of AEG
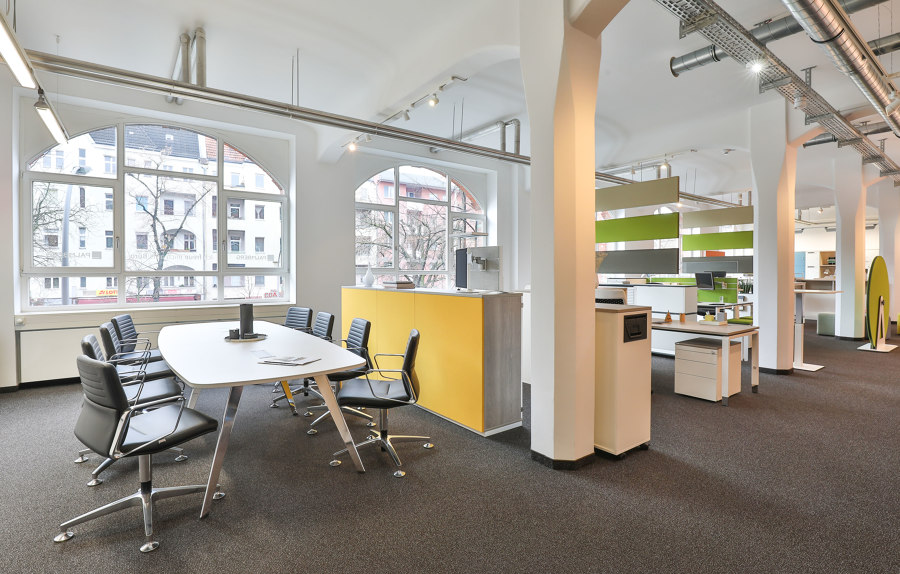
Inspiring location: PALMBERG's Berlin showroom at the Erlenhöfe Business Park spans over 400 sqm and was formerly a research and development site of AEG
×Is it possible to determine whether those who now work in the Impact Hub or a comparable environment are inspired by such circularly realised spaces to think and act more sustainably themselves?
It certainly does. Many people would like to live more sustainably. But they often don't know how to implement this in everyday life. It's the same with the working environment. You might not even have an idea where you could start to be more sustainable. When you work in such an environment, it gives you a little push. In a way, it's like the New Work issue. When it first came up, there was also talk about a change of perspective. We noticed at the time that people were totally excited because suddenly you don't just sit at a desk to work, but can also have a meeting in the lounge area or at a high table. That's how I experience it here now. It evokes enthusiasm and encourages new thinking. You realise that the space has a different aesthetic, visibly sustainable, but without seeming eco or trashy.
Historical architecture meets contemporary solutions for today's workplace requirements: Berlin PALMBERG's Berlin showroom in the north of the city
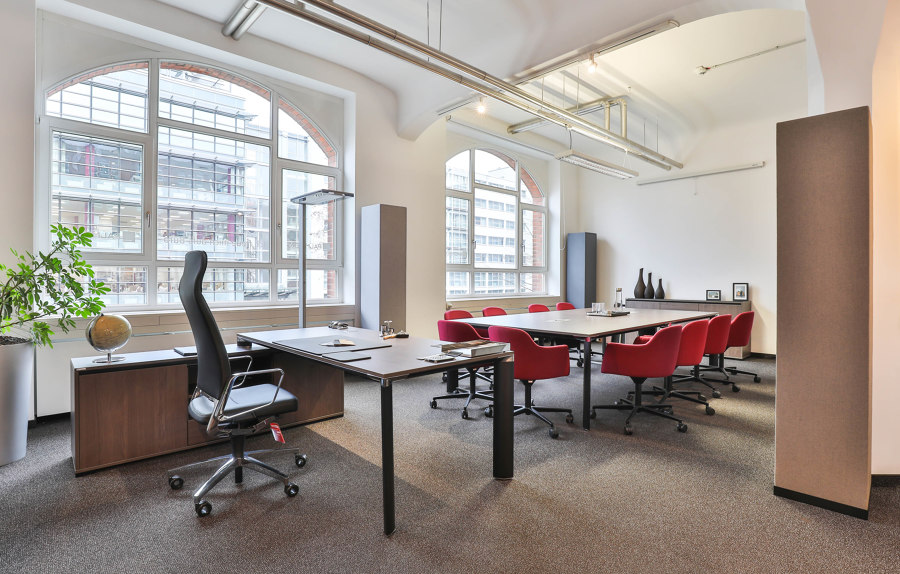
Historical architecture meets contemporary solutions for today's workplace requirements: Berlin PALMBERG's Berlin showroom in the north of the city
×What can office planners learn from you?
Definitely, the courage to use more recycled building materials. Because there are sometimes such rapid changes in team strengths, office spaces shrink or grow again. This often requires spatial adjustments. It is catastrophic when you consider how much sheetrock is thrown away, walls are torn down and rebuilt twenty centimetres next to them. Nevertheless, there are now some great companies that take the material back. In this way, you can also use re-use building materials very well. That would be my plea: put more emphasis on re-use in office planning!
Refreshingly repurposed: In Antwerp, the spectacular Havenhuis by Zaha Hadid Architects is fitted out with PALMBERG office furniture. The former fire brigade barracks now serves as an administrative building for the port authority
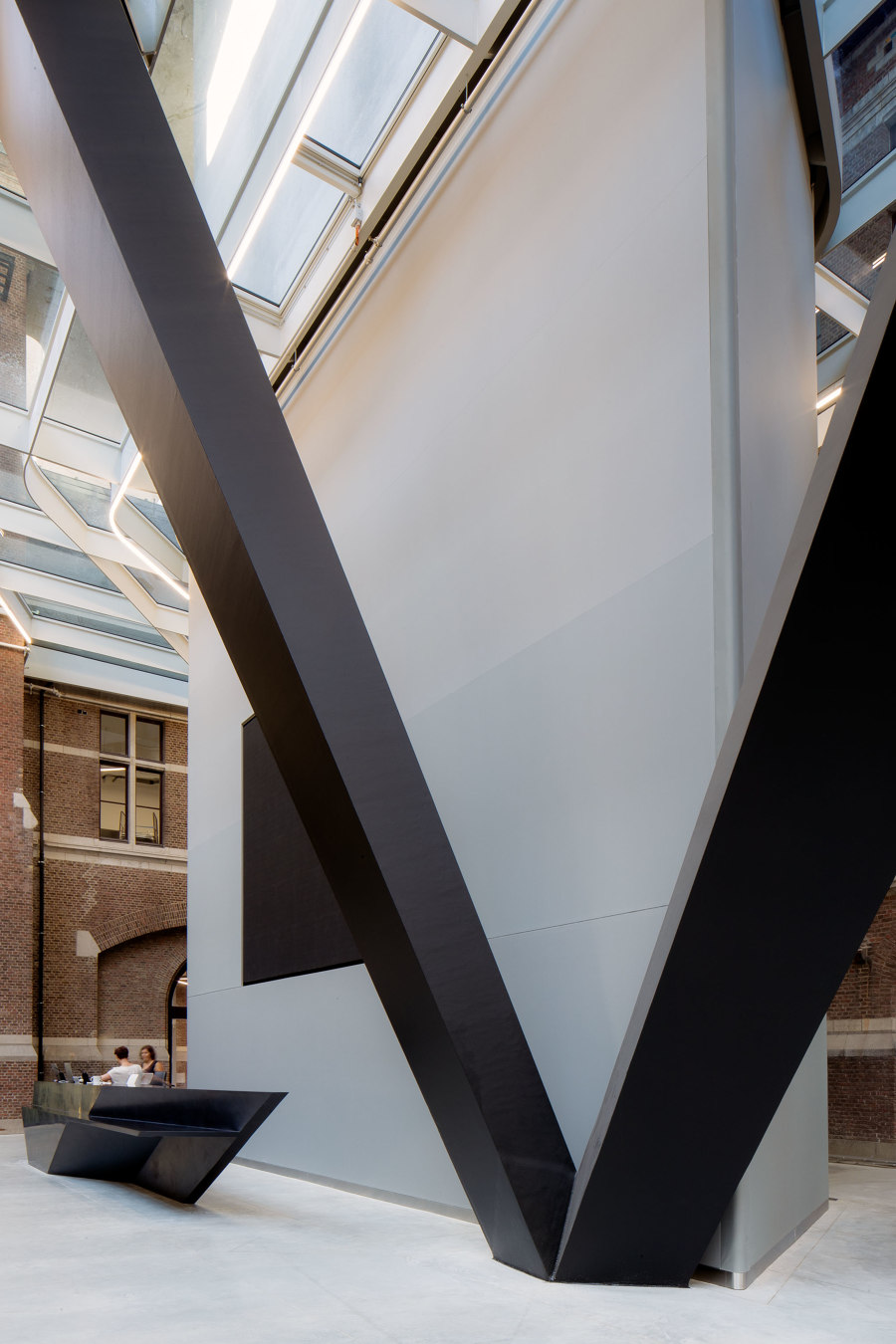
Refreshingly repurposed: In Antwerp, the spectacular Havenhuis by Zaha Hadid Architects is fitted out with PALMBERG office furniture. The former fire brigade barracks now serves as an administrative building for the port authority
×What about the furniture? After all, no one wants to sit on worn-out chairs in a newly designed office.
There are some exciting concepts for this – on the one hand, you have furniture resellers for example, on the other, rental concepts. They take the furniture back and refurbish it if something is broken. That is super important. One negative highlight during our work for the Impact Hub was when we came to a demolition site looking for materials and the site manager said, ‘Oh, too bad, you were just too late, because yesterday we shredded all the furniture.’ It was a huge office building. The furniture was disposed of in the quickest way possible because no one wanted to take on the logistical steps that would have been necessary to give the products a second life. Something like this must not happen again!
Photos © Hannes Wiedemann (Portrait); Palmberg
© Architonic
Head to the Architonic Magazine for more insights on the latest products, trends and practices in architecture and design.



