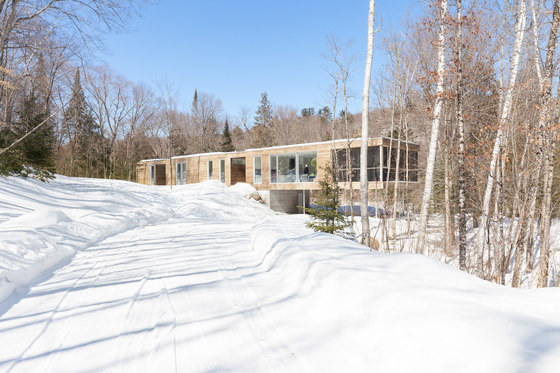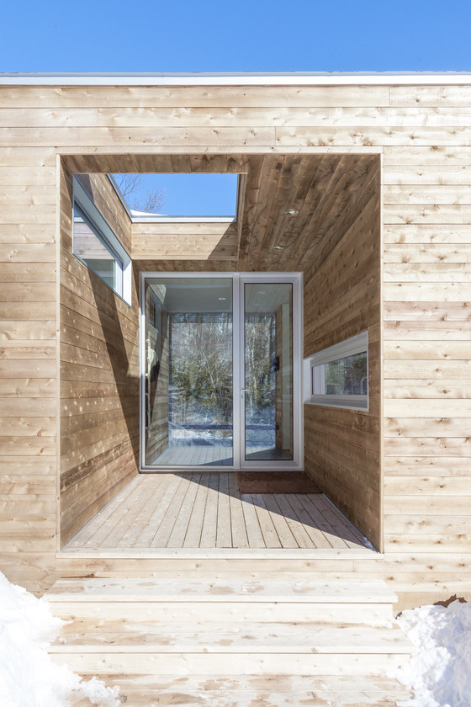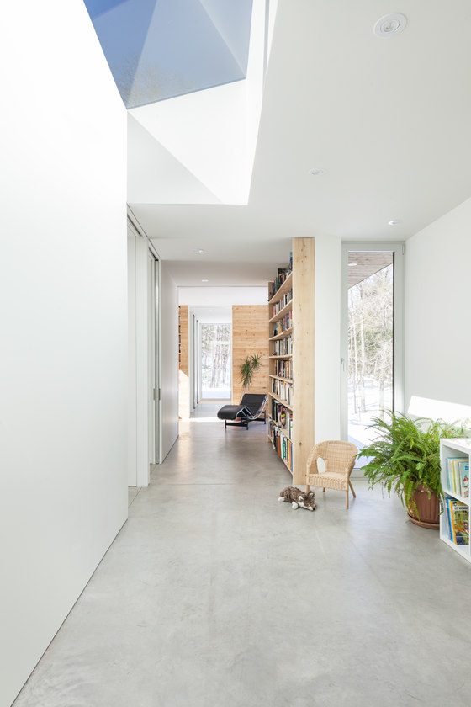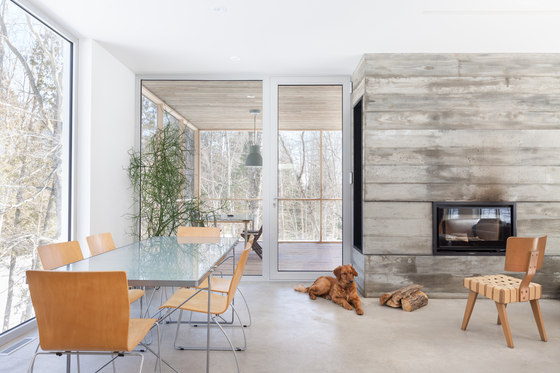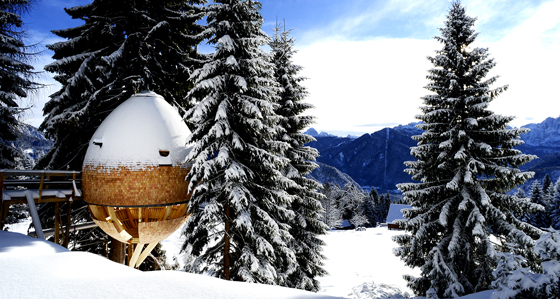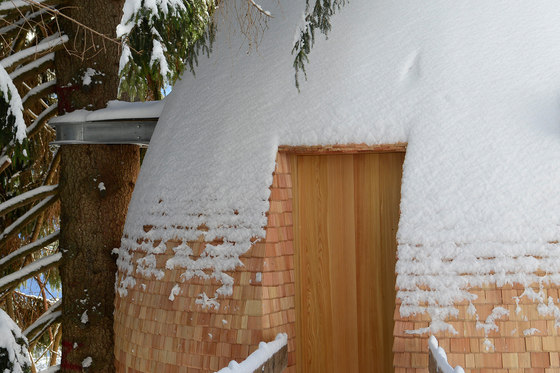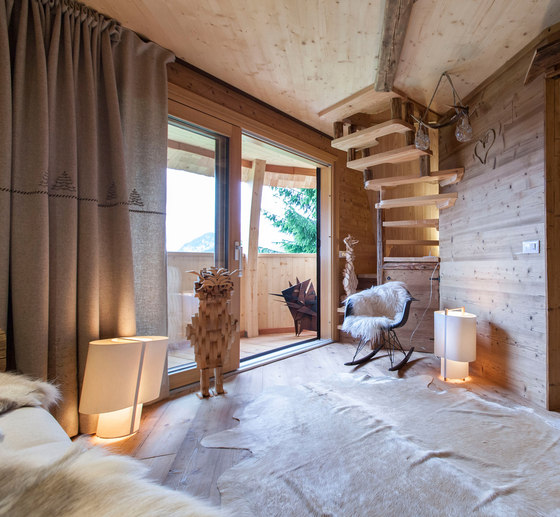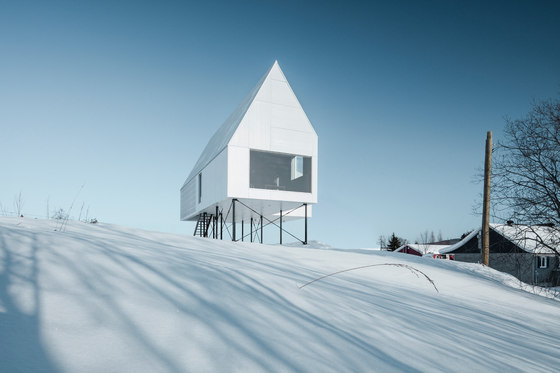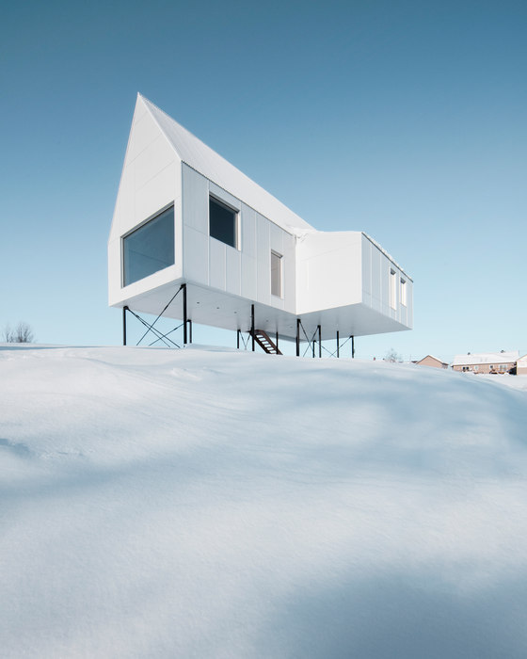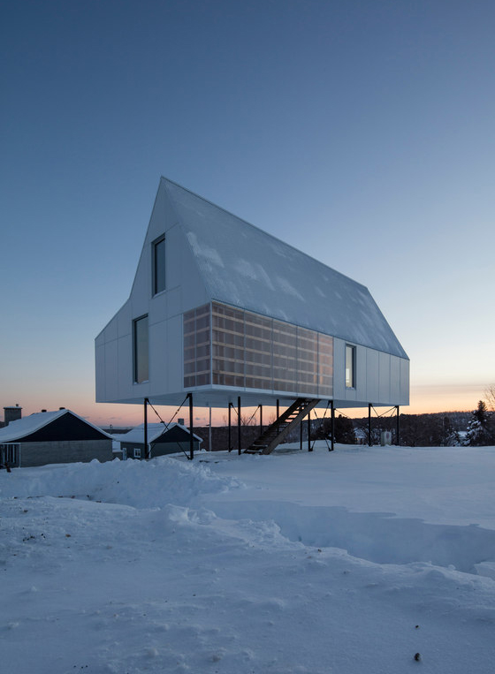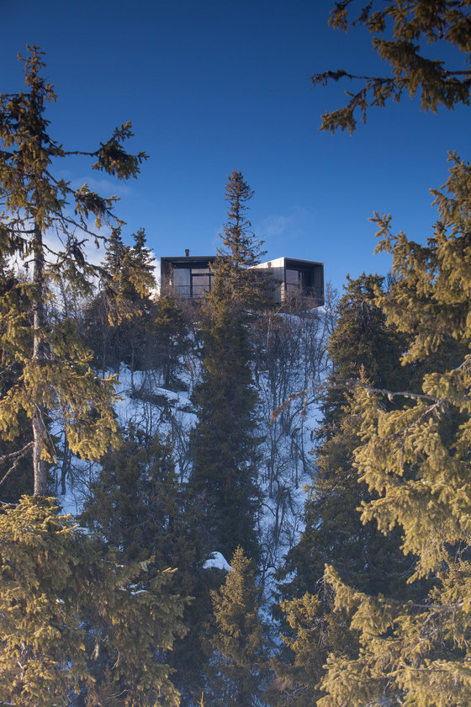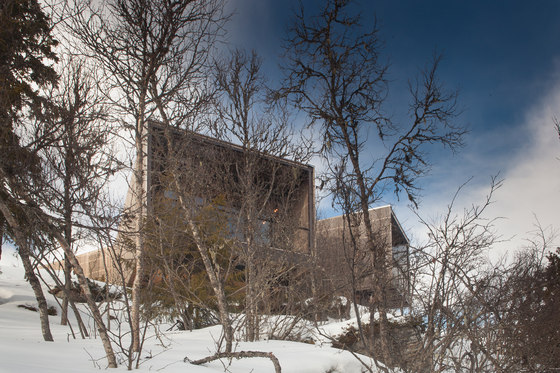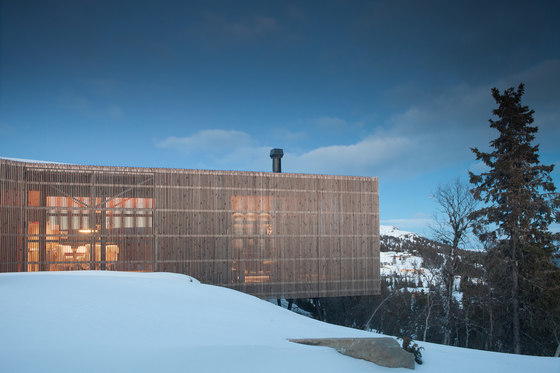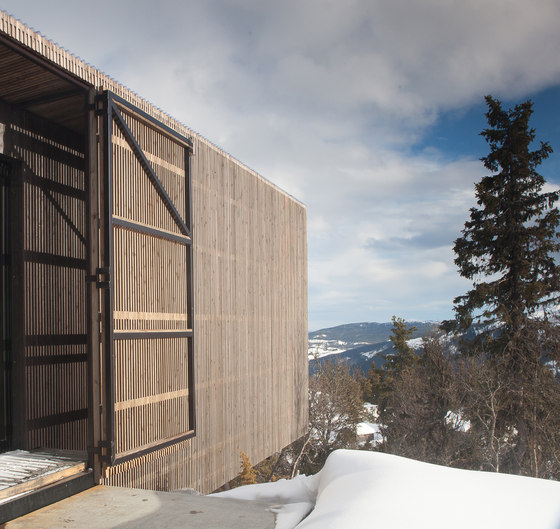Be boulder: new mountain homes
Texto por Peter Smisek
08.01.18
In a raft of new residential projects, architects find breathtaking solutions to stage mountains' great natural capital, namely the magnificent views, without skimping on comfort.
In Italy's oldest forest near Tarvisio, architect Claudio Beltrame designed two treehouses to serve not only as a mountain retreats but also as natural elements of their environment. Photo: Ulderica Da Pozzo
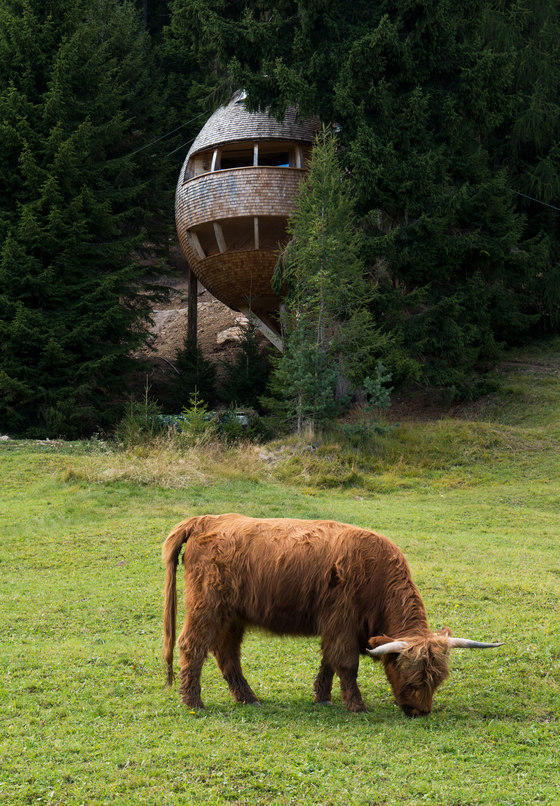
In Italy's oldest forest near Tarvisio, architect Claudio Beltrame designed two treehouses to serve not only as a mountain retreats but also as natural elements of their environment. Photo: Ulderica Da Pozzo
×The popular image of mountain homes is of modest, remote, even romantic cabins dusted with snow. But instead of rough-hewn logs, architects and their clients increasingly opt for more sophisticated materials and a lighter touch.
The linear form of this Canadian mountain home designed by Atelier Pierre Thibault traces the line of a mountain path that criss-crosses through the surrounding forest. Named La Louve - French for she-wolf - the living spaces seem to leap over a small ridge, opening the inside to panoramic views of the surrounding nature. The bedrooms, in the meantime, lie low on the bedrock, located at the back of the house. The horizontal wooden planks that clad this mountain home echo the wooded landscape.
The simple horizontal form of this cabin and its carefully positioned windows create a strong connection with the surrounding forest
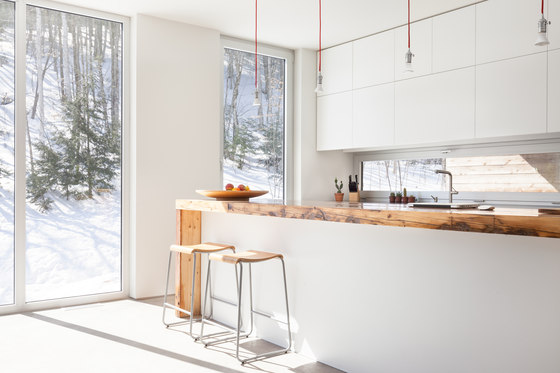
The simple horizontal form of this cabin and its carefully positioned windows create a strong connection with the surrounding forest
×Taking a more literal approach to form, Claudio Beltrame's two Pigna cabins are shaped like giant pine cones, and covered in wooden shingles to complete the illusion. Surrounded by a thick spruce forest of the Italian Alps, these self contained mountain homes are even clamped to mature trees, allowing them to hover over the hillside. Inside, the all-wood interiors features expansive views of the valleys, while a skylight at the top creates a secluded and contemplative atmosphere in the bedroom.
Playful and unique, Pigna mountain homes also incorporate a lower viewing terrace that is open to the elements and the fresh mountain air
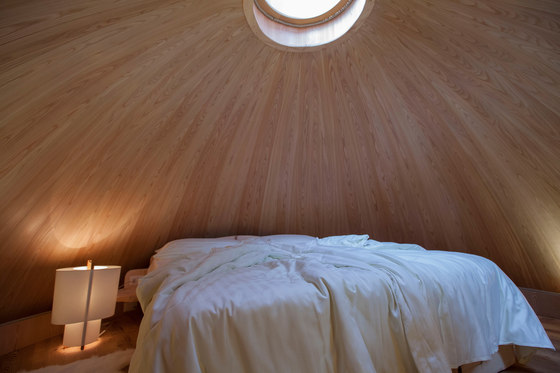
Playful and unique, Pigna mountain homes also incorporate a lower viewing terrace that is open to the elements and the fresh mountain air
×For the High House in Québec, Parisian studio Delordinaire took a different approach. This mountain home, abstracted and archetypical in form, is raised above the treeline, giving it uninterrupted views of Mont-Sainte-Anne. In the summer, this creates a sheltered outdoor terrace below, and in the winter it provides a semi-protected entrance to the cabin. Clad in white concrete panels, the elevated home strikes an otherworldly presence in Canada's great outdoors.
With fresh snow piled up high, the floating white cabin forms a distinctive landmark in the low-lying Laurentians mountains
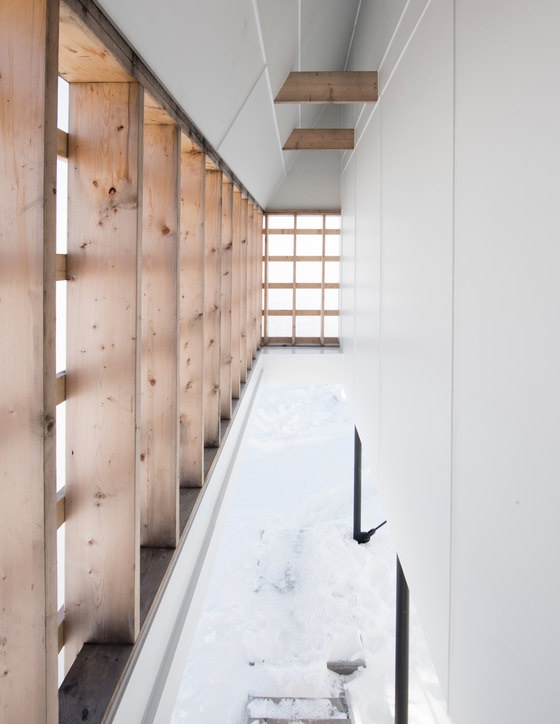
With fresh snow piled up high, the floating white cabin forms a distinctive landmark in the low-lying Laurentians mountains
×In Norway, Cabin Kvitfjell is perched on one of the highest spots in the surrounding landscape. Designed by Lund Hagem Architects, the main forked, low-slung volume is oriented to maximise views over the surrounding pine forests, while also capturing the low evening sun. Its living spaces incorporate a pine-screen-covered porch, creating a sense of privacy from the neighbouring guest house. This mountain home surveys its domain lightly, nesteling itself in the landscape without imposing on the hilltop scenery.
Faced with multiple stunning vistas, the architects cleverly split Cabin Kvitfjell's plan, and capture winter sunlight through narrow pine louvres
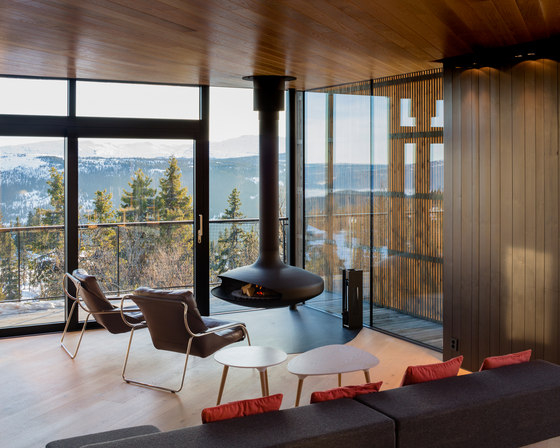
Faced with multiple stunning vistas, the architects cleverly split Cabin Kvitfjell's plan, and capture winter sunlight through narrow pine louvres
ש Architonic

