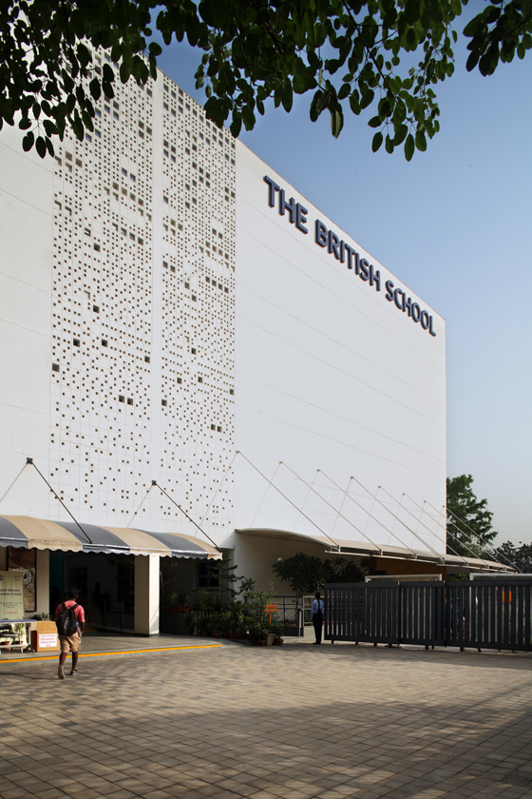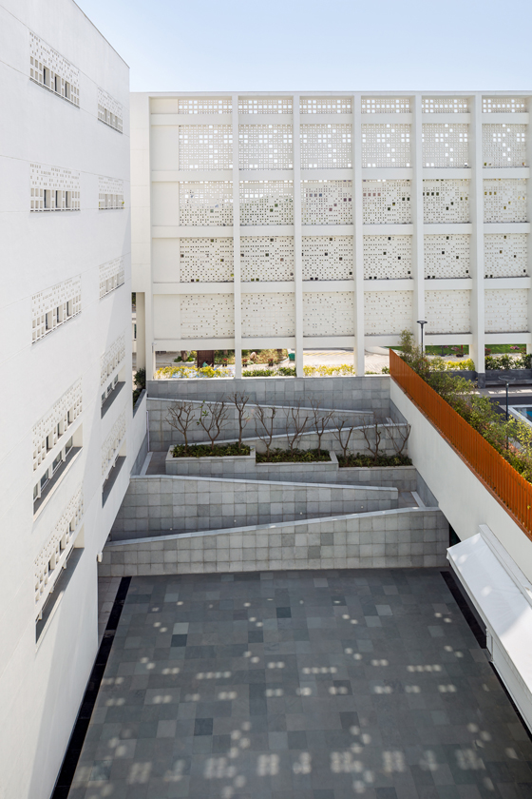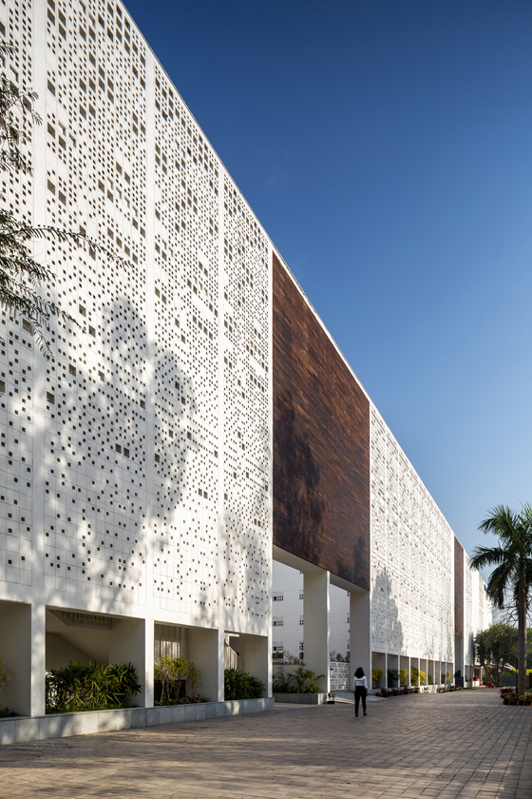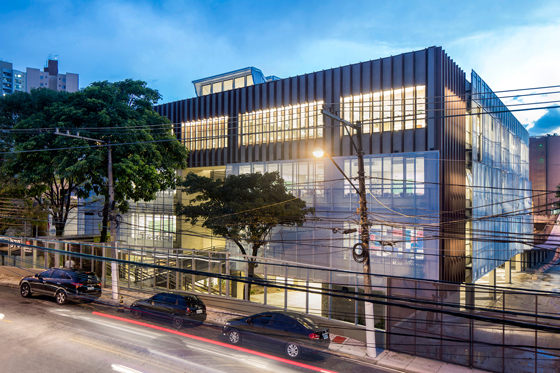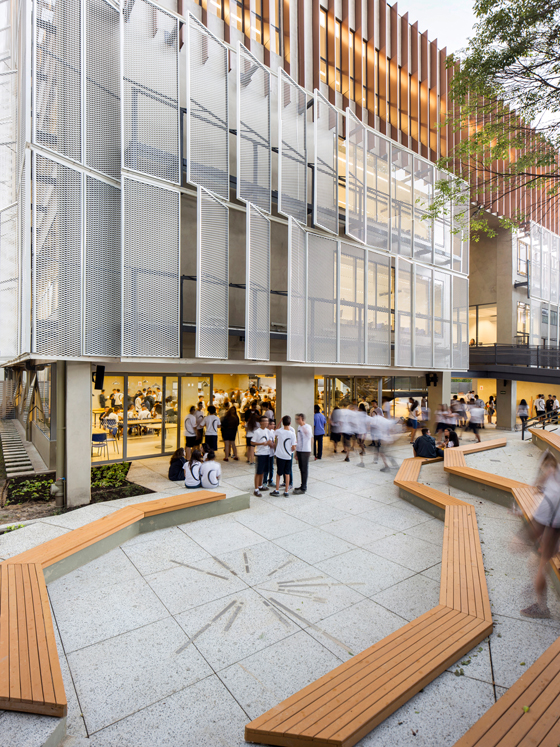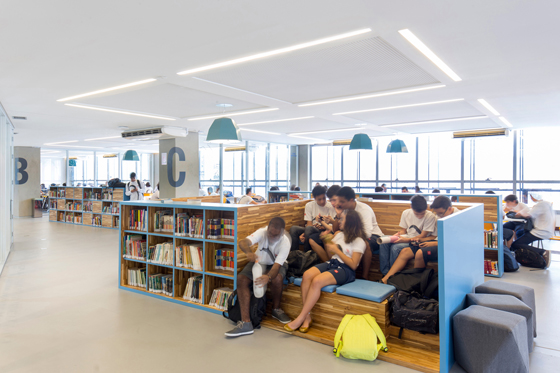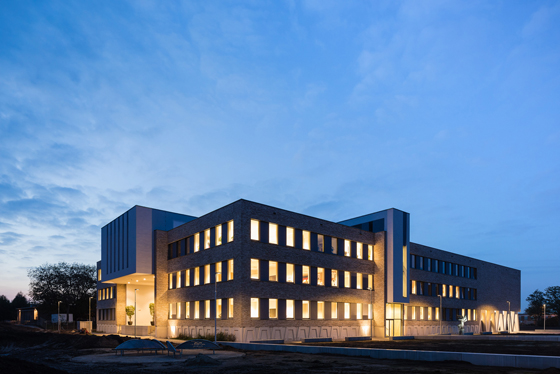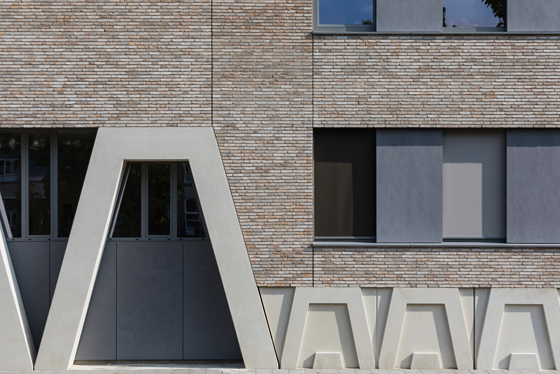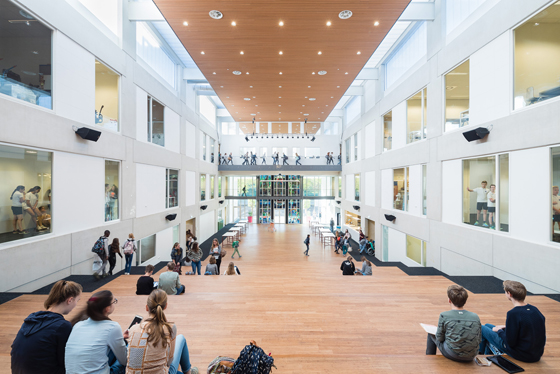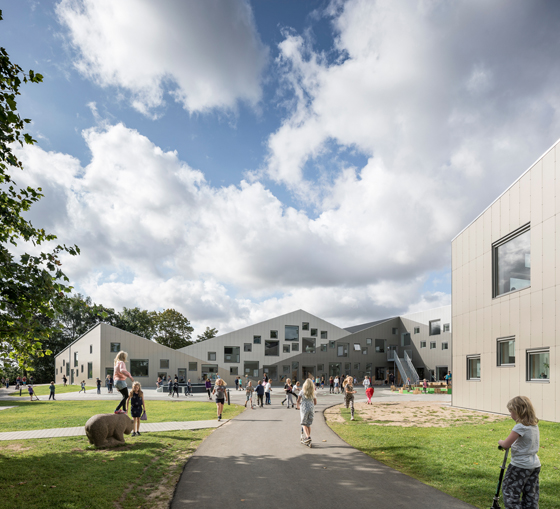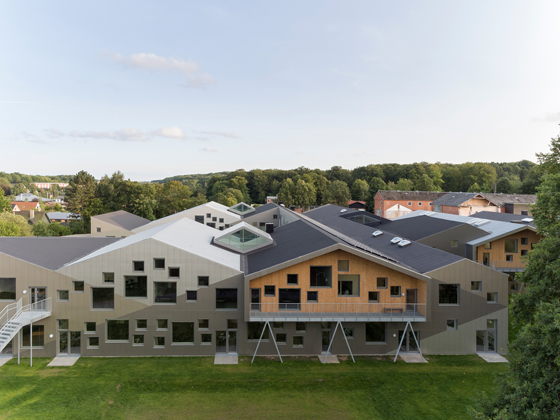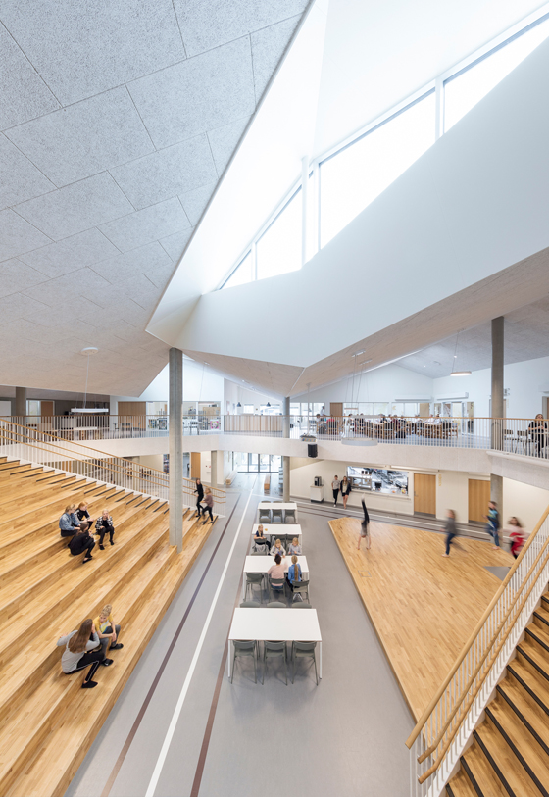Building our future: new school architecture
Texto por Peter Smisek
20.03.18
We've learned that learning itself, when it's made enjoyable, produces better results. And architects have learned how to respond to this shift by displacing the battery-farm model of countless, characterless classrooms with altogether more dynamic and inspiring environments.
The British School in New Delhi; Morphogenesis (2016); Foto: Jatinder Marwaha
As learning becomes increasingly child-focused and nuanced in its approach, so too new school buildings are changing. Architects can no longer assume a row of classrooms along a corridor will do; instead, innovative social spaces, both inside and outside, play an increasingly prominent role in a recent crop of educational facilities.
The Morphogenesis-designed British School in New Delhi offers "international education with an Indian soul", and combines state-of-the-art facilities with generous communal spaces inspired by traditional Indian courtyards. These aren't just places to hang out; many act as extended learning environments, incorporating landscaping, break-out areas and even an outdoor swimming pool. This porosity also enables natural ventilation and passive climate control. In fact, approximately 50% of the school building is naturally cooled.
Abstracted concrete screens form the outer skin of the building and reference the local vernacular, helping to shade the interior from the tropical sun. Photos: Randhir Singh (1, 2); The British School (3)
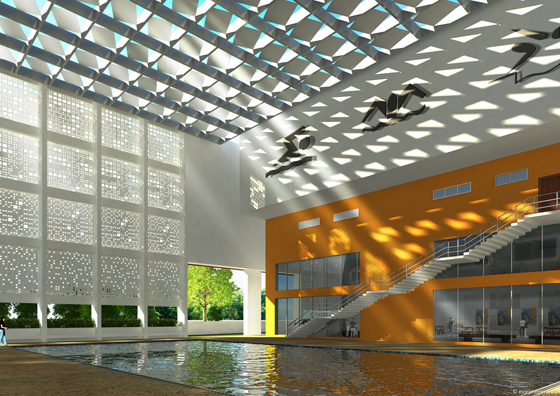
Abstracted concrete screens form the outer skin of the building and reference the local vernacular, helping to shade the interior from the tropical sun. Photos: Randhir Singh (1, 2); The British School (3)
×In the New School for Bradesco near São Paulo, Brazil, Shieh Arquitetos Associados were faced with similar climatic conditions, but a very different brief. Here, an existing bank building had to be made suitable for a 21st-century school. Porosity and shading are also used here to great effect. The architects added metal screens to keep out the heat, while creating a number of open patios and staircases, both indoors and outdoors, as well as a half-sunken area underneath the building where students are dropped off in the morning by school buses.
This innovative approach shows that the adaptive reuse of existing buildings should always be considered, even when designing more specialised building types such as schools. Photos: Fernando Stankuns

This innovative approach shows that the adaptive reuse of existing buildings should always be considered, even when designing more specialised building types such as schools. Photos: Fernando Stankuns
×In more temperate climates, architects are less likely to open the school to the elements in such fundamental ways. Studio Leon Thier and architecten|en|en's Augustinianum in Eindhoven, Netherlands, creates a centrally located "agora", a symbolic meeting space for all its students. Wings with classrooms are located on either side of this, with art rooms and music studios located underneath and a gymnasium behind the generous stepped seating that fills the room.
The central space can be used for both informal socialising, as well as musical and theatrical performances. Photos: Bas Gijselhart
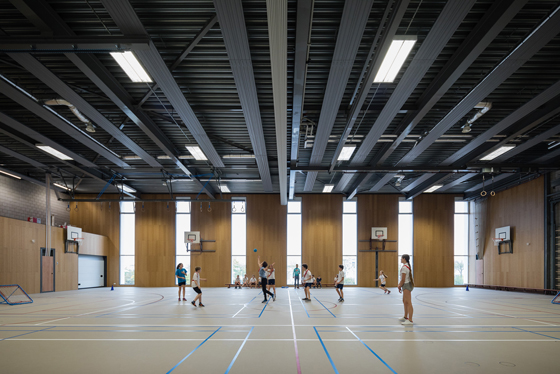
The central space can be used for both informal socialising, as well as musical and theatrical performances. Photos: Bas Gijselhart
×Primary schools can also benefit from a similar, if more intimate approach. In Denmark, the architectural office CERBA designed the Skovbakke School, a low-slung irregular complex with wings that stretch out over the school’s site, snugly enclosing a number of outdoor play areas. A series of sloping roofs integrate the school into its suburban surroundings, while a central hallway connects all of its rambling wings together, creating a varied spatial experience for the pupils.
The archetypal shape and almost miniature scale of this school are intended to create a welcoming atmosphere for the 650 children who come to learn there each day. Photos: Adam Mørk
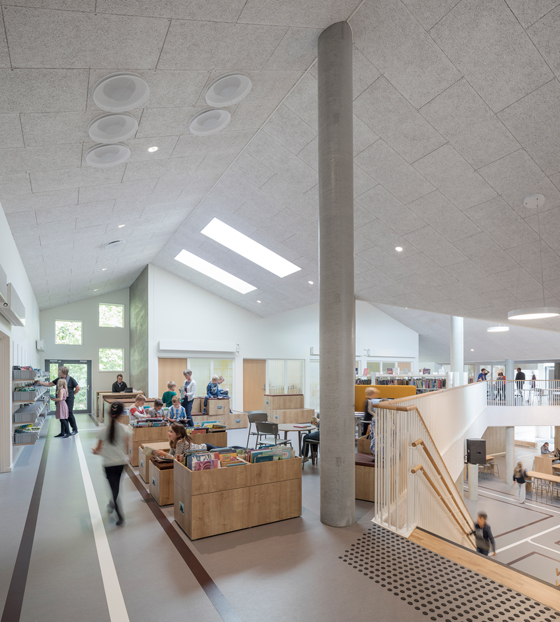
The archetypal shape and almost miniature scale of this school are intended to create a welcoming atmosphere for the 650 children who come to learn there each day. Photos: Adam Mørk
ש Architonic
