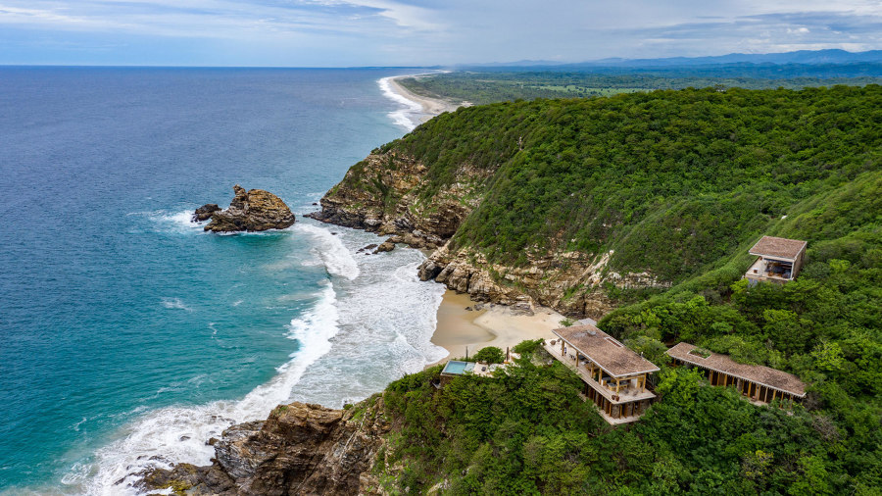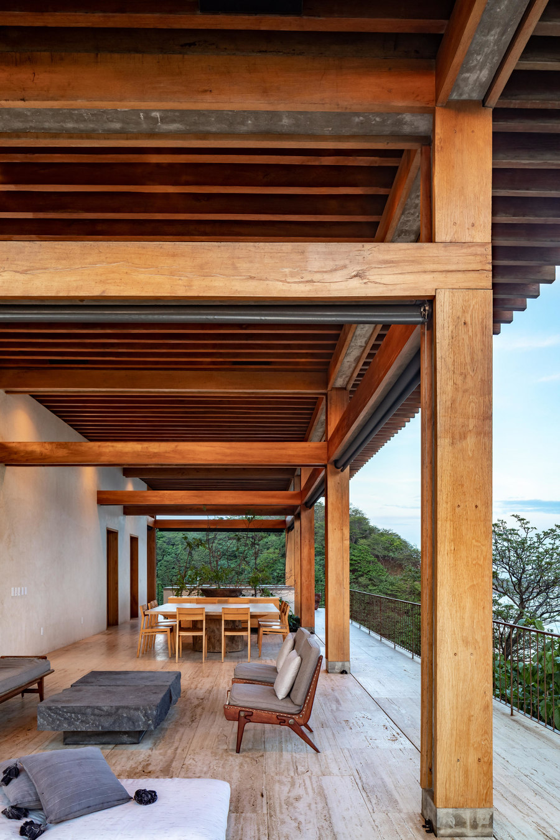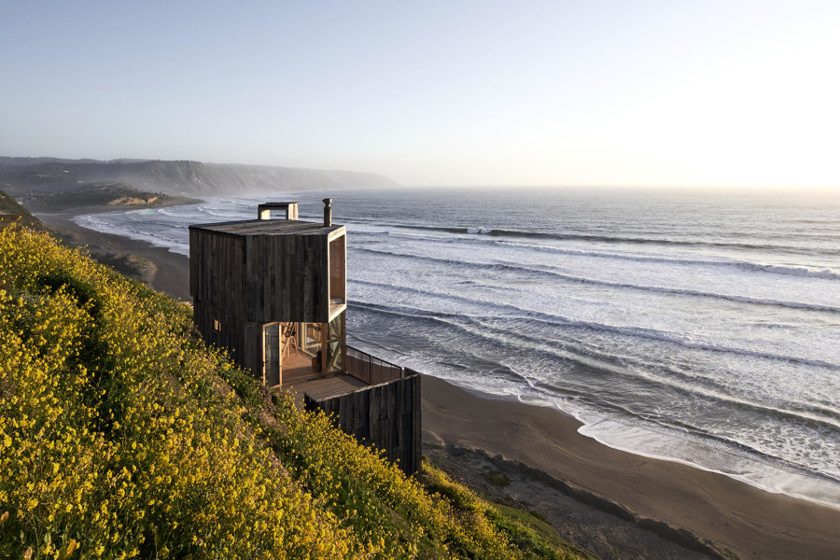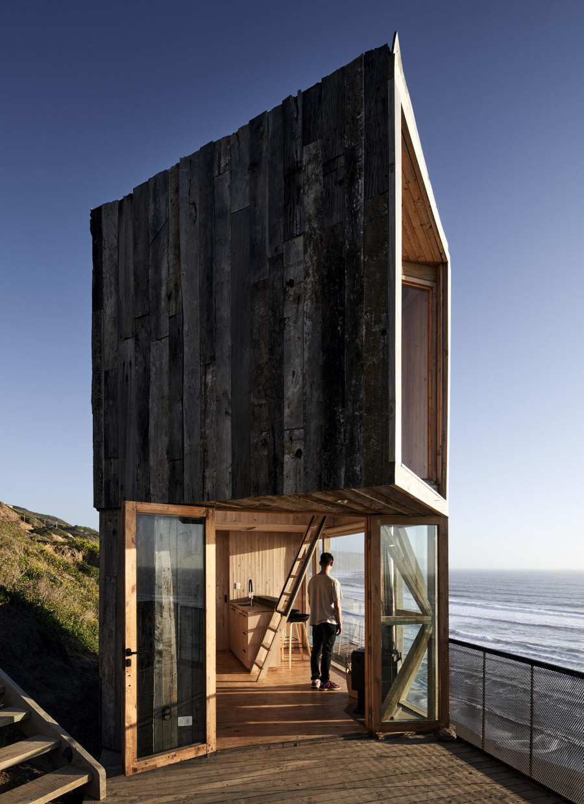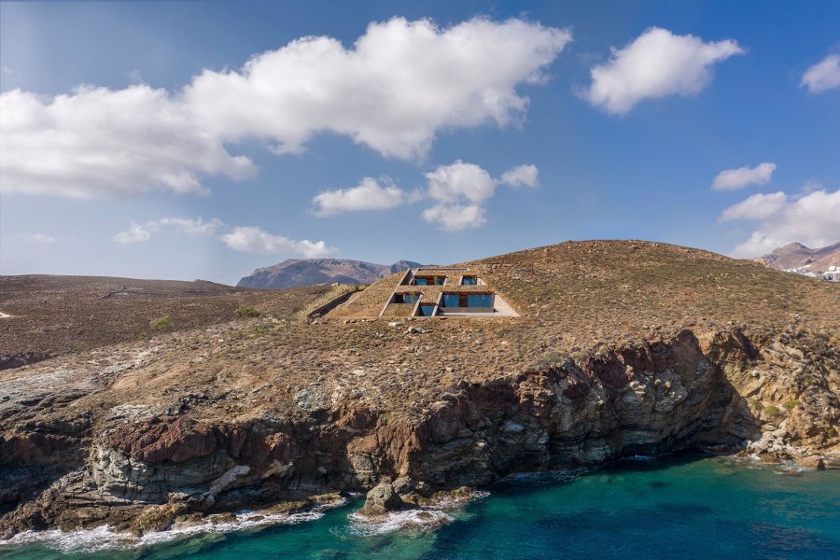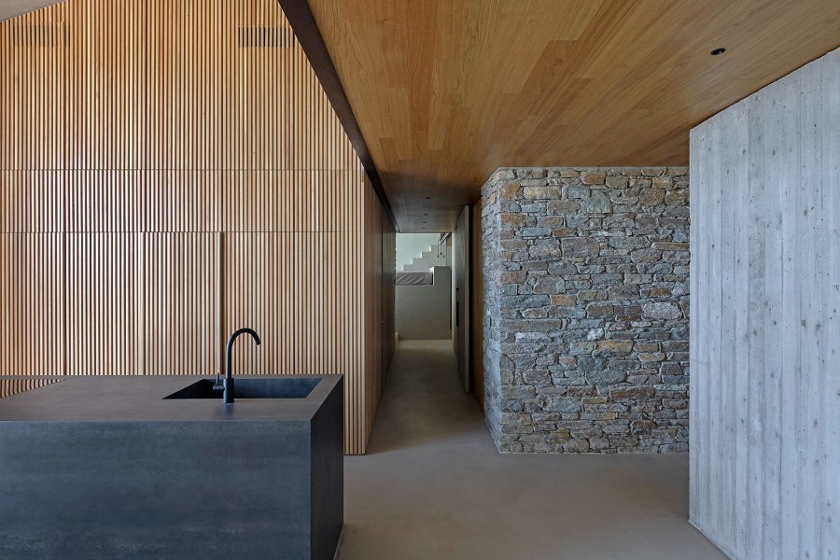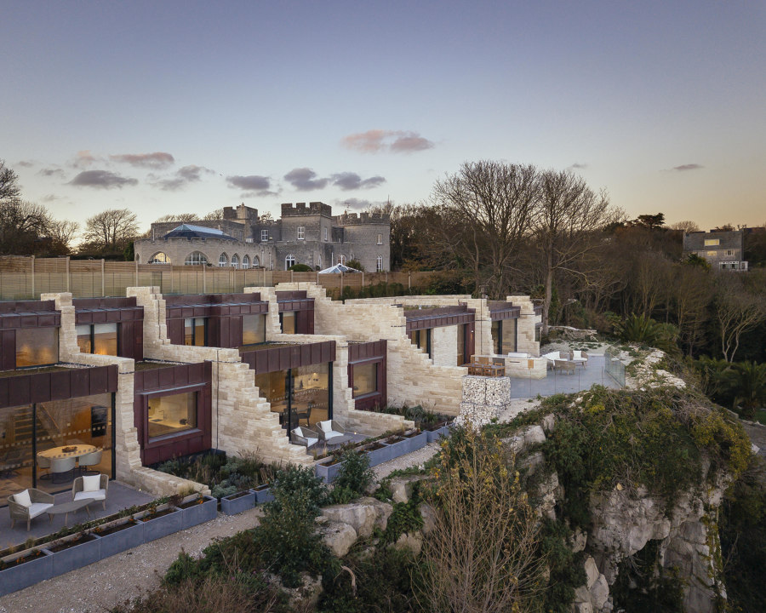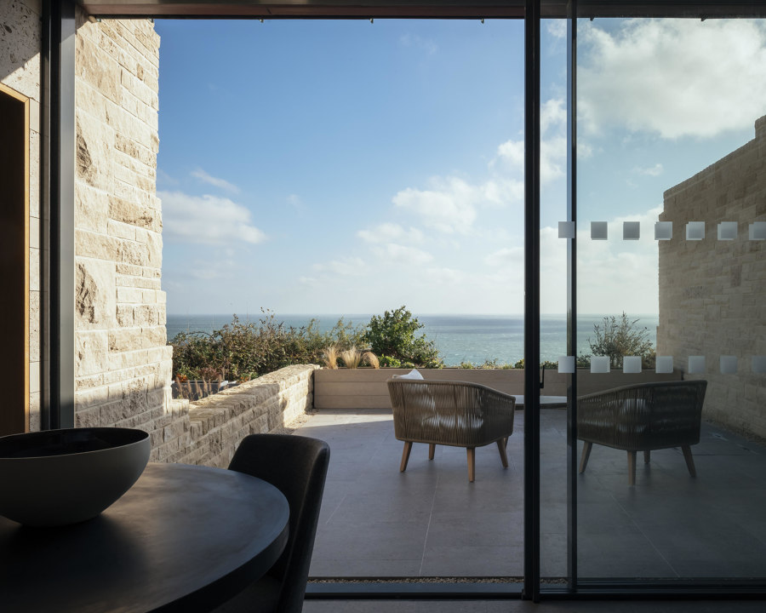Cliffhangers: homes that hang on in there
Texto por Peter Smisek
07.07.21
Dramatic coastal locations can make for dramatic architectural results – topographic and logistical challenges notwithstanding.
Named after local birds, the La Loica and La Tagua cabins in Matanzas, Chile, by Croxatto y Opazo Arquitectos seem to hover above their surroundings. Photo: Cristobal Palma / Estudio Palma
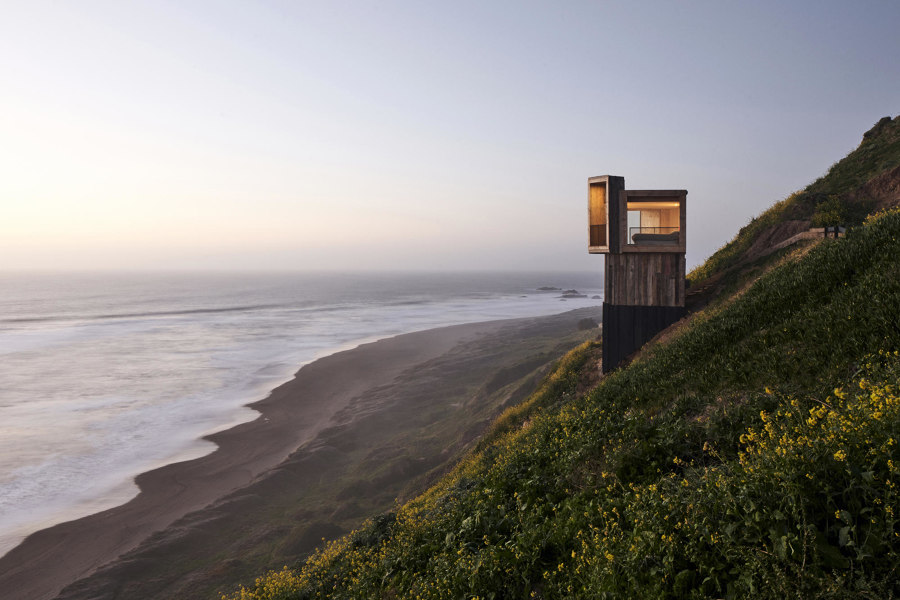
Named after local birds, the La Loica and La Tagua cabins in Matanzas, Chile, by Croxatto y Opazo Arquitectos seem to hover above their surroundings. Photo: Cristobal Palma / Estudio Palma
×Dramatic coastal landscapes, with steep cliffs and panoramic views of the sea are, unsurprisingly, some of the most coveted in the world when it comes to home-building. But such unique building locations bring with them also a number of unique challenges for the architects working on them: What is the appropriate formal response to the surrounding landscape, for example? How to address the practical, logistical considerations around construction in these often inaccessible locations. And while approaches may vary as to how a residential building can best respond to its location, it’s hard to imagine coastal topographies being perceived as anything other than a major virtue.
IUA Ignacio Urquiza Arquitectos-designed House in El Torón, Oaxaca, is not just sensitively set within the dramatic coastal landscape, but also uses locally sourced stone and timber. Photos: Onnis Luque
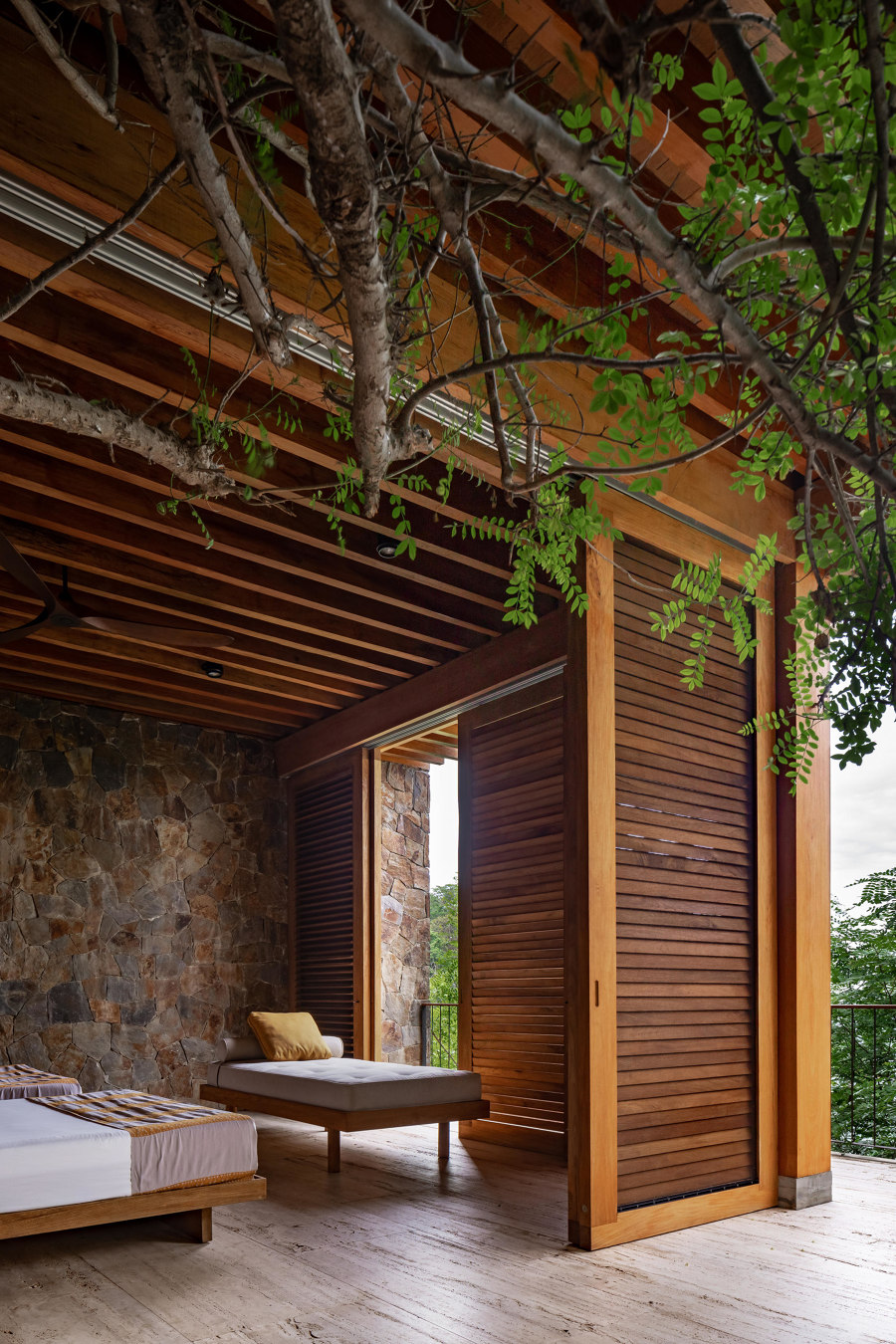
IUA Ignacio Urquiza Arquitectos-designed House in El Torón, Oaxaca, is not just sensitively set within the dramatic coastal landscape, but also uses locally sourced stone and timber. Photos: Onnis Luque
×Named after the nature reserve in which it stands, the three rectangular structures that comprise IUA Ignacio Urquiza Arquitectos’ House in El Torón in Mexico's Oaxaca province straddle the lush hillside. Following the contours of the topography and built using locally sourced materials, 80 per cent of the trees and shrubs lost during construction were replanted in the vicinity. The separate structures contain a living space, bedrooms and a guest suite, with decks extending past the eaves of the house to open up the dramatic tropical vistas. Moving screens can be used to connect the pared-back, open-plan interiors to sweeping views of the seaside below.
With the La Loica and La Tagua cabins, Croxatto y Opazo Arquitectos create a juxtaposition within the natural landscape, allowing visitors to experience the dramatic topography. Photos: Cristobal Palma / Estudio Palma
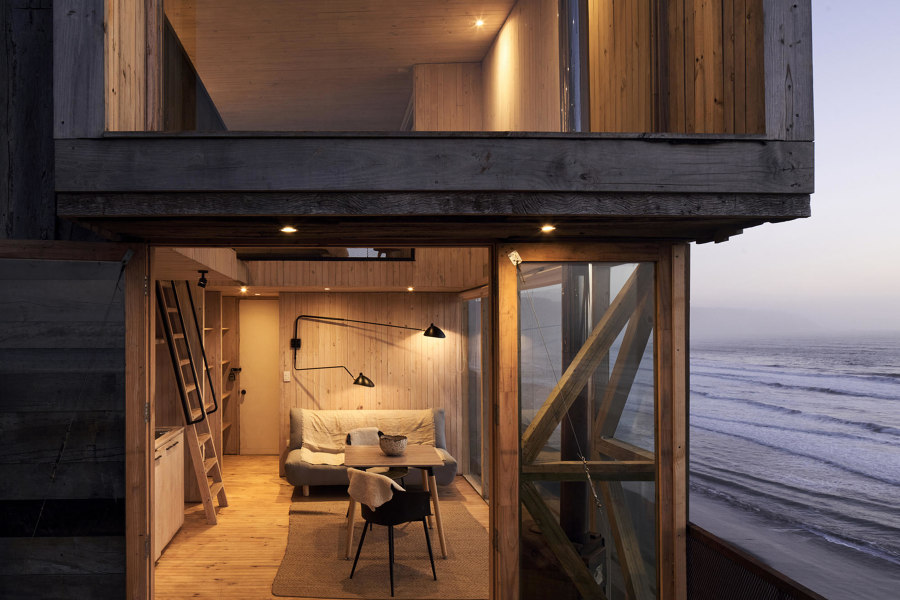
With the La Loica and La Tagua cabins, Croxatto y Opazo Arquitectos create a juxtaposition within the natural landscape, allowing visitors to experience the dramatic topography. Photos: Cristobal Palma / Estudio Palma
×In Matanzas, a small seaside community about two and a half hours from Santiago de Chile, Croxatto y Opazo Arquitectos have realised two compact cabins along the rugged shoreline topography. Named La Loica and La Tagua after local birds, these timber cabins are built on wooden pylon structures high above the beach. The two-storey cubic buildings feature an open, loft-like interior and large windows framing key views. Despite their size – each cabin only sleeps two – the buildings seem to hover above their surroundings, asserting their presence in the stark, coastal landscape.
Buried into the coastal hillside with a view of the sea, the internal layout of MOLD Architect's Ncaved House showcases the virtues of working with the existing topography. Photos: Courtesy of MOLD Architects (top), Panagiotis Voumvakis
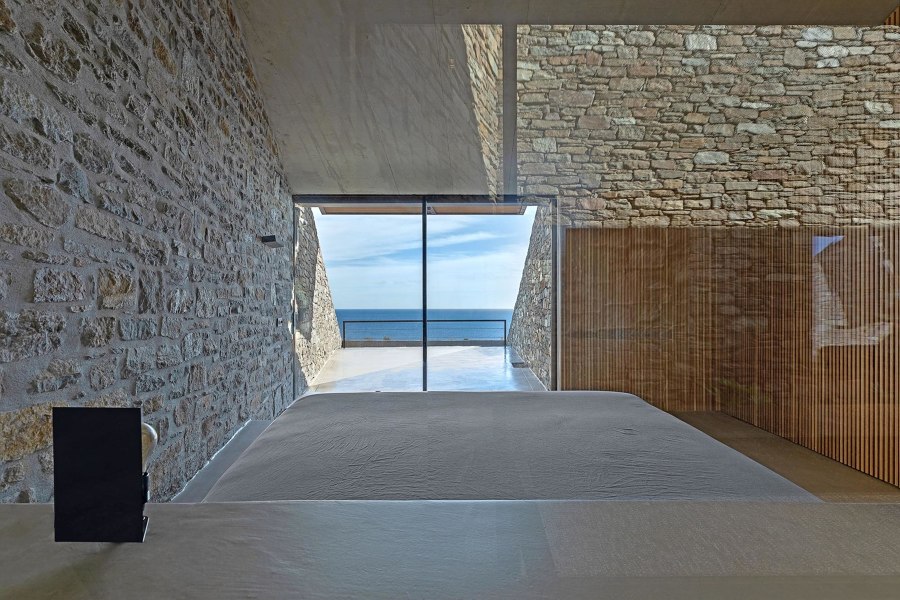
Buried into the coastal hillside with a view of the sea, the internal layout of MOLD Architect's Ncaved House showcases the virtues of working with the existing topography. Photos: Courtesy of MOLD Architects (top), Panagiotis Voumvakis
×In Greece, MOLD Architects have taken a very different approach with their Ncaved house. Buried into the coastal hillside, it presents itself as a series of scooped out terraces. Inside, however, this multi-level house is flooded with light as the spaces descend along the hill itself, from bedrooms at the top to an elegant double-height living and dining space at the bottom. The interior palette is limited – stacked stone, pale board-marked concrete and timber accents focus all the attention on the space inside as well as a sunken swimming pool with the views of the Mediterranean.
By extending the existing Dorset cliff as a series of five holiday homes, Morrow + Lorraine's Clifftops is a sensitive addition to the site's unique coastal topography. Photos: Jim Stephenson
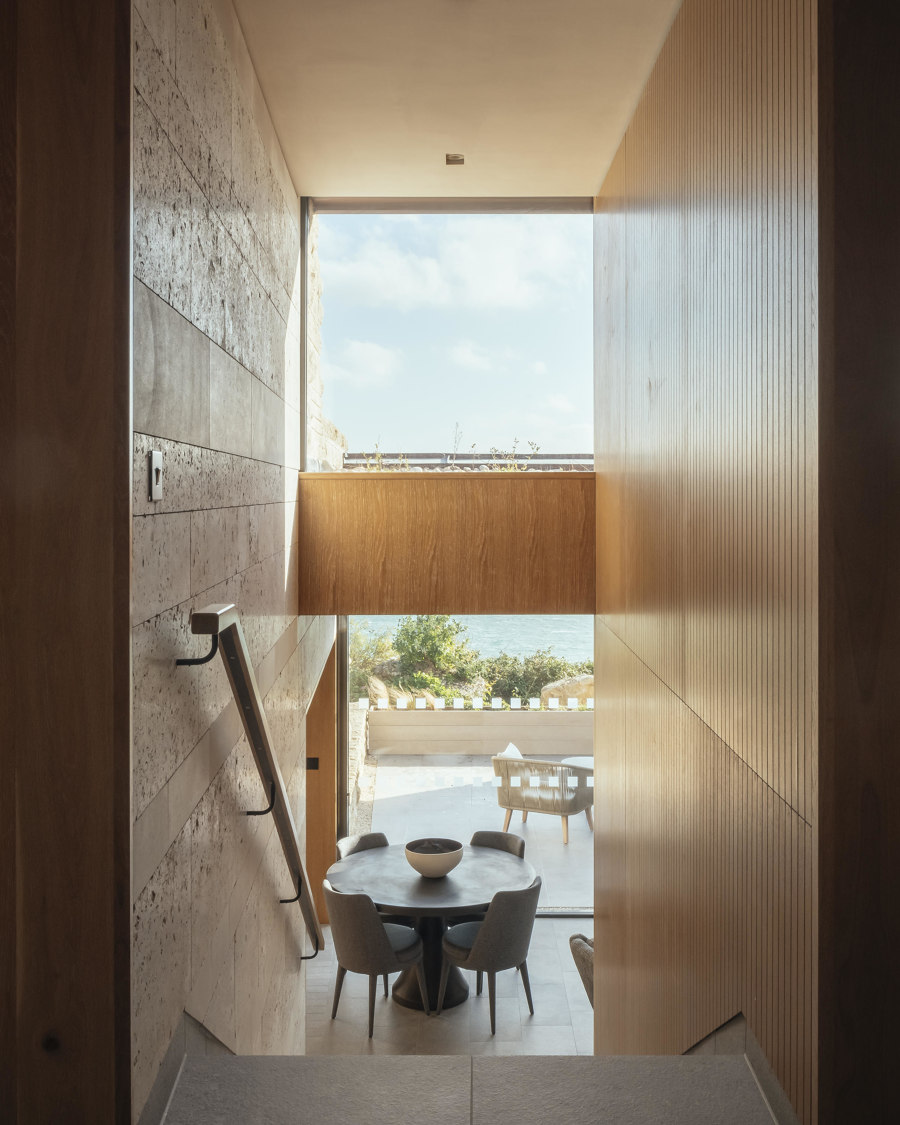
By extending the existing Dorset cliff as a series of five holiday homes, Morrow + Lorraine's Clifftops is a sensitive addition to the site's unique coastal topography. Photos: Jim Stephenson
×On England's Jurassic coast in Dorset, London-based practice Morrow + Lorraine have designed Clifftops, a building comprising five holiday homes overlooking the sea. The site sits within a UNESCO-designated area and in the vicinity of the neo-Gothic Pennsylvania Castle, which prompted the architects to conceal their project by extending the existing cliff-face into a series of robust, parallel party walls, with the individual, split-level units between them. Using locally sourced Portland stone both inside and out creates a connection with the surrounding natural landscape, while the use of pale wood inside creates a welcoming, relaxing atmosphere.
© Architonic

