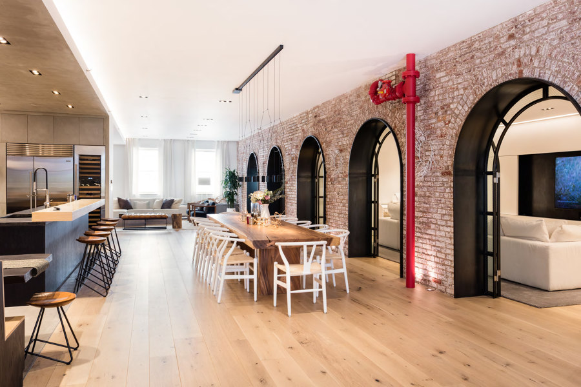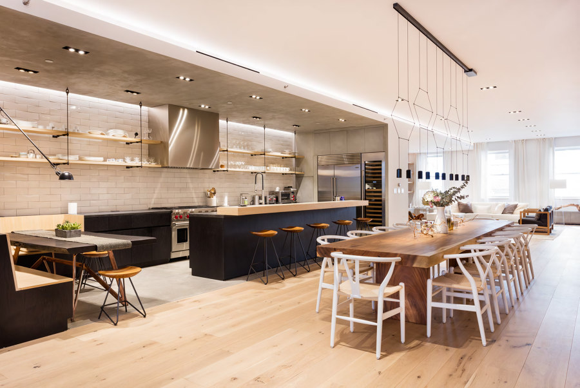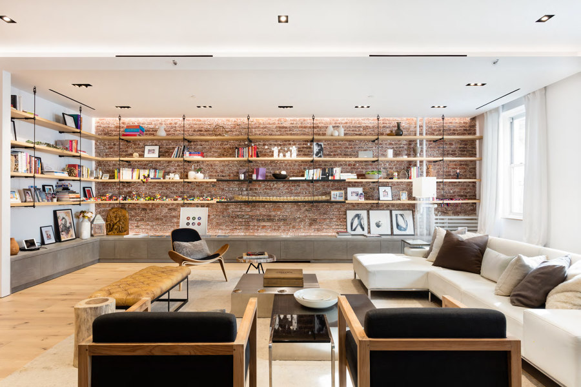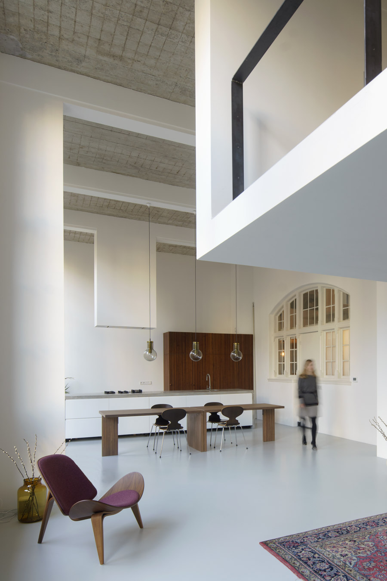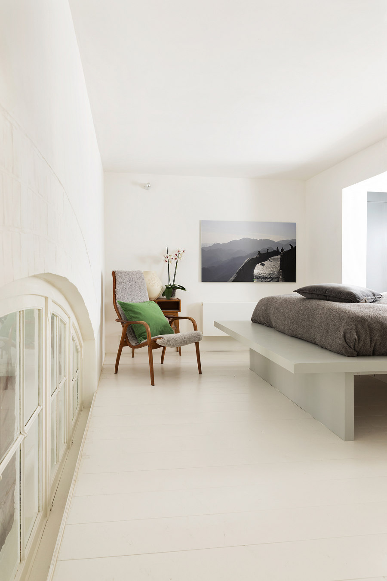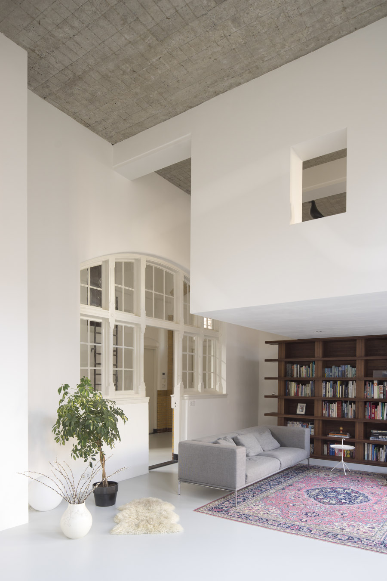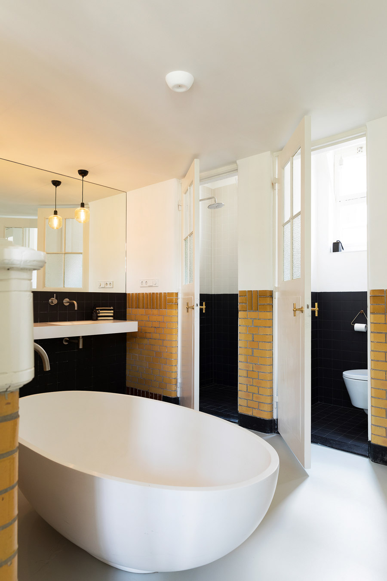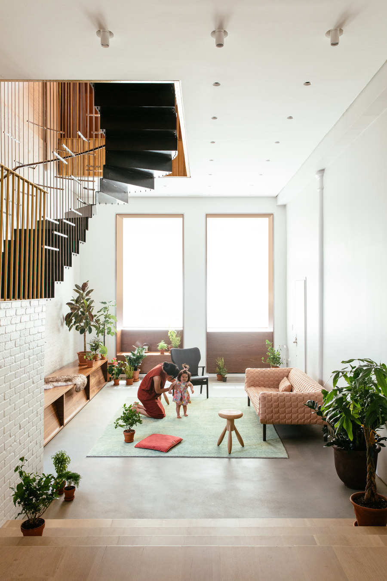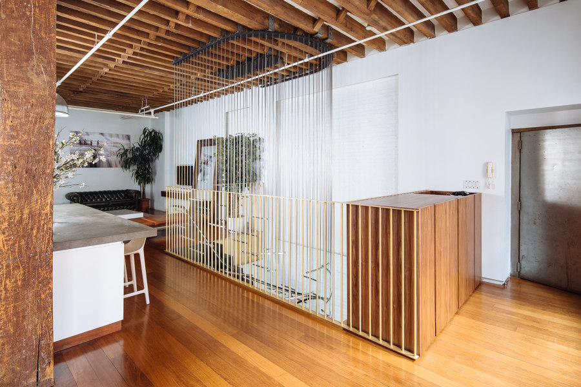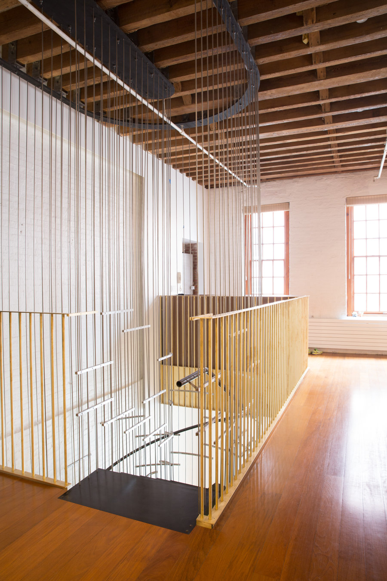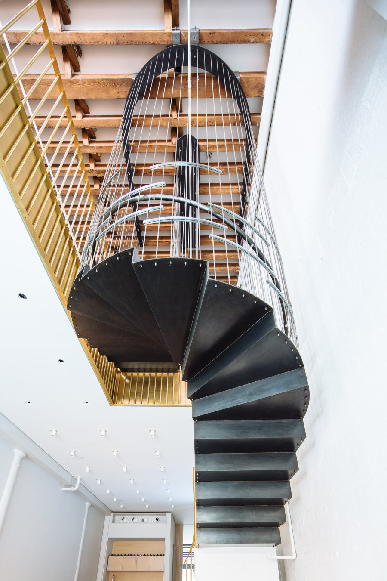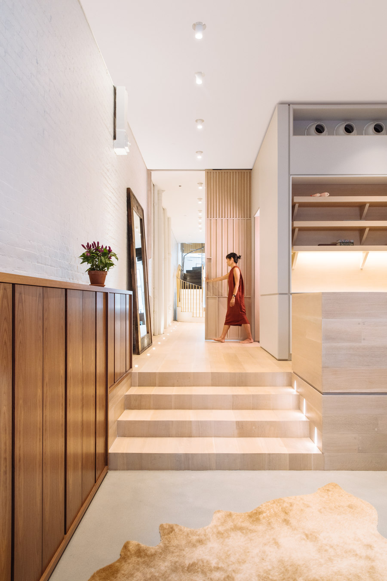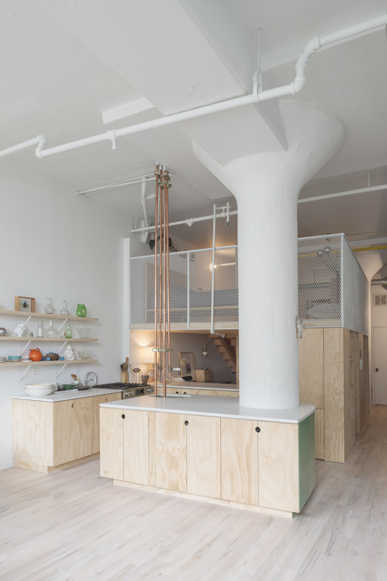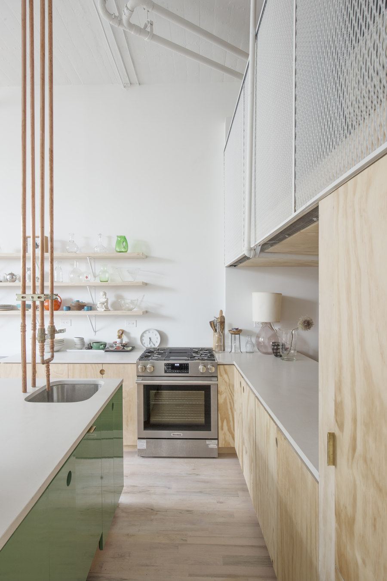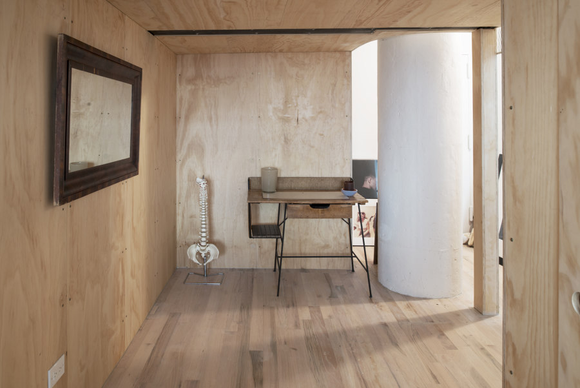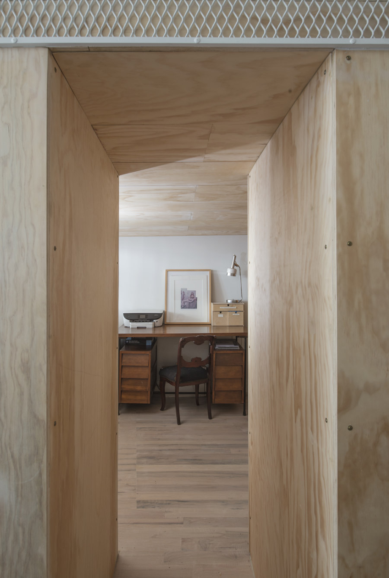Friends in high places: loft living
Texto por Peter Smisek
18.12.18
As cleverly adapted spaces, lofts projects provide toothy creative fodder for architects and aspirational living for their users.
The staircase of Dash Marshall's New York City Raft Loft is half in tension, suspended from the ceiling, and half in compression, built from the floor up from brick. Photo: Mark Wickens
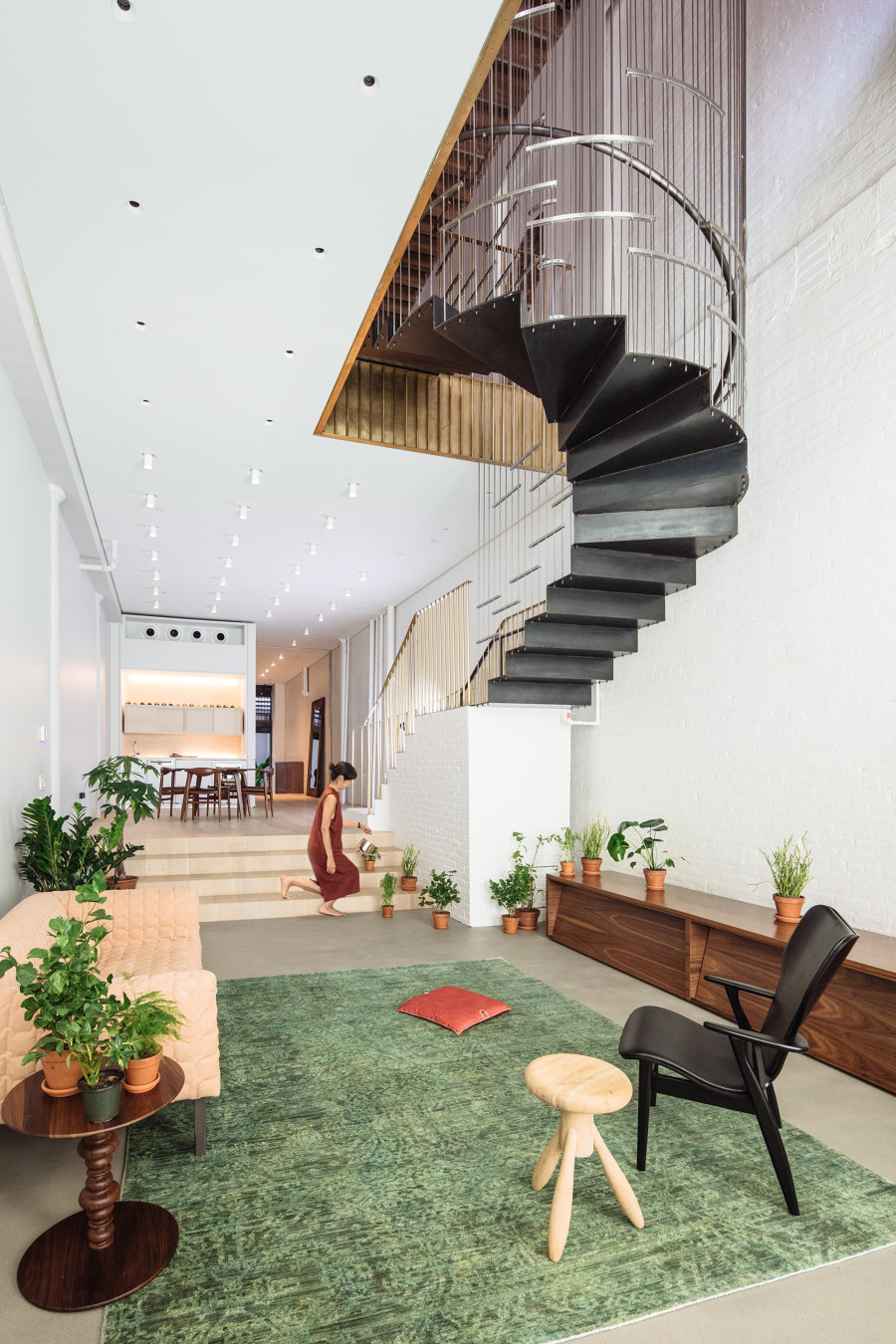
The staircase of Dash Marshall's New York City Raft Loft is half in tension, suspended from the ceiling, and half in compression, built from the floor up from brick. Photo: Mark Wickens
×Although the word "loft" originally referred to an attic, it has, since the 1980s, become synonymous with trendy living spaces in former industrial buildings, such as warehouses and factories.
Initially, artists were drawn to lofts as they offered a surfeit of affordable studio space, while original industrial features added a unique atmosphere. Much has changed since then, but loft living has only become more desirable and exclusive, giving an increasing number of old buildings across the globe a new lease of life.
RAAD Studio’s Loft on Franklin Street in New York's Tribeca accommodates a young family and combines refined furnishings with industrial touches, such as a concrete floor in the kitchen and original brick arches with steel doors. Photos: Robert Wright
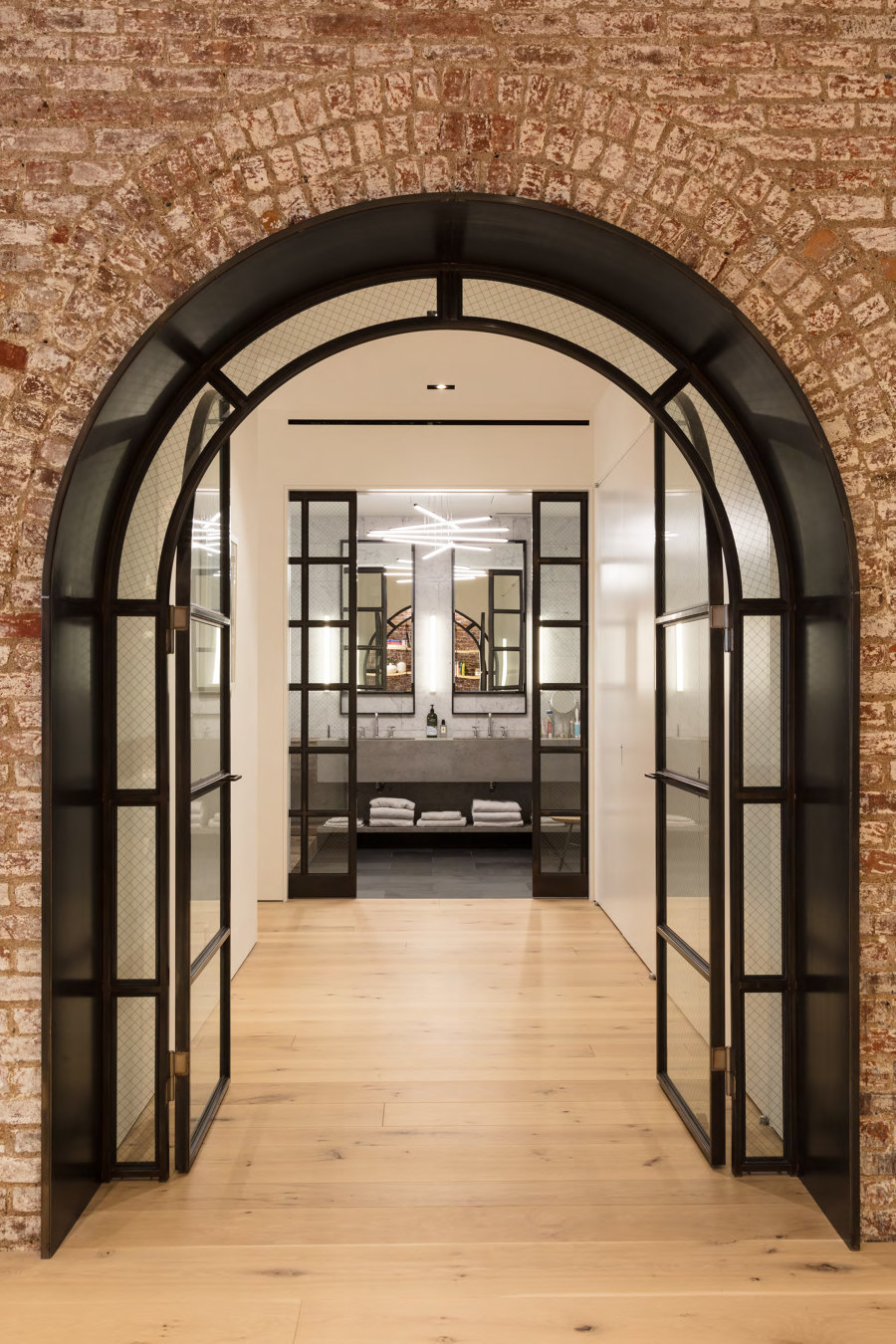
RAAD Studio’s Loft on Franklin Street in New York's Tribeca accommodates a young family and combines refined furnishings with industrial touches, such as a concrete floor in the kitchen and original brick arches with steel doors. Photos: Robert Wright
×RAAD Studio's Loft on Franklin Street in Tribeca, New York, is one such project. Here, the architects have decided to re-open the arches in the wall that bisects the space and strip them of plaster in order to emphasise their original character. Half of the space is kept as an open living area – with a kitchen, dining and living space – while the arches, fitted with custom black-steel doors, lead to the private parts of the apartment: the bedrooms and the children's play area.
In their so-called "School House" loft project in Rotterdam, Eklund Terbeek have located the new bathroom in the same space as the former school's toilets. The old doors and tiles were retained to add character to the space. Photos: René de Wit
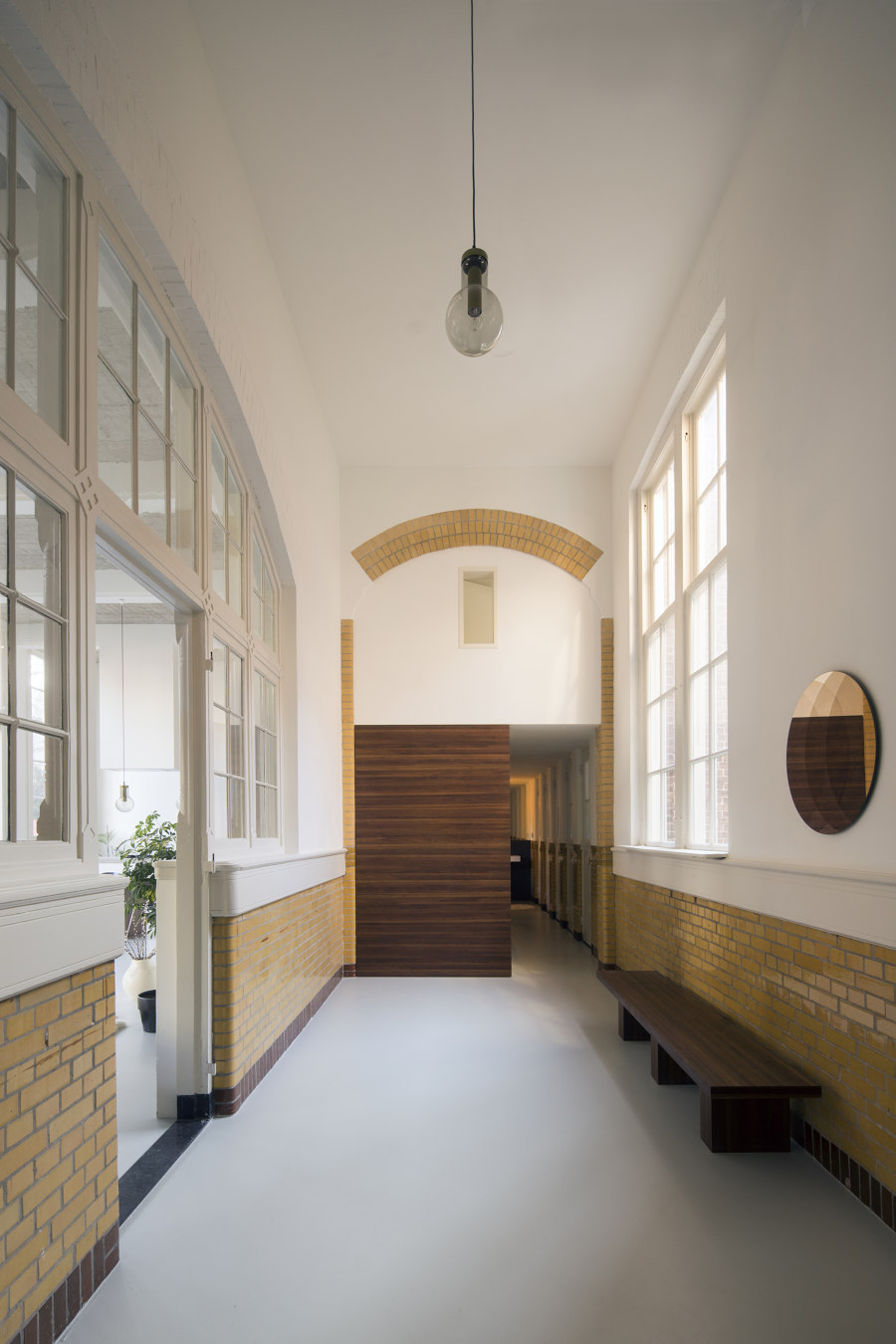
In their so-called "School House" loft project in Rotterdam, Eklund Terbeek have located the new bathroom in the same space as the former school's toilets. The old doors and tiles were retained to add character to the space. Photos: René de Wit
×It's not just old warehouses and factories that can be converted into loft-style apartments, however. In Rotterdam, Netherlands, architecture studio Eklund Terbeek have transformed a disused neighbourhood school into six lofts for young families, and completely designed one of the apartments' interiors. Taking advantage of the building's lofty, 5-metre ceilings, they have joined together two of the old classrooms and inserted a number of mezzanines, creating more intimate spaces such as a home office and bedrooms in the process. They have also retained some of the building's more idiosyncratic details, like its arched windows and tiled walls in the hallway.
The centrepiece of the Raft Loft, designed by Dean Marshall, is a custom-made feature staircase, one half of which is solid and the other suspended from the timber beams above. Photos: Mark Wickens
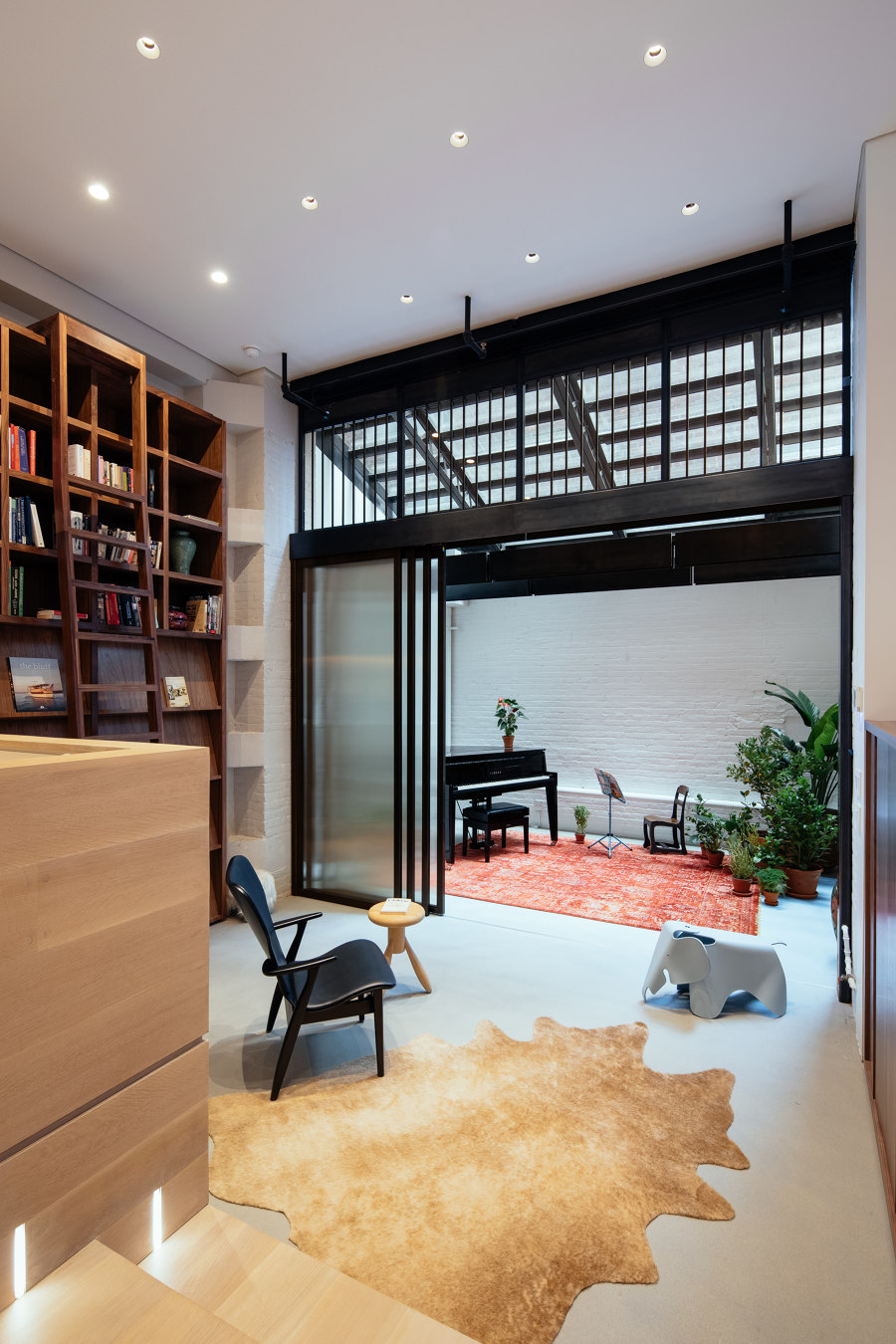
The centrepiece of the Raft Loft, designed by Dean Marshall, is a custom-made feature staircase, one half of which is solid and the other suspended from the timber beams above. Photos: Mark Wickens
×Raft Loft by Dash Marshall is a two-storey loft apartment in New York. Here the architects were faced with the task of connecting the two floors in order to create space for a growing family. The smaller, lower floor features a raised central section made from timber – referred to as "The Raft" – which includes a kitchenette and small bathrooms. It can be used as a private office, and one of its sections can be closed off to create a more private guest bedroom. Upstairs, an open-plan living space with exposed timber beams and adjoining bedrooms constitutes the loft's family quarters.
New York-based design practice New Affiliates have used a number of raw, industrial details in their Bed-Stuy Loft in Brooklyn, such as expanded mesh screens, plywood elements and exposed copper pipes. Photos: Michael Vahrenwald
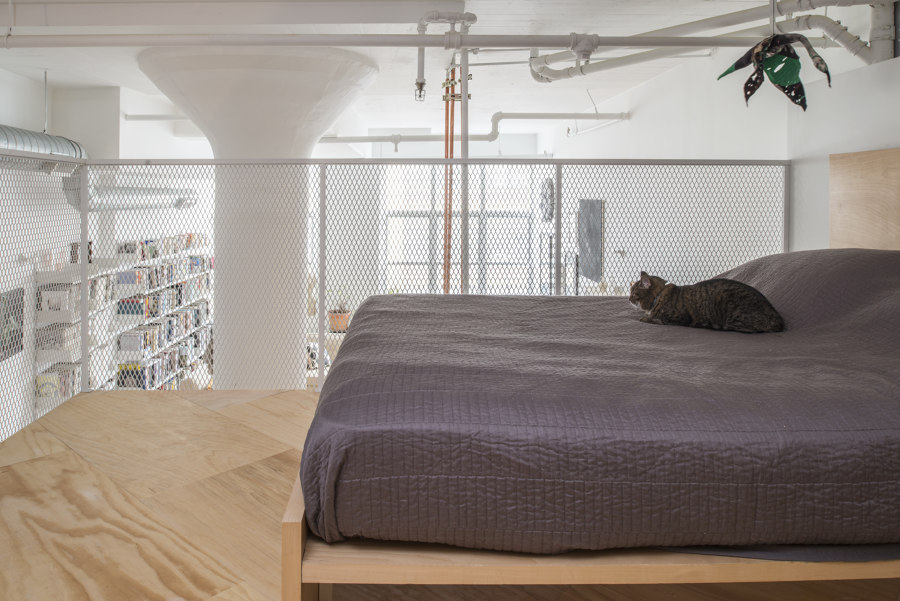
New York-based design practice New Affiliates have used a number of raw, industrial details in their Bed-Stuy Loft in Brooklyn, such as expanded mesh screens, plywood elements and exposed copper pipes. Photos: Michael Vahrenwald
×But lofts are not always so rambling. The Bed-Stuy Loft by New Affiliates is a small loft dwelling in a former industrial space in Brooklyn, New York. The architects have carefully inserted a plywood mezzanine block with a bed on top and an intimate study underneath. Two massive columns that penetrate the space have been untouched by the architects’ interventions, further underlining the loft's industrial past.
© Architonic

