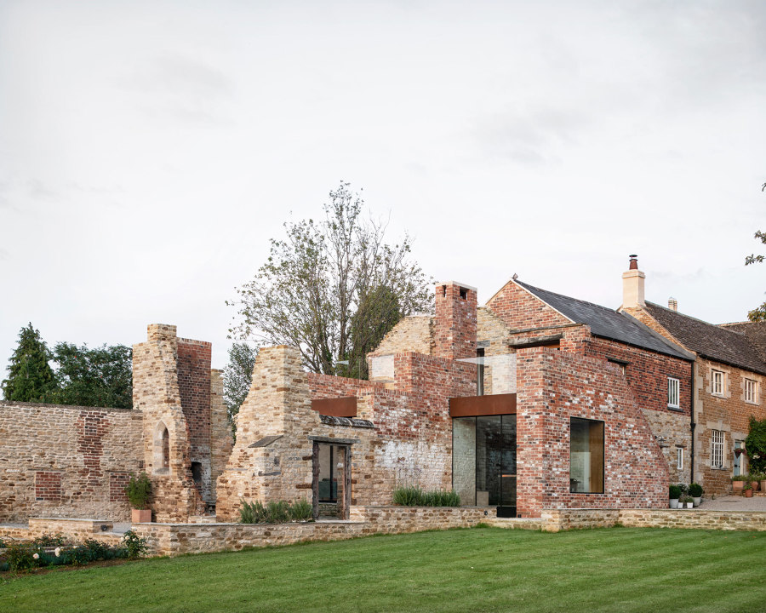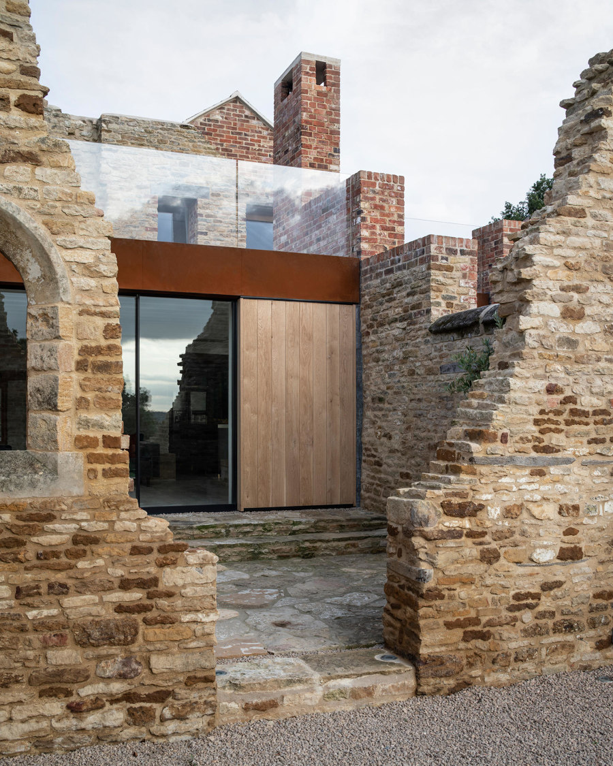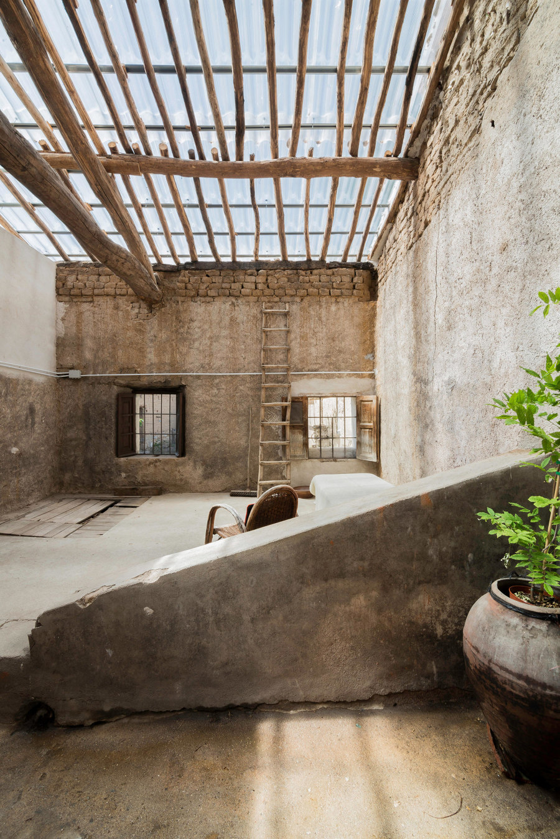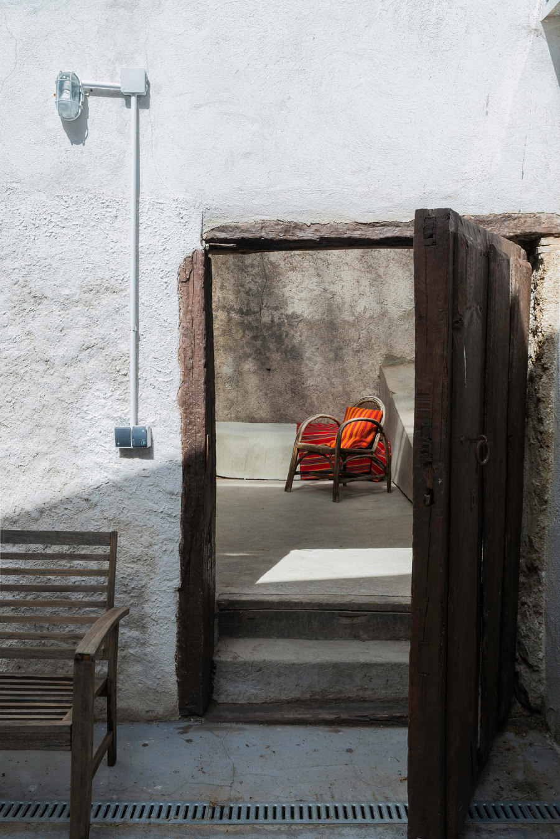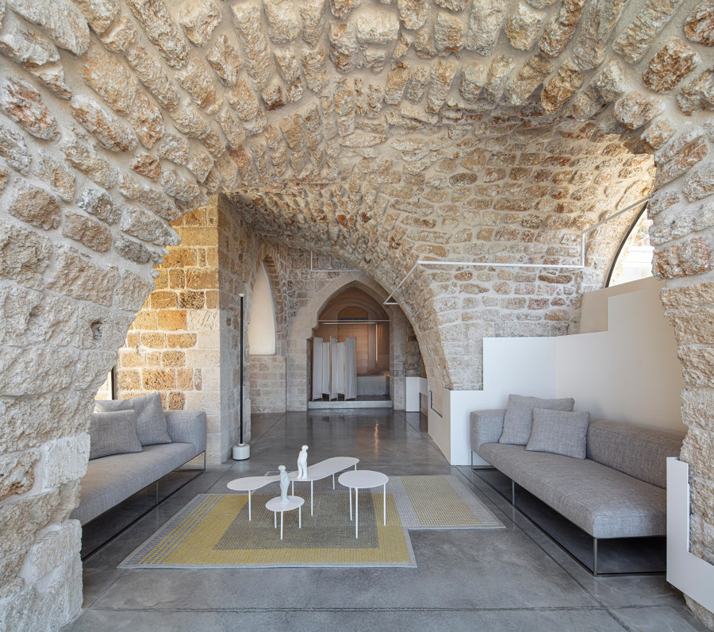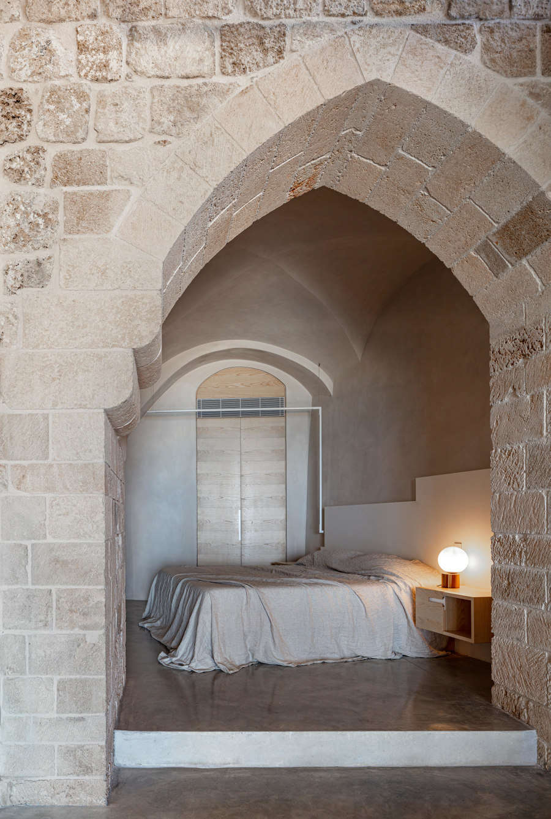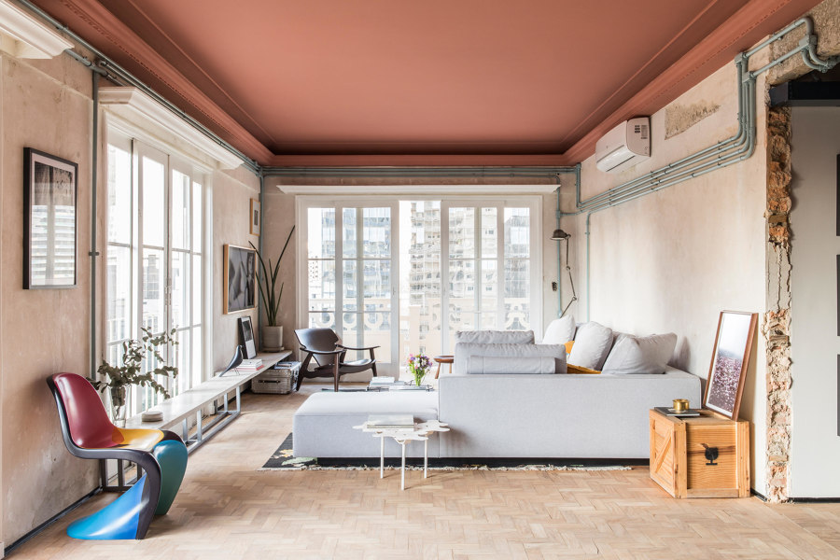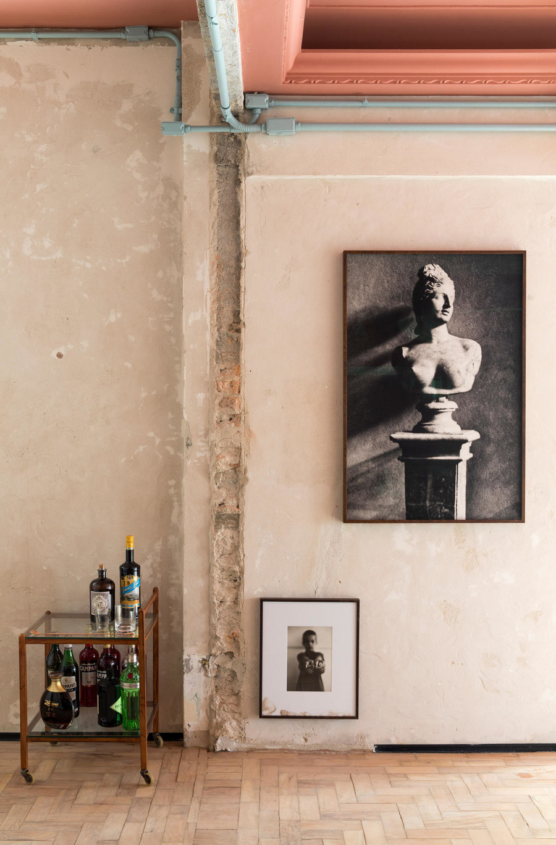If walls could talk: old structures reborn
Texto por Peter Smisek
22.07.20
Build the wall! Build the wall! But, hang on. What’s to stop architects retaining some of the old walls of existing structure when rebuilding or adapting it? They certainly provide visual and haptic texture, while delivering intriguing palimpsest-like narratives...
The exposed weathered walls of G+F Arquitectos’ barn conversion project in rural Spain showcase the building's vernacular architecture. Photo: Joaquín Mosquera Casares
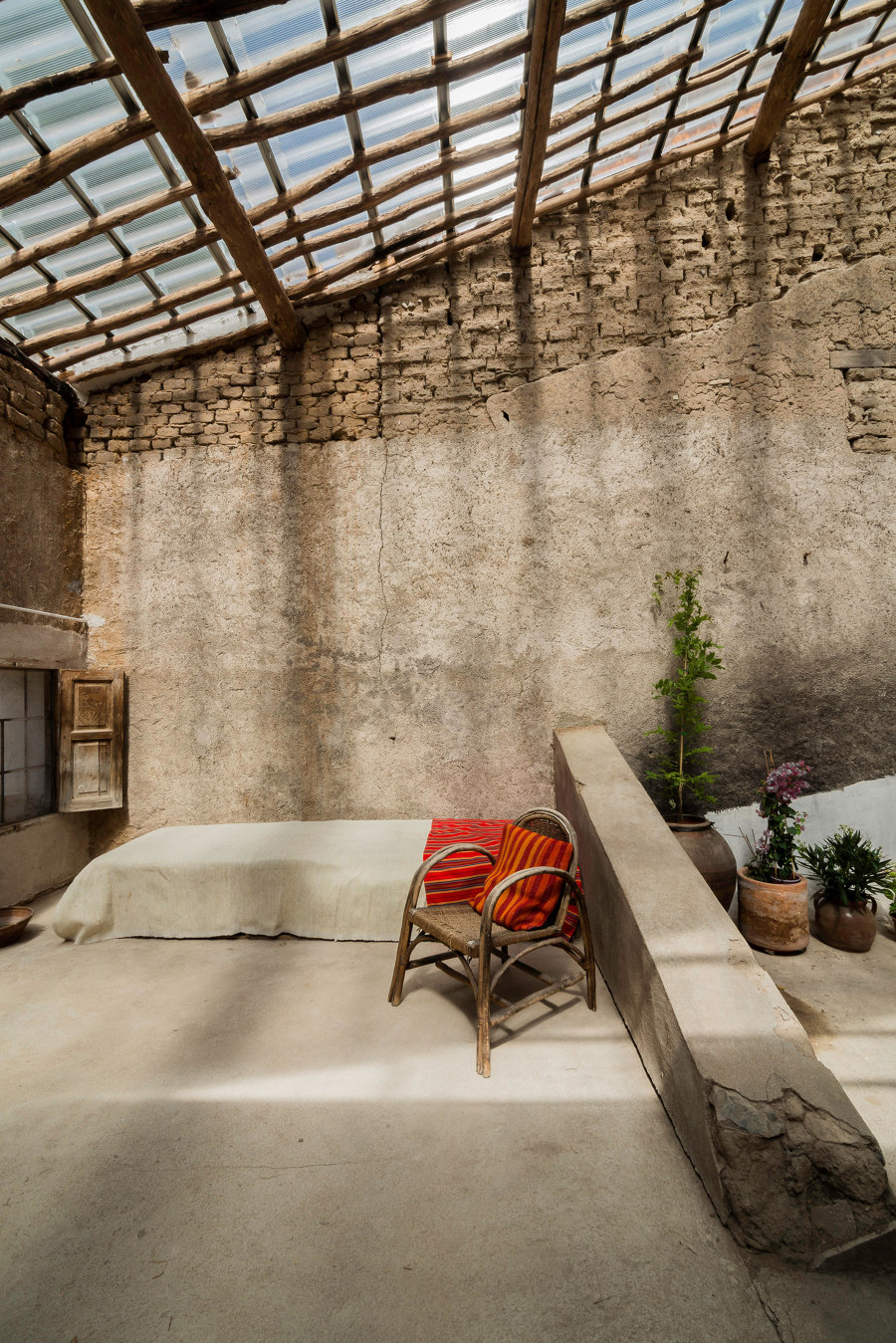
The exposed weathered walls of G+F Arquitectos’ barn conversion project in rural Spain showcase the building's vernacular architecture. Photo: Joaquín Mosquera Casares
×Texture, materiality, patina and imperfections are making a comeback, even as architects increasingly rely on digital tools for their work. Practitioners working in adaptive reuse often take advantage of existing building elements such as walls, highlighting the idiosyncratic qualities of each project and introducing more character into their work.
The newly added walls of Will Gamble Architects' The Parchment Works form a conscious contrast with the existing structure. Photos: Johan Dehlin
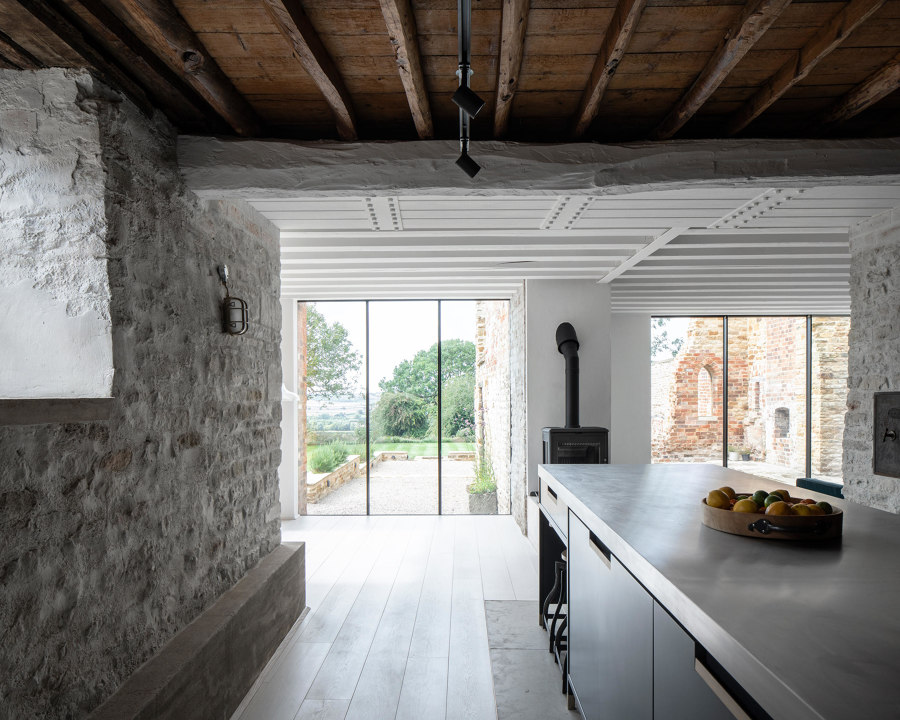
The newly added walls of Will Gamble Architects' The Parchment Works form a conscious contrast with the existing structure. Photos: Johan Dehlin
×In England, Will Gamble Architects have designed The Parchment Works, a new residence within a cluster of existing buildings, including a Victorian house and the adjacent ruin of a parchment workshop. Instead of demolishing the crumbling structure, the architects have preserved its walls and built within their perimeter. Using red bricks, weathered steel and large, rectangular windows, the new parts contrast with the yellow bricks used to build the original building, while inside, the old walls and ceiling have been exposed to showcase the building's history.
Despite using modern materials such as polycarbonate, the rustic ceilings and walls of the G+F Arquitectos-designed barn conversion have been left intact, highlighting its rural character. Photos: Joaquín Mosquera Casares
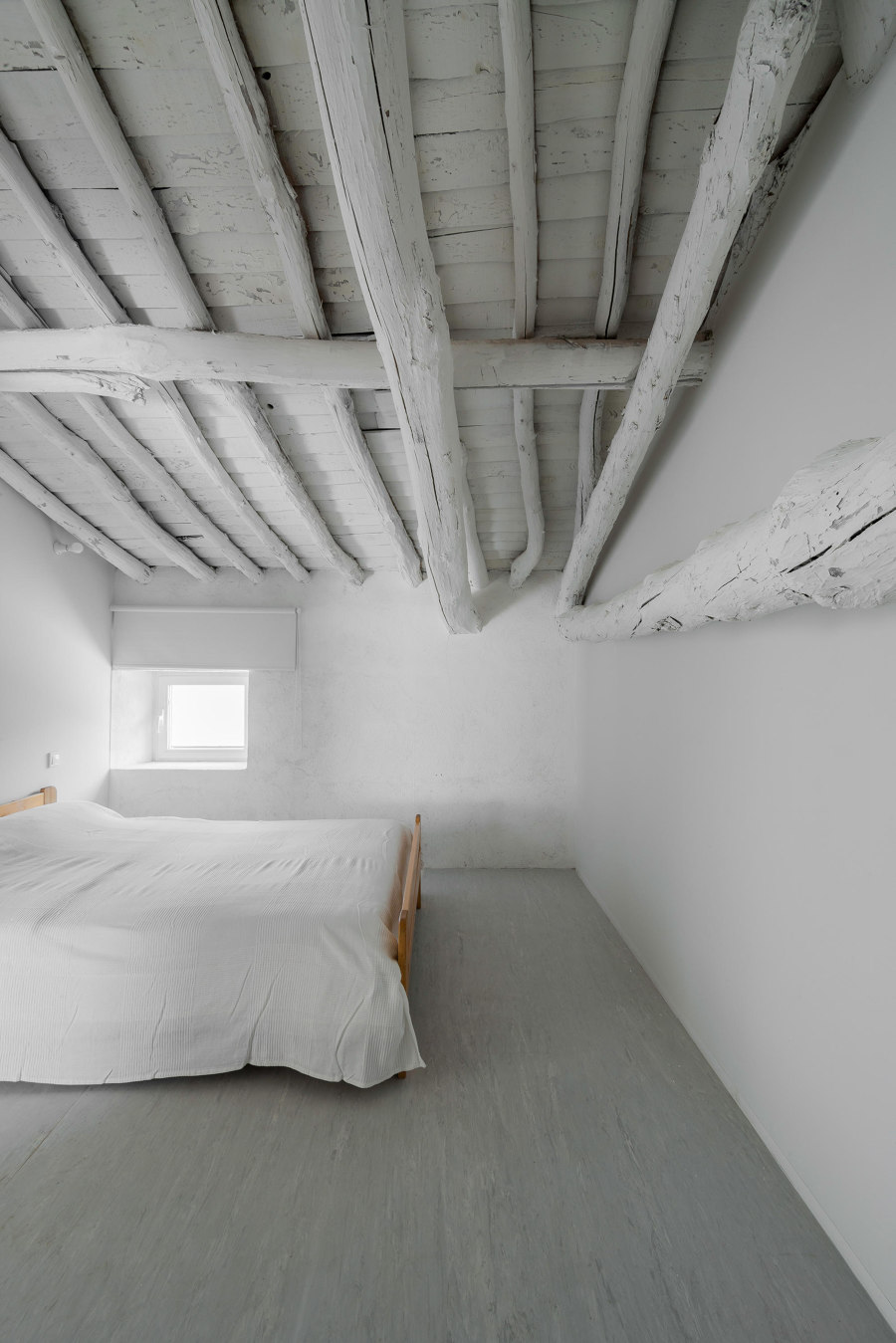
Despite using modern materials such as polycarbonate, the rustic ceilings and walls of the G+F Arquitectos-designed barn conversion have been left intact, highlighting its rural character. Photos: Joaquín Mosquera Casares
×In rural Spain, G+F Arquitectos’ barn conversion showcases the building's vernacular architecture. The conversion features patios, covered with translucent polycarbonate sheets, where the weathered walls have been left exposed. Inside, the walls have been whitewashed, and smooth render and tiles have been applied in the newly appointed bathroom, while wooden ceiling beams have been exposed throughout.
Pitsou Kedem Architects' Old Jaffa House shows that conserving original walls and structures, with minimal new additions, can be a viable architectural strategy for adaptive reuse. Photos: Amit Geron
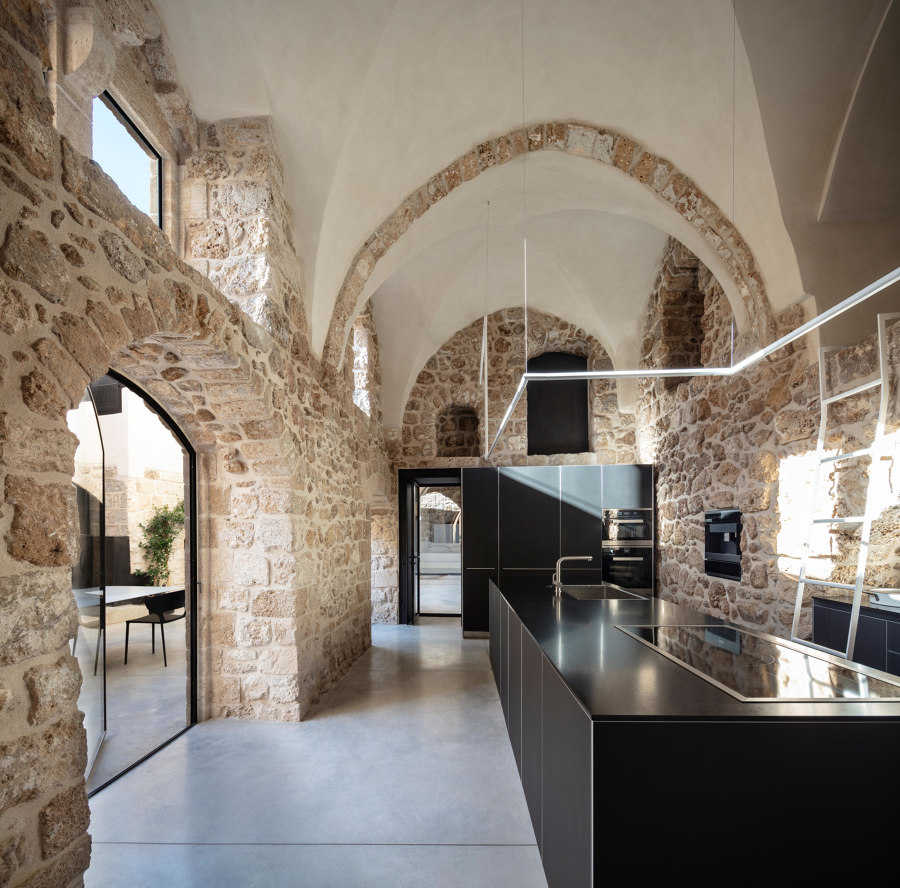
Pitsou Kedem Architects' Old Jaffa House shows that conserving original walls and structures, with minimal new additions, can be a viable architectural strategy for adaptive reuse. Photos: Amit Geron
×Pitsou Kedem Architects' Old Jaffa House is an adaptive reuse project of a 300-year-old townhouse in Jaffa, near Tel Aviv. Leaving the pale stone walls exposed and the arches of the original structure intact, the architects have added a polished concrete floor and a few discrete elements – such as a kitchen island and integrated storage cabinets – combining character and pared-down practicality.
Together with a lively colour palette, the rough and ready treatment of the existing walls heightens the sense of spontaneous informality that permeates Super Limão Studio's RF Apartment. Photos: Maíra Acayaba
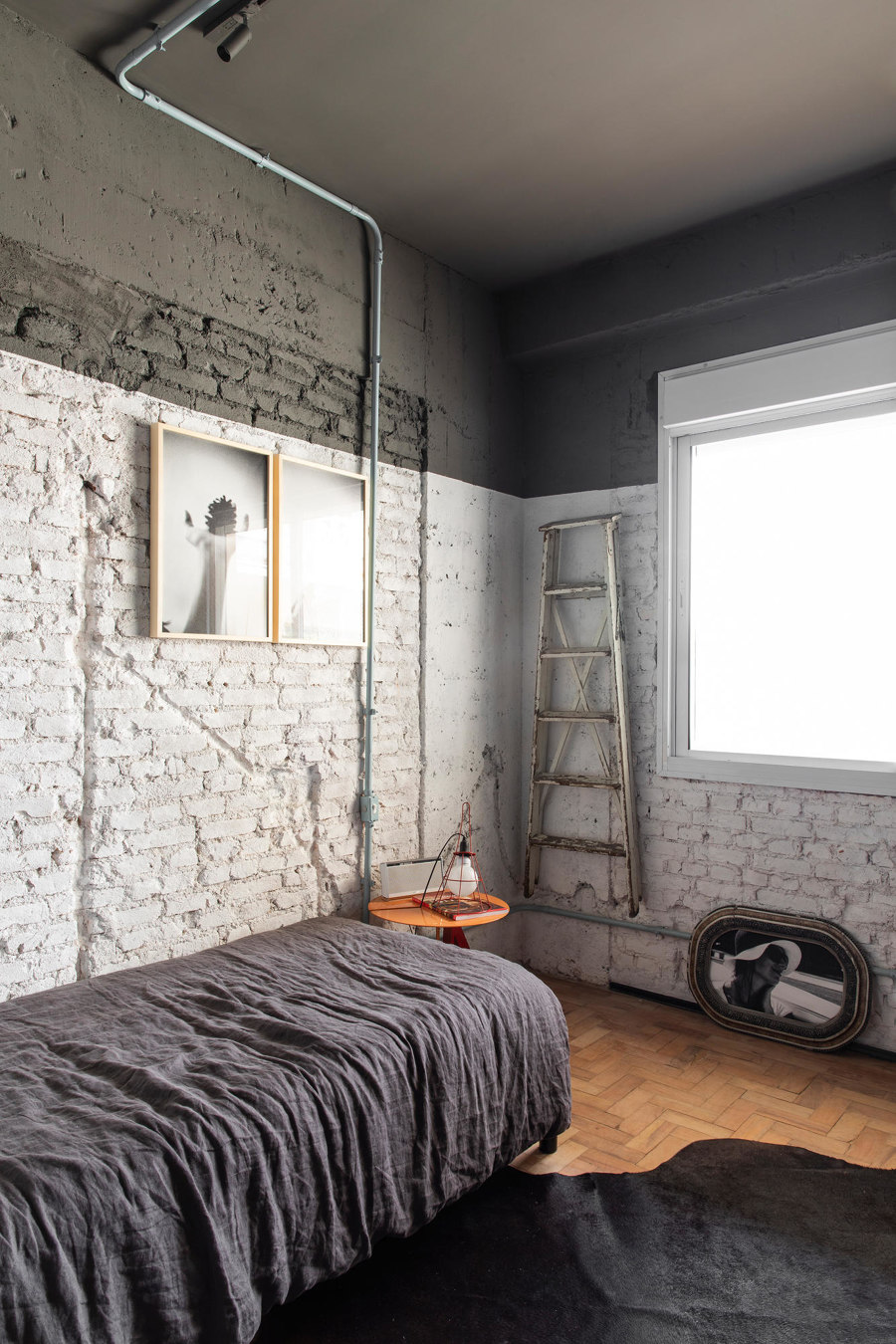
Together with a lively colour palette, the rough and ready treatment of the existing walls heightens the sense of spontaneous informality that permeates Super Limão Studio's RF Apartment. Photos: Maíra Acayaba
×In São Paulo, Super Limão Studio has redesigned RF Apartment, a large living space in a centrally located 1950s building. The architects have demolished a number of walls to create a large living area that also includes the kitchen, parts of the former hallway and the dining room. Rather than creating a single, seamless space, the places where the walls were demolished were intentionally left rough, while the different ceiling mouldings were also left intact. In some cases, the original wall finishes were preserved to further highlight the changes made to the space as a whole.
© Architonic

