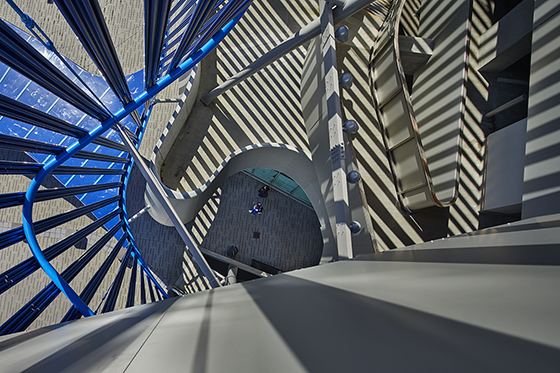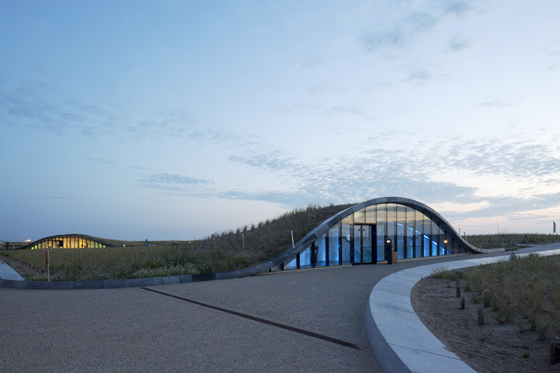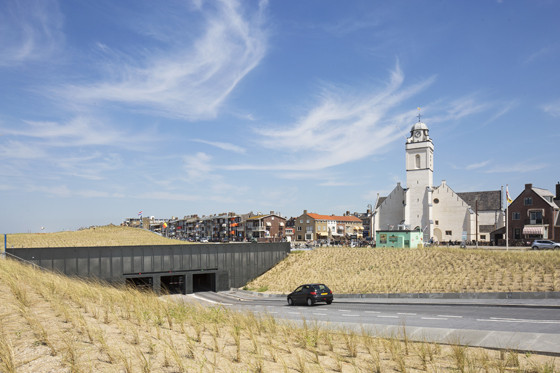Parking for the people: new car parks
Texto por Peter Smisek
22.05.18
With design concepts integrating environmental factors, multi-use function and strong aesthetics, today’s car parks are bringing man and machine into better coexistence.
Benthem Crouwel’s new car park for the RAI Amsterdam Exhibition and Convention Centre is more than just a place to put your vehicle. Its flexible-use first floor is also intended for hosting conventions and exhibitions. Photo: Jannes Linders

Benthem Crouwel’s new car park for the RAI Amsterdam Exhibition and Convention Centre is more than just a place to put your vehicle. Its flexible-use first floor is also intended for hosting conventions and exhibitions. Photo: Jannes Linders
×Whether the car is a symbol of personal liberation, or merely a necessary evil, is open to debate. However, car parks have recently become urban and architectural landmarks, and in some cases even existentially essential for nearby communities.
Take Benthem Crouwel’s RAI Car Park, which serves Amsterdam’s main convention centre. The building is comprised of a simple cube with two sculptural, monumental helical ramps – one for going up, the other for going down. Locals can park their cars in the facility on days without events, and the building’s double-height ground floor can be used as additional exhibition and convention space if needed.
This car park is the third structure designed for Amsterdam RAI by Benthem Crouwel and features vertical louvres, seen on many of the convention centre’s other buildings. Photo: Jannes Linders
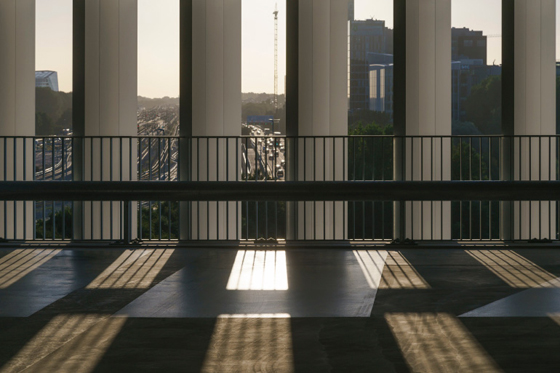
This car park is the third structure designed for Amsterdam RAI by Benthem Crouwel and features vertical louvres, seen on many of the convention centre’s other buildings. Photo: Jannes Linders
×For Miami’s Faena Forum, a cultural complex spanning multiple city blocks, OMA also designed a new car park. Partly underground, the automated car park reveals itself as a crystalline prism clad in white perforated concrete panels. The ground floor of Faena Park consists of retail space, while the upper floor can be used for cultural events. The car park’s valet-operated lift sits behind a glazed front, while the cars themselves can be stacked on top of one another, increasing its capacity as well as its drama.
OMA’s car park for the Faena Forum in Miami Beach demonstrates the firm’s understanding of the tropical context while endowing the building with an almost graphic identity. Photos: Brett Beyer (top), Bruce Damonte (middle), Iwan Baan (above)
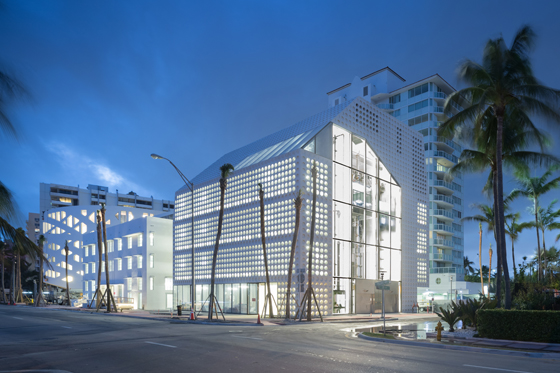
OMA’s car park for the Faena Forum in Miami Beach demonstrates the firm’s understanding of the tropical context while endowing the building with an almost graphic identity. Photos: Brett Beyer (top), Bruce Damonte (middle), Iwan Baan (above)
×If Faena Park creates a cohesive whole with its surroundings, Brooks + Scarpa’s Angle Lake Transit Station and Plaza near Seattle stands out with its undulating blue facade. This sculptural car park can accommodate 1,150 vehicles and also includes retail space with bicycle storage. The blue mullions that cover the building extend outwards toward a light rail station, creating a small plaza that becomes a focal point for this transit hub.
Brooks + Scarpa’s Seattle area car park is also future-proofed – not only has it been designed to accommodate different uses over time, but an adjacent plot is set aside for a possible future transit-oriented development. Photos: Ben Benschneider

Brooks + Scarpa’s Seattle area car park is also future-proofed – not only has it been designed to accommodate different uses over time, but an adjacent plot is set aside for a possible future transit-oriented development. Photos: Ben Benschneider
×Lastly, Underground Parking Katwijk aan Zee on the Dutch coast performs a vital function by hiding beneath the surface. Designed by engineering giant Royal HaskoningDHV and OKRA Landscape Architects, this car park forms a key part of the country’s sea defences by strengthening the coast without disrupting the natural dune landscape above. Having won numerous awards, this car park is a masterclass in creating vital infrastructure within a much-cherished natural and recreational area.
The entrances to Royal HaskoningDHV’s car park in Katwijk aan Zee have been designed to resemble dune peaks, further integrating them into their surroundings. Photo: Luuk Kramer

The entrances to Royal HaskoningDHV’s car park in Katwijk aan Zee have been designed to resemble dune peaks, further integrating them into their surroundings. Photo: Luuk Kramer
ש Architonic













